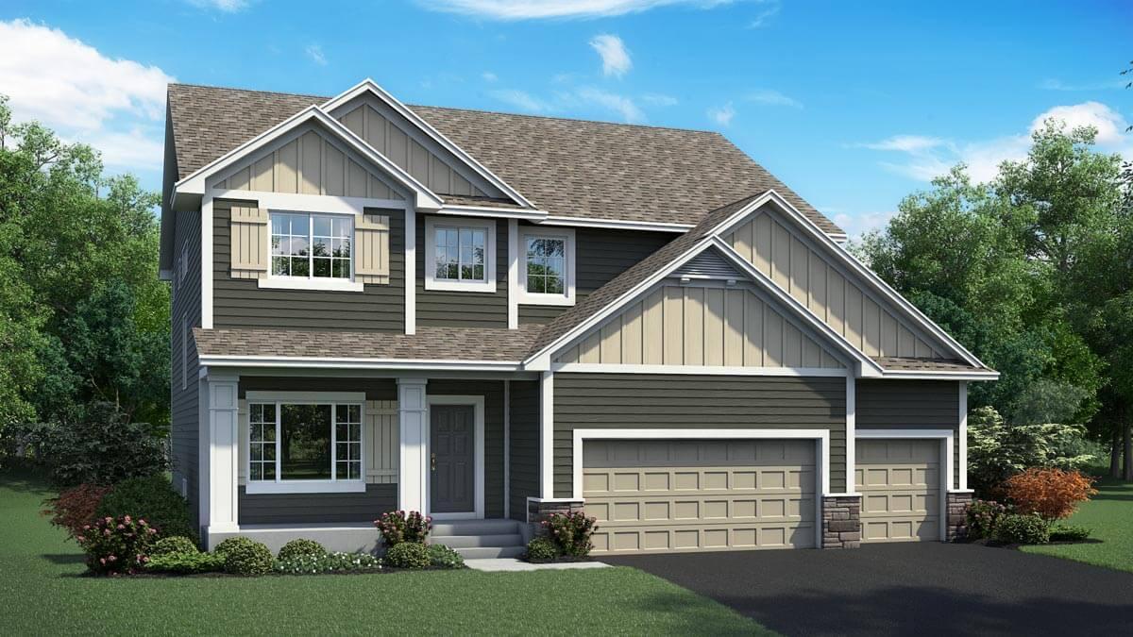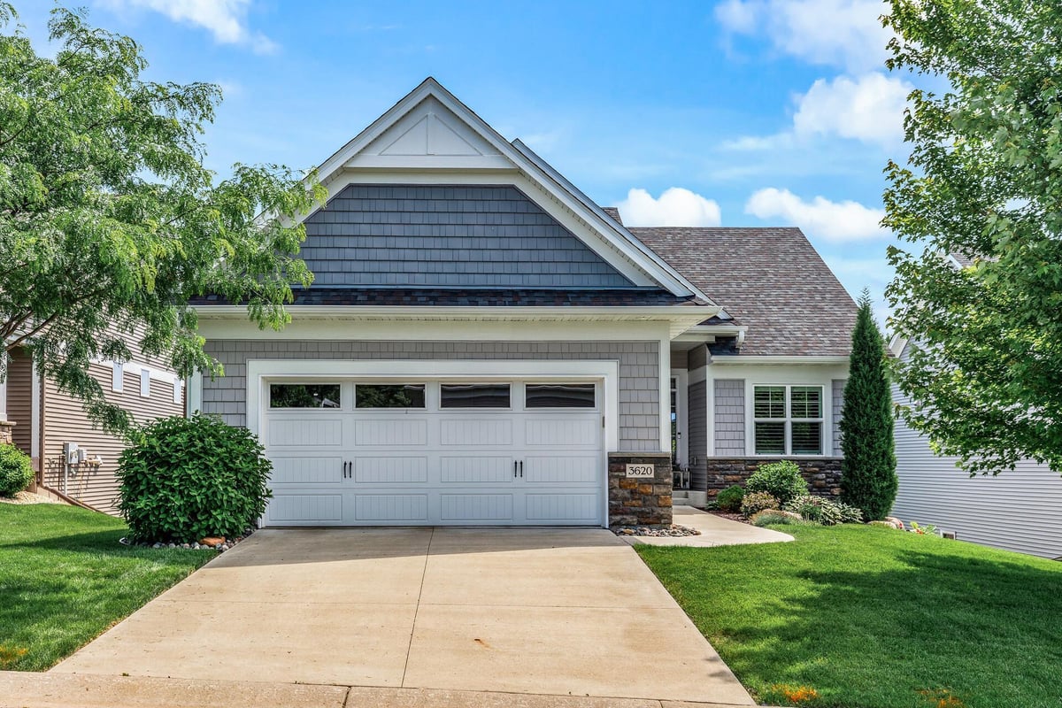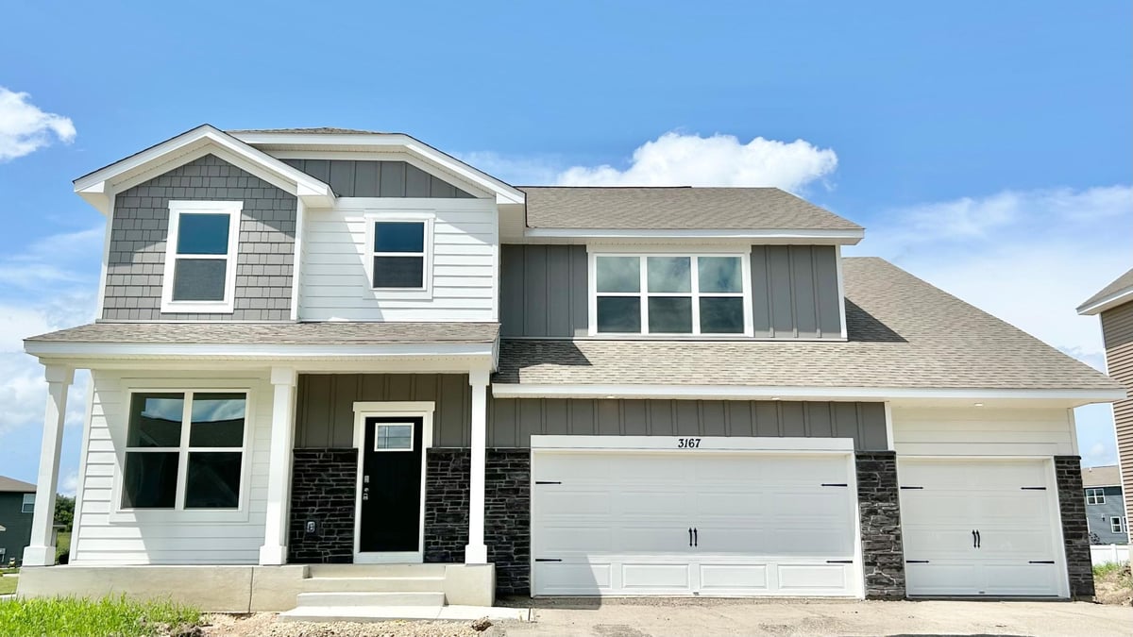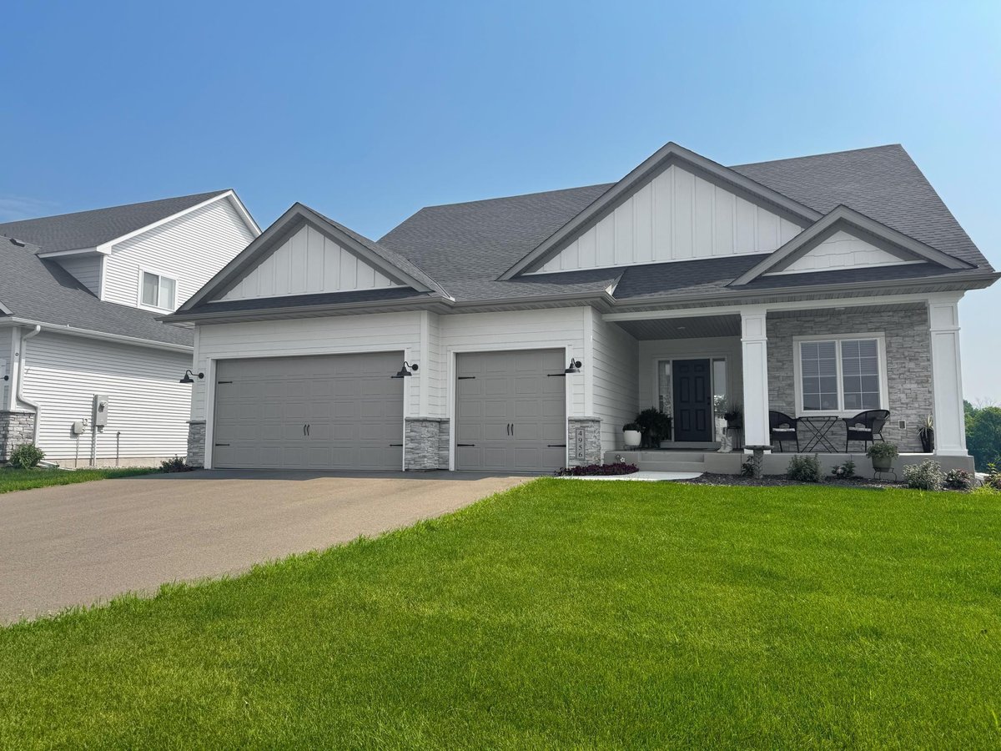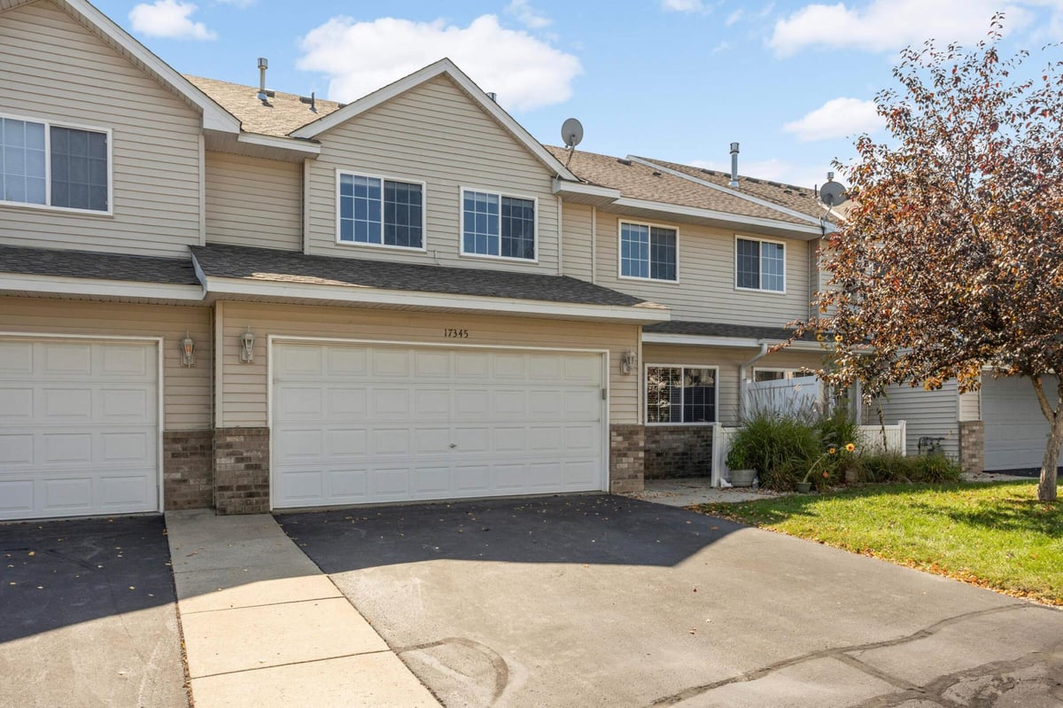Listing Details
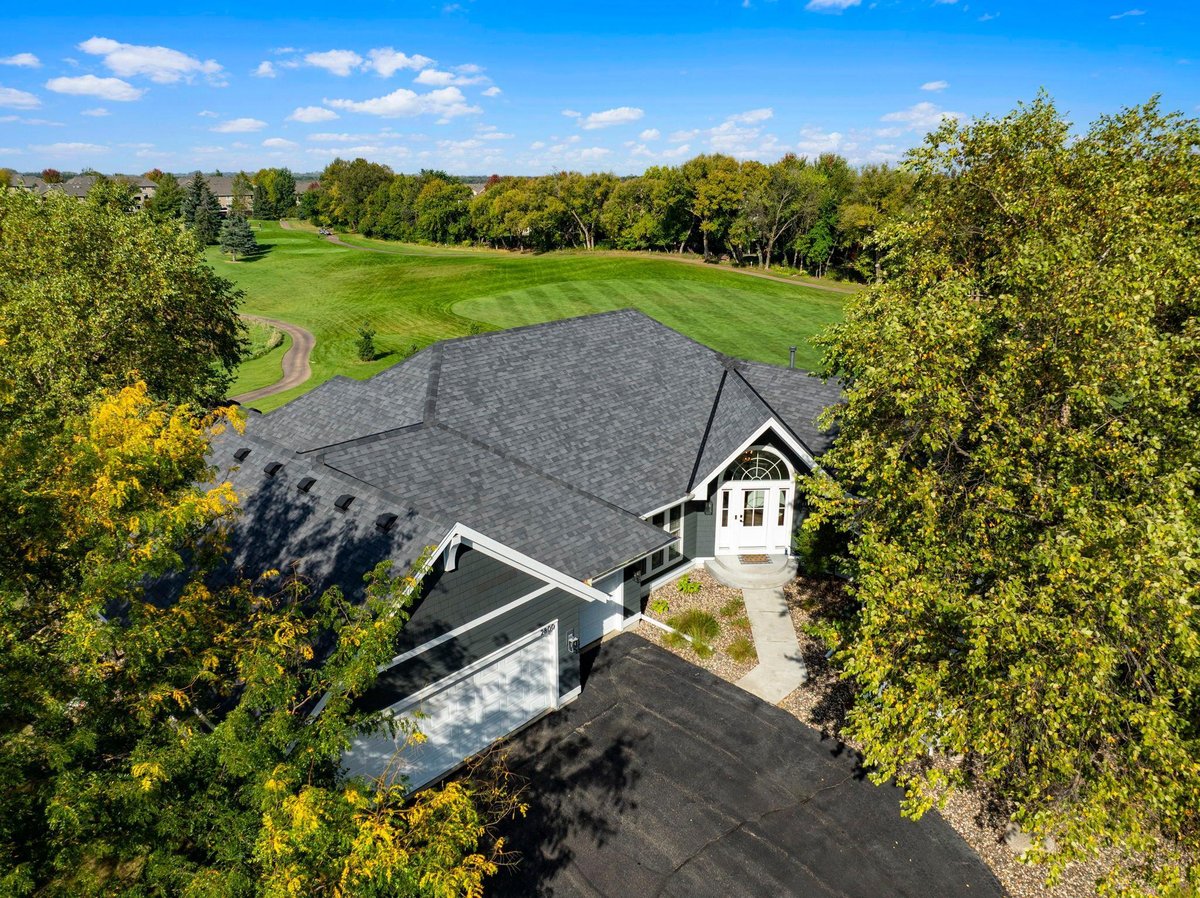
Open House
- Open House: Oct 12, 2025, 2:00 PM - 4:00 PM
Listing Courtesy of Edina Realty, Inc.
Remarkable walkout rambler overlooking The Wilds Golf Course! Perfectly situated on holes 4 and 5, this home captures stunning sunset views year-round. The oversized garage spans 932 square feet--plenty of room for vehicles, golf carts, and all your toys. Inside, you'll find open-concept living with expansive windows framing the course, a gourmet kitchen, and a spacious main-level owner's suite. The walkout lower level is ideal for entertaining, with a large family room, wet bar, and seamless access to the backyard. Thoughtfully designed indoor and outdoor spaces make this a rare opportunity to enjoy golf course living at its finest.
County: Scott
Latitude: 44.742026
Longitude: -93.463878
Subdivision/Development: Wilds The
Directions: County Rd 42 to Mystic Lake Drive to Wilds Parkway, East to Fox Run NW
Number of Full Bathrooms: 2
1/2 Baths: 1
Other Bathrooms Description: Full Primary, Private Primary, Main Floor Full Bath
Has Dining Room: Yes
Dining Room Description: Breakfast Bar, Eat In Kitchen, Separate/Formal Dining Room
Has Family Room: Yes
Has Fireplace: Yes
Number of Fireplaces: 1
Fireplace Description: Gas
Heating: Forced Air
Heating Fuel: Natural Gas
Cooling: Central Air
Appliances: Air-To-Air Exchanger, Cooktop, Dishwasher, Disposal, Dryer, Exhaust Fan, Humidifier, Gas Water Heater, Microwave, Range, Refrigerator, Washer, Water Softener Owned
Basement Description: Drain Tiled, Finished, Full, Sump Basket, Sump Pump, Unfinished, Walkout
Has Basement: Yes
Total Number of Units: 0
Accessibility: None
Stories: One
Construction: Fiber Cement
Roof: Age 8 Years or Less
Water Source: City Water - In Street
Septic or Sewer: City Sewer - In Street
Water: City Water - In Street
Electric: Circuit Breakers
Parking Description: Attached Garage, Insulated Garage
Has Garage: Yes
Garage Spaces: 3
Lot Description: On Golf Course
Lot Size in Acres: 0.41
Lot Size in Sq. Ft.: 17,859
Lot Dimensions: 190x100x161x120
Zoning: Other, Residential-Single Family
Road Frontage: City Street, Cul De Sac, Curbs, Paved Streets, Street
High School District: Prior Lake-Savage Area Schools
School District Phone: 952-226-0000
Property Type: SFR
Property SubType: Single Family Residence
Year Built: 1995
Status: Coming Soon
Unit Features: Hardwood Floors, Kitchen Center Island, Kitchen Window, Primary Bedroom Walk-In Closet, Main Floor Primary Bedroom, Natural Woodwork, Patio, Panoramic View, Sauna, Sun Room, Vaulted Ceiling(s), Washer/Dryer Hookup, Walk-In Closet
HOA Fee: $250
HOA Frequency: Quarterly
Tax Year: 2025
Tax Amount (Annual): $6,708





















































