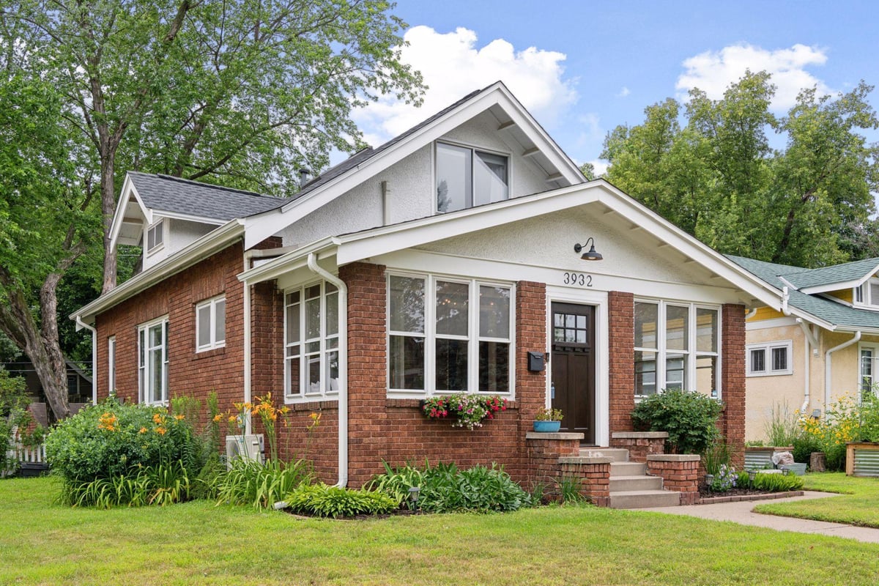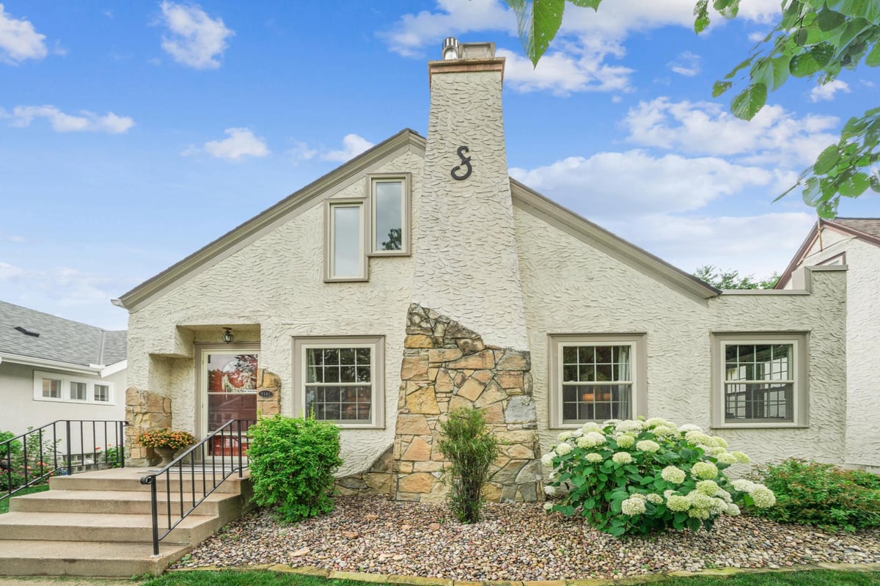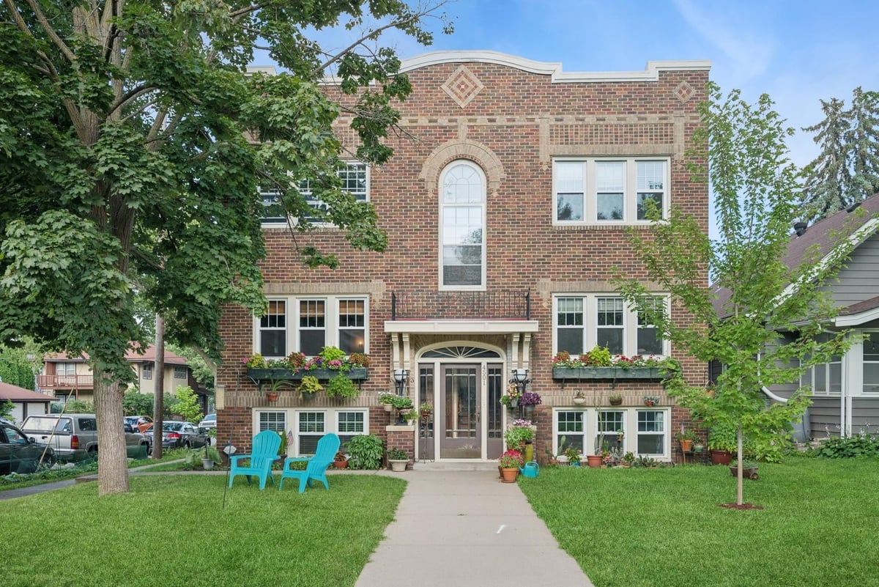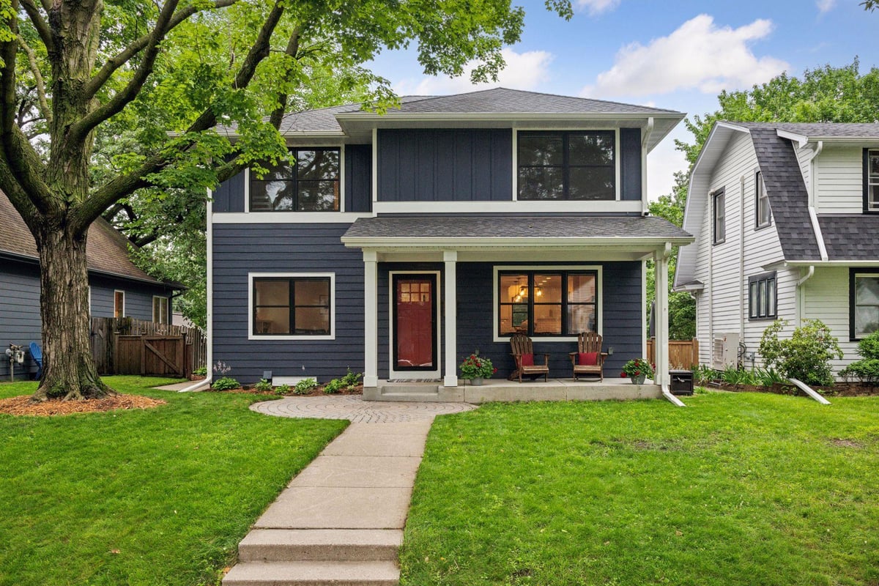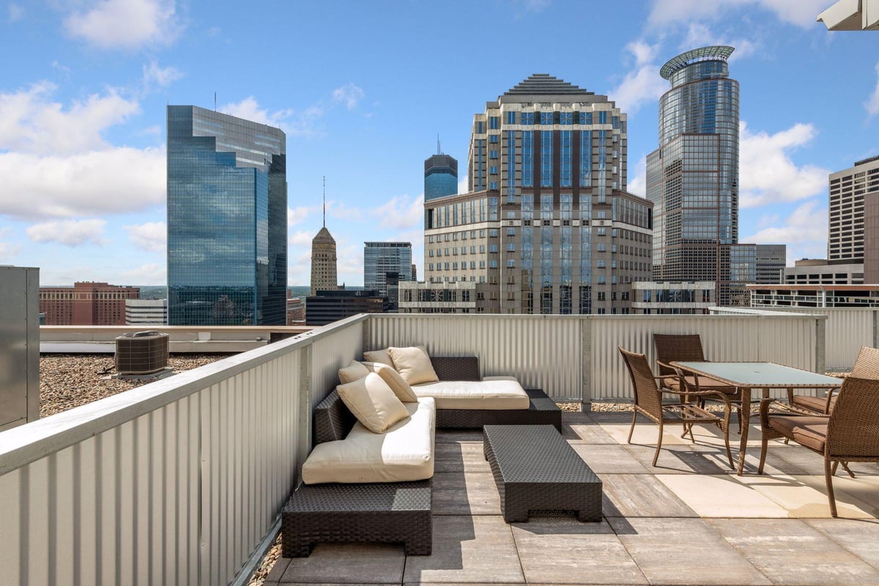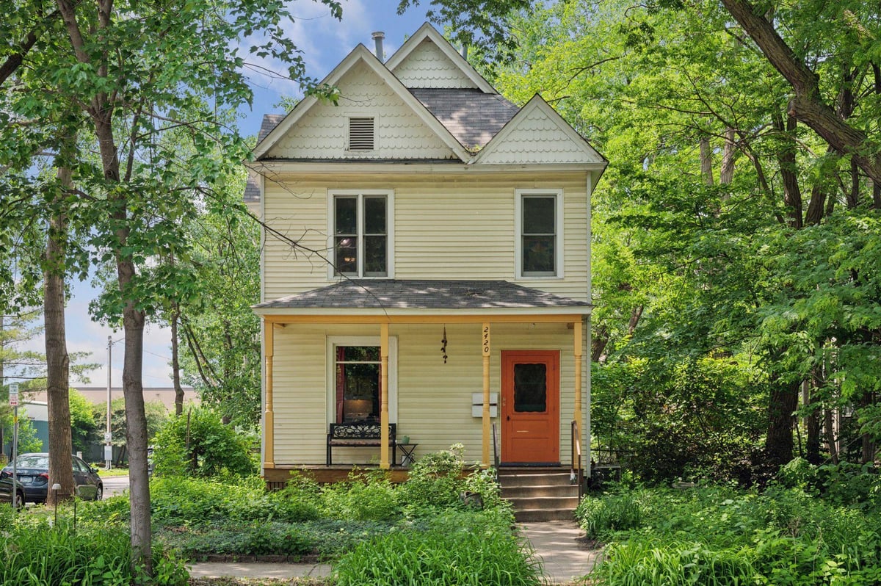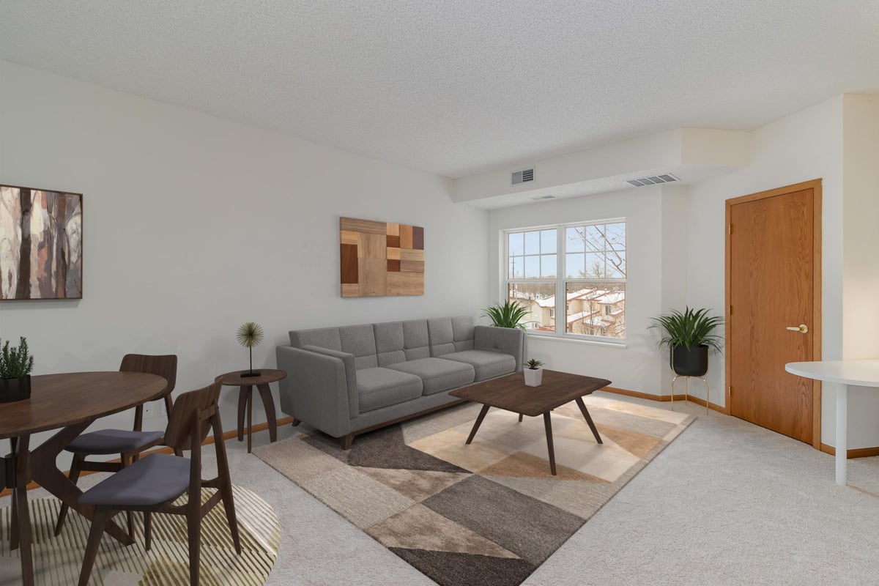Listing Details
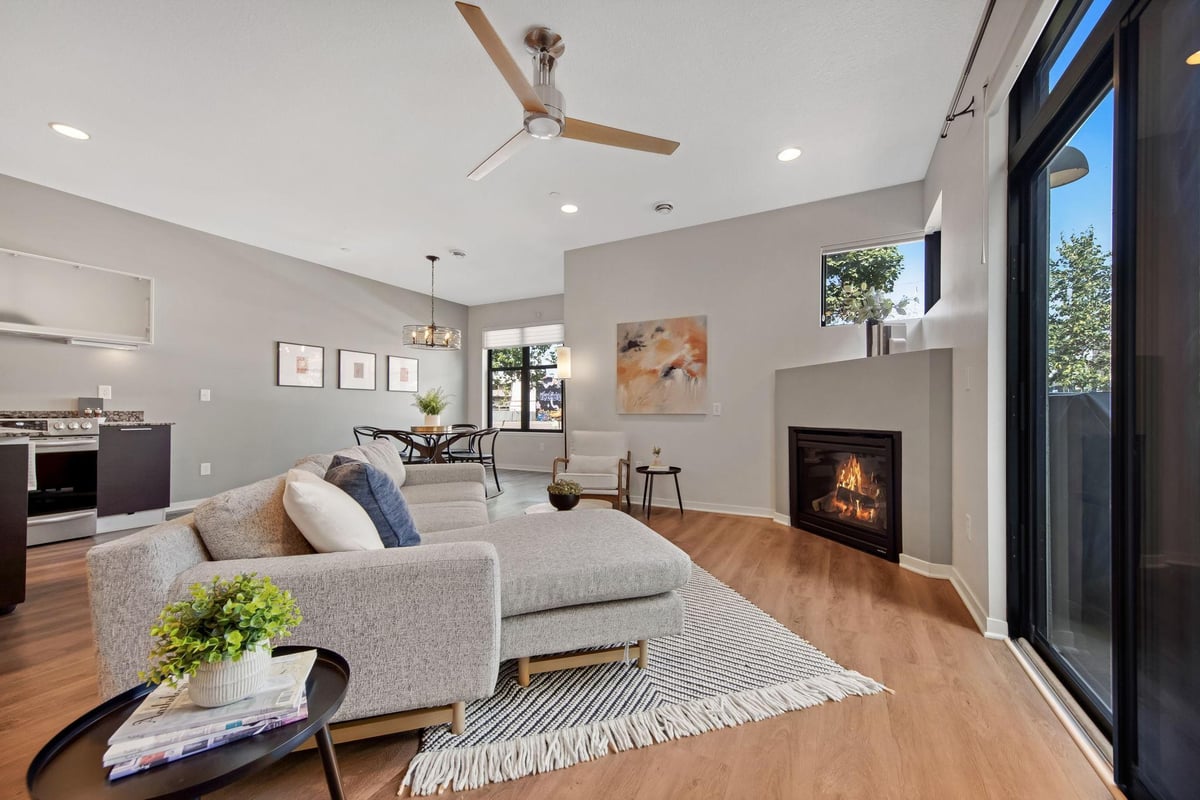
Open House
- Open House: Jul 19, 2025, 11:00 AM - 12:30 PM
Listing Courtesy of RE/MAX Results
Welcome to this modern 2 bed, 3 bath townhome in the heart of uptown! Step inside to find luxury vinyl flooring, fresh paint throughout, brand new carpet and a new water heater and furnace! The bright, open layout features an extra dining room bump out that brings in tons of natural sunlight. Enjoy a cozy gas fireplace -- perfect for Minnesota winters. The modern kitchen includes a walk-in pantry and easy access to the attached two car heated garage, which offers tons of extra storage plus a private closet. From the living room, step out onto your spacious corner walkout patio with a grill already connected to a gas line. Upstairs, you'll find two generously sized bedrooms, each with its own ensuite bathroom. The primary suite features a double vanity, a spacious walk-in closet, and convenient laundry just steps away at the top of the stairs. Enjoy unbeatable access to the Midtown Greenway, top restaurants, cafes, public transportation, and local hot spots like Up-Down, Moto-i, and Bryant Lake Bowl -- all just moments from your front door. This is your chance to live in the heart of it all!
County: Hennepin
Neighborhood: Lowry Hill East
Latitude: 44.951201
Longitude: -93.289742
Subdivision/Development: Cic 1768 Track 29 A Condo
Directions: Located on Aldrich between 28th & 29th. Hennepin to 28th to Aldrich OR Lyndale to 28th to Aldrich.
3/4 Baths: 1
Number of Full Bathrooms: 1
1/2 Baths: 1
Other Bathrooms Description: Main Floor 1/2 Bath, Upper Level 3/4 Bath, Upper Level Full Bath
Has Dining Room: Yes
Dining Room Description: Separate/Formal Dining Room
Living Room Dimensions: 22x13
Kitchen Dimensions: 17x8
Bedroom 1 Dimensions: 12x15
Bedroom 2 Dimensions: 10x15
Has Fireplace: Yes
Number of Fireplaces: 1
Fireplace Description: Gas, Living Room
Heating: Forced Air
Heating Fuel: Natural Gas
Cooling: Central Air
Appliances: Dishwasher, Disposal, Dryer, Gas Water Heater, Microwave, Range, Refrigerator, Stainless Steel Appliances, Washer
Basement Description: None
Has Basement: Yes
Total Number of Units: 0
Accessibility: None
Stories: Two
Construction: Metal Siding, Other, Stucco
Water Source: City Water/Connected
Septic or Sewer: City Sewer/Connected
Water: City Water/Connected
Electric: Circuit Breakers
Parking Description: Attached Garage, Underground
Has Garage: Yes
Garage Spaces: 2
Lot Description: Public Transit (w/in 6 blks), Corner Lot, Island/Peninsula, Many Trees
Lot Size in Acres: 0.91
Lot Size in Sq. Ft.: 39,421
Lot Dimensions: 0
Zoning: Residential-Single Family
High School District: Minneapolis
School District Phone: 612-668-0000
Property Type: CND
Property SubType: Townhouse Side x Side
Year Built: 2006
Status: Active
Unit Features: Cable, Ceiling Fan(s), Hardwood Floors, Indoor Sprinklers, Kitchen Center Island, Primary Bedroom Walk-In Closet, Patio, Tile Floors, Washer/Dryer Hookup, Walk-In Closet
HOA Fee: $717
HOA Frequency: Monthly
Restrictions: Architecture Committee, Pets - Breed Restriction, Pets - Cats Allowed, Pets - Dogs Allowed, Pets - Number Limit, Rental Restrictions
Tax Year: 2025
Tax Amount (Annual): $5,529


















































