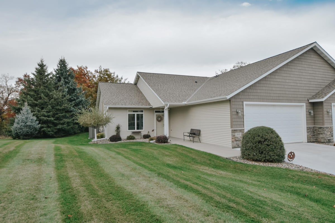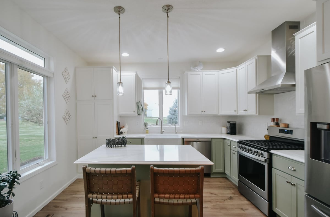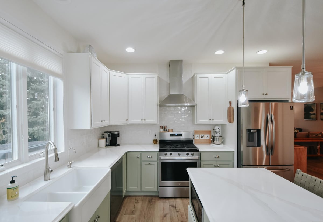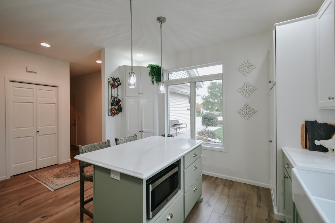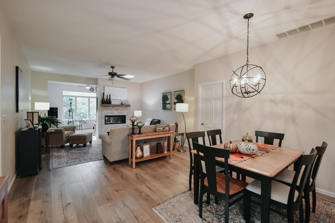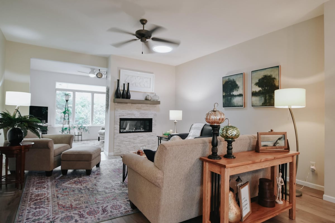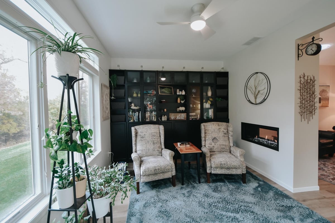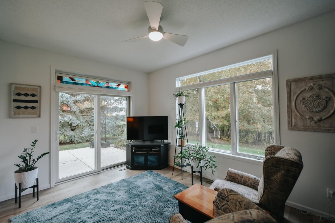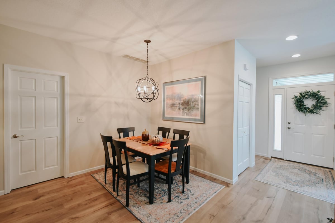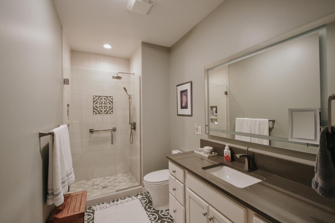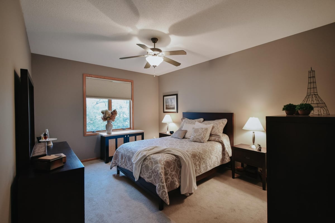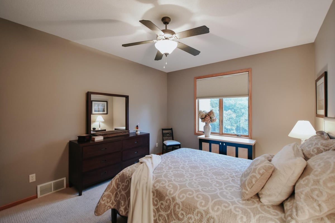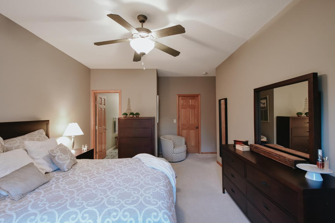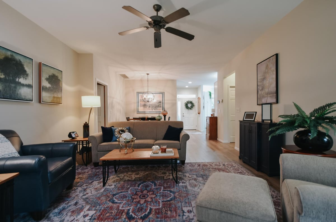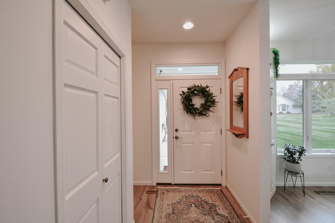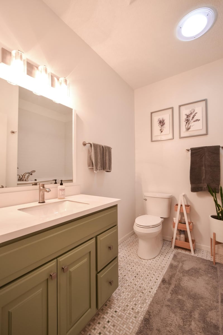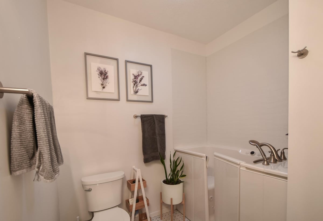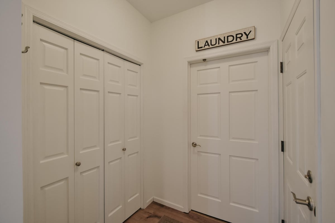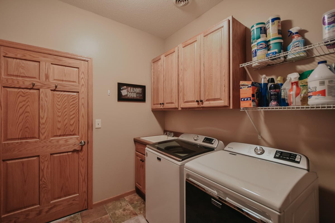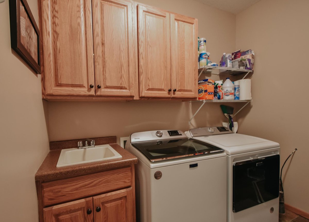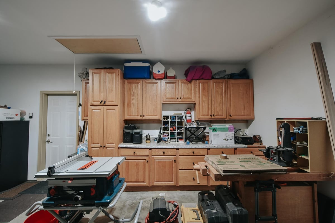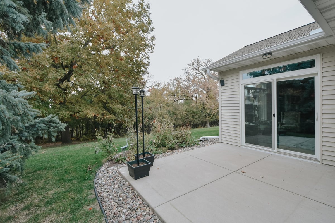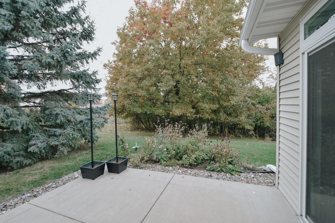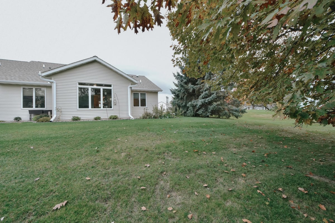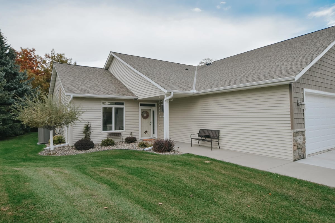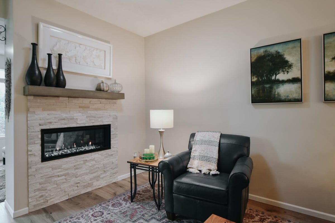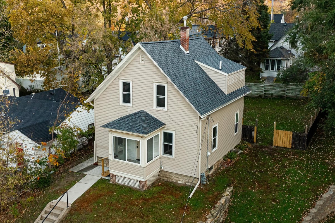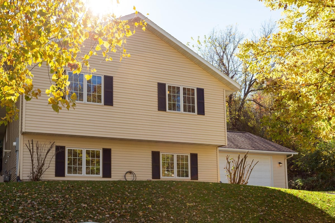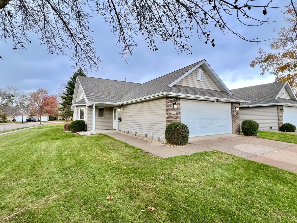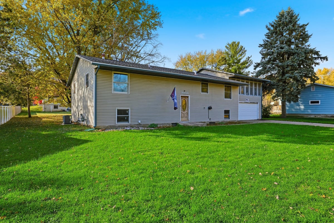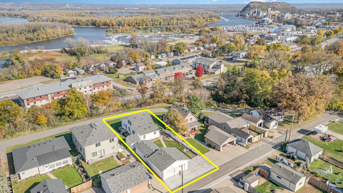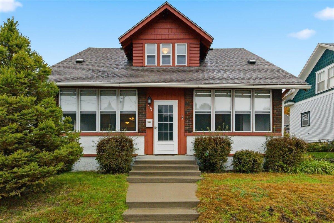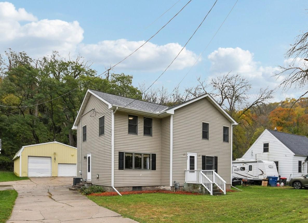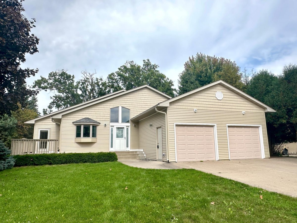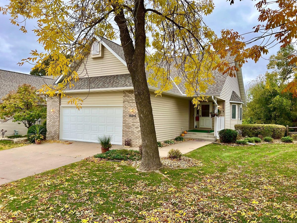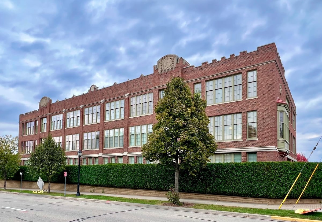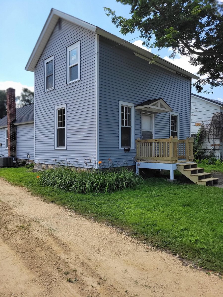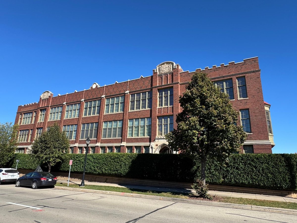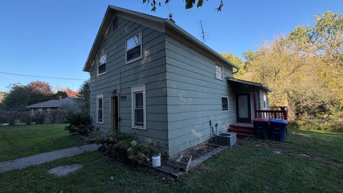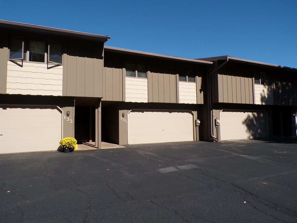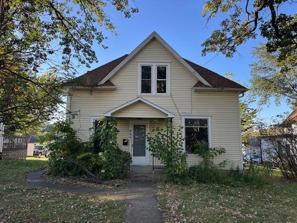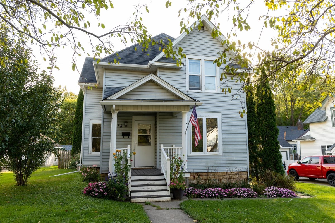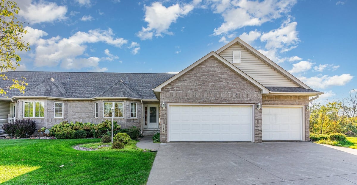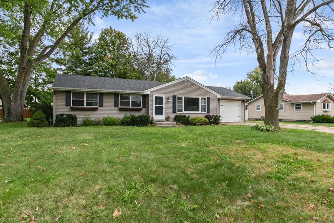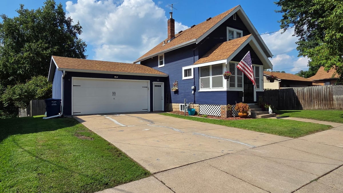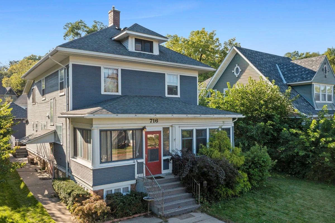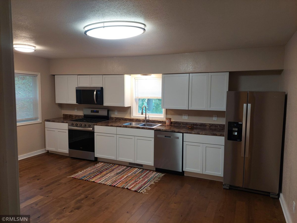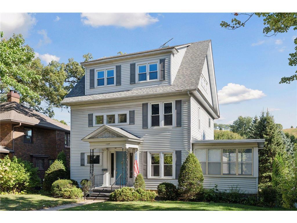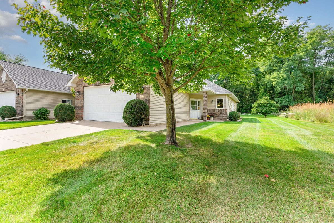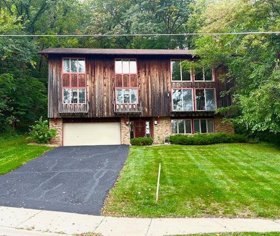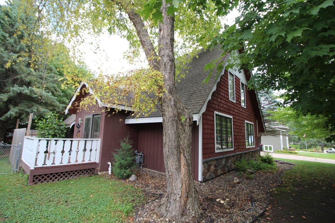Listing Details
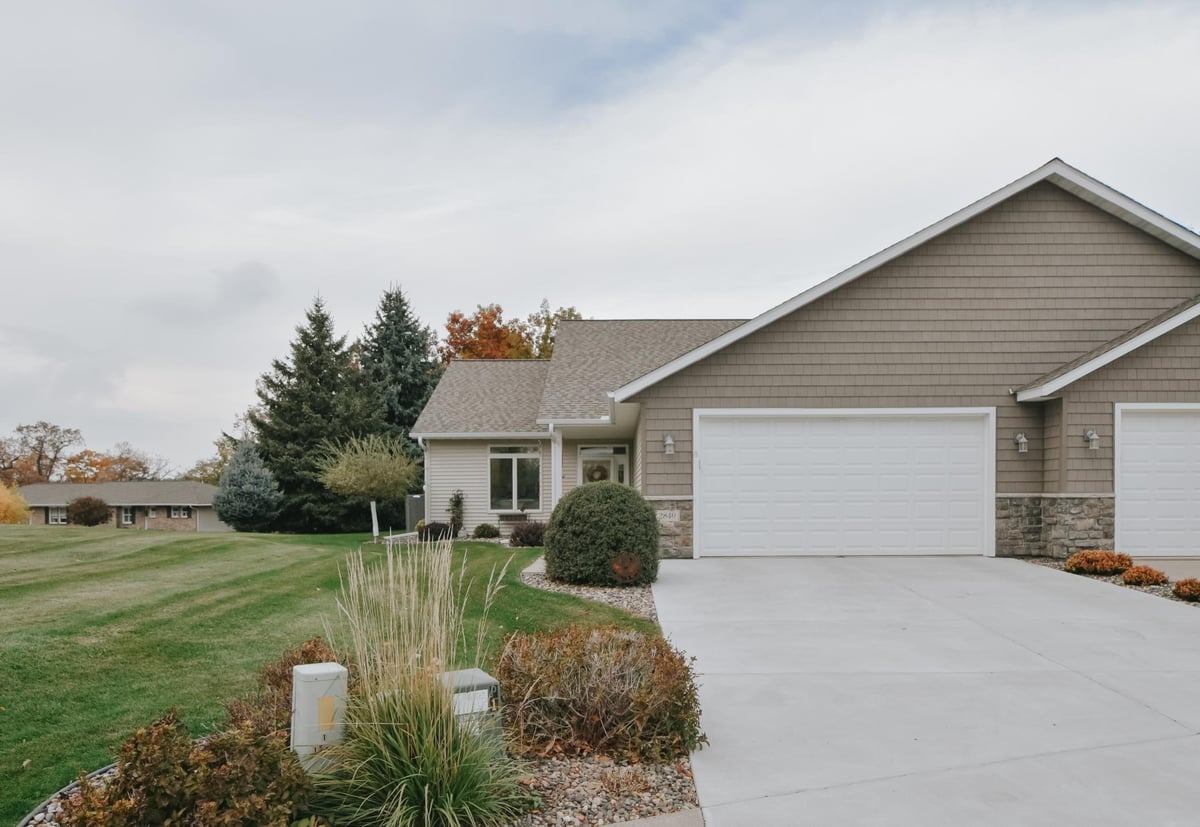
Listing Courtesy of Trust Realty
This beautifully updated home is tucked in one of Red Wing's most desired neighborhoods and offers convenient zero-entry accessibility for easy living. Step inside to a bright, open layout featuring stunning new laminate flooring, quartz countertops, and a stylish new kitchen with modern cabinetry, lighting, and stainless-steel appliances. Cozy up by the new fireplace (2023) or enjoy the natural light streaming through new skylights and Hunter Douglas shades throughout. The primary suite is a showstopper; completely renovated with in-floor heat and luxurious finishes. Additional updates include a new roof and siding (May 2025), furnace and air conditioner, patio and front doors, and a fresh concrete driveway. Even the details have been covered; carpet replaced in 2018 and every corner refreshed with care and quality. Enjoy peace of mind knowing nearly everything has been done...simply move in and enjoy your "like new" home in this desirable Red Wing community!
County: Goodhue
Latitude: 44.540984
Longitude: -92.540756
Subdivision/Development: Pine Ridge 2nd Ad
Directions: Hwy 61 south, right on County 1 (Bench Street), left on Pioneer Rd., right on Brooks Ave., right on Pine Ridge Blvd. to property.
All Living Facilities on One Level: Yes
3/4 Baths: 1
Number of Full Bathrooms: 1
Other Bathrooms Description: Bathroom Ensuite, Main Floor 3/4 Bath, Main Floor Full Bath
Has Dining Room: Yes
Dining Room Description: Informal Dining Room
Living Room Dimensions: 14.4x13.8
Kitchen Dimensions: 13x12
Bedroom 1 Dimensions: 18x11.8
Bedroom 2 Dimensions: 13.3x11.9
Has Fireplace: Yes
Number of Fireplaces: 1
Fireplace Description: Two Sided, Gas
Heating: Forced Air
Heating Fuel: Natural Gas
Cooling: Central Air
Appliances: Air-To-Air Exchanger, Dishwasher, Disposal, Dryer, Exhaust Fan, Water Filtration System, Range, Refrigerator, Stainless Steel Appliances, Washer, Water Softener Owned
Basement Description: None
Total Number of Units: 0
Accessibility: No Stairs External, No Stairs Internal
Stories: One
Construction: Shake Siding, Vinyl Siding
Roof: Age 8 Years or Less
Water Source: City Water/Connected
Septic or Sewer: City Sewer/Connected
Water: City Water/Connected
Parking Description: Attached Garage, Concrete, Garage Door Opener
Has Garage: Yes
Garage Spaces: 2
Lot Description: Zero Lot Line
Lot Size in Acres: 0.1
Lot Size in Sq. Ft.: 4,356
Lot Dimensions: irregular
Zoning: Residential-Single Family
Road Frontage: Cul De Sac
High School District: Red Wing
School District Phone: 651-385-4500
Property Type: CND
Property SubType: Townhouse Side x Side
Year Built: 2004
Status: Active
Unit Features: Ceiling Fan(s), Kitchen Center Island, Kitchen Window, Primary Bedroom Walk-In Closet, Main Floor Primary Bedroom, Patio, Skylight, In-Ground Sprinkler, Sun Room, Washer/Dryer Hookup, Walk-In Closet
HOA Fee: $240
HOA Frequency: Monthly
Restrictions: Mandatory Owners Assoc, Pets - Cats Allowed, Pets - Dogs Allowed, Pets - Number Limit, Pets - Weight/Height Limit
Tax Year: 2025
Tax Amount (Annual): $4,218


