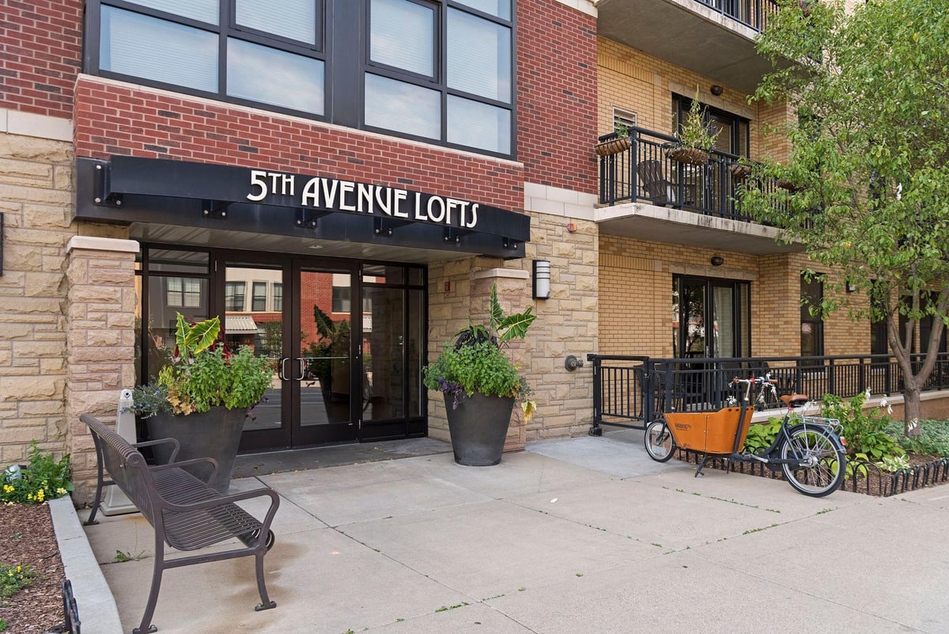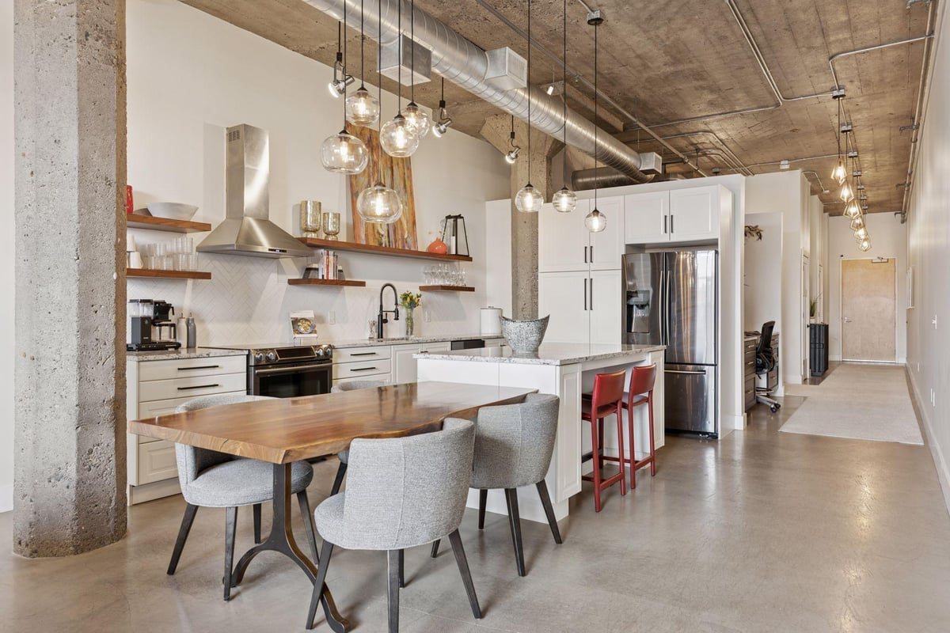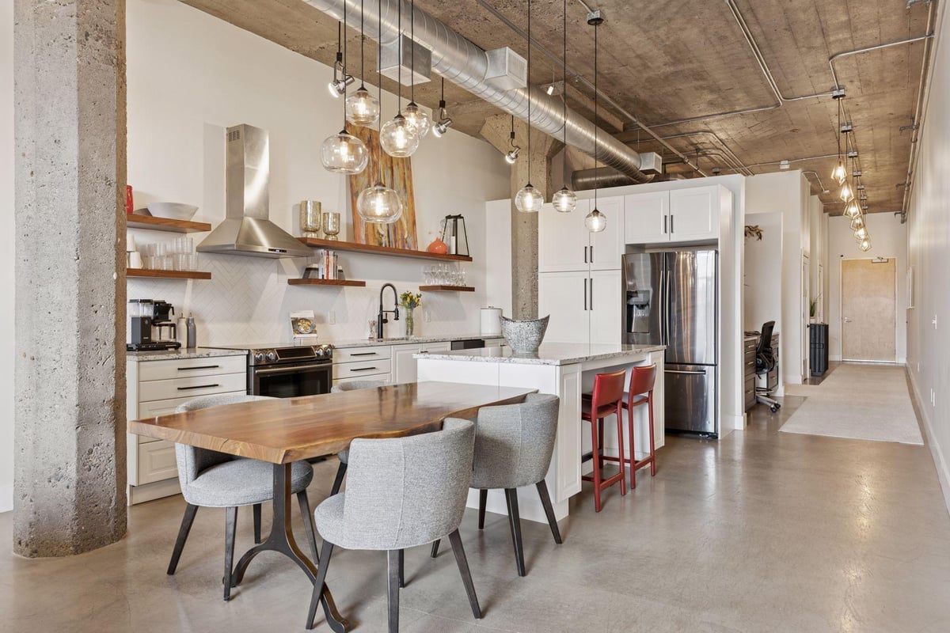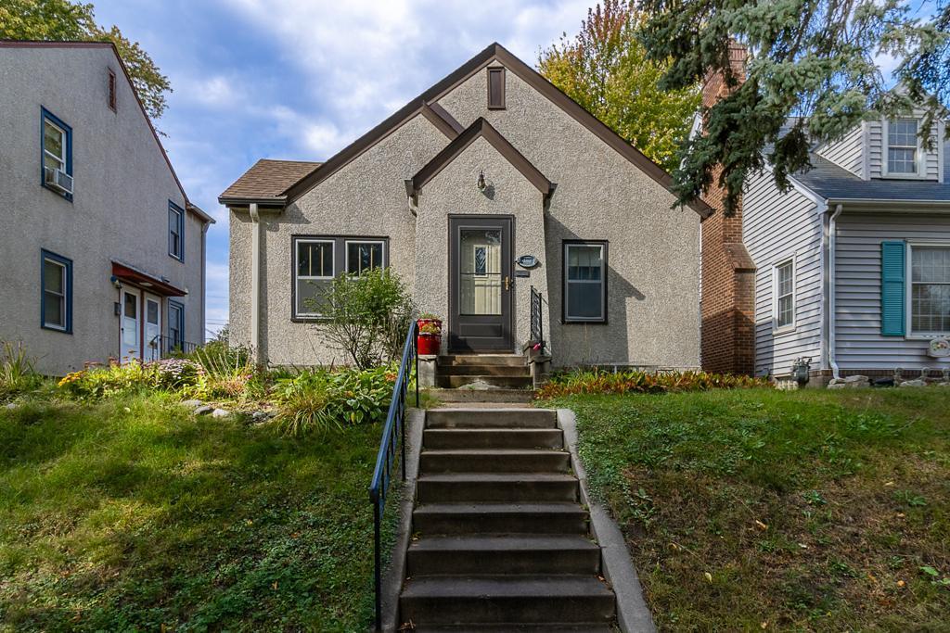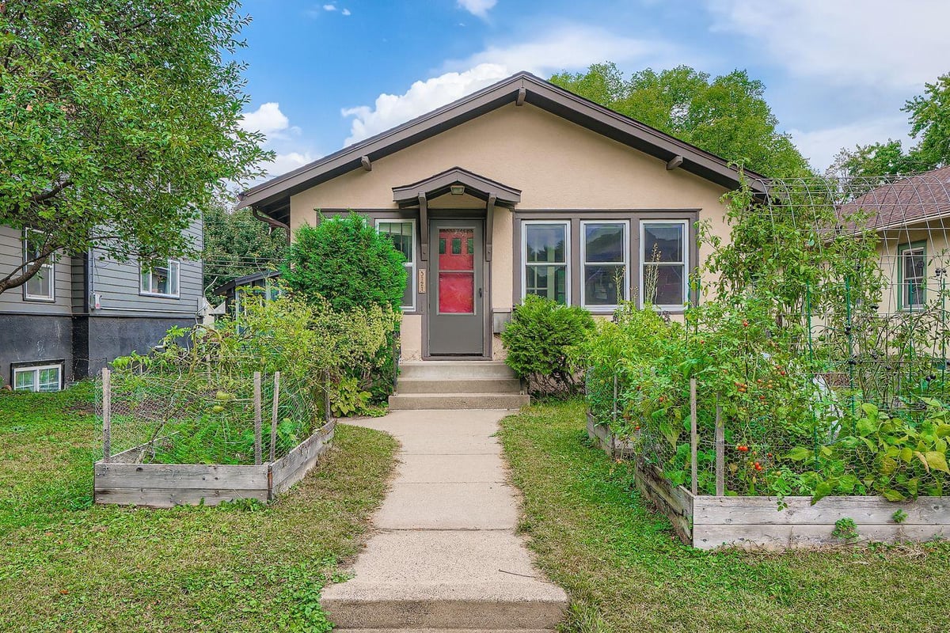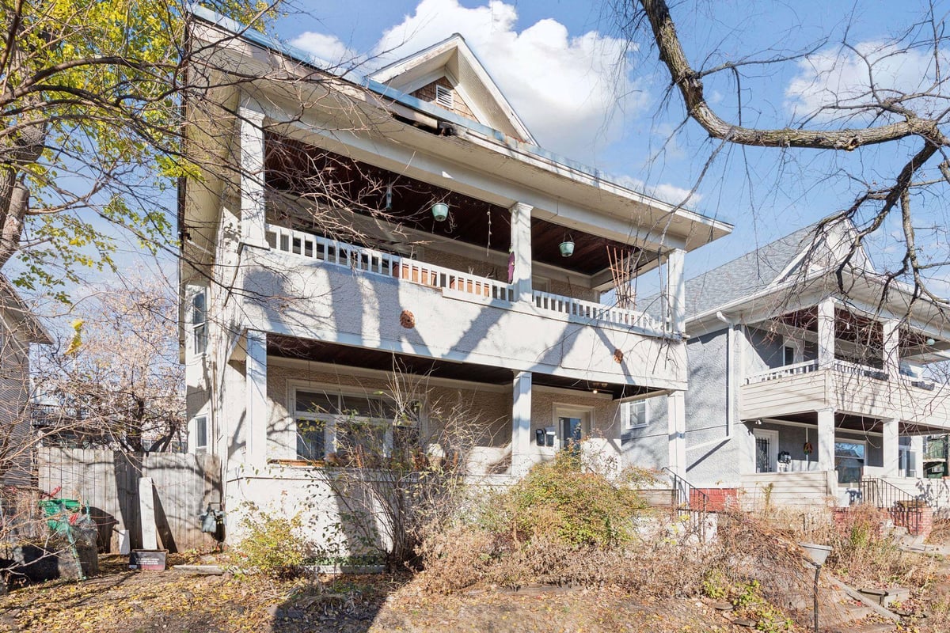Listing Details
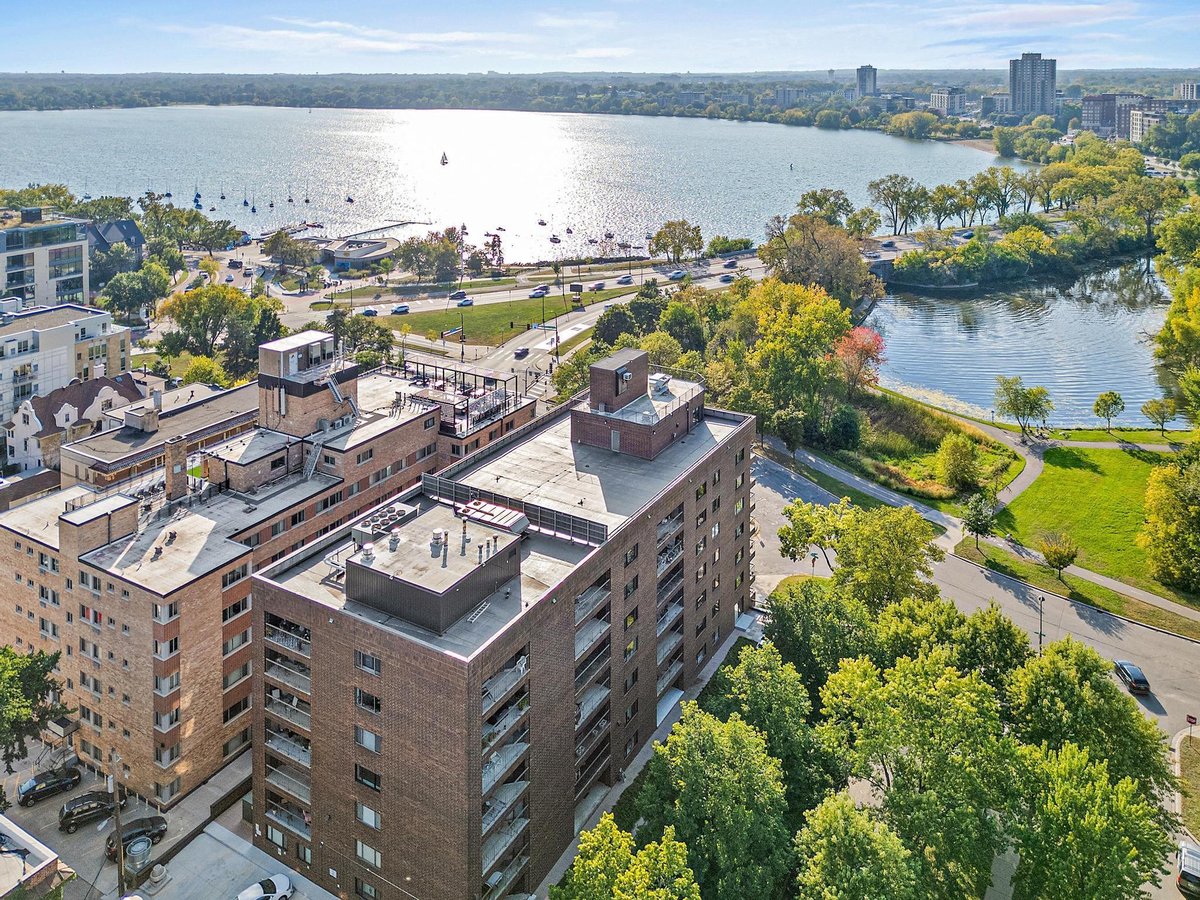
Listing Courtesy of Keller Williams Realty Integrity Lakes
Experience Minneapolis living at its best across from Lake Bde Maka Ska and Lake of the Isles! This cool, quiet unit offers a rare connection to the outdoors with patio doors that open directly to the building's green roof. Relax on the no-mow grass lawn, grill at one of the two BBQ stands, or dine with friends while watching unforgettable lake sunsets. The green roof also provides gated access to cycling routes, Uptown shopping, dining, and beyond. The patio door is equipped with a lock allowing you to use this entrance as your own front door if you'd like and also provides easy access for guests. Inside, the kitchen shines with quality appliances--stove, dishwasher, and refrigerator--all enhanced by multiple light sources plus in unit washer & dryer. Be sure to head up to the 9th floor to see the community room with expansize lake views! The heated parking garage includes bike racks and a car wash for convenience. Monthly HOA dues cover heat, A/C, cable, trash, water, sewer, and building maintenance, making ownership efficient and easy. A unique opportunity in a premier location--just steps from lakes, trails, and a vibrant urban lifestyle!
County: Hennepin
Neighborhood: East Isles
Latitude: 44.949763
Longitude: -93.304482
Subdivision/Development: Condo 0133 The Isles Condo
Directions: Lagoon Ave to Knox Ave S to Condo Bldg
All Living Facilities on One Level: Yes
3/4 Baths: 1
Number of Full Bathrooms: 0
Other Bathrooms Description: Main Floor 3/4 Bath
Has Dining Room: Yes
Dining Room Description: Informal Dining Room, Living/Dining Room
Amenities: Deck, Elevator(s), Lobby Entrance, Other, Patio, Security
Living Room Dimensions: 17x14.5
Kitchen Dimensions: 11x8
Bedroom 1 Dimensions: 14x13.5
Has Fireplace: No
Number of Fireplaces: 0
Heating: Forced Air
Heating Fuel: Natural Gas
Cooling: Central Air
Appliances: Dishwasher, Dryer, Range, Refrigerator, Washer
Basement Description: Other
Total Number of Units: 0
Accessibility: Accessible Elevator Installed, Grab Bars In Bathroo
Stories: One
Construction: Brick/Stone
Water Source: City Water/Connected
Septic or Sewer: City Sewer/Connected
Water: City Water/Connected
Parking Description: Assigned, Concrete, Heated Garage, Underground
Has Garage: Yes
Garage Spaces: 1
Lot Description: Public Transit (w/in 6 blks), Many Trees
Lot Size in Acres: 0.46
Lot Size in Sq. Ft.: 19,994
Lot Dimensions: common
Zoning: Residential-Multi-Family, Other
High School District: Minneapolis
School District Phone: 612-668-0000
Property Type: CND
Property SubType: High Rise
Year Built: 1979
Status: Active
Unit Features: Ceiling Fan(s), City View, Hardwood Floors, Main Floor Primary Bedroom, Natural Woodwork, Patio, Tile Floors, Washer/Dryer Hookup
HOA Fee: $788
HOA Frequency: Monthly
Restrictions: Mandatory Owners Assoc, Rentals not Permitted, Pets Not Allowed
Tax Year: 2025
Tax Amount (Annual): $2,861




































