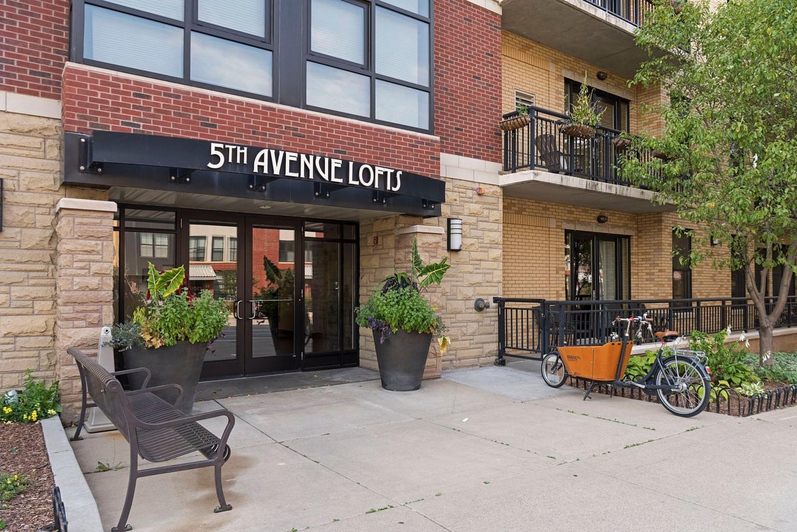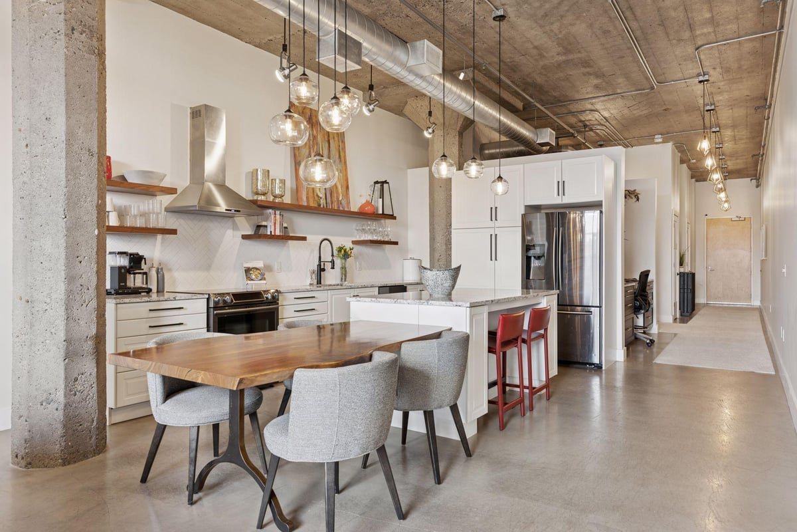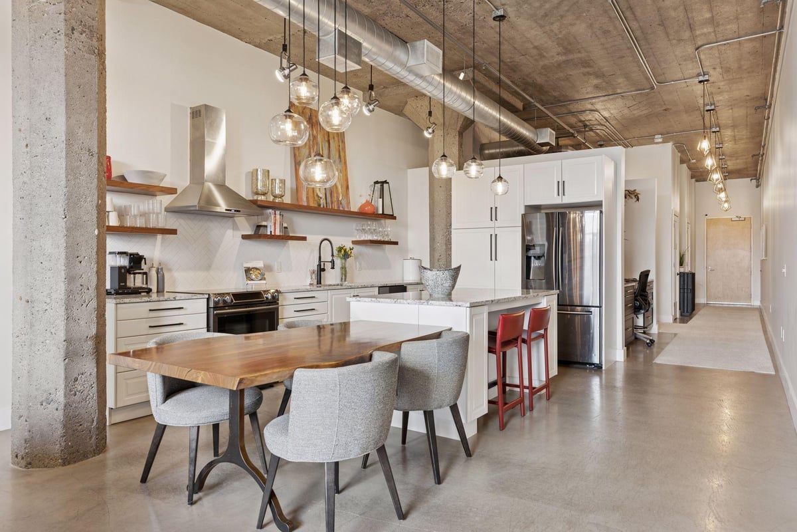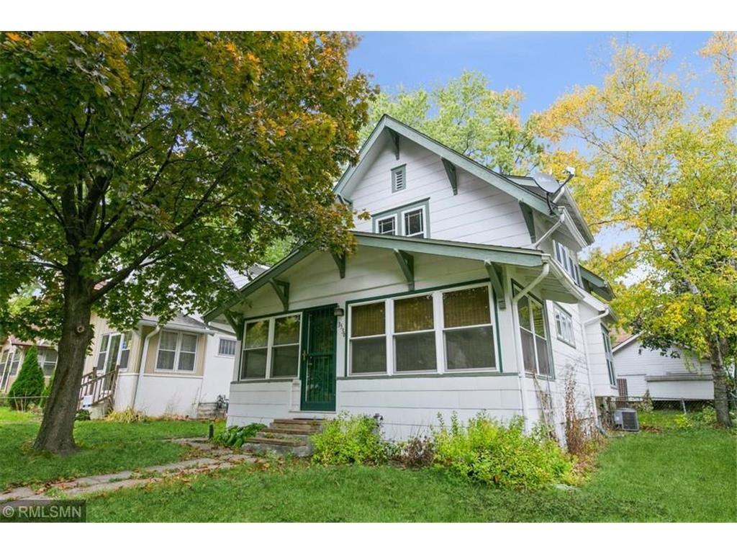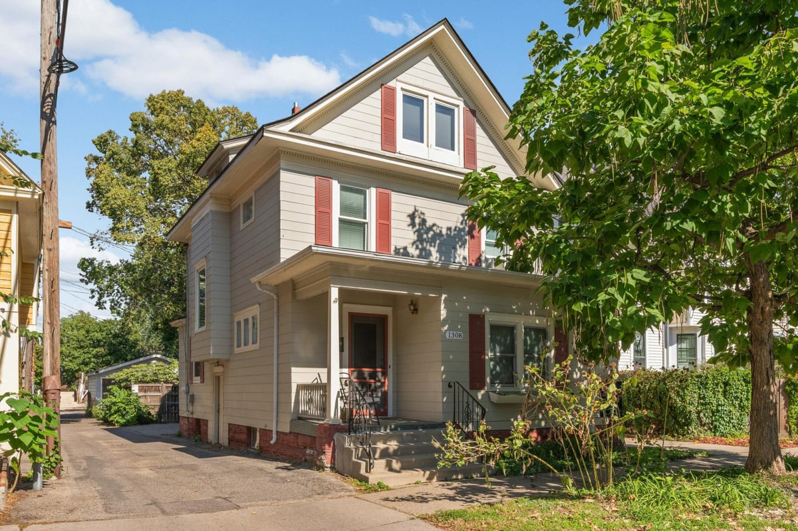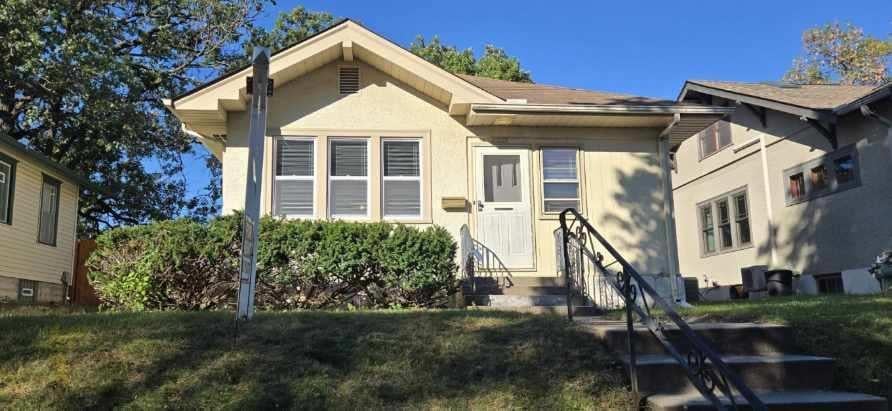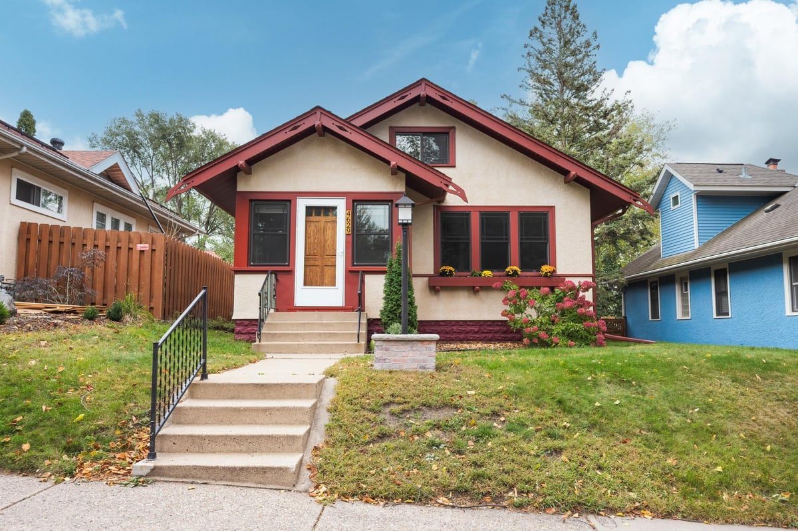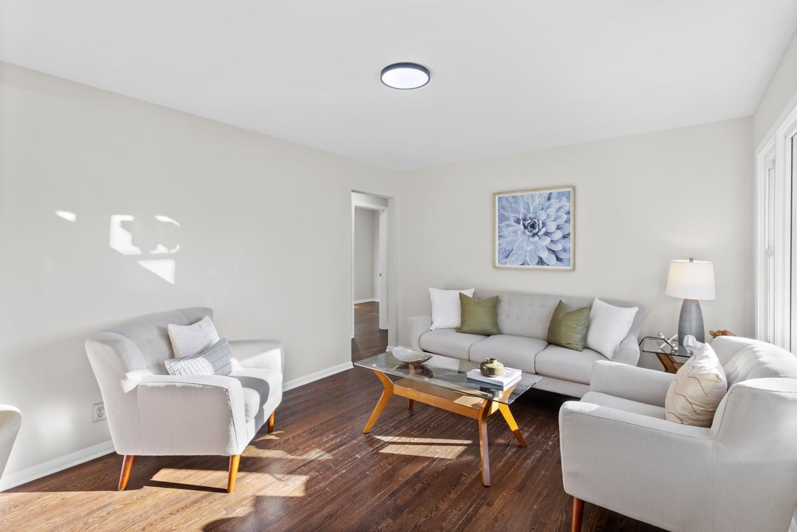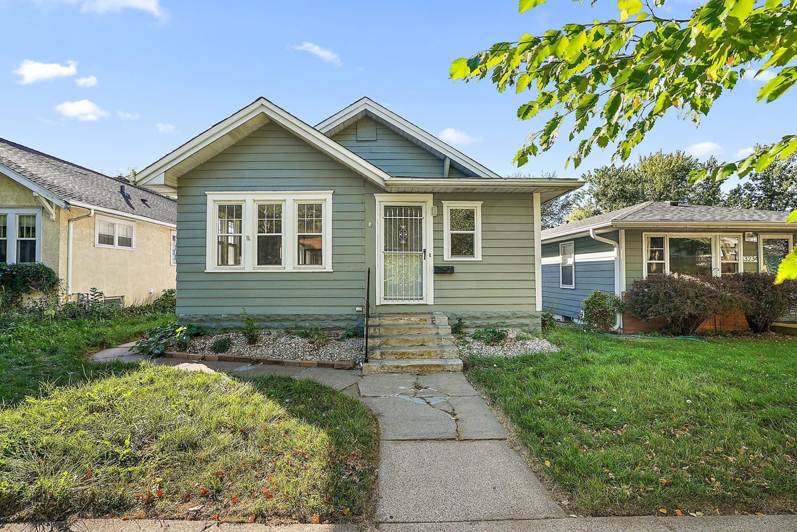Listing Details
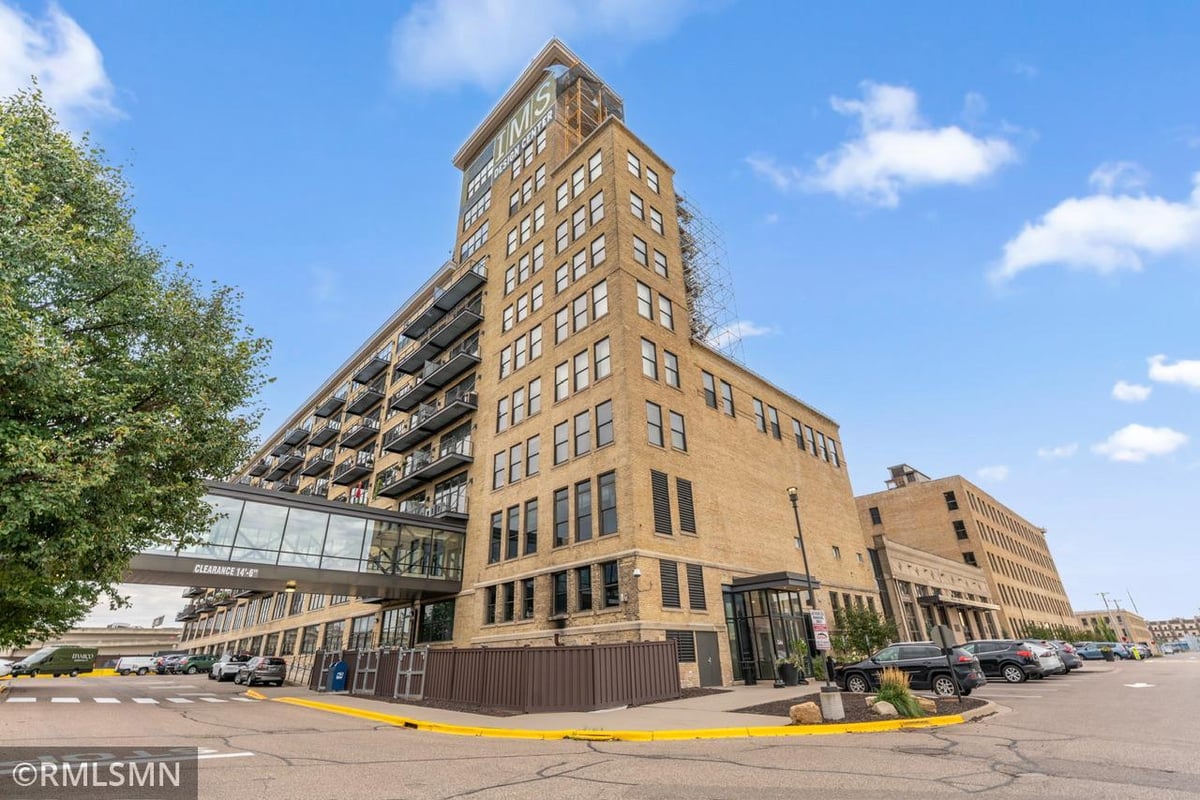
Listing Courtesy of Pentagon Realty
Experience urban living at its finest in this spectacular top-floor loft at International Market Square. A full wall of windows floods the space with natural light and showcases sweeping, unobstructed views of the Minneapolis skyline--arguably some of the best in the city. With soaring 12-foot ceilings, exposed brick and beams, and an open-concept layout, this home perfectly blends industrial charm with modern comfort. The spacious design is ideal for both everyday living and entertaining. Additional highlights include hardwood floors throughout, updated appliances, and a private balcony perfect for morning coffee or sunset cityscapes. Don't miss this rare opportunity to own a truly one-of-a-kind loft in one of downtown Minneapolis's most iconic buildings.
County: Hennepin
Neighborhood: Sumner - Glenwood
Latitude: 44.981219
Longitude: -93.288922
Subdivision/Development: Cic 1343 The Lofts At Internationa
Directions: Exit I-94 via Olson Mem/Hwy 55 from 394, exit Penn to Glenwood, East to Market Street - Guest parking avail.
Number of Full Bathrooms: 1
Other Bathrooms Description: Main Floor Full Bath
Has Dining Room: No
Living Room Dimensions: 20x21
Kitchen Dimensions: 10x22
Bedroom 1 Dimensions: 12x17
Has Fireplace: No
Number of Fireplaces: 0
Heating: Baseboard, Hot Water
Heating Fuel: Natural Gas
Cooling: Central Air
Appliances: Cooktop, Dishwasher, Disposal, Dryer, Microwave, Range, Refrigerator, Stainless Steel Appliances, Washer
Basement Description: None
Total Number of Units: 0
Accessibility: Doors 36"+, Fully Wheelchair, Hallways 42"+
Stories: One
Construction: Brick/Stone
Roof: Flat
Water Source: City Water/Connected
Septic or Sewer: City Sewer/Connected
Water: City Water/Connected
Parking Description: Parking Garage, Parking Lot
Has Garage: Yes
Garage Spaces: 1
Lot Size in Acres: 1.02
Lot Size in Sq. Ft.: 44,431
Lot Dimensions: 0
Zoning: Residential-Multi-Family
Road Frontage: City Street
High School District: Minneapolis
School District Phone: 612-668-0000
Property Type: CND
Property SubType: High Rise
Year Built: 1905
Status: Active
Unit Features: Balcony, Cable, City View, Hardwood Floors, Kitchen Center Island, Kitchen Window, Primary Bedroom Walk-In Closet, Main Floor Primary Bedroom, Natural Woodwork, Other, Panoramic View, Tile Floors, Vaulted Ceiling(s)
HOA Fee: $864
HOA Frequency: Monthly
Restrictions: Mandatory Owners Assoc
Tax Year: 2025
Tax Amount (Annual): $5,325



























