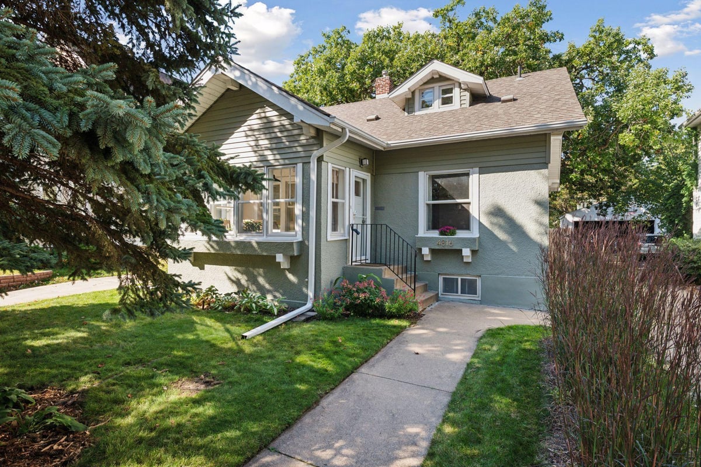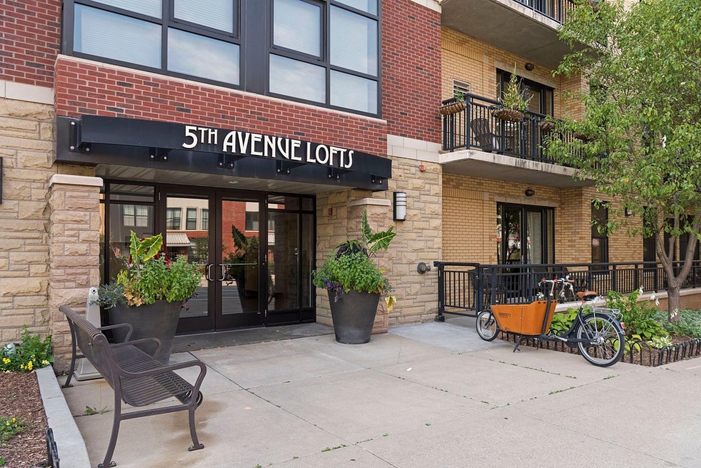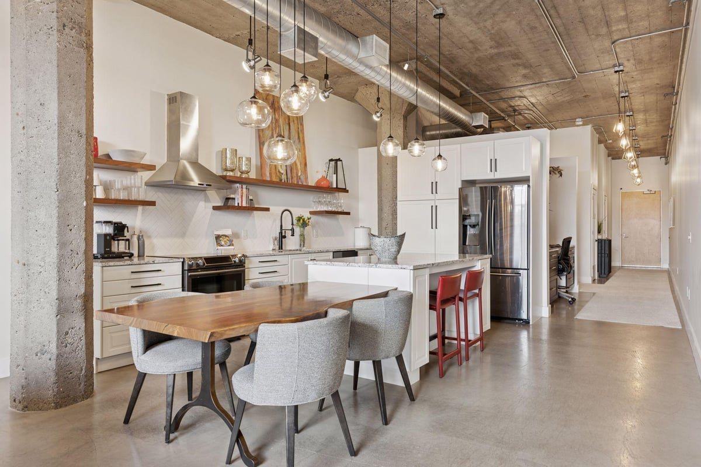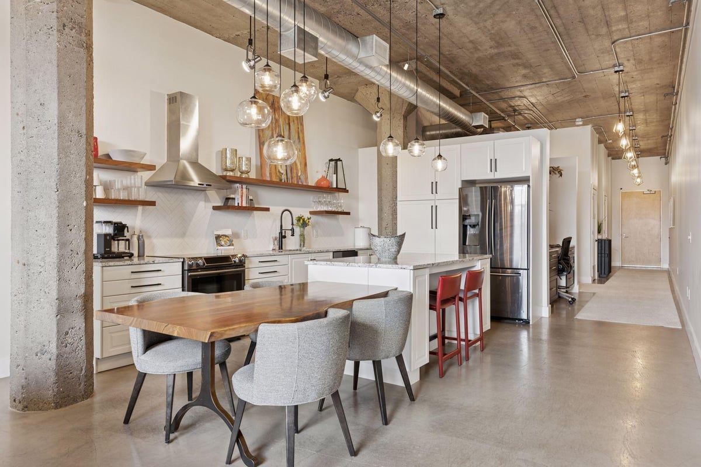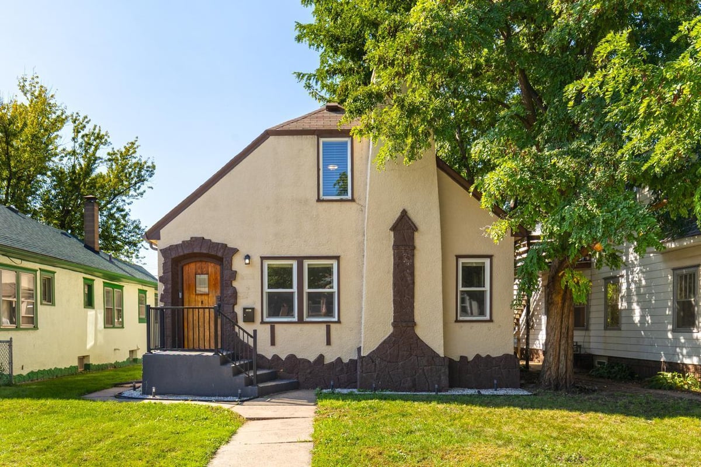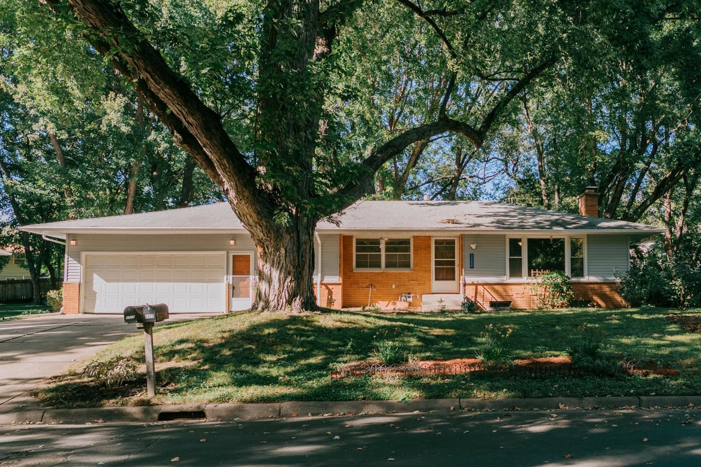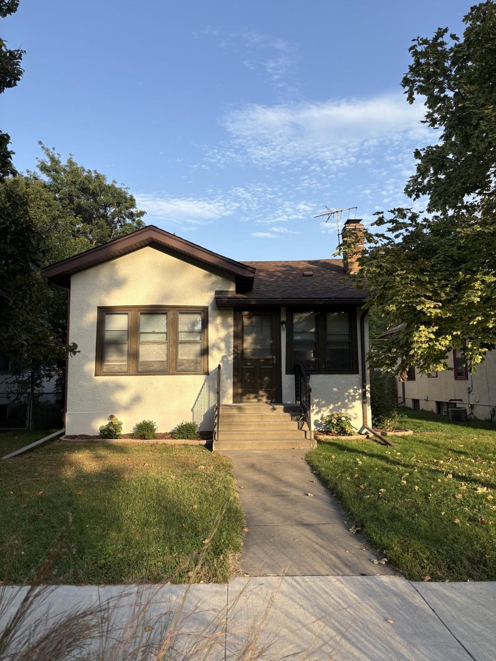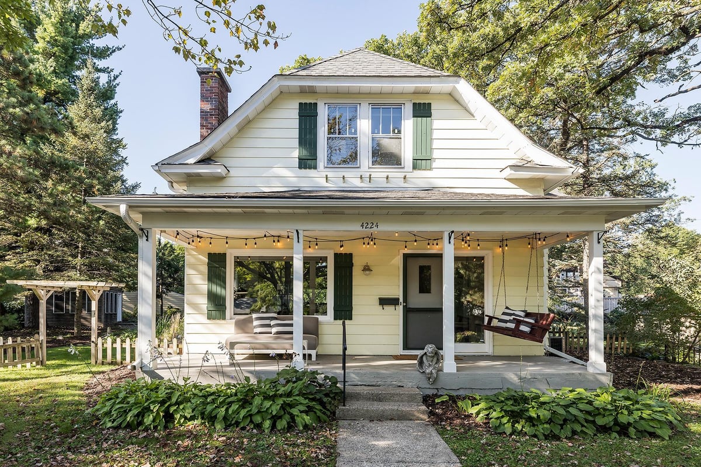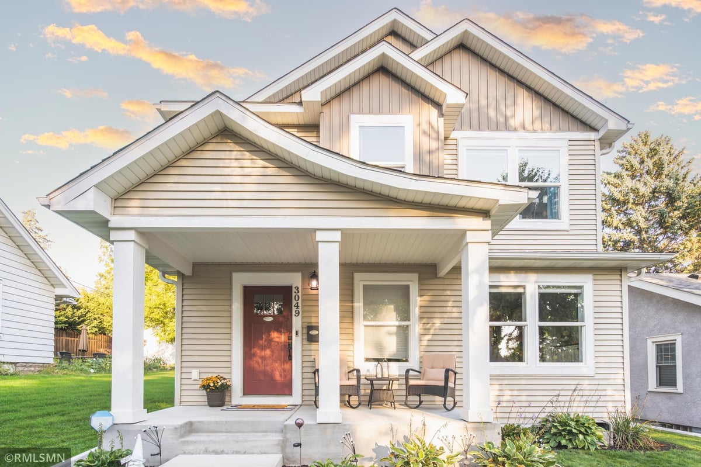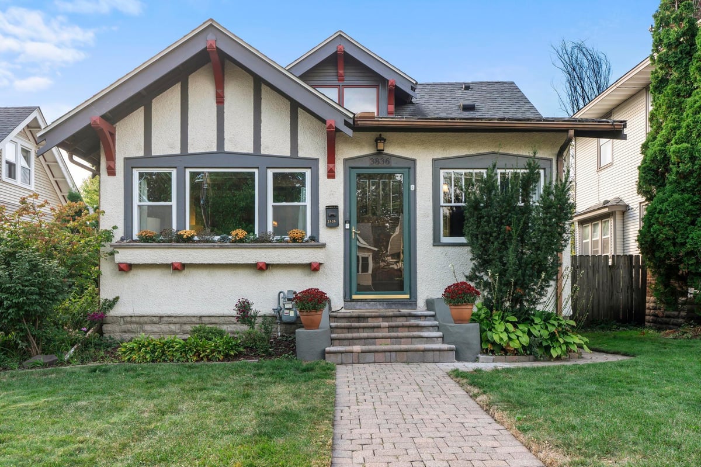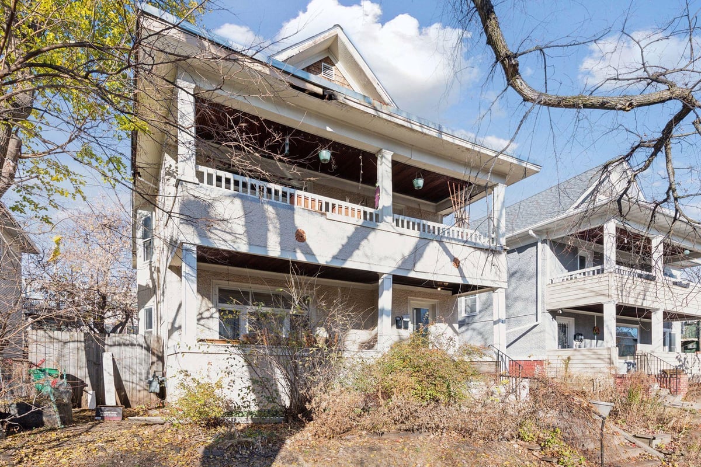Listing Details
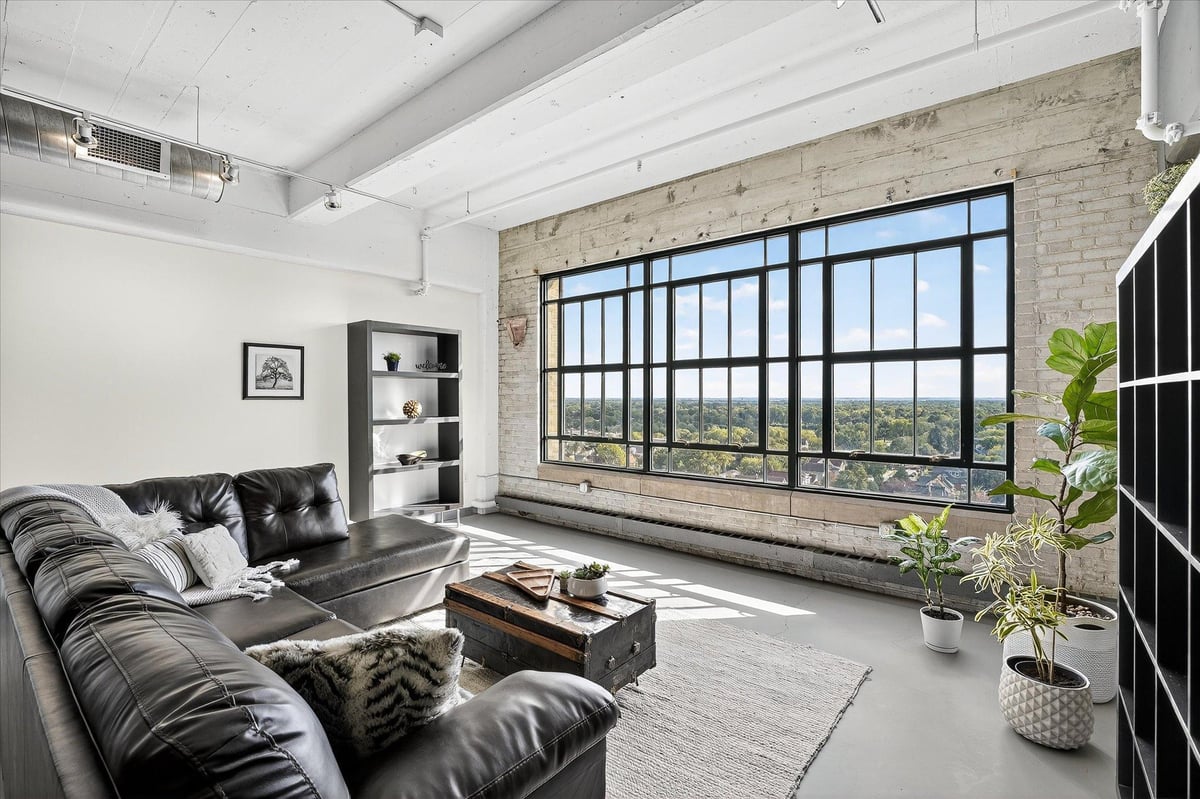
Listing Courtesy of Coldwell Banker Realty
Discover stunning one-level loft living at Chicago Condos, located in the historic Midtown Exchange building. Drive into the private underground resident ramp and take the elevator up to a freshly painted 11th-floor loft featuring soaring 12-foot ceilings, exposed brick, and massive windows that frame breathtaking south-facing views. The unit is outfitted with brand-new, never-used appliances, sleek granite countertops, and updated fixtures. Enjoy the durability of concrete flooring, the convenience of in-unit laundry, a basement storage unit, and one private underground parking space. Residents have access to a theater/media room, a fully equipped gym, and a rooftop community room complete with a patio, grill, seating, and resident planter boxes--perfect for entertaining or relaxing. Just downstairs, the vibrant Midtown Global Market offers a variety of restaurants, shops, and entertainment options. Outdoor enthusiasts will appreciate the Midtown Greenway trail at the end of the block and Powderhorn Park just two blocks away. With 24-hour security, seamless single-level living, and easy access to freeways and public transportation, this loft offers unmatched convenience and lifestyle. Best of all, pets are welcome in this magnificent property.
County: Hennepin
Neighborhood: Midtown Phillips
Latitude: 44.949282
Longitude: -93.260764
Subdivision/Development: Chicago Loft at Midtown Ex
Directions: Property is located on Lake St between Chicago and 10th Ave S inside the Midtown Exchange. Park short term (free hour of parking with purchase in market) in the East ramp on 10th Ave S, or N/C on surrounding streets.
All Living Facilities on One Level: Yes
Number of Full Bathrooms: 1
Other Bathrooms Description: Main Floor Full Bath
Has Dining Room: Yes
Dining Room Description: Living/Dining Room
Amenities: Deck, Elevator(s), Lobby Entrance, Security, Security Lighting, Trail(s)
Living Room Dimensions: 19x16
Kitchen Dimensions: 16x12
Bedroom 1 Dimensions: 14x12
Has Fireplace: No
Number of Fireplaces: 0
Heating: Baseboard, Heat Pump, Radiator(s)
Heating Fuel: Natural Gas
Cooling: Heat Pump
Appliances: Dishwasher, Disposal, Dryer, Microwave, Range, Refrigerator, Stainless Steel Appliances, Washer
Basement Description: None
Has Basement: Yes
Total Number of Units: 0
Accessibility: Doors 36"+, Accessible Elevator Installed, Hallways
Stories: One
Construction: Brick/Stone
Roof: Age Over 8 Years
Water Source: City Water - In Street
Septic or Sewer: City Sewer - In Street
Water: City Water - In Street
Parking Description: Assigned, Attached Garage, Garage Door Opener, Guest Parking, More Parking Onsite for Fee, Shared Garage/Stall, Underground
Has Garage: Yes
Garage Spaces: 1
Lot Size in Acres: 0
Lot Size in Sq. Ft.: 0
Lot Dimensions: 0
Zoning: Residential-Single Family
Road Frontage: City Street, Curbs, Paved Streets, Sidewalks, Street L
High School District: Minneapolis
School District Phone: 612-668-0000
Property Type: CND
Property SubType: High Rise
Year Built: 2005
Status: Active
Unit Features: City View, Kitchen Center Island, Primary Bedroom Walk-In Closet, Main Floor Primary Bedroom, Panoramic View
HOA Fee: $644
HOA Frequency: Monthly
Restrictions: None
Tax Year: 2025
Tax Amount (Annual): $2,250




























































