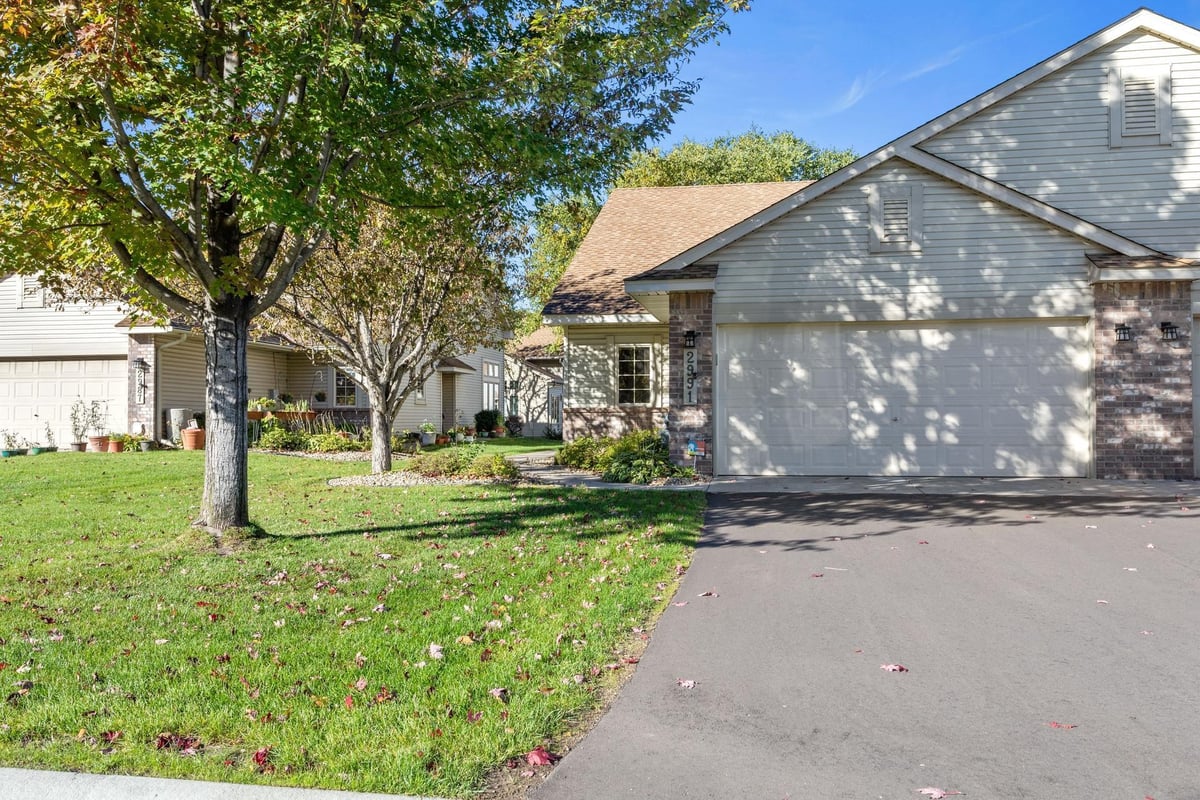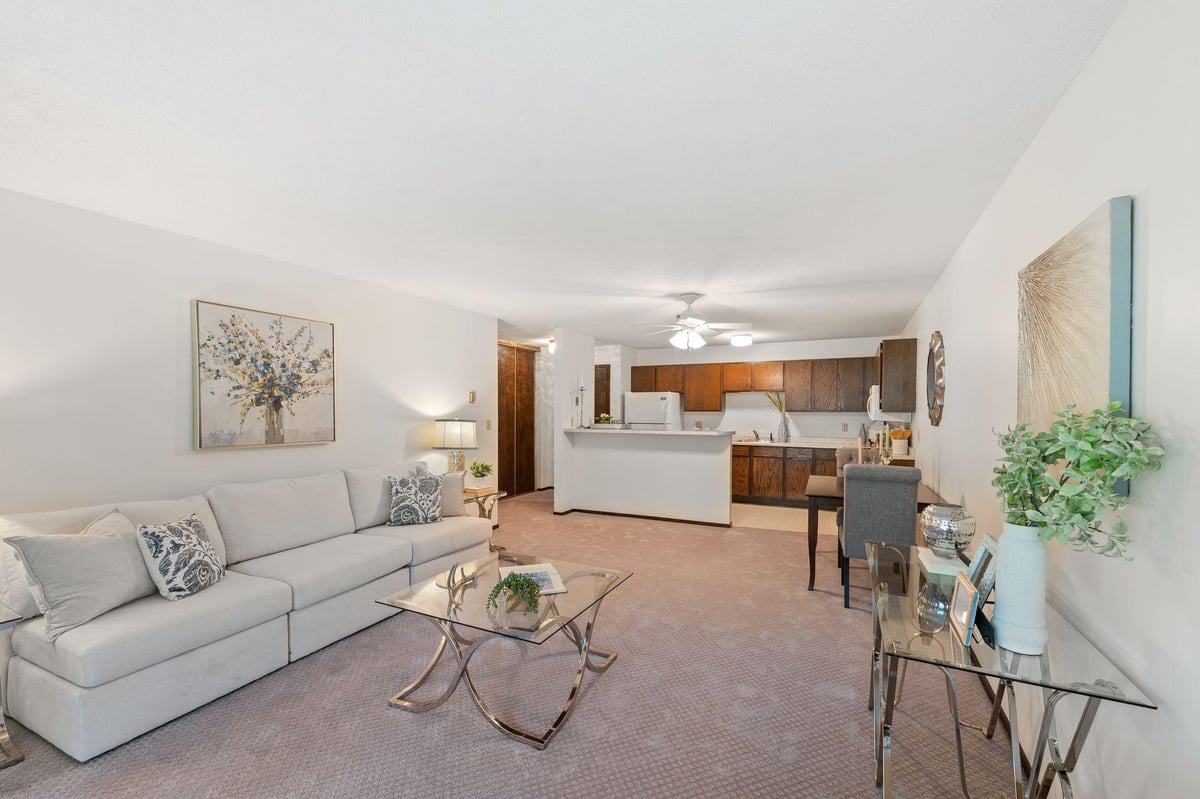Listing Details

Listing Courtesy of Edina Realty, Inc.
Easy one-level living in popular community. Surrounded by parks and trails. Easy access to shopping, dining, and commuting arteries. Light and bright with natural woodwork, private primary suite and cozy sunroom with lovely nature views. Ready to make your home!
County: Ramsey
Latitude: 45.031265
Longitude: -93.082772
Subdivision/Development: Pitrina Park Ter, Cic 359
Directions: 35E to Little Canada Rd, E to Edgerton N to Allen Rd E to Pitrina. Rt on Pitrina
All Living Facilities on One Level: Yes
Number of Full Bathrooms: 2
Other Bathrooms Description: Full Primary, Private Primary, Main Floor Full Bath
Has Dining Room: Yes
Dining Room Description: Eat In Kitchen, Living/Dining Room
Living Room Dimensions: 14x13
Kitchen Dimensions: 18x10
Bedroom 1 Dimensions: 15x12
Bedroom 2 Dimensions: 13x11
Has Fireplace: Yes
Number of Fireplaces: 1
Fireplace Description: Two Sided, Gas
Heating: Forced Air
Heating Fuel: Natural Gas
Cooling: Central Air
Appliances: Dishwasher, Disposal, Dryer, Gas Water Heater, Microwave, Range, Refrigerator, Washer
Basement Description: None
Has Basement: Yes
Total Number of Units: 0
Accessibility: No Stairs External, No Stairs Internal
Stories: One
Construction: Aluminum Siding, Brick/Stone
Roof: Age Over 8 Years
Water Source: City Water/Connected
Septic or Sewer: City Sewer/Connected
Water: City Water/Connected
Electric: 200+ Amp Service
Parking Description: Attached Garage, Concrete, Garage Door Opener, Insulated Garage
Has Garage: Yes
Garage Spaces: 2
Lot Description: Public Transit (w/in 6 blks), Many Trees, Underground Utilities
Lot Size in Sq. Ft.: 2,766
Lot Dimensions: 33x84x33x84
Zoning: Residential-Single Family
Road Frontage: City Street, Cul De Sac, Curbs, Paved Streets, Sidewal
High School District: Roseville
School District Phone: 651-635-1600
Property Type: CND
Property SubType: Townhouse Side x Side
Year Built: 1997
Status: Active
Unit Features: Ceiling Fan(s), Hardwood Floors, Kitchen Window, Primary Bedroom Walk-In Closet, Main Floor Primary Bedroom, Natural Woodwork, Patio, In-Ground Sprinkler, Sun Room, Washer/Dryer Hookup, Walk-In Closet
HOA Fee: $325
HOA Frequency: Other
Restrictions: Architecture Committee, Mandatory Owners Assoc
Tax Year: 2025
Tax Amount (Annual): $4,138



























































