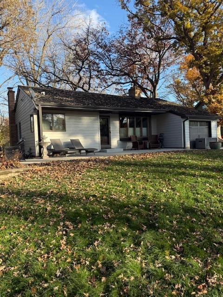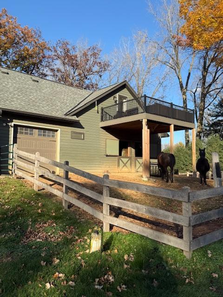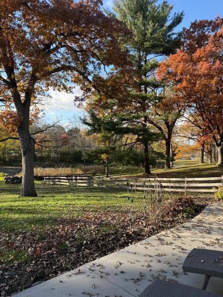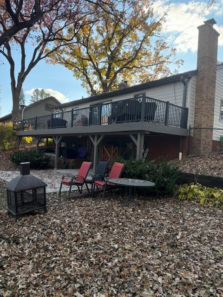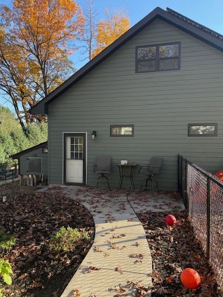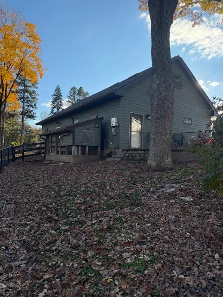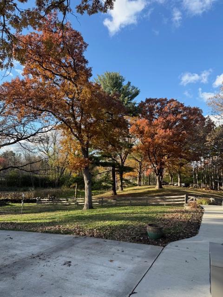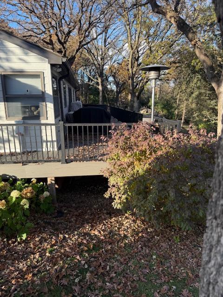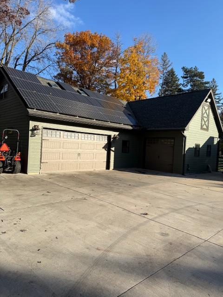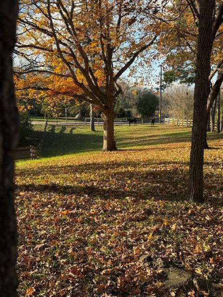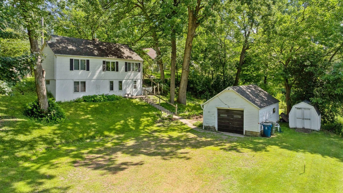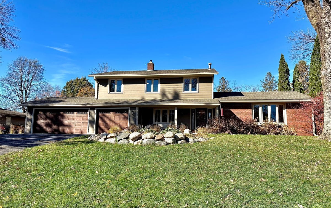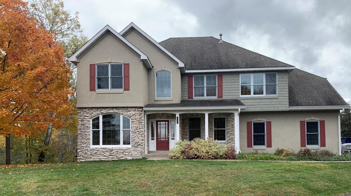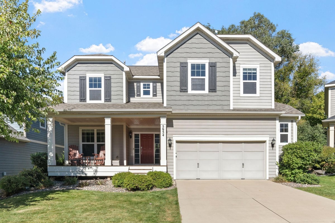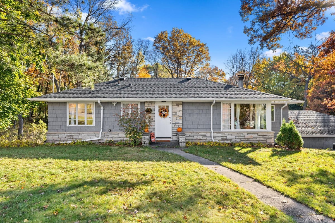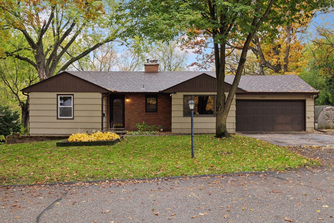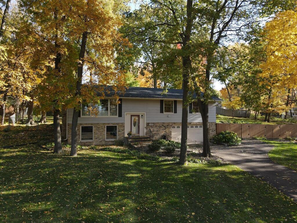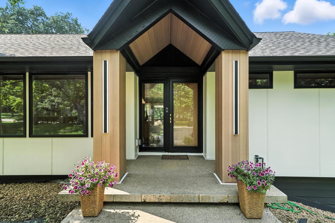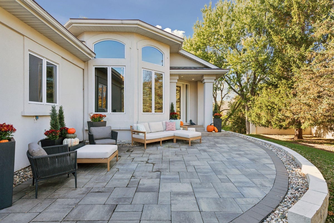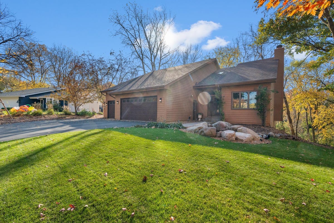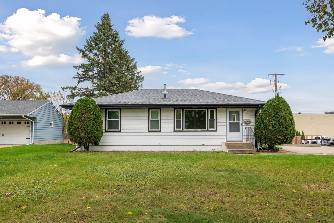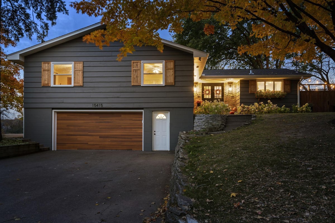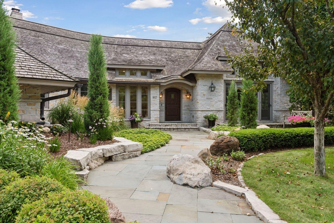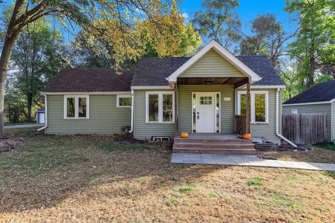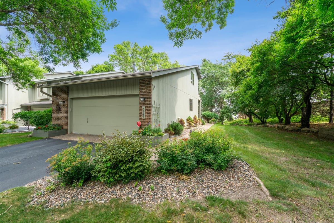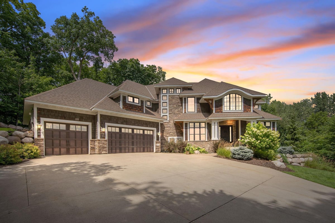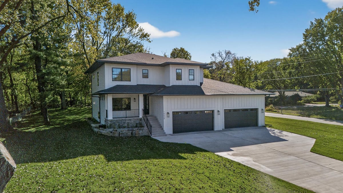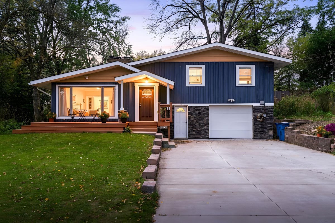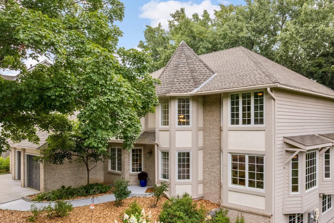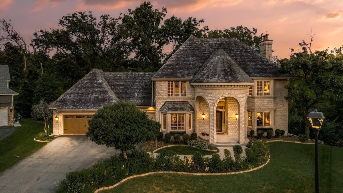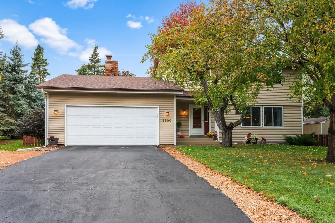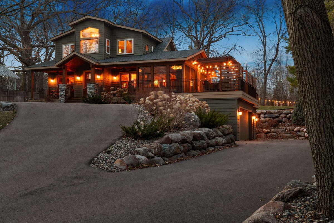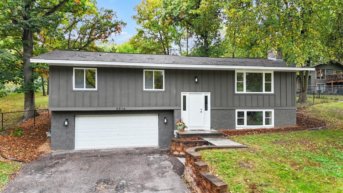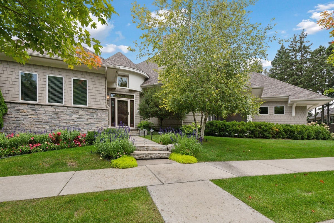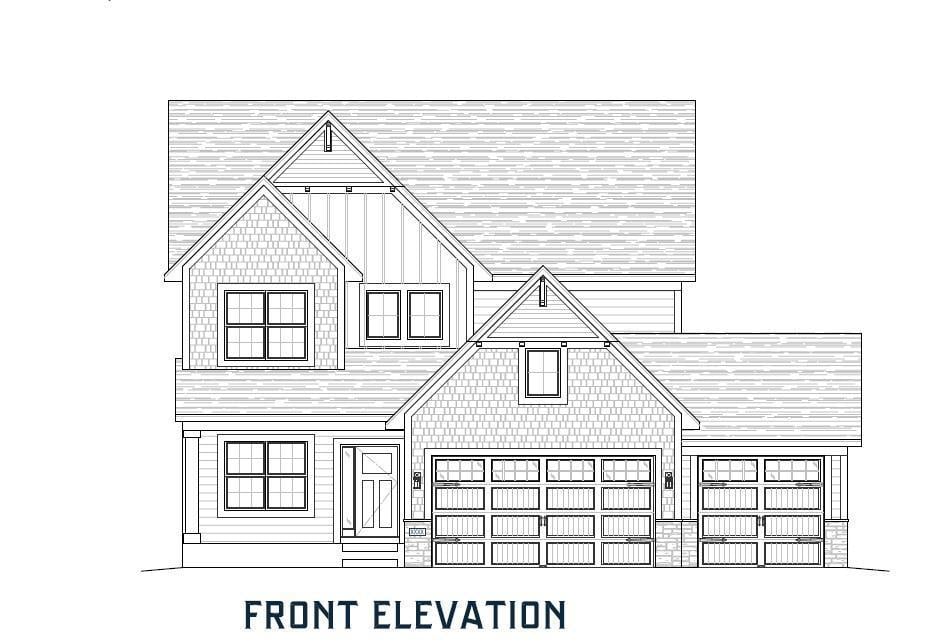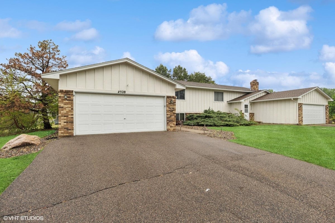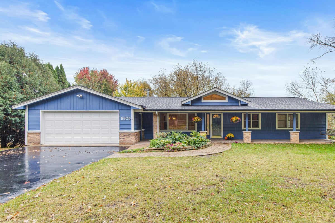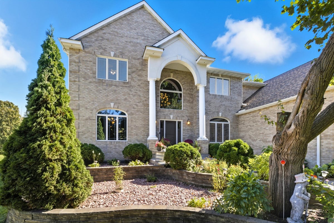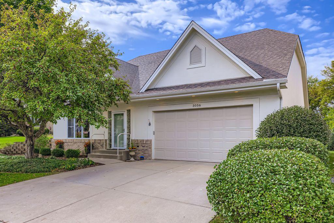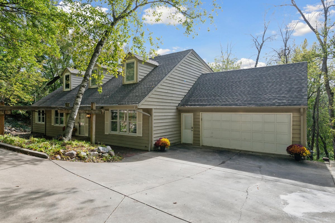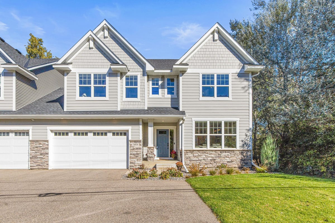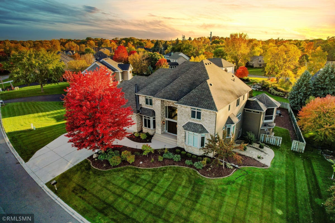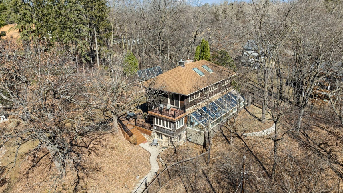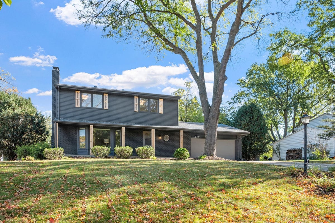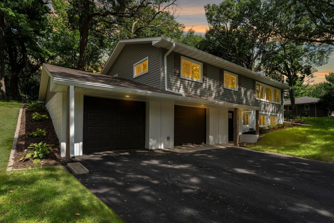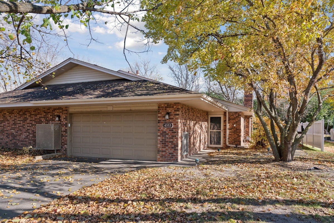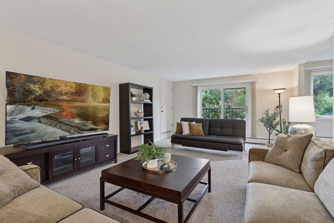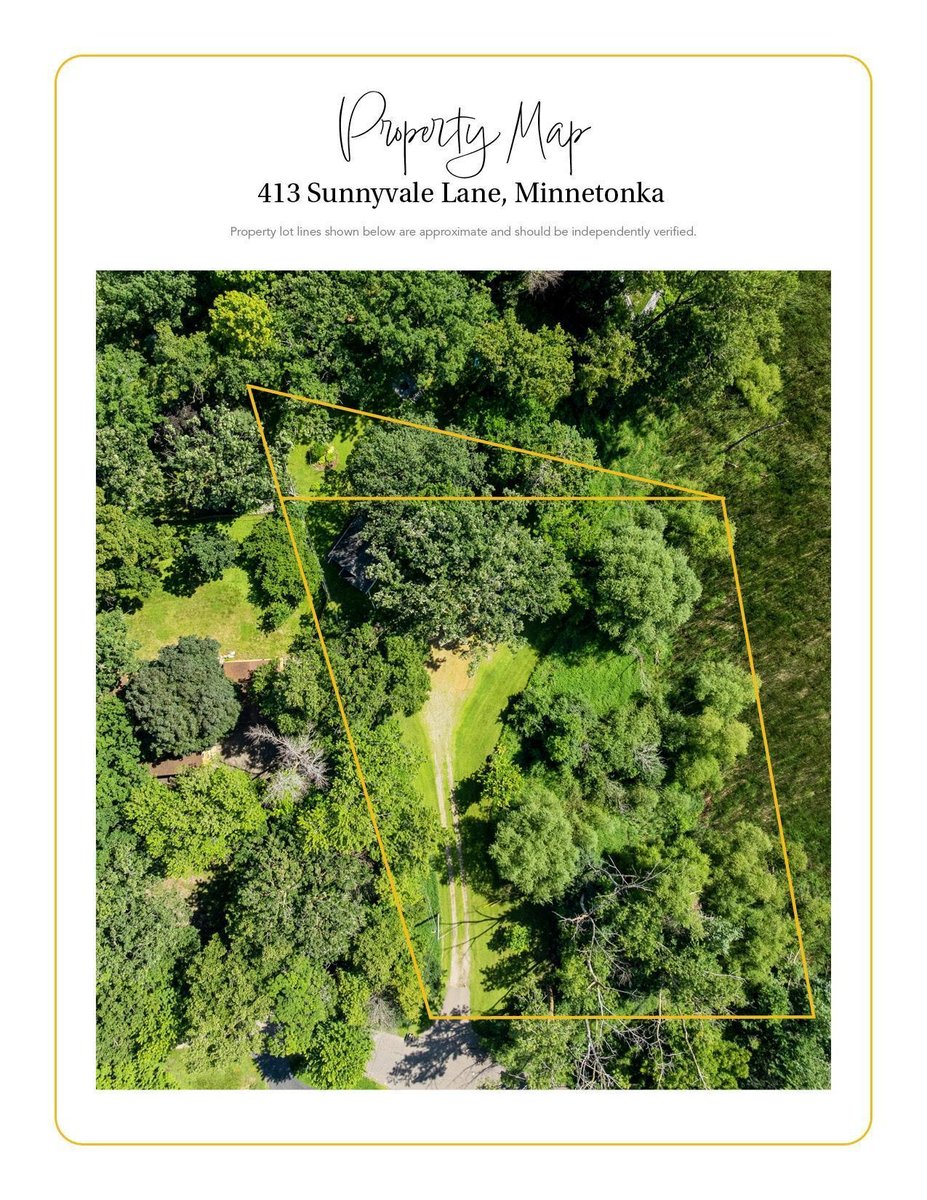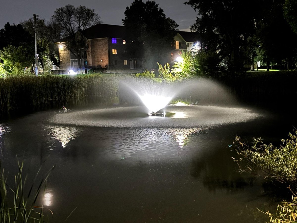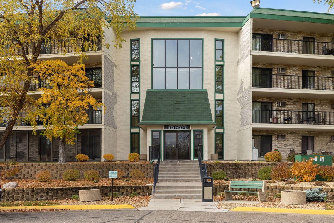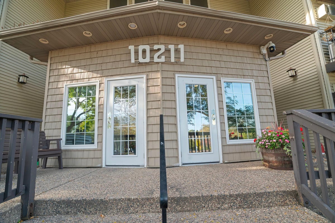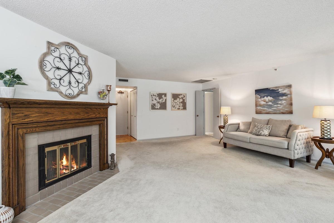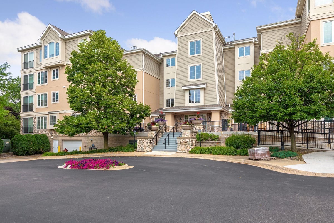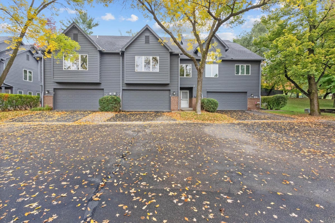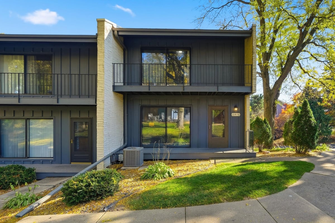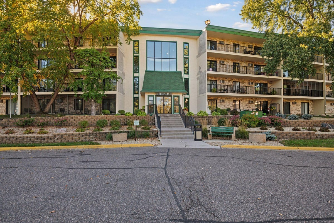Listing Details
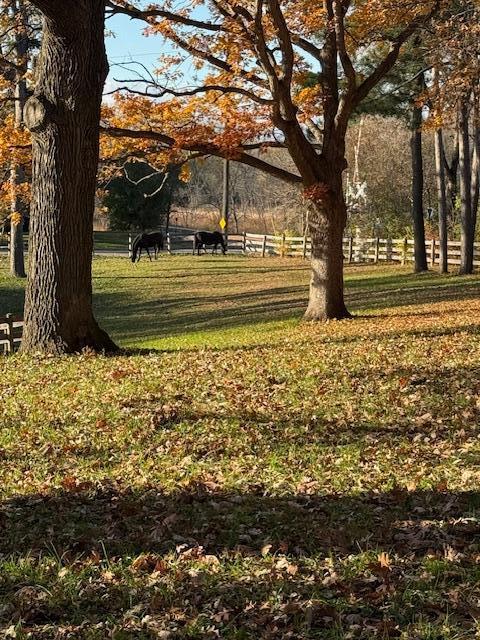
Open House
- Open House: Nov 7, 2025, 3:30 PM - 5:30 PM
Listing Courtesy of eXp Realty
Once-in-a-lifetime opportunity -- never before listed! A hidden gem tucked right in the heart of Minnetonka/Hopkins, this beautifully maintained property perfectly blends modern updates with timeless charm. Set on a picturesque 3-acre lot surrounded by nature, it offers exceptional indoor and outdoor living designed for comfort, functionality, and entertaining. The main level features original hardwood floors, abundant natural light from Anderson windows, and a cozy fireplace creating an inviting living space. The kitchen remodel showcases stainless steel appliances, gas stove with double oven, and elegant finishes ideal for any home chef. The walkout basement provides endless possibilities with a roughed-in bathroom and ample space to expand the family room or create an additional living area. A soapstone wood stove adds warmth and charm on chilly Minnesota nights. Outdoor living shines with composite decking, a RainEscape system over the lower patio, and multiple entertaining spaces including a beautiful front patio and expansive deck with covered patio beneath. The home's LP siding, shake roof, and industrial-grade concrete driveway combine durability with curb appeal. Energy efficiency meets modern living with roof top solar panels. The attached single-car garage is complemented by three additional garage bays in the barn, perfect for vehicles, hobbies, or workshop space. Equestrians and hobbyists will love the barn with workbench, tack room, and double-oak construction stalls. The loft/studio space offers skylights and a composite balcony with rain escape to keep the horses dry --perfect for a creative retreat or guest quarters. Additional amenities include 30/50 AMP plug-in service, mud management dry lot, chicken coop, split-rail and PVC galvanized chain-link fencing, storage shed, beautiful oak trees, and a peaceful pond. With firewood already split and ready for the wood stove, this is truly a rare opportunity to own a beloved, single family property offering the best of country tranquility and city convenience.
County: Hennepin
Latitude: 44.948622
Longitude: -93.450973
Subdivision/Development: Green Meadows Unit 2
Directions: 494 to Hwy 5 / Minnetonka Blvd East, turn left on Plymouth Road, turn left on McGinty road East, turn right on Surry lane to home.
Number of Full Bathrooms: 1
Other Bathrooms Description: Main Floor Full Bath, Rough In
Has Dining Room: Yes
Dining Room Description: Breakfast Bar, Informal Dining Room
Has Family Room: Yes
Has Fireplace: Yes
Number of Fireplaces: 1
Fireplace Description: Electric, Wood Burning, Wood Burning Stove
Heating: Forced Air
Heating Fuel: Natural Gas, Solar
Cooling: Central Air, Zoned
Appliances: Chandelier, Cooktop, Dishwasher, Double Oven, Dryer, Electronic Air Filter, ENERGY STAR Qualified Appliances, Exhaust Fan, Freezer, Humidifier, Gas Water Heater, Microwave, Other, Refrigerator, Stainless Steel Appliances, Wall Oven, Washer, Water Softener Owned
Basement Description: Block, Finished, Concrete, Partially Finished, Storage Space, Walkout
Has Basement: Yes
Total Number of Units: 0
Accessibility: None
Stories: One
Construction: Other
Roof: Age Over 8 Years, Wood
Water Source: City Water/Connected
Septic or Sewer: City Sewer/Connected
Water: City Water/Connected
Electric: Circuit Breakers, Fuses
Parking Description: Attached Garage, Detached, Concrete, Electric, Finished Garage, Garage Door Opener, Insulated Garage, Multiple Garages, RV Access/Parkin
Has Garage: Yes
Garage Spaces: 1
Fencing: Chain Link, Electric, Split Rail, Wood
Pool Description: None
Other Structures: Additional Garage, Barn(s), Chicken Coop/Barn, Lean-To, Root Cellar, Workshop, Stable(s), Studio, Storage Shed, Tack Room
Is a Horse Property: Yes
Lot Description: Suitable for Horses, Some Trees, Underground Utilities
Lot Size in Acres: 3.09
Lot Size in Sq. Ft.: 134,600
Lot Dimensions: 332x312x129x30x272x378
Zoning: Residential-Single Family
Road Frontage: City Street, Cul De Sac, Paved Streets, Street Lights
Waterfront Description: Pond
High School District: Hopkins
School District Phone: 952-988-4000
Property Type: SFR
Property SubType: Single Family Residence
Year Built: 1957
Status: Coming Soon
Unit Features: Cable, Ceiling Fan(s), Ethernet Wired, Exercise Room, Hardwood Floors, Kitchen Window, Main Floor Primary Bedroom, Natural Woodwork, Patio, Porch, Panoramic View, Satelite Dish, Security System, Security Lights, Skylight, Tile Floors, Washer/Dryer Hookup, Walk-Up Attic
Tax Year: 2025
Tax Amount (Annual): $6,626


