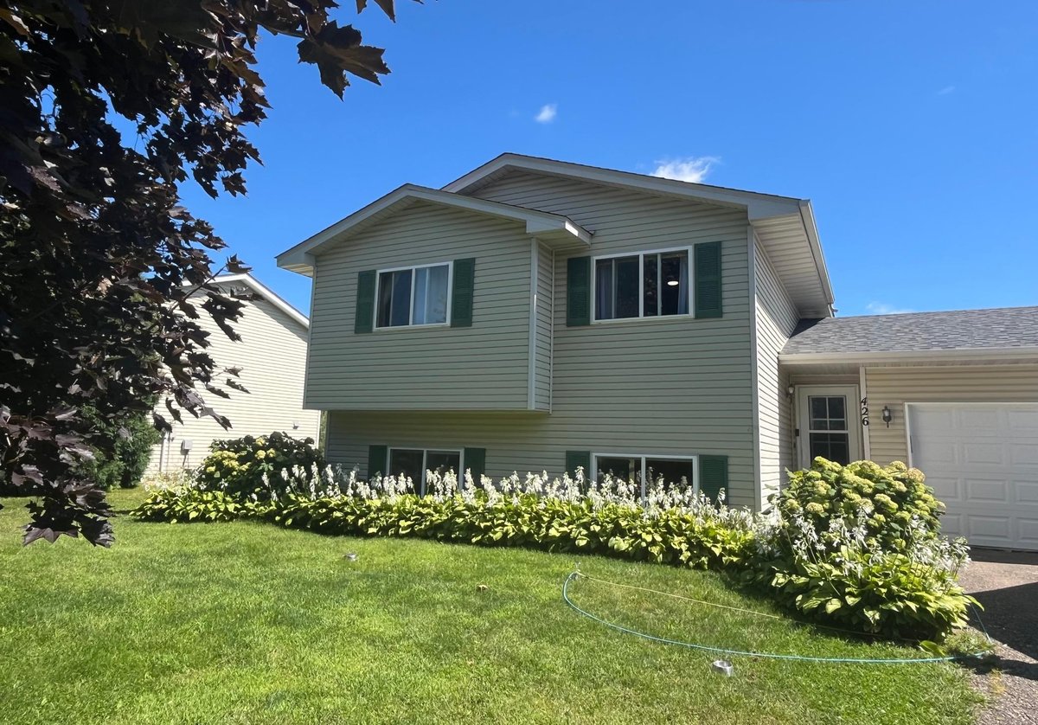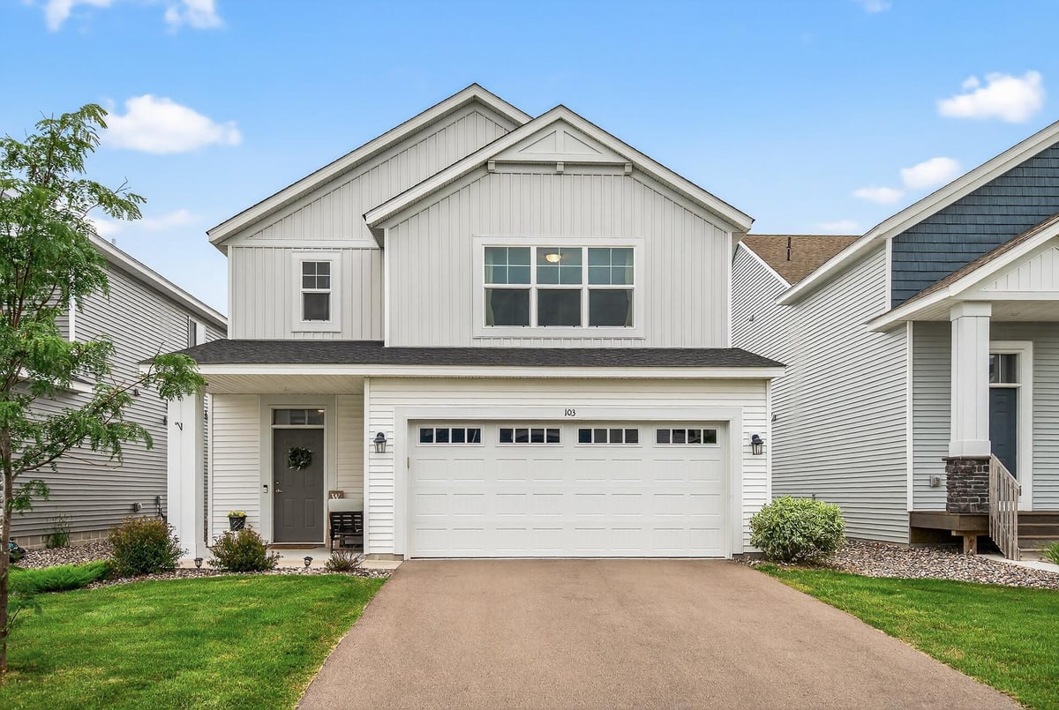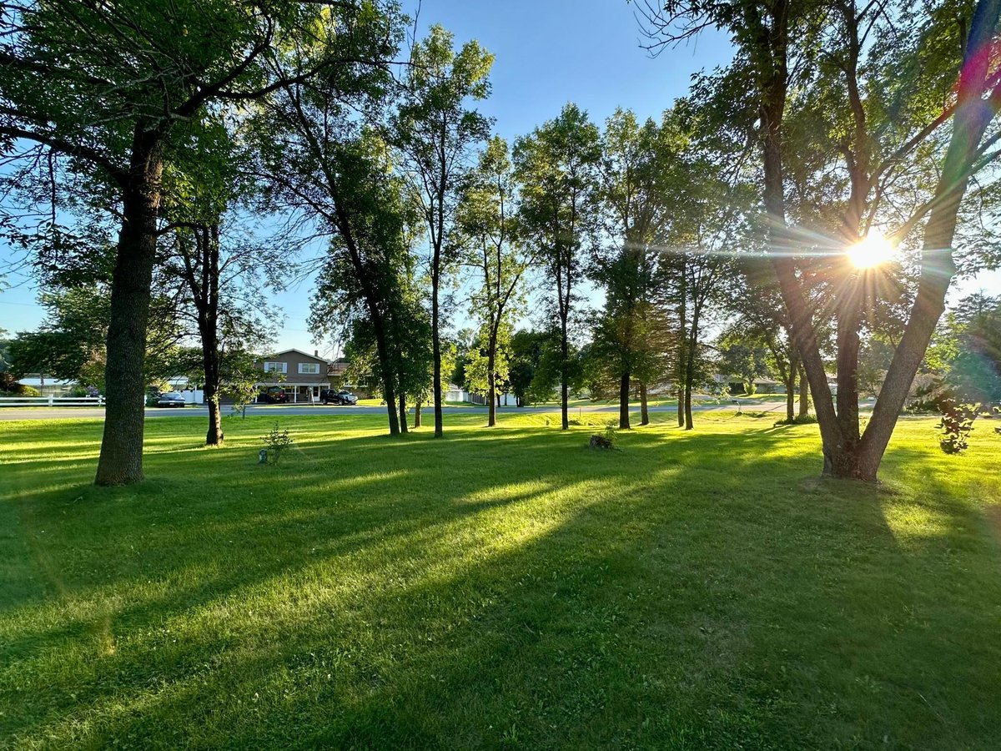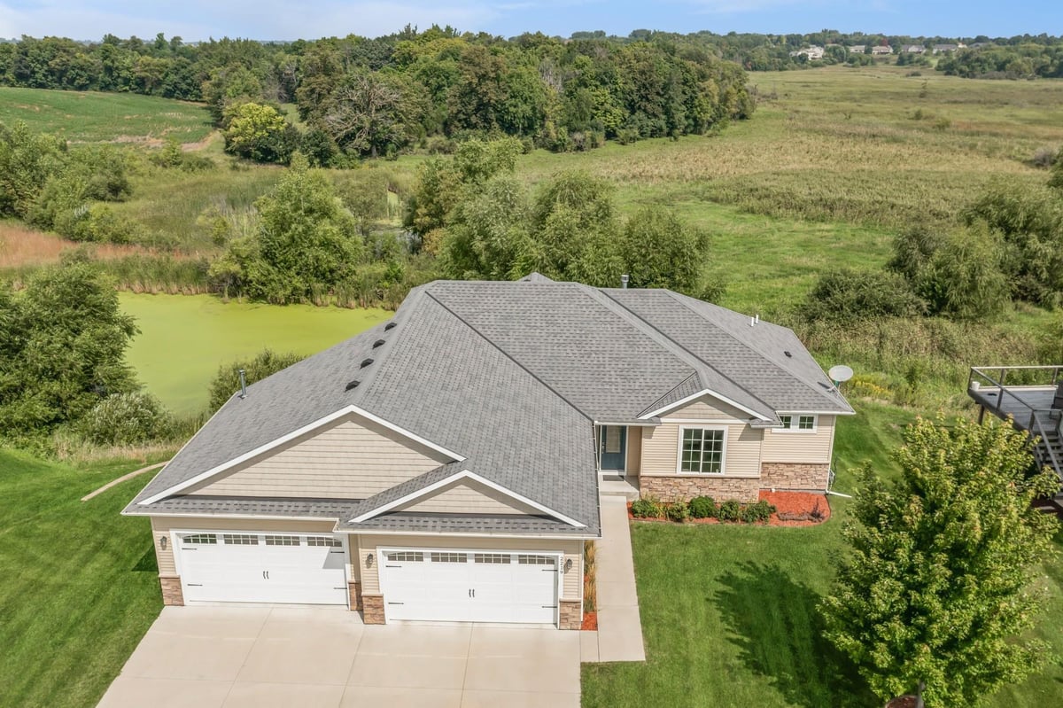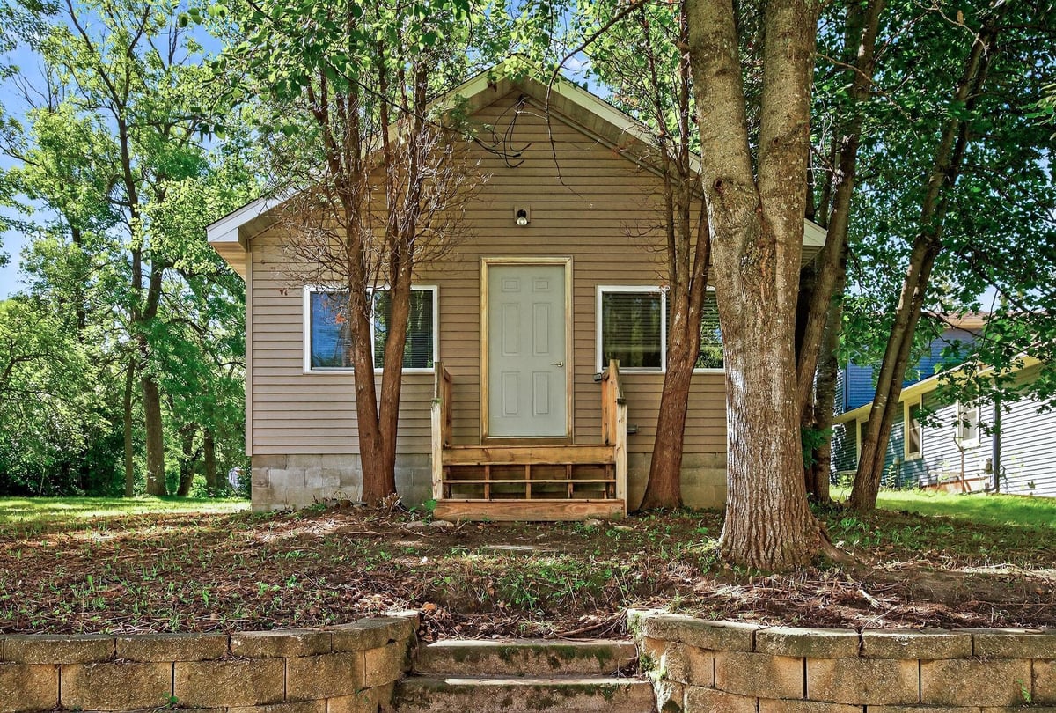Listing Details
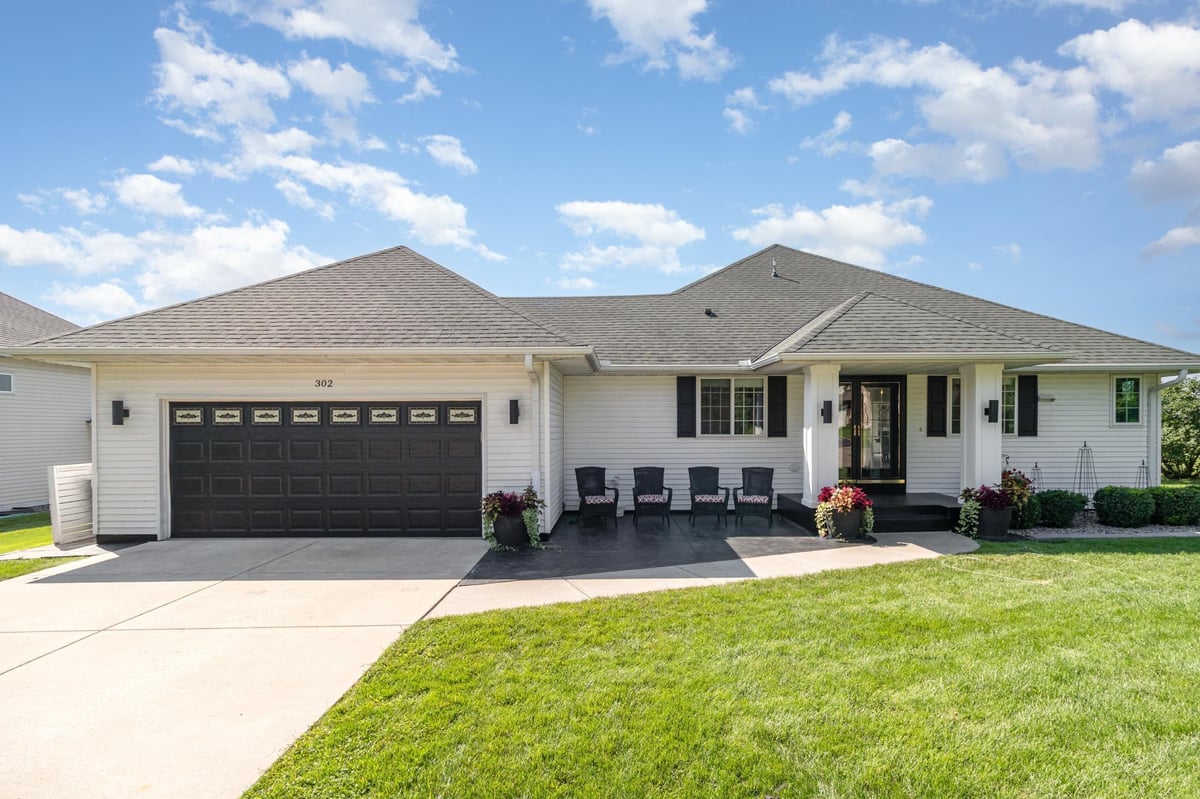
Listing Courtesy of Coldwell Banker Realty
Enjoy entertaining or relaxing with deeded access to Buffalo Lake, golfing at Wild Marsh Golf Club or just take in the views from your own backyard retreat. This property is the perfect blend of upscale finishes, thoughtful design, and prime location--don't miss the opportunity to make it yours! This upscale home features 3 spacious bedrooms and 3 luxurious bathrooms, with all living facilities conveniently located on the main level--including the primary suite with a luxury en-suite, laundry room, kitchen, and living spaces. The thoughtfully designed layout offers seamless main-floor living and makes use of all available space. The panoramic view offers the ideal place for comfort and relaxation. Downstairs, the finished lower level boasts a media room, the third bedroom, and a flex room that's ready to be converted into a fourth bedroom with the addition of an egress window. The durable concrete driveway and 2-car garage completes the package, offering plenty of storage and convenience. Enjoy the Good Life, You've Earned it!
County: Wright
Latitude: 45.151196
Longitude: -93.883346
Subdivision/Development: Southgate Estates 2nd Add
Directions: MN 25N turn Left to 17th St. turn Left at 18th Street
All Living Facilities on One Level: Yes
3/4 Baths: 2
Number of Full Bathrooms: 1
Other Bathrooms Description: 3/4 Basement, Double Sink, Bathroom Ensuite, Full Primary, Private Primary, Main Floor 3/4 Bath, Main Floor Full Bath, Separate Tub & Shower, Walk-In Shower Stall, Walk Thru
Has Dining Room: Yes
Dining Room Description: Breakfast Bar, Eat In Kitchen, Separate/Formal Dining Room
Living Room Dimensions: 15.7x28.10
Kitchen Dimensions: 11.8x13.11
Bedroom 1 Dimensions: 13.4x16.7
Bedroom 2 Dimensions: 13.1x11.1
Bedroom 3 Dimensions: 15.6x15.8
Has Fireplace: No
Number of Fireplaces: 0
Heating: Forced Air
Heating Fuel: Natural Gas
Cooling: Central Air
Appliances: Air-To-Air Exchanger, Dishwasher, Dryer, Electric Water Heater, Exhaust Fan, Humidifier, Microwave, Range, Refrigerator, Washer, Water Softener Owned
Basement Description: Drain Tiled, Drainage System, Egress Window(s), Full, Storage Space, Sump Pump
Has Basement: Yes
Total Number of Units: 0
Accessibility: Hallways 42"+
Stories: One
Construction: Vinyl Siding
Roof: Age Over 8 Years, Asphalt
Water Source: City Water - In Street
Septic or Sewer: City Sewer/Connected
Water: City Water - In Street
Electric: Circuit Breakers, 200+ Amp Service
Parking Description: Attached Garage, Concrete, Garage Door Opener
Has Garage: Yes
Garage Spaces: 2
Fencing: None
Lot Description: On Golf Course, Some Trees
Lot Size in Acres: 0.28
Lot Size in Sq. Ft.: 12,109
Lot Dimensions: 60x120x108x101
Zoning: Residential-Single Family
Water Body: Buffalo
Waterfront Description: Deeded Access
High School District: Buffalo-Hanover-Montrose
School District Phone: 763-682-8707
Property Type: SFR
Property SubType: Single Family Residence
Year Built: 2001
Status: Active
Unit Features: Cable, Ceiling Fan(s), Deck, French Doors, Kitchen Window, Primary Bedroom Walk-In Closet, Main Floor Primary Bedroom, Outdoor Kitchen, Patio, Paneled Doors, Porch, Panoramic View, In-Ground Sprinkler, Sun Room, Vaulted Ceiling(s), Washer/Dryer Hookup
Tax Year: 2024
Tax Amount (Annual): $5,476

































