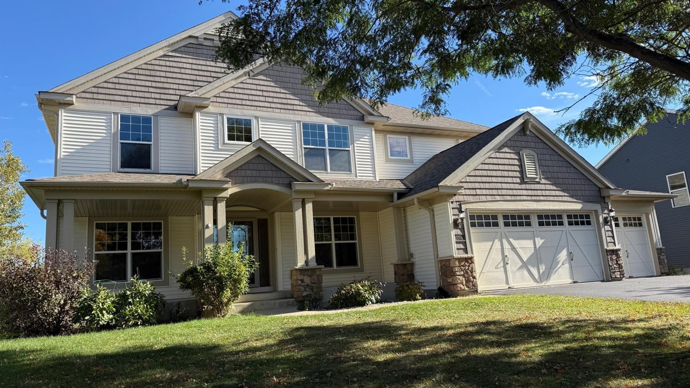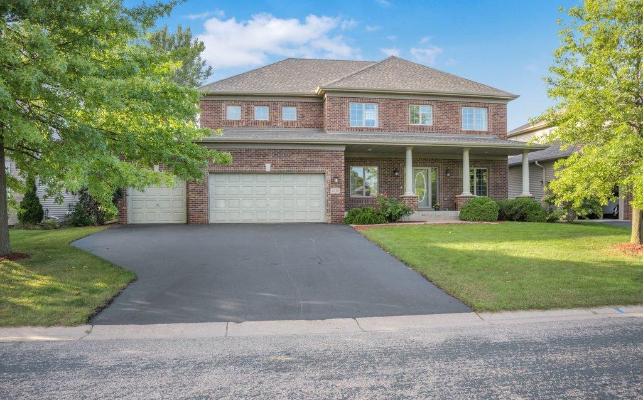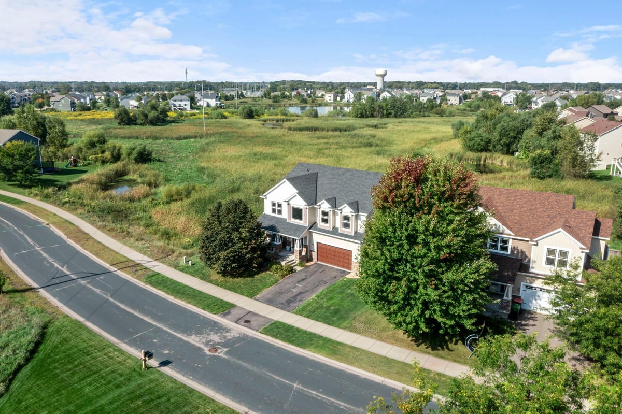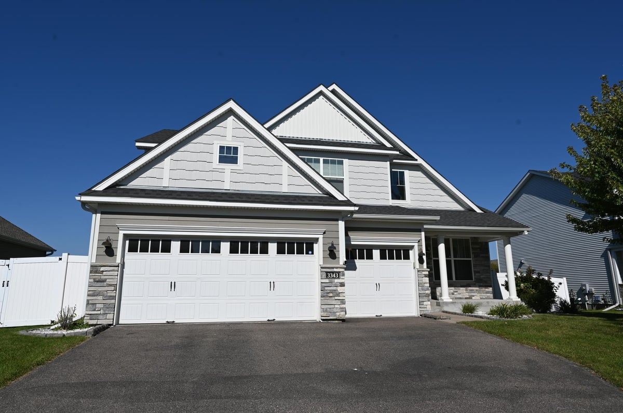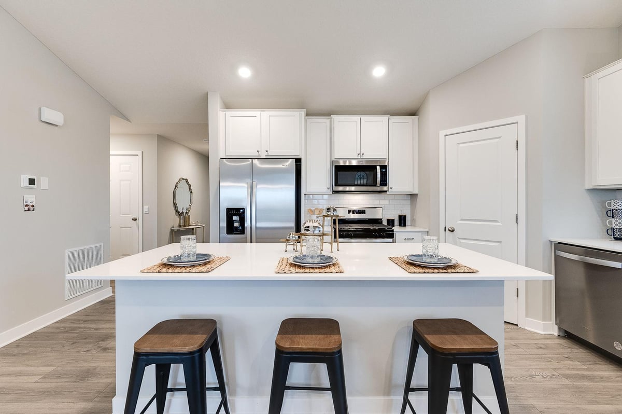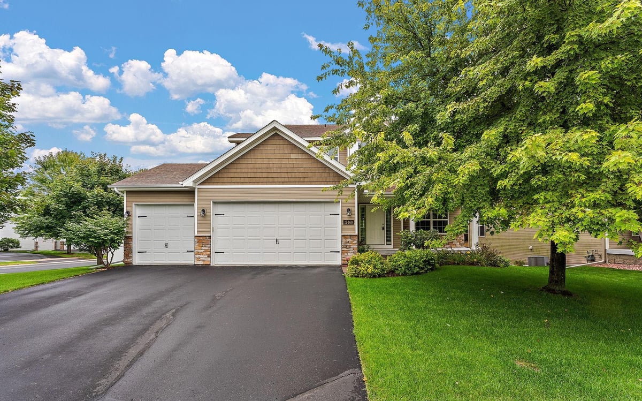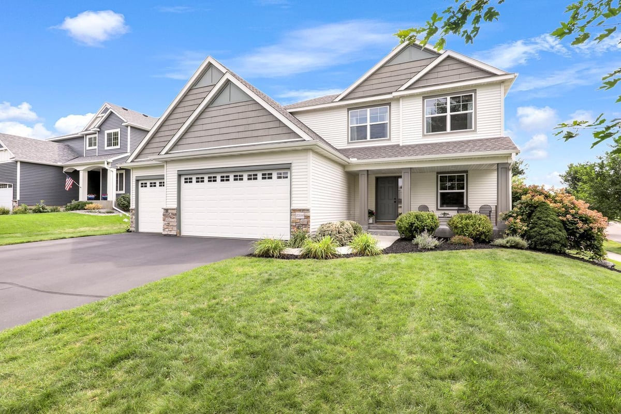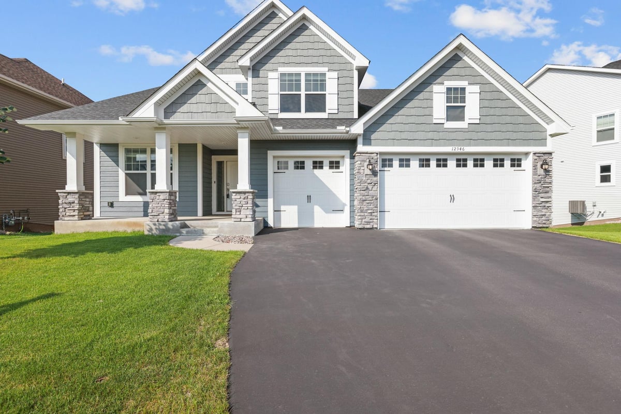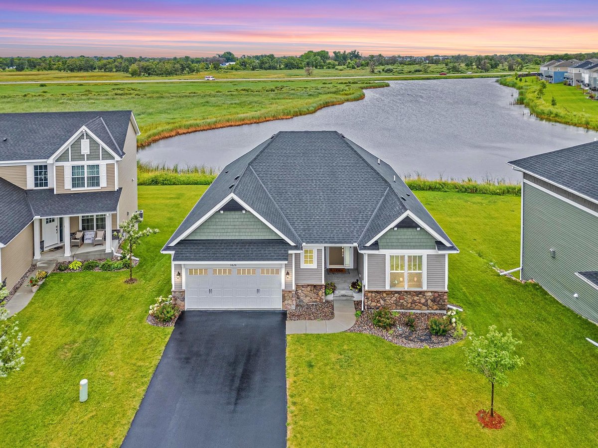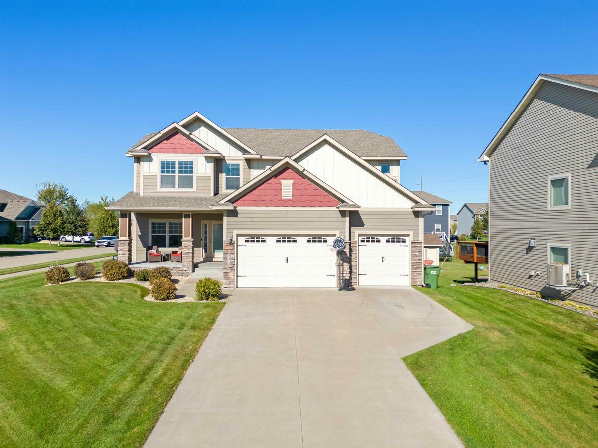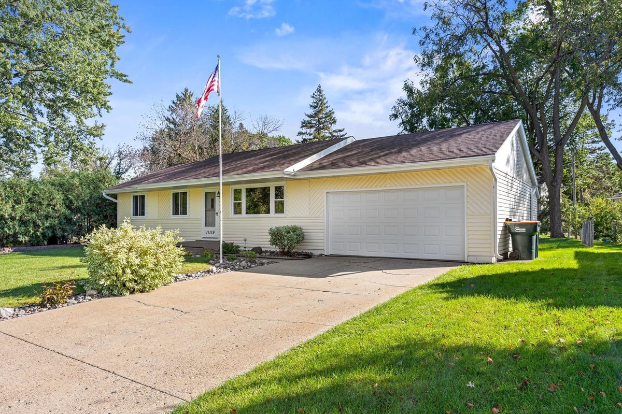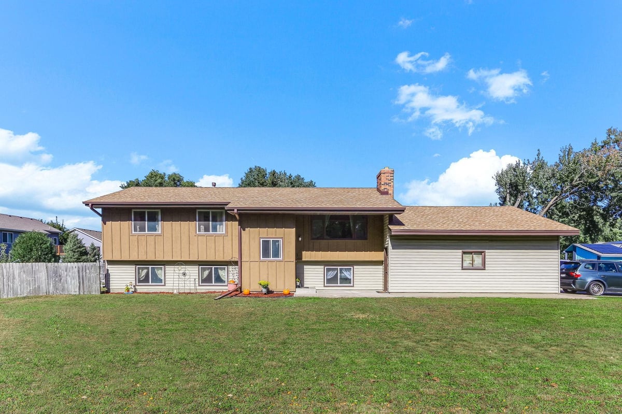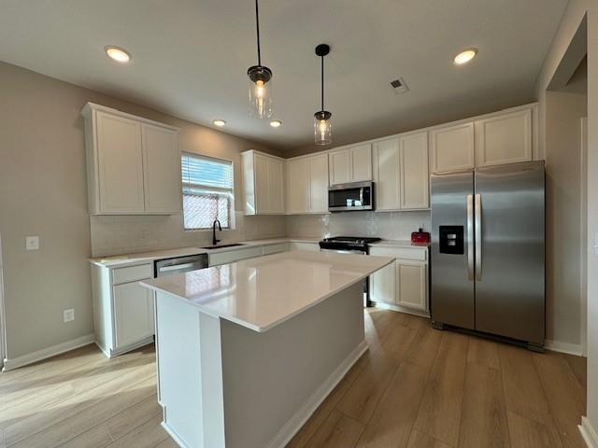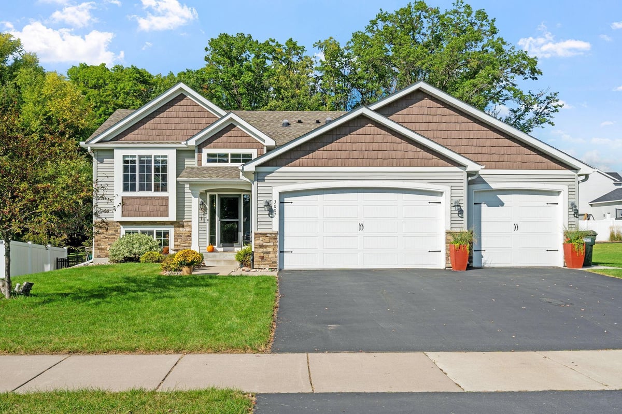Listing Details
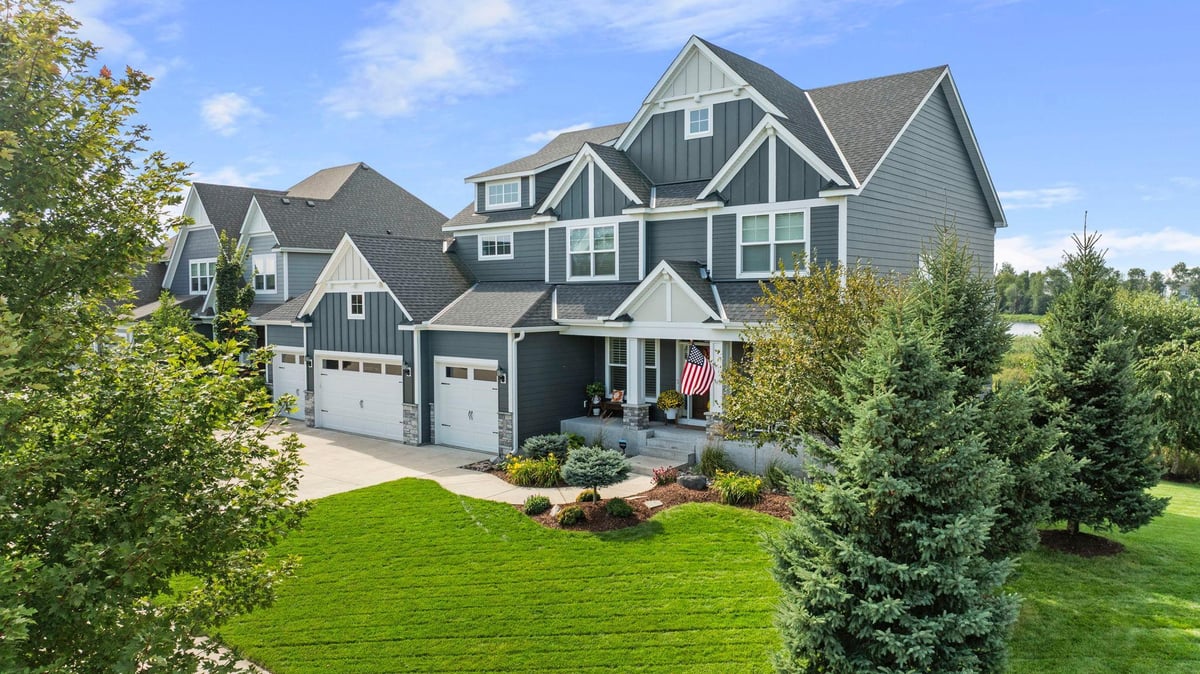
Listing Courtesy of Real Broker, LLC
This exceptional home in Wagamon Ranch perfectly blends refined design, luxury finishes, and thoughtful owner upgrades. Overlooking a tranquil pond, it offers peaceful views and frequent visits from deer and wildlife. Inside, every detail shines--from the chef's kitchen with custom cabinetry and walk-in pantry, dedicated office, south facing sunroom, great room with a custom fireplace and built-ins, exercise room, and sports court. The elegant owner's suite features dual walk-in closets, a spa bath, and heated floors. Owner enhancements include a heated 4-car garage, Trex decking with RainEscape system, plantation shutters, peninsula bar, fenced yard, and professional landscaping. This exceptional home embodies comfort, sophistication, and natural beauty.
County: Anoka
Latitude: 45.2103516988
Longitude: -93.1932615612
Subdivision/Development: Wagamon Ranch 2nd Add
Directions: Lexington Ave to 125th Ave; WEST to Harpers St; NORTH to 132nd Ave; LEFT to home
3/4 Baths: 1
Number of Full Bathrooms: 3
1/2 Baths: 1
Other Bathrooms Description: Full Primary, Full Basement, Full Jack & Jill, Private Primary, Main Floor 1/2 Bath, Separate Tub & Shower, Upper Level Full Bath, Primary Walk-Thru, Walk-In Shower Stall
Has Dining Room: Yes
Dining Room Description: Breakfast Area, Eat In Kitchen, Informal Dining Room, Kitchen/Dining Room, Living/Dining Room, Separate/Formal Dining Room
Has Family Room: Yes
Amenities: Other
Has Fireplace: Yes
Number of Fireplaces: 2
Fireplace Description: Family Room, Gas, Living Room
Heating: Forced Air, Fireplace(s)
Heating Fuel: Natural Gas
Cooling: Central Air
Appliances: Air-To-Air Exchanger, Cooktop, Dishwasher, Disposal, Dryer, Electronic Air Filter, Exhaust Fan, Microwave, Refrigerator, Stainless Steel Appliances, Wall Oven, Washer
Basement Description: Drain Tiled, Egress Window(s), Finished, Full, Concrete, Sump Basket, Sump Pump, Walkout
Has Basement: Yes
Total Number of Units: 0
Accessibility: None
Stories: Two
Construction: Brick/Stone, Fiber Cement, Shake Siding
Roof: Age 8 Years or Less, Asphalt, Pitched
Water Source: City Water/Connected
Septic or Sewer: City Sewer/Connected
Water: City Water/Connected
Electric: Circuit Breakers, 200+ Amp Service
Parking Description: Attached Garage, Concrete, Garage Door Opener, Heated Garage, Insulated Garage
Has Garage: Yes
Garage Spaces: 4
Fencing: Full, Split Rail
Has a Pool: Yes
Pool Description: Heated, Outdoor Pool, Shared
Lot Description: Sod Included in Price, Some Trees
Lot Size in Acres: 0.41
Lot Size in Sq. Ft.: 17,946
Lot Dimensions: 134x135x132x135
Zoning: Residential-Single Family
Road Frontage: City Street, Curbs, Paved Streets, Sidewalks, Street L
Water Body: Unnamed Lake
Water Frontage: 132
Waterfront Description: Lake Front, Pond
Has Waterfront: Yes
View Description: Panoramic, South
High School District: Anoka-Hennepin
School District Phone: 763-506-1000
Property Type: SFR
Property SubType: Single Family Residence
Year Built: 2019
Status: Coming Soon
Unit Features: Ceiling Fan(s), Deck, Exercise Room, French Doors, Hardwood Floors, Kitchen Center Island, Kitchen Window, Natural Woodwork, Other, Patio, Paneled Doors, Porch, Panoramic View, In-Ground Sprinkler, Sun Room, Tile Floors, Vaulted Ceiling(s), Washer/Dryer Hookup, Wet Bar, Walk
HOA Fee: $240
HOA Frequency: Quarterly
Restrictions: Mandatory Owners Assoc, Other Covenants
Tax Year: 2025
Tax Amount (Annual): $9,287































































