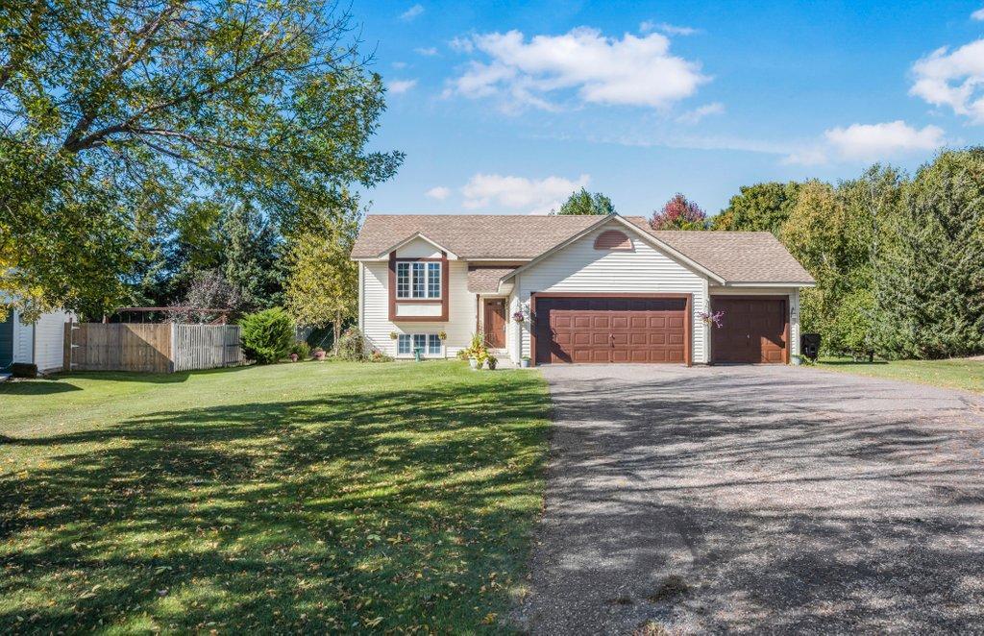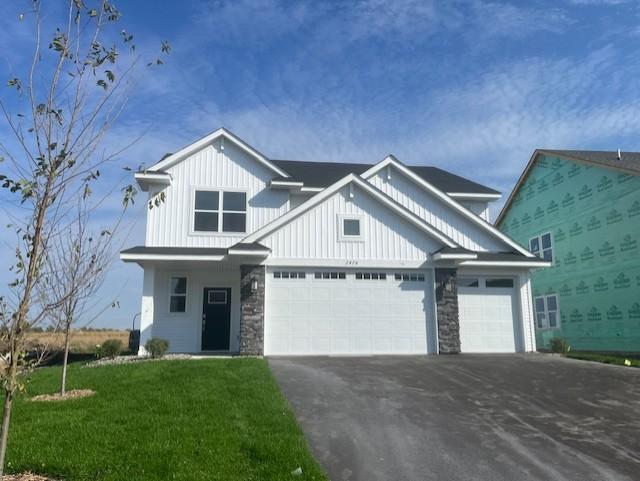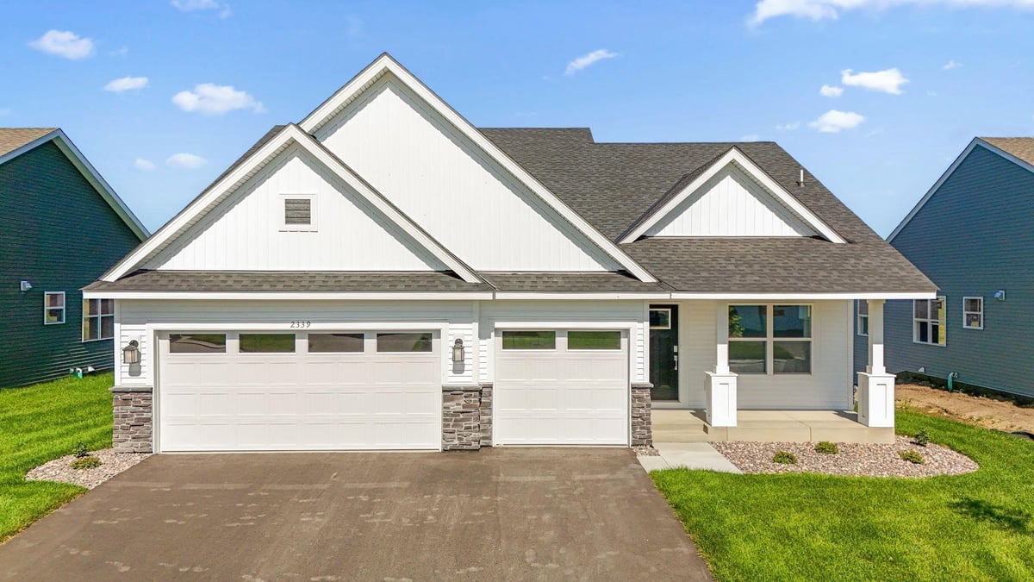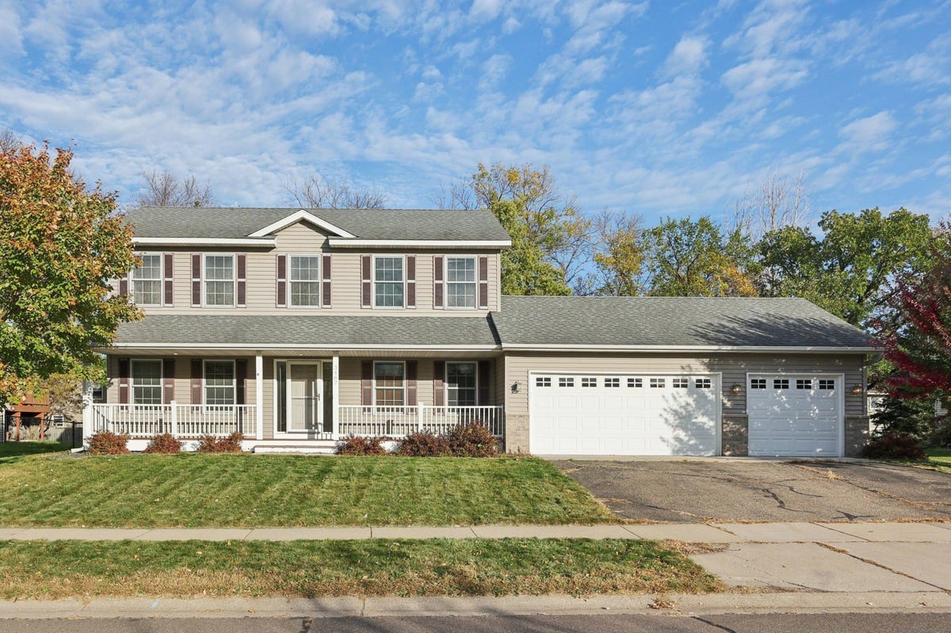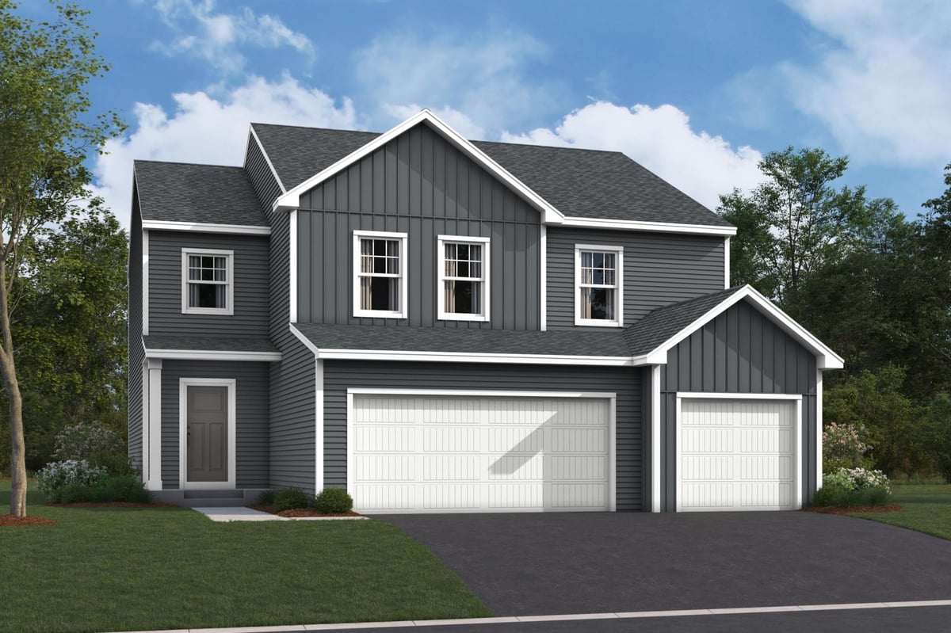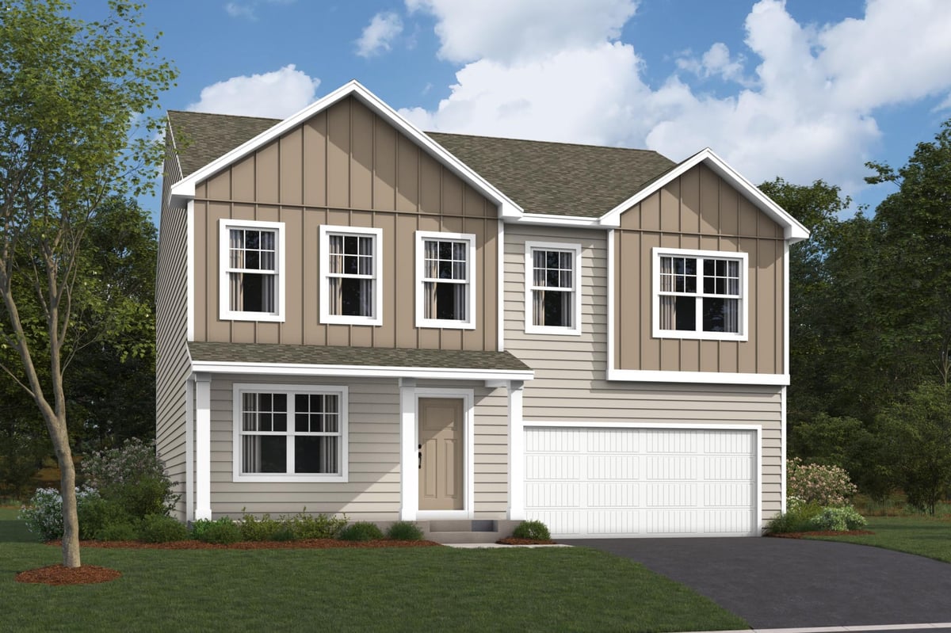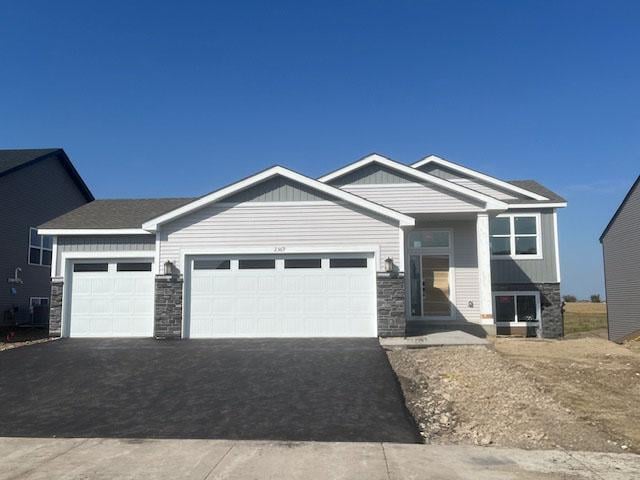Listing Details
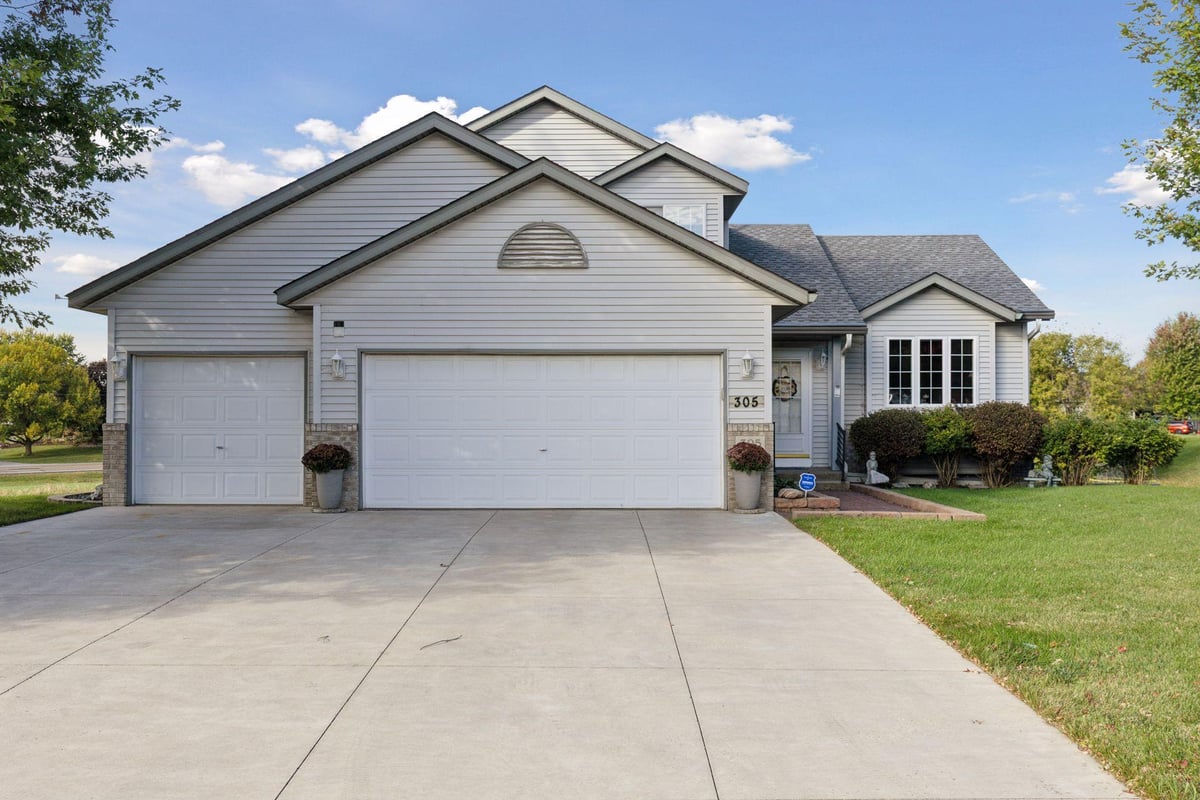
Listing Courtesy of Keller Williams Classic Rlty NW
From the moment you arrive, you'll be greeted by an oversized driveway leading to a spacious three-car garage -- perfect for vehicles, hobbies, or extra storage. A charming paver walkway guides you to the grand front entrance, where you'll immediately feel at home. Just up a few steps, you'll find the open-concept family room, dining area, and recently updated kitchen featuring stunning granite countertops, stainless steel appliances, and a generous walk-in pantry, ideal for any home chef. Off the dining room is a large, inviting living room, perfect for gatherings or quiet evenings at home. Nearby, you'll find a convenient main-level bedroom, a half bath, laundry area, and a practical mudroom. Upstairs, the primary suite offers a relaxing retreat with a spacious walk-in closet and a beautifully updated ¾ bath featuring an oversized walk-in shower. Two additional bedrooms and a full bath complete the upper level. The finished basement adds even more living space with a comfortable family room and a walkout to the patio -- great for entertaining. You'll also find a storage room, utility area, and potential for an additional bedroom. This home truly offers room to grow and spaces for everyone to enjoy!
County: Wright
Latitude: 45.214465
Longitude: -93.678146
Subdivision/Development: Maple Ridge Estates
Directions: Main St West to 45th St North to home
3/4 Baths: 1
Number of Full Bathrooms: 1
1/2 Baths: 1
Other Bathrooms Description: 3/4 Primary, Main Floor 1/2 Bath, Upper Level Full Bath
Has Dining Room: No
Has Family Room: Yes
Has Fireplace: No
Number of Fireplaces: 0
Heating: Forced Air
Heating Fuel: Natural Gas
Cooling: Central Air
Appliances: Dishwasher, Dryer, Microwave, Range, Refrigerator, Stainless Steel Appliances, Washer
Basement Description: Walkout
Has Basement: Yes
Total Number of Units: 0
Accessibility: None
Stories: Modified Two Story
Construction: Vinyl Siding
Water Source: City Water/Connected
Septic or Sewer: City Sewer/Connected
Water: City Water/Connected
Parking Description: Attached Garage, Concrete
Has Garage: Yes
Garage Spaces: 3
Lot Size in Acres: 0.27
Lot Size in Sq. Ft.: 11,717
Lot Dimensions: 123x112x123x83
Zoning: Residential-Single Family
High School District: St. Michael-Albertville
School District Phone: 763-497-3180
Property Type: SFR
Property SubType: Single Family Residence
Year Built: 2000
Status: Coming Soon
Unit Features: Deck, Hardwood Floors, Primary Bedroom Walk-In Closet, Patio
Tax Year: 2025
Tax Amount (Annual): $3,982
























