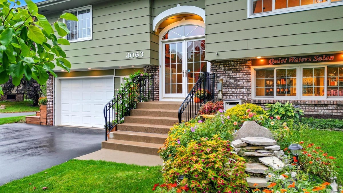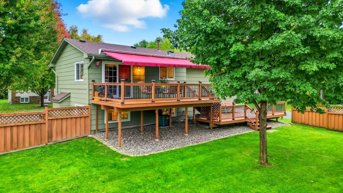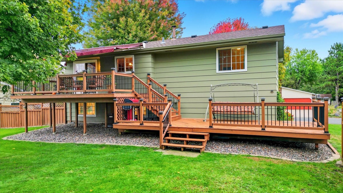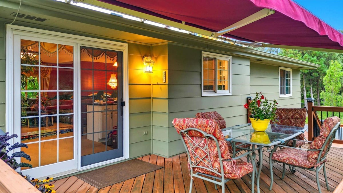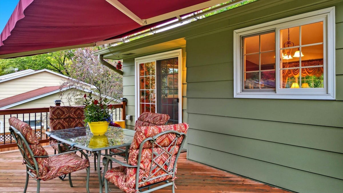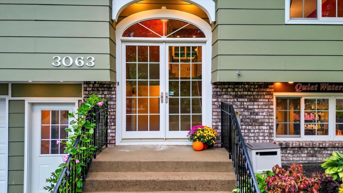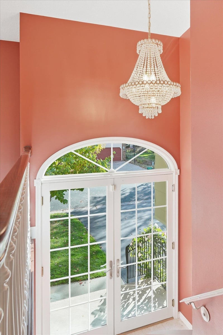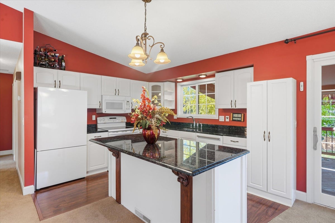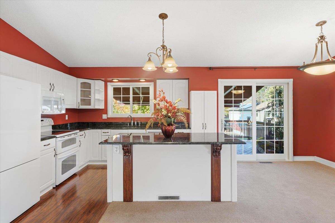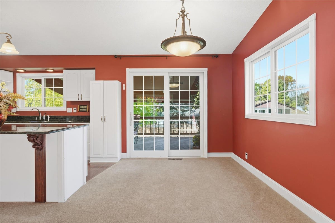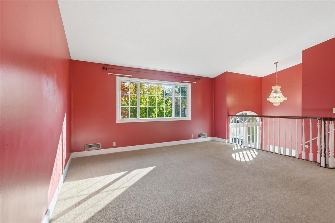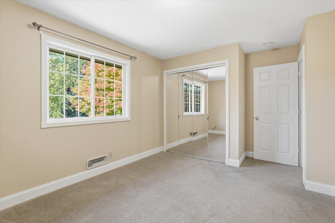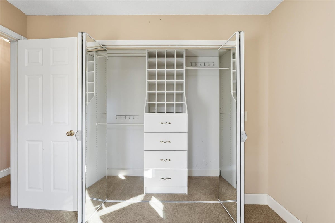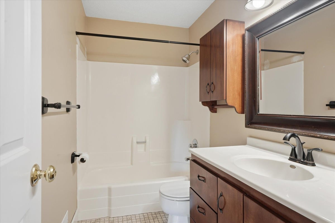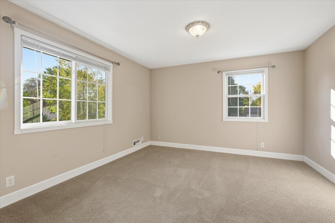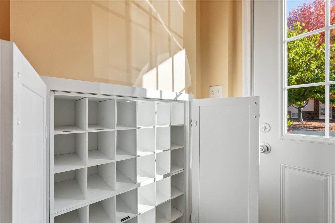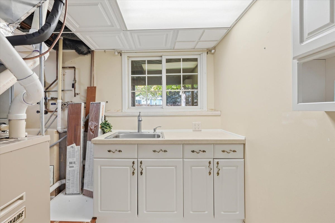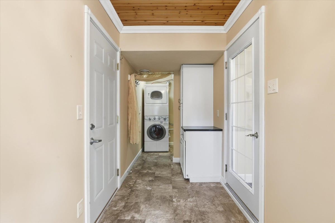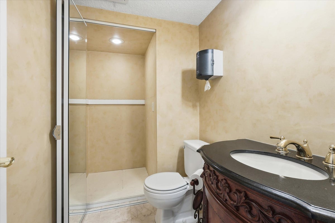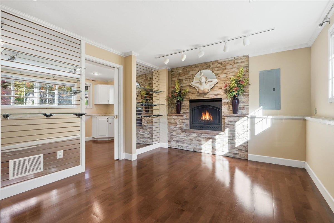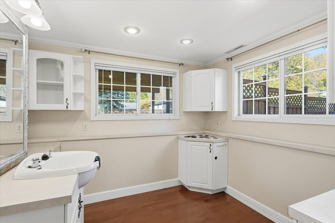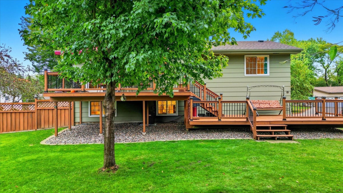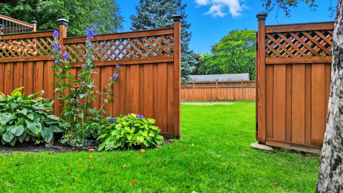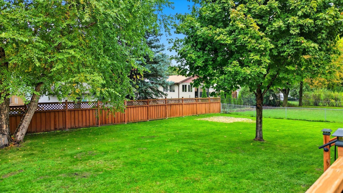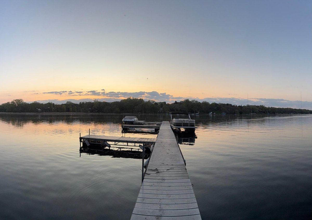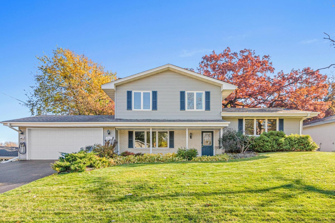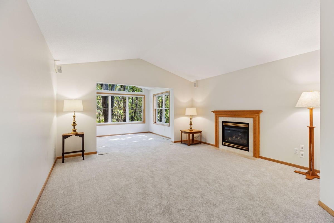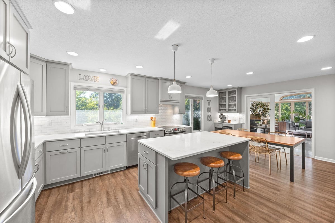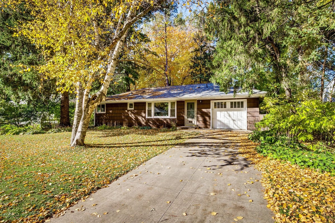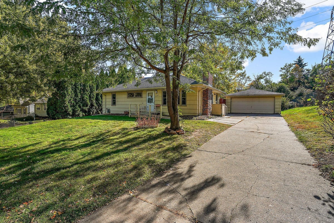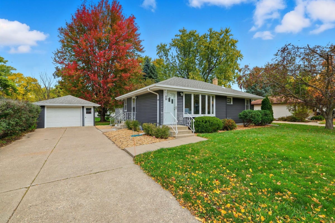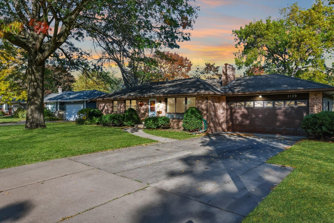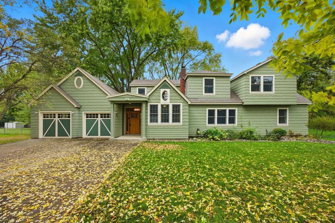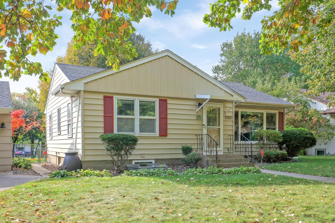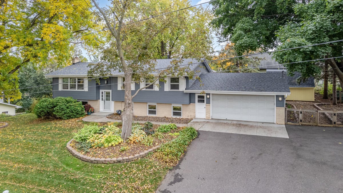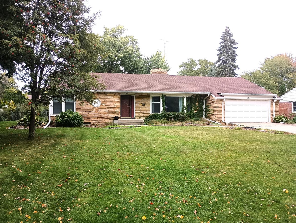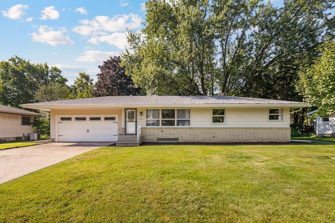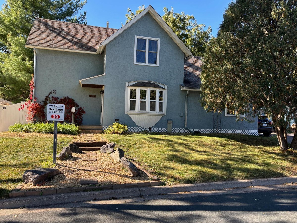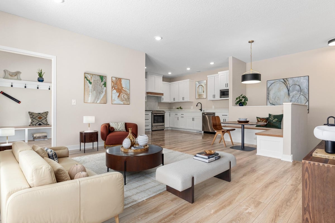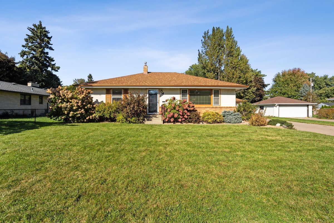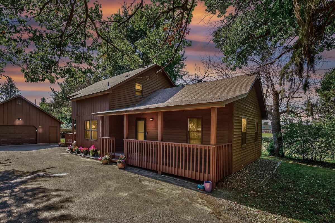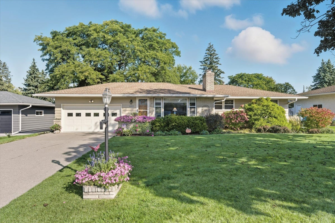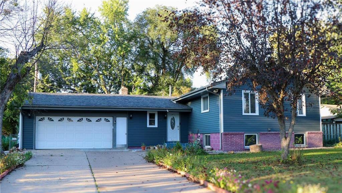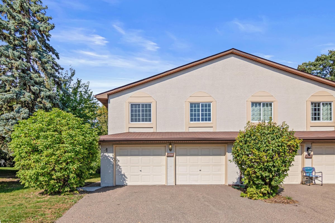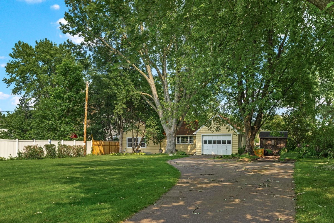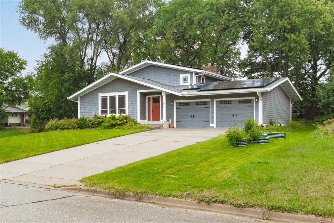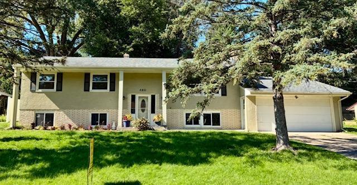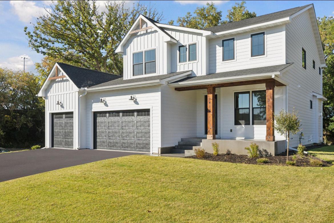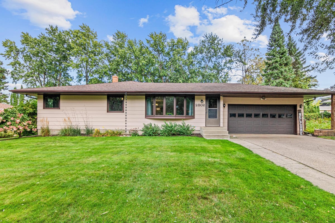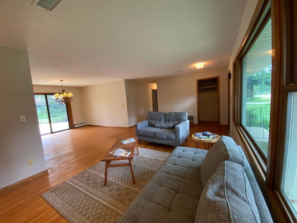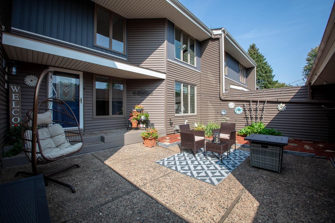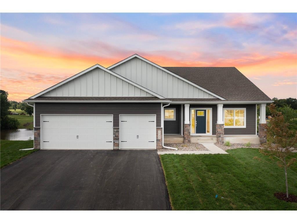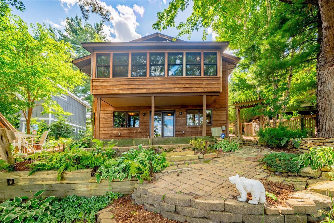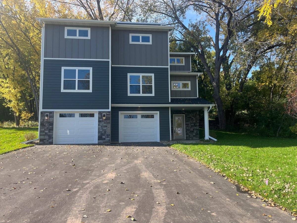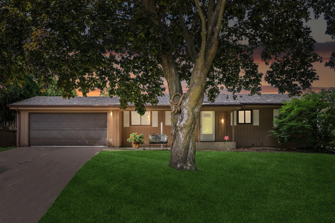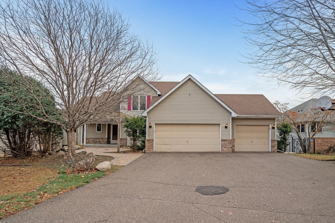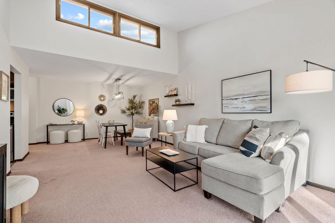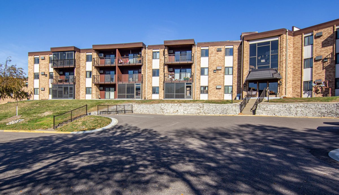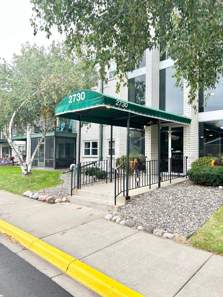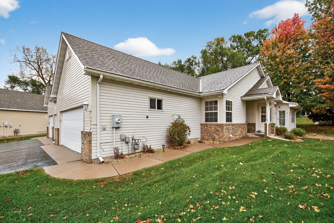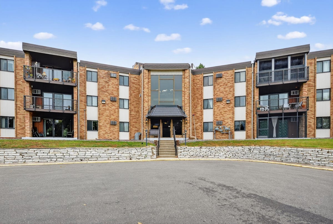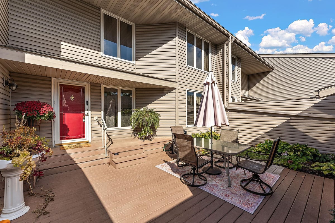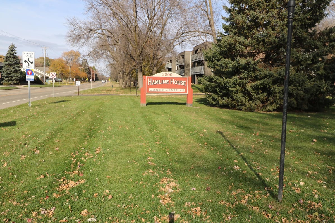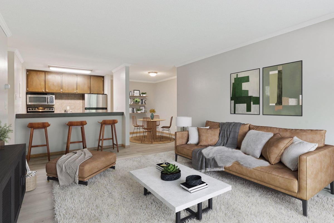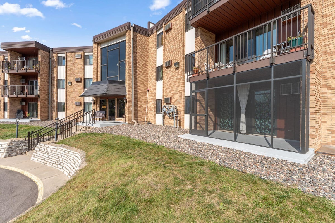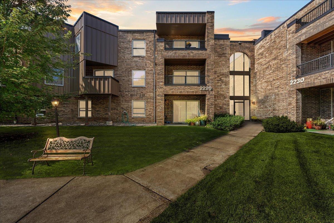Listing Details
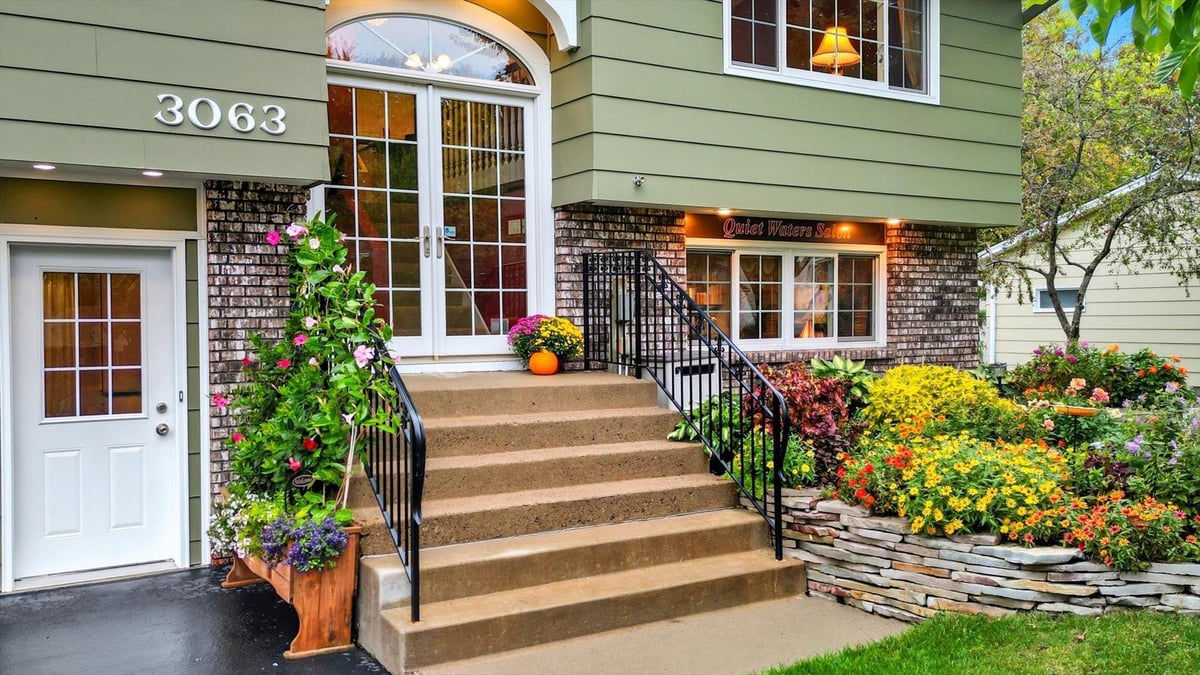
Listing Courtesy of Property Executives Realty
Beautiful Split-Entry Home on a Corner Lot -- Bright, Versatile & Full of Charm Set on a lovely corner lot surrounded by mature trees and vibrant flowers, this well-maintained home offers wonderful curb appeal and inviting spaces inside and out. Step through the stylish glass entry door into an open floor plan featuring a modern kitchen with granite countertops, a center island, and a spacious living room with a large picture window that fills the space with natural light. The adjoining dining area opens to a large deck with a remote awning, perfect for relaxing in the shade. This home also offers exceptional flexibility with a separate entrance--ideal for a small business, salon, or home office. The third bedroom, currently used as a salon, can easily be converted back into a bedroom or workspace to suit your needs. Just off this area, the cozy family room features lookout windows and a gas fireplace, creating the perfect place to unwind. The half bath on the lower level includes a shower already in place and ready to be completed.1/2 bath in lower level has a shower ready to complete. Lower bedroom Being used as a business, could be changed out easily to bedroom.
County: Ramsey
Latitude: 45.032988
Longitude: -93.184229
Subdivision/Development: Caves North Boundary, Addition
Directions: HWY 35 to Cty. Rd D East to Cleveland south to Brenner East to Evelyn to home
Number of Full Bathrooms: 1
1/2 Baths: 1
Other Bathrooms Description: 1/2 Basement, Main Floor Full Bath
Has Dining Room: Yes
Dining Room Description: Breakfast Bar, Kitchen/Dining Room
Has Family Room: Yes
Living Room Dimensions: 13.10x15.9
Kitchen Dimensions: 10.10x12.5
Bedroom 1 Dimensions: 12.7x16
Bedroom 2 Dimensions: 14x10
Bedroom 3 Dimensions: 10x9
Has Fireplace: Yes
Number of Fireplaces: 1
Fireplace Description: Family Room, Gas
Heating: Forced Air
Heating Fuel: Natural Gas
Cooling: Central Air
Appliances: Dishwasher, Dryer, Microwave, Range, Refrigerator, Washer
Basement Description: Daylight/Lookout Windows, Finished
Has Basement: Yes
Total Number of Units: 0
Accessibility: None
Stories: Split Entry (Bi-Level)
Construction: Fiber Board
Water Source: City Water/Connected
Septic or Sewer: City Sewer/Connected
Water: City Water/Connected
Electric: 200+ Amp Service
Parking Description: Attached Garage, Asphalt, Garage Door Opener, Guest Parking
Has Garage: Yes
Garage Spaces: 1
Fencing: Wood
Lot Description: Corner Lot
Lot Size in Acres: 0.24
Lot Size in Sq. Ft.: 10,585
Lot Dimensions: 100x107.84x87.44x31.8x79
Zoning: Residential-Single Family
High School District: Mounds View
School District Phone: 651-621-6001
Property Type: SFR
Property SubType: Single Family Residence
Year Built: 1977
Status: Active
Unit Features: Deck, French Doors, Kitchen Center Island, Washer/Dryer Hookup
Tax Year: 2025
Tax Amount (Annual): $4,638



