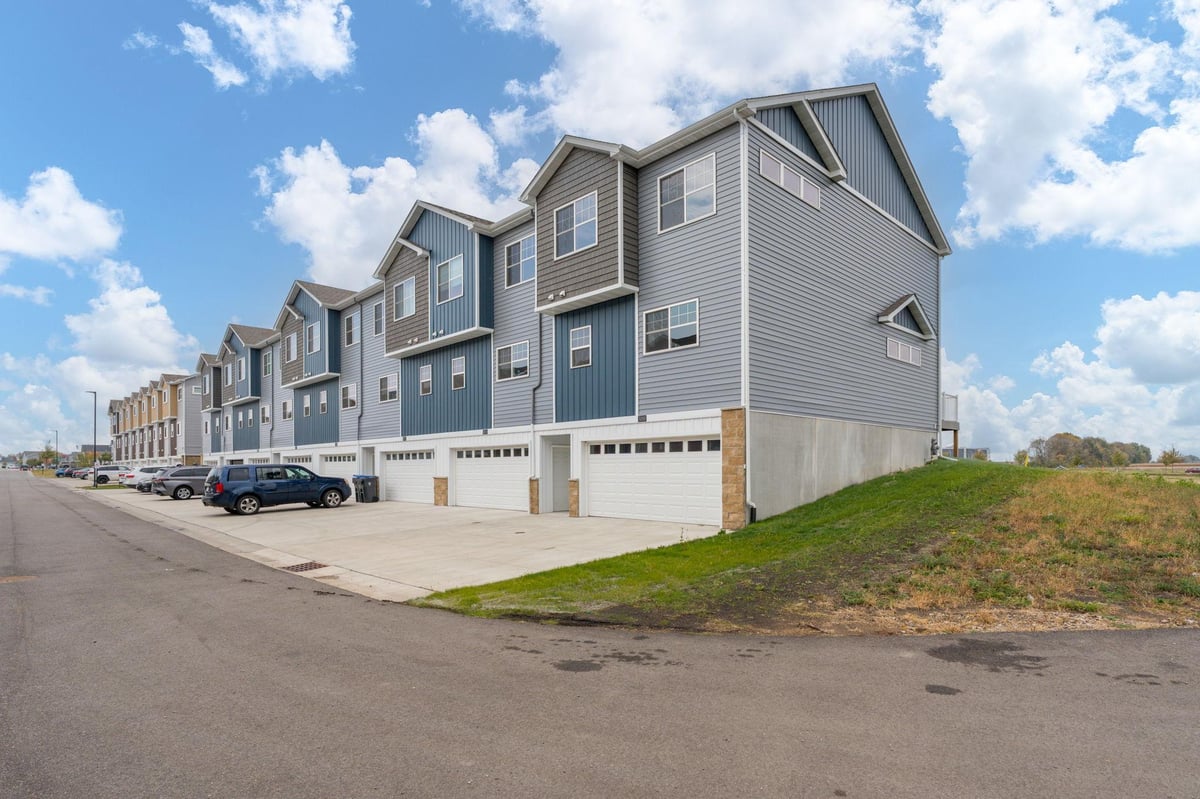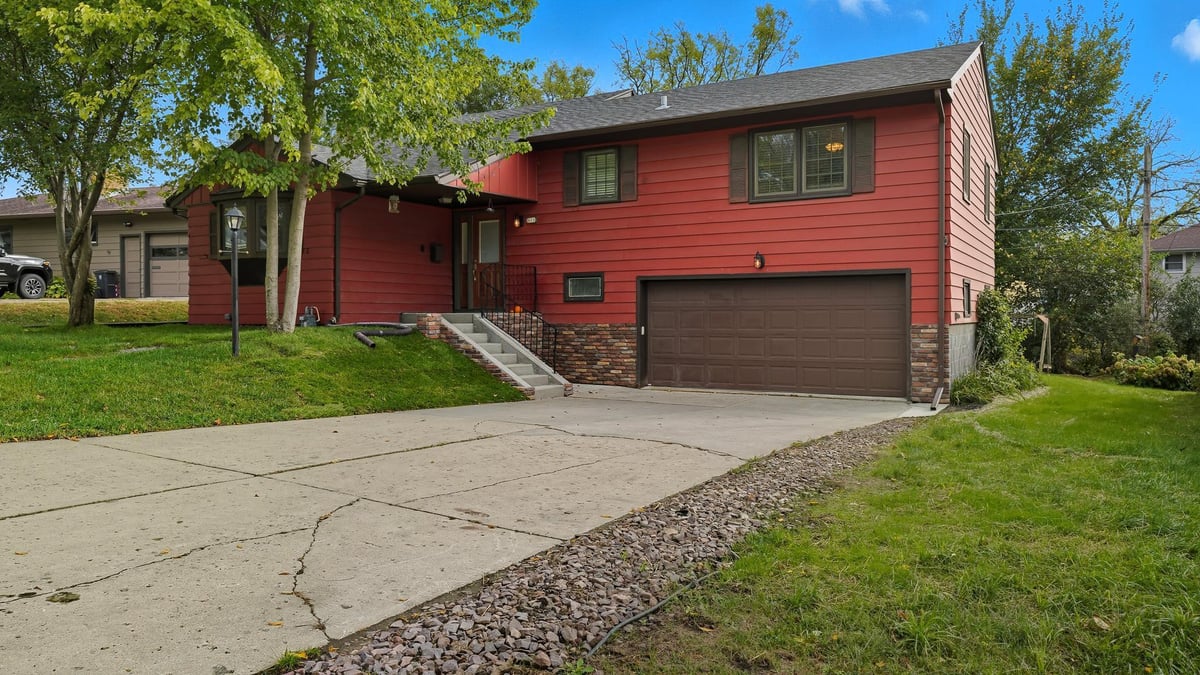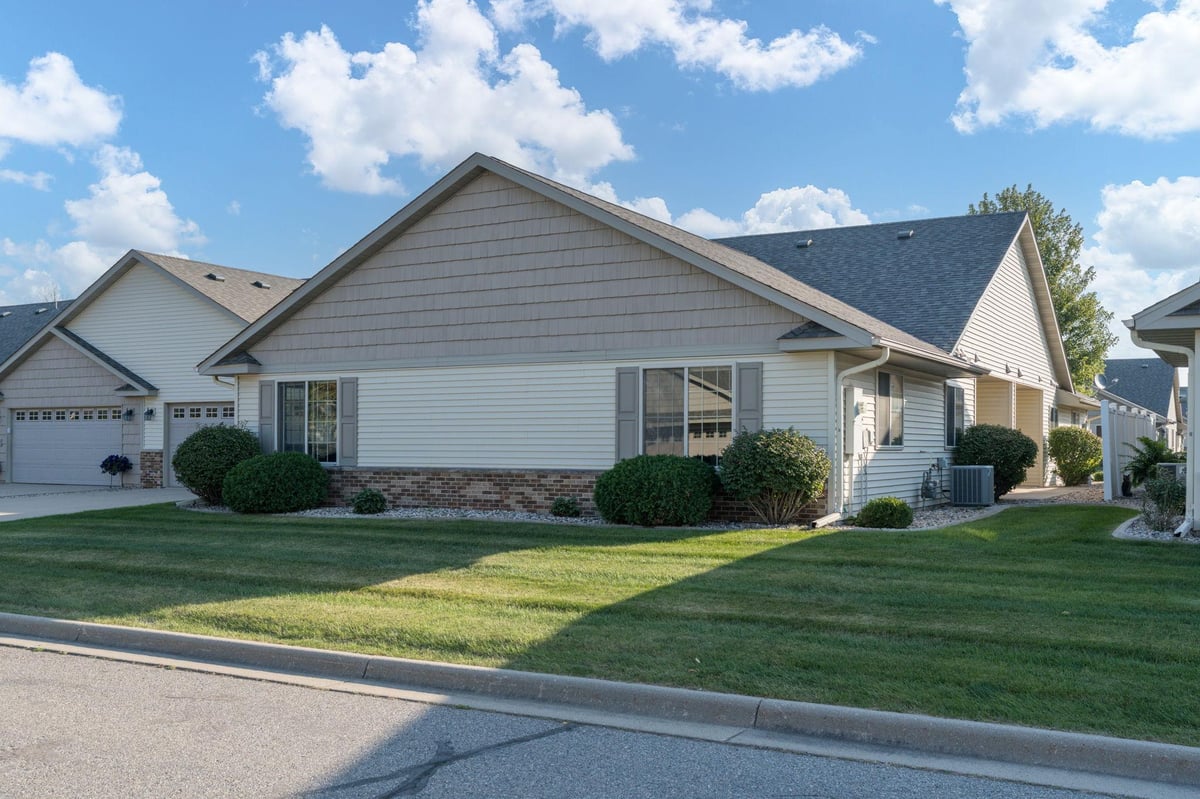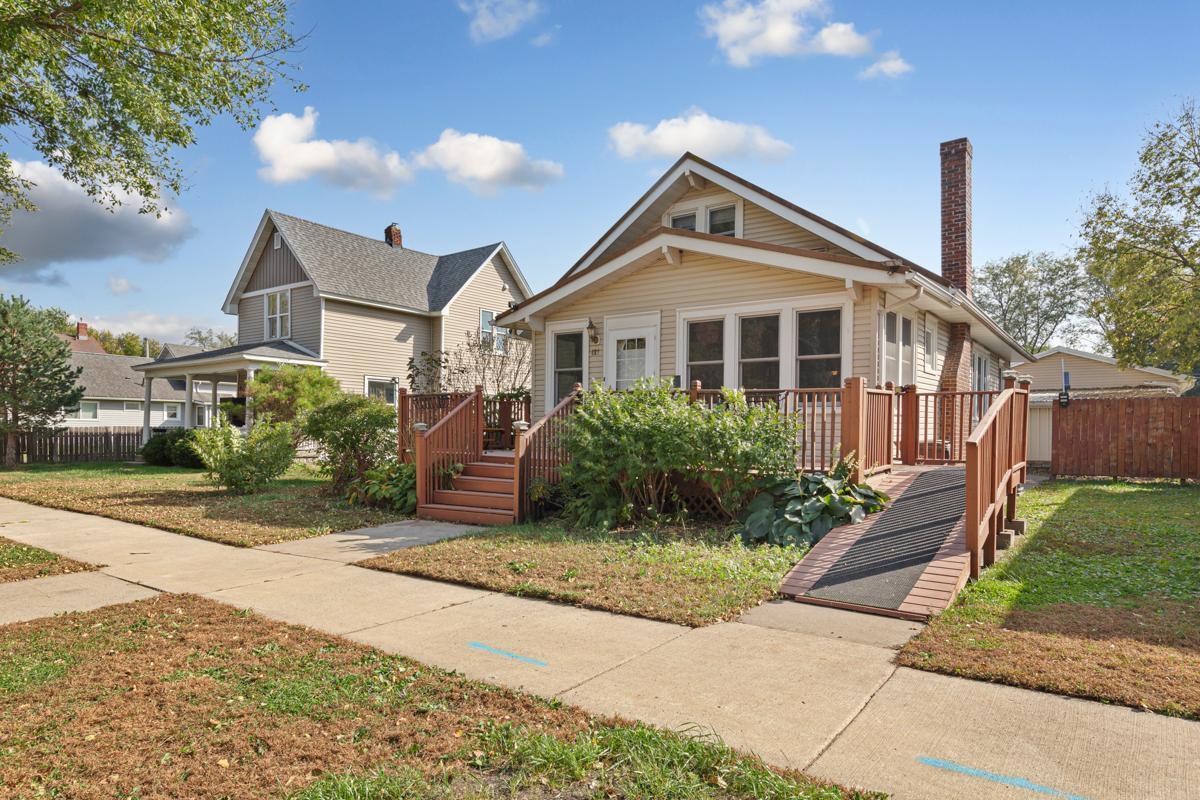Listing Details

Listing Courtesy of RE/MAX Advantage Plus
Welcome Home to space and comfort. Gorgeous end unit located in a convenient neighborhood just a skip from shopping and groceries and dining. Feel right at home this beautiful newly completed townhome with impressive space, storage and natural light. Enjoy the open floorplan offering a large kitchen with an abundance of cabinet and sprawling quartz counter space complete with a center island and stainless appliances. You will appreciate the pantry and storage spaces, expansive living and dining areas with access to a low maint. deck and patio areas for relaxing and playing. The upper level provides three bedrooms, wide hallway, laundry room, washer and dryer included. The stunning primary suite offers a walk-in closet, and spa like en-suite bathroom. Unwind and relax in your very own soaking tub. There is also separate shower and double vanity. The ground level provides the fourth bedroom which would be a great home office, hobby, workout or overflow storage area. Garage is insulated and finished complete with painted drywall and floor drain. Association provides lawn, snow, exterior maint. and insurance. $180. Mo. Experience the great value at Bluestem where easy, comfortable and spacious living awaits. This home is eligible for a rental license, providing excellent investment and flexibility for your future. Call to tour today.
County: Blue Earth
Latitude: 44.152978
Longitude: -93.943303
Subdivision/Development: Cic 100 Bluestem Commons
Directions: Hwy 22 to Hoffman Rd. Go East on Hoffman then right on Prairie Winds Dr, then Left on Bluestem Trail
Number of Full Bathrooms: 2
1/2 Baths: 1
Other Bathrooms Description: Full Primary, Private Primary, Main Floor 1/2 Bath, Separate Tub & Shower, Upper Level Full Bath
Has Dining Room: Yes
Dining Room Description: Eat In Kitchen, Kitchen/Dining Room
Living Room Dimensions: 16'7x18'10
Kitchen Dimensions: 13'7x11'8
Bedroom 1 Dimensions: 15'1x13'2
Bedroom 2 Dimensions: 10'5x14'2
Bedroom 3 Dimensions: 10'2x16'2
Bedroom 4 Dimensions: 16'7x12'11
Has Fireplace: No
Number of Fireplaces: 0
Heating: Forced Air
Heating Fuel: Natural Gas
Cooling: Central Air
Appliances: Dishwasher, Dryer, Microwave, Range, Refrigerator, Washer
Basement Description: Daylight/Lookout Windows, Egress Window(s), Partial
Has Basement: Yes
Total Number of Units: 0
Accessibility: None
Stories: Two
Is New Construction: Yes
Construction: Brick/Stone, Vinyl Siding
Roof: Age 8 Years or Less, Asphalt
Water Source: City Water/Connected
Septic or Sewer: City Sewer/Connected
Water: City Water/Connected
Electric: Circuit Breakers
Parking Description: Attached Garage, Concrete, Tuckunder Garage
Has Garage: Yes
Garage Spaces: 2
Lot Description: Underground Utilities
Lot Size in Acres: 0.05
Lot Size in Sq. Ft.: 2,178
Lot Dimensions: 2082 sq ft
Zoning: Residential-Single Family
Road Frontage: Paved Streets, Private Road
High School District: Mankato
School District Phone: 507-387-1868
Property Type: CND
Property SubType: Townhouse Side x Side
Year Built: 2021
Status: Active
Unit Features: Deck, Kitchen Center Island, Primary Bedroom Walk-In Closet, Natural Woodwork, Washer/Dryer Hookup, Walk-In Closet
HOA Fee: $185
HOA Frequency: Monthly
Restrictions: Mandatory Owners Assoc
Tax Year: 2025
Tax Amount (Annual): $2,730

































































































