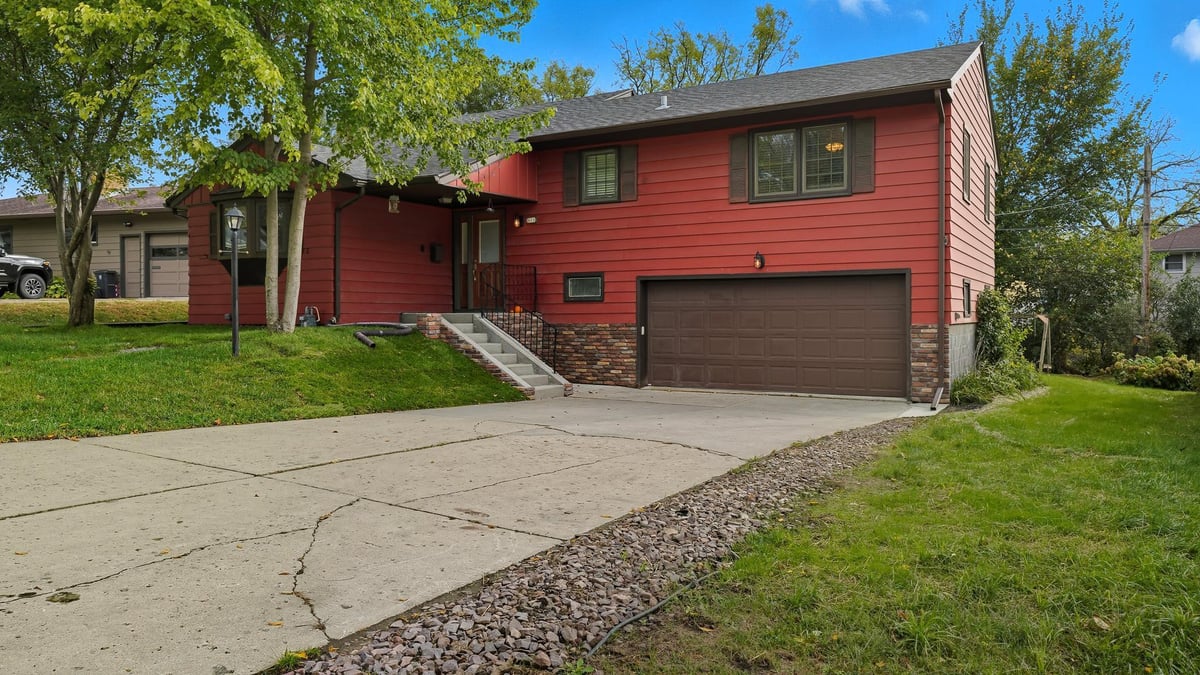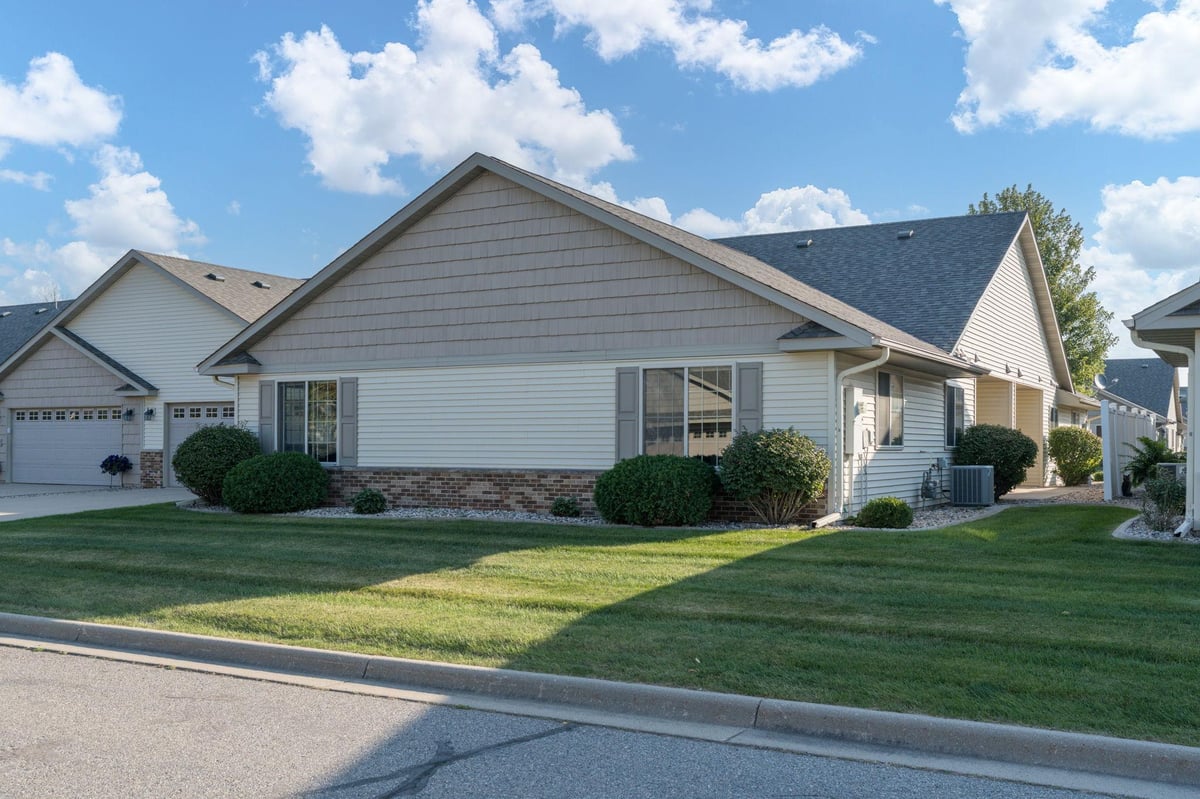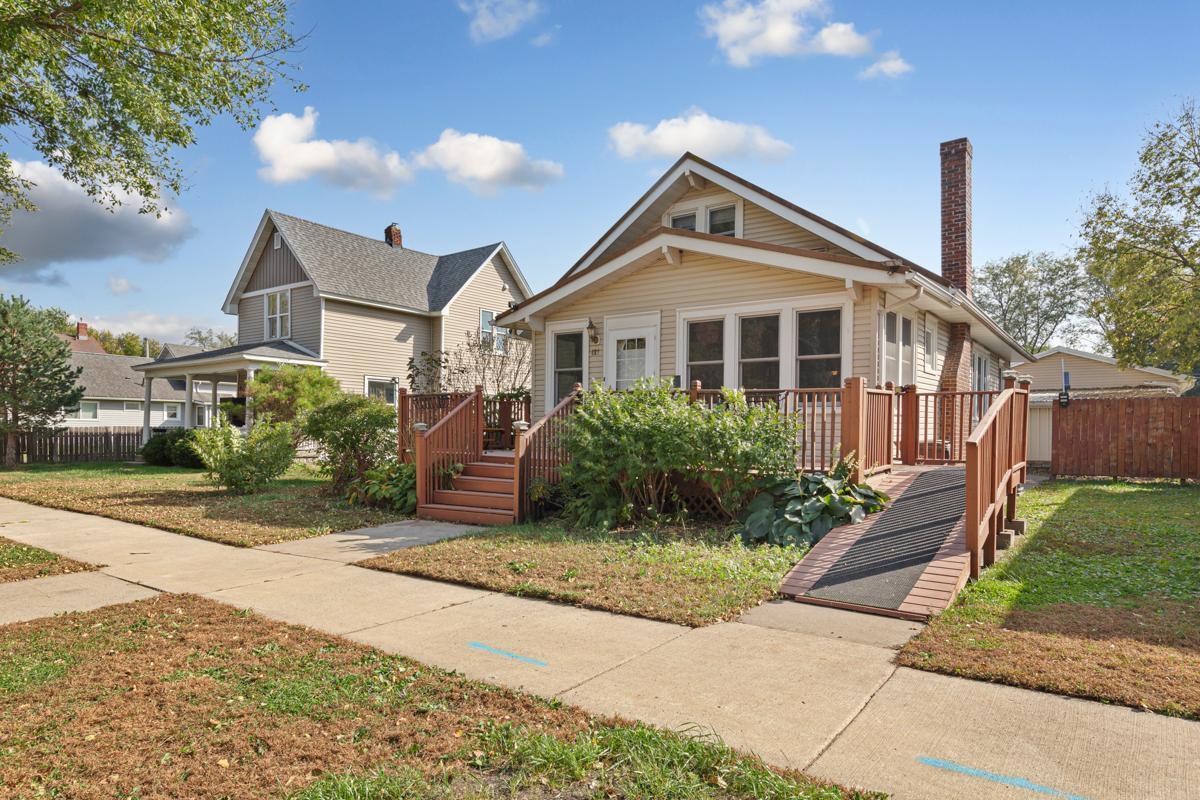Listing Details

Listing Courtesy of Edina Realty
You'll be sure to instantly fall in love with the airy main level of this gorgeous home, featuring a large kitchen, open dining area, and beautiful living room with plenty of natural light and a cozy fireplace. Access to the backyard and deck can also be found here. The open-concept style allows for freedom and flexibility to suit your needs. Additionally, 3 of the 5 beds and a full bath are all conveniently located on the upper level. A 4th bed can be found on the lower level along with a ½ bath near the garage entry. The basement features a rec area/flex space, an additional full bath and laundry, and your 5th bed: a perfect mix of privacy and convenience. Recently, sellers invested in a commercially graded front entry, featuring a beautiful brick veneer to help welcome you into your new home. They also had the home re-graded and a drain system installed, along with other big ticket updates. Conveniently located in the heart of Hilltop, 311 S Redwood Dr is worth a look!
County: Blue Earth
Latitude: 44.15649
Longitude: -93.973465
Subdivision/Development: Atwood Terrace
Directions: From Madison Ave, head South on Victory Drive. Turn right on to E. Main Street, then take an immediate left onto South Redwood Drive. The home is located on the left at the bend in the street.
Number of Full Bathrooms: 2
1/2 Baths: 1
Other Bathrooms Description: Full Basement, Upper Level Full Bath
Has Dining Room: Yes
Dining Room Description: Informal Dining Room
Has Fireplace: Yes
Number of Fireplaces: 1
Fireplace Description: Living Room, Wood Burning
Heating: Forced Air, Fireplace(s)
Heating Fuel: Natural Gas
Cooling: Central Air
Appliances: Dishwasher, Gas Water Heater, Microwave, Range, Refrigerator, Stainless Steel Appliances, Washer, Water Softener Owned
Basement Description: Block, Egress Window(s), Finished, Partial, Sump Pump
Has Basement: Yes
Total Number of Units: 0
Accessibility: None
Stories: Three Level Split
Construction: Brick Veneer, Metal Siding
Roof: Asphalt
Water Source: City Water/Connected
Septic or Sewer: City Sewer/Connected
Water: City Water/Connected
Electric: Circuit Breakers
Parking Description: Attached Garage, Concrete, Finished Garage, Insulated Garage, Tuckunder Garage
Has Garage: Yes
Garage Spaces: 2
Other Structures: Storage Shed
Lot Description: Some Trees
Lot Size in Acres: 0.17
Lot Size in Sq. Ft.: 7,492
Lot Dimensions: 70x107
Zoning: Residential-Single Family
Road Frontage: City Street, Paved Streets
High School District: Mankato
School District Phone: 507-387-1868
Property Type: SFR
Property SubType: Single Family Residence
Year Built: 1957
Status: Active
Unit Features: Ceiling Fan(s), Deck, Hardwood Floors, Kitchen Window, Tile Floors, Vaulted Ceiling(s), Washer/Dryer Hookup
Tax Year: 2025
Tax Amount (Annual): $3,366









































































