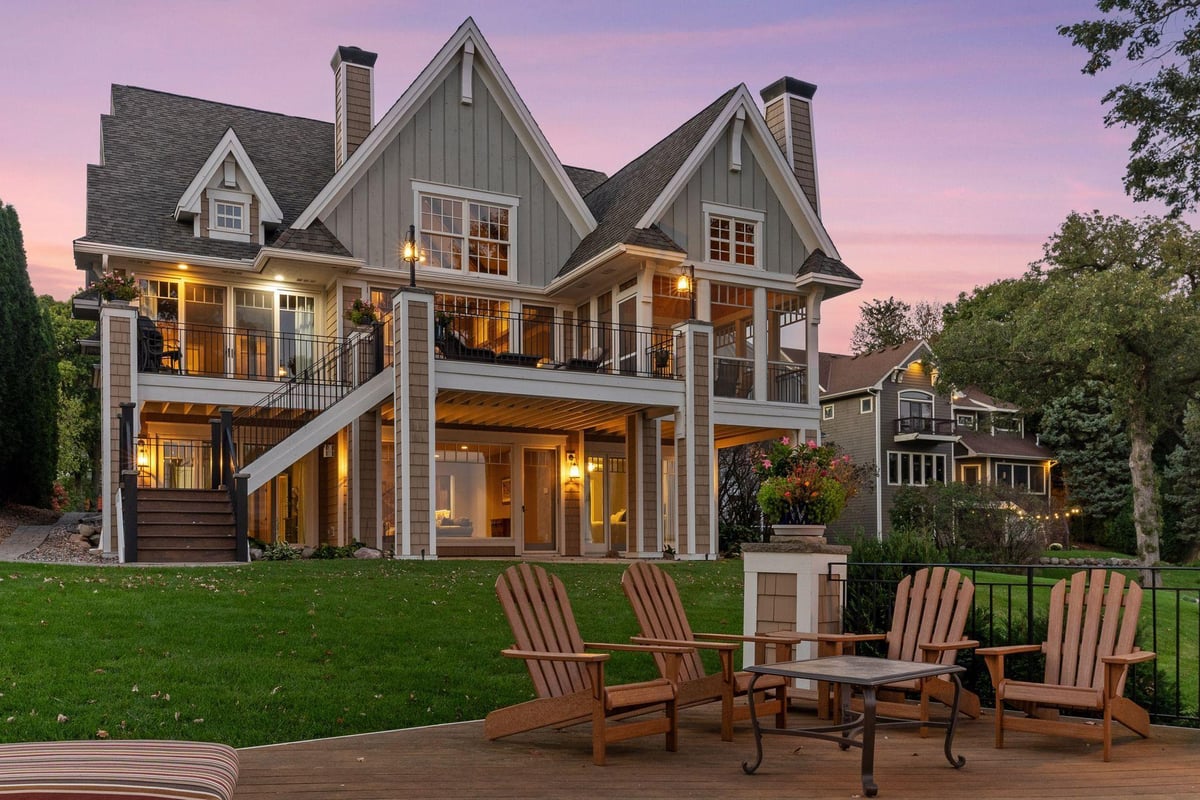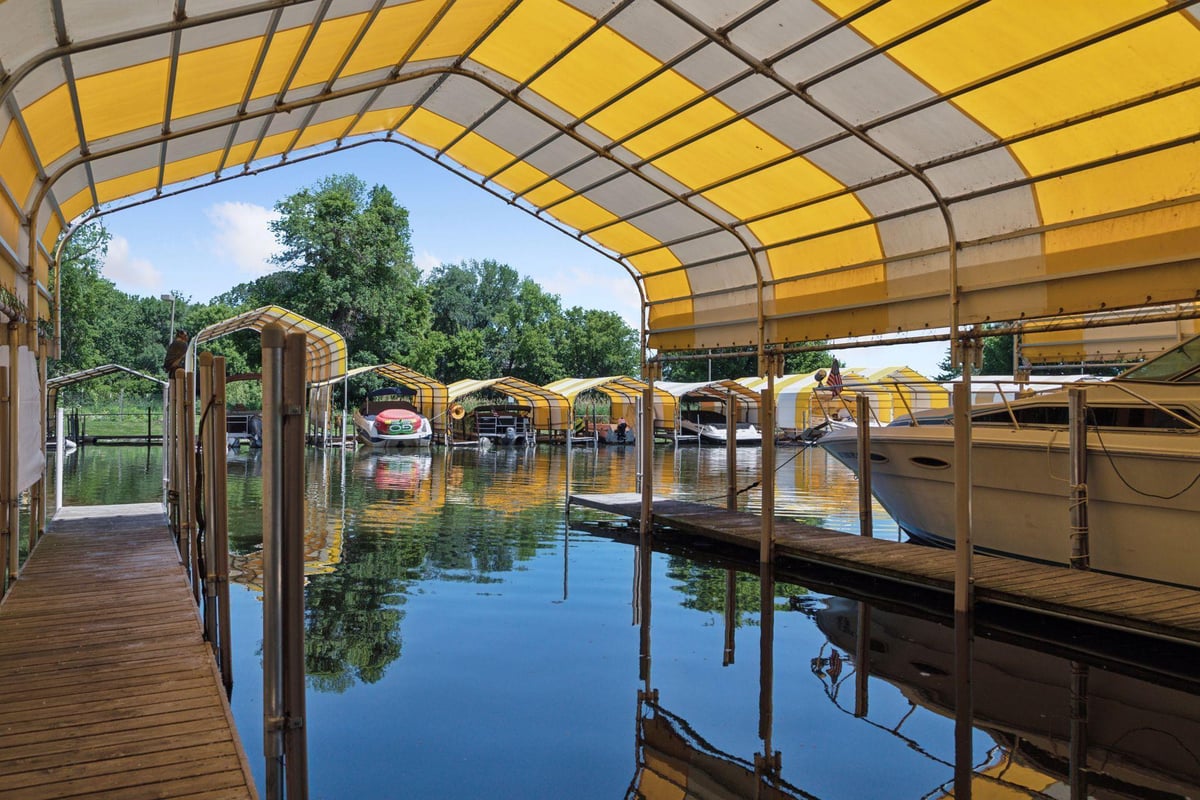Listing Details


Experience breathtaking panoramic views and 85 feet of rip-rap lakeshore in this custom Sharratt-designed home. The open floor plan highlights a light and bright gourmet kitchen with gracious access to the lakeside screen porch and expansive kitchen island. Wide plank hardwood floors flow through to the vaulted great room with dramatic lake views, custom built-ins, and a gas fireplace. The open formal dining room is perfect for entertaining. The main floor primary suite features a large spa-like bathroom with a soaker tub and a luxurious steam shower. French doors to your private deck offer the perfect spot to enjoy morning coffee. The walkout lower level offers three additional bedrooms, a cozy family room opening directly to the lakeside patio, and a nicely appointed wet bar with dishwasher, ice maker, and beverage refrigerator. The sellers have been meticulous in their care, making numerous updates that include new mechanicals, upgraded garage cabinetry, epoxy floors, and more. Don't miss the newly finished recreation/exercise room above the garage. Lakeside, you'll enjoy the expansive decks, impeccable gardens, storybook storage shed, and a large dock included in the sale.
County: Hennepin
Latitude: 44.922431
Longitude: -93.673577
Subdivision/Development: The Highlands
Directions: Cty #15 to Cty #110, left on #110 to Highland Blvd to home.
All Living Facilities on One Level: Yes
3/4 Baths: 1
Number of Full Bathrooms: 2
1/2 Baths: 1
Other Bathrooms Description: Two Basement Baths, 3/4 Basement, Double Sink, Bathroom Ensuite, Full Primary, Full Basement, Private Primary, Main Floor 1/2 Bath, Main Floor Full Bath, Separate Tub & Shower, Steam Shower, Walk-In Shower Stall
Has Dining Room: Yes
Dining Room Description: Eat In Kitchen, Separate/Formal Dining Room
Has Family Room: Yes
Living Room Dimensions: 22x16
Kitchen Dimensions: 19x13
Bedroom 1 Dimensions: 19x13
Bedroom 2 Dimensions: 18x13
Bedroom 3 Dimensions: 17x12
Bedroom 4 Dimensions: 17x12
Has Fireplace: Yes
Number of Fireplaces: 2
Fireplace Description: Family Room, Gas, Living Room, Stone
Heating: Forced Air, Radiant Floor
Heating Fuel: Natural Gas
Cooling: Central Air, Ductless Mini-Split
Appliances: Air-To-Air Exchanger, Central Vacuum, Chandelier, Dishwasher, Disposal, Dryer, Exhaust Fan, Gas Water Heater, Water Filtration System, Microwave, Range, Refrigerator, Wall Oven, Washer, Water Softener Rented, Wine Cooler
Basement Description: Drain Tiled, Egress Window(s), Finished, Full, Concrete, Storage Space, Tile Shower, Walkout
Has Basement: Yes
Total Number of Units: 0
Accessibility: None
Stories: One
Construction: Wood Siding
Roof: Age Over 8 Years, Asphalt
Water Source: City Water/Connected
Septic or Sewer: City Sewer/Connected
Water: City Water/Connected
Parking Description: Attached Garage, Concrete, Garage Door Opener, Heated Garage, Insulated Garage
Has Garage: Yes
Garage Spaces: 3
Fencing: None
Pool Description: None
Other Structures: Storage Shed
Lot Description: Irregular Lot, Many Trees
Lot Size in Acres: 0.43
Lot Size in Sq. Ft.: 18,730
Lot Dimensions: L85x316x42x356
Zoning: Residential-Single Family
Road Frontage: City Street
Water Body: Minnetonka
Water Frontage: 85
Waterfront Description: Lake Front
Has Waterfront: Yes
View Description: Lake
High School District: Westonka
School District Phone: 952-491-8001
Property Type: SFR
Property SubType: Single Family Residence
Year Built: 2005
Status: Active
Unit Features: Ceiling Fan(s), Deck, Dock, Exercise Room, French Doors, Hardwood Floors, Kitchen Center Island, Kitchen Window, Main Floor Primary Bedroom, Natural Woodwork, Patio, Porch, Panoramic View, Security System, Security Lights, In-Ground Sprinkler, Vaulted Ceiling(s), Washer/Dr
Tax Year: 2025
Tax Amount (Annual): $27,569





















































































