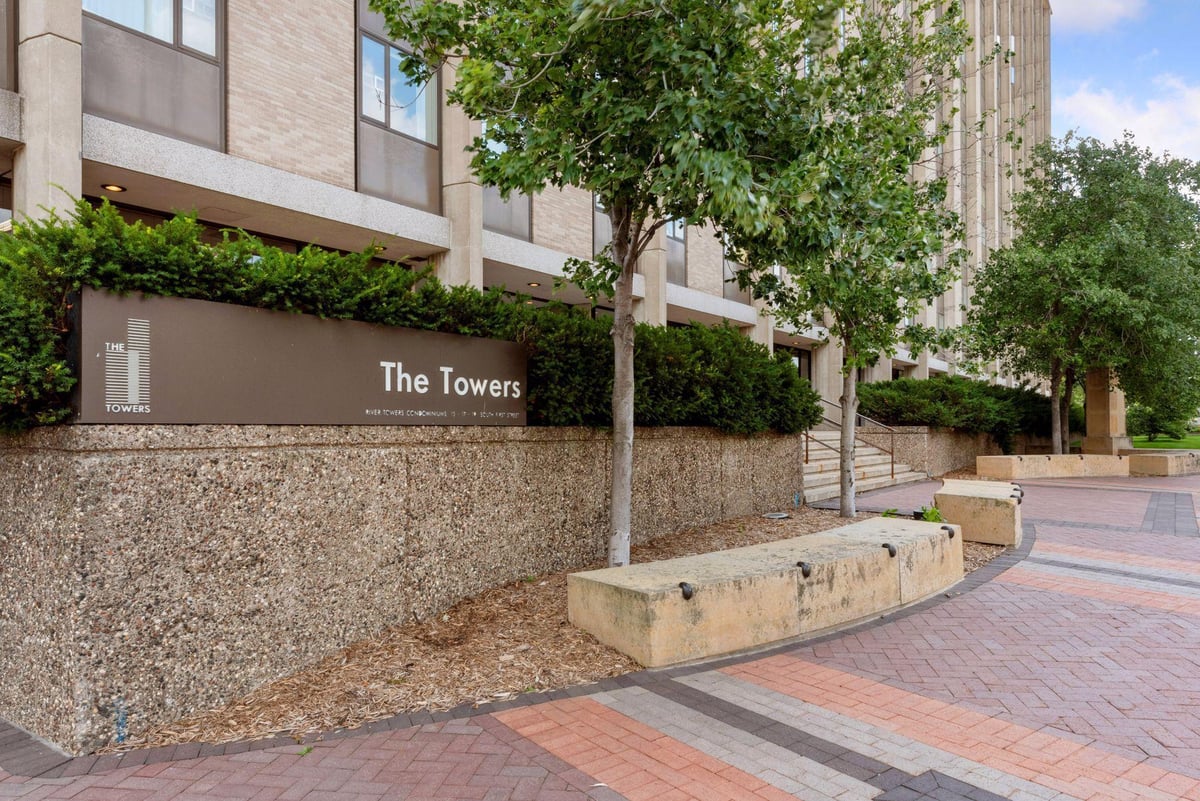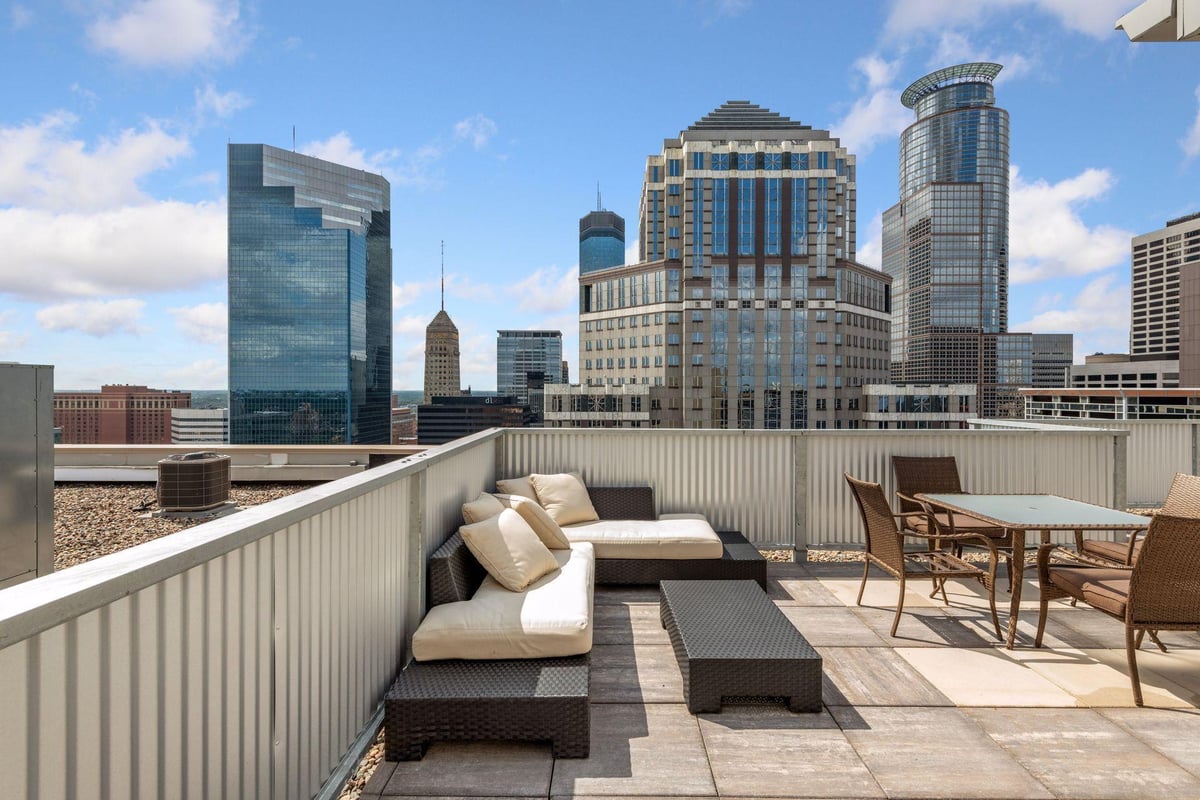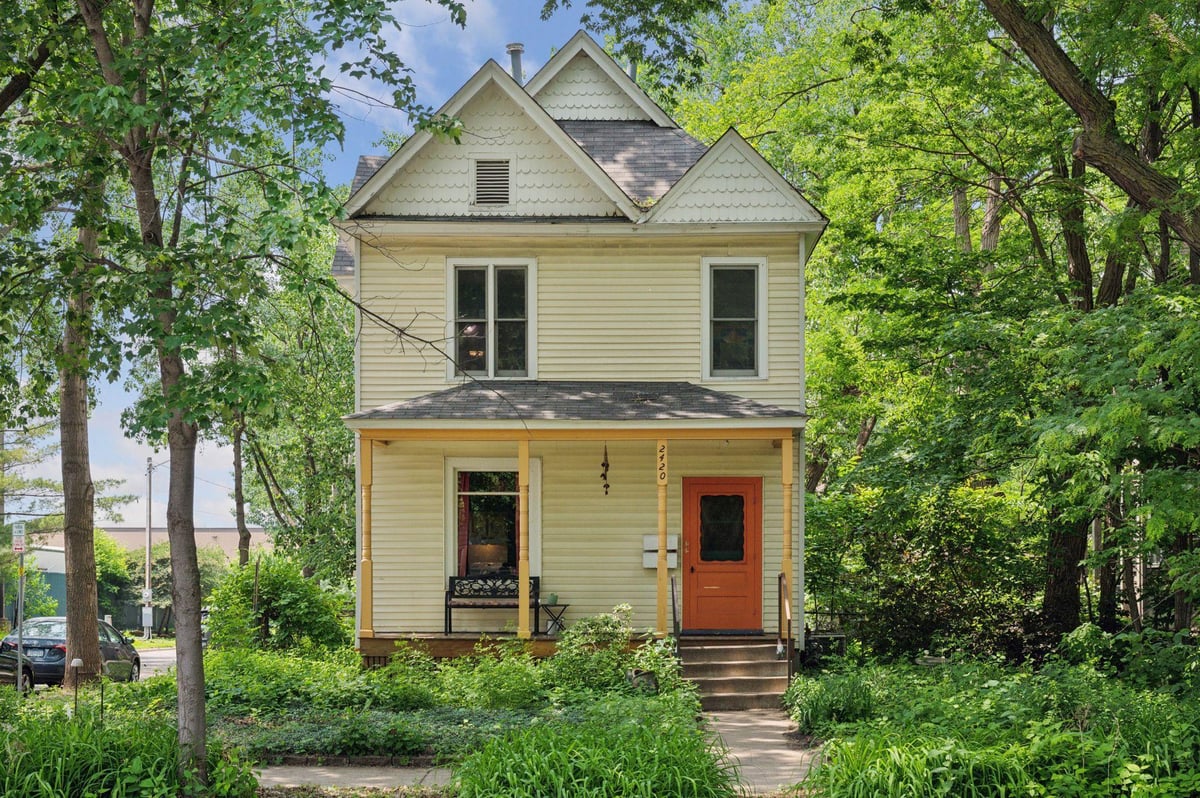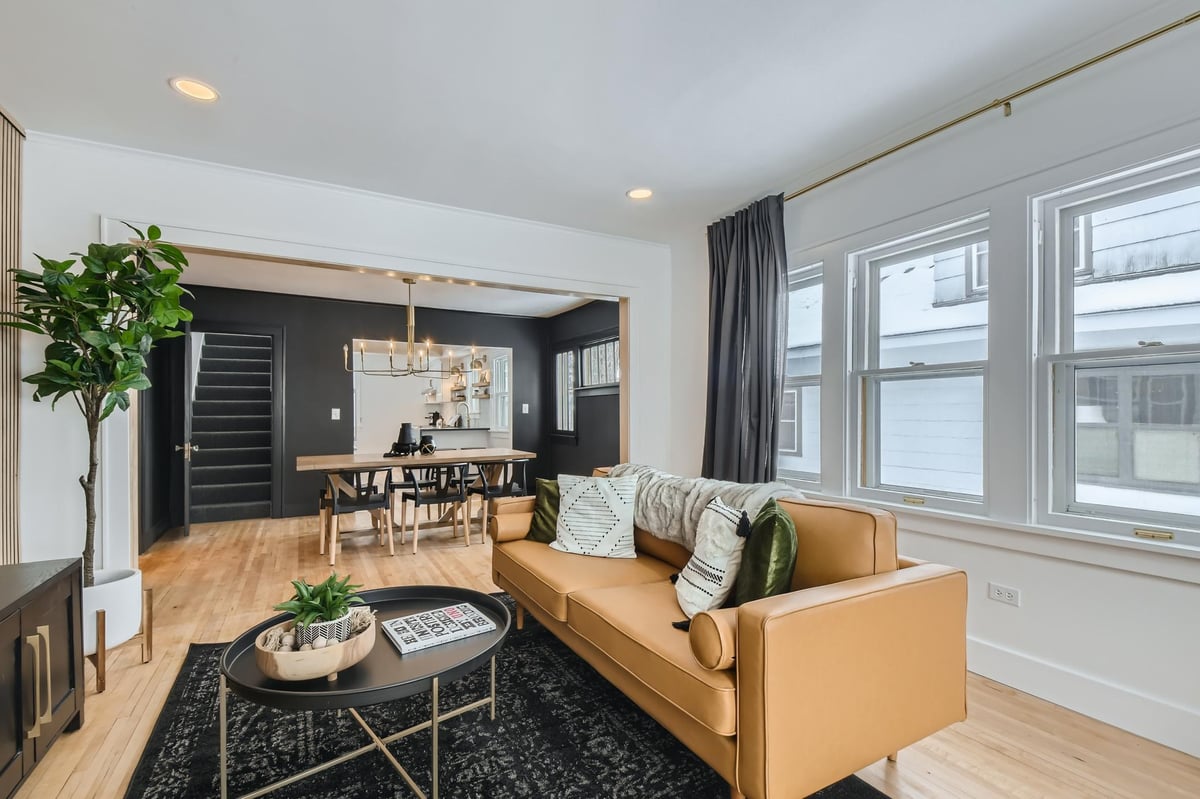Listing Details
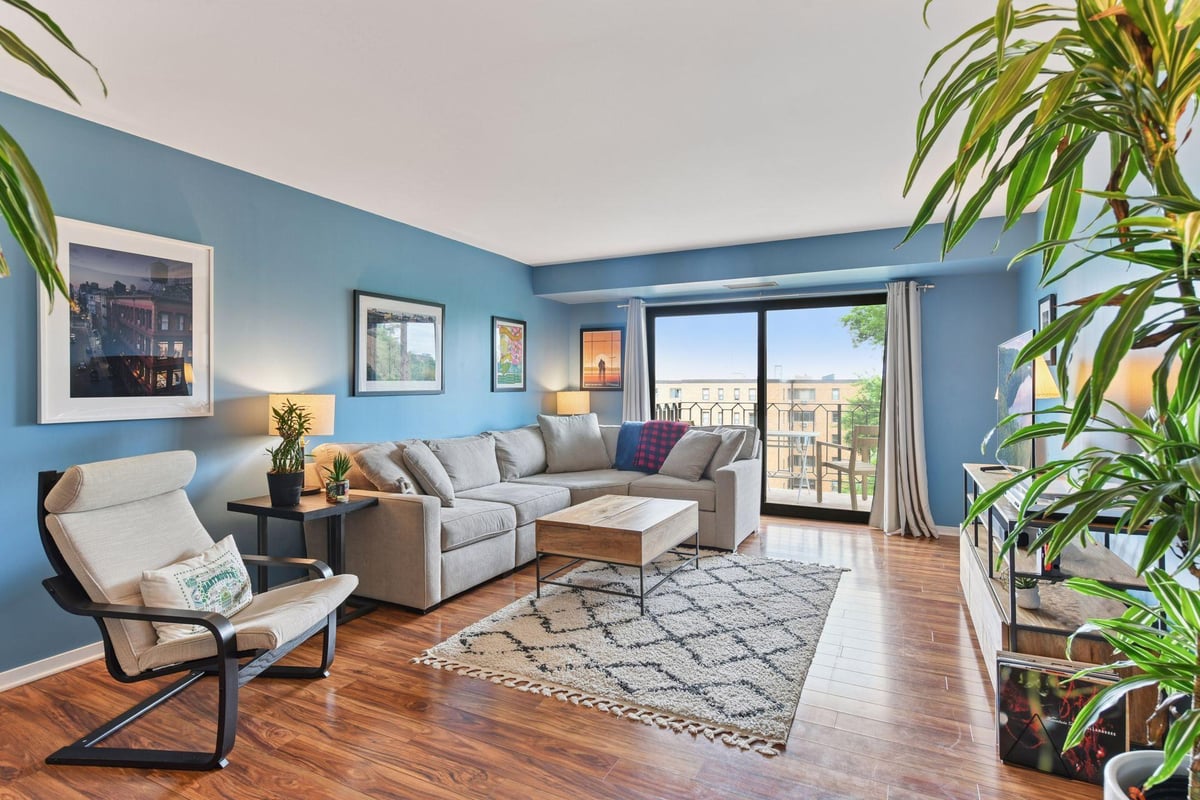
Listing Courtesy of Coldwell Banker Realty
Maintenance-free living in the premier West Maka Ska neighborhood. Bright and airy corner unit with beautiful views from every room and a private deck. This unit includes updated lighting, a new range and dishwasher, and numerous custom built-in closets by Twin Cities Closet Company. Two spacious bedrooms and two full bathrooms. Popcorn ceilings have been removed throughout for a clean, modern finish. Enjoy the convenience of an in-unit laundry, and a heated parking stall (#42) with additional storage. Located just steps from Bde Maka Ska and near the future light rail station, this premier neighborhood offers unbeatable access to parks, shops, and dining. Building amenities include a fitness center, indoor pool and hot tub, sauna, party room, and a rooftop patio with panoramic views.
County: Hennepin
Neighborhood: West Maka Ska
Latitude: 44.945535
Longitude: -93.322353
Subdivision/Development: Cic 1227 Calhoun Place Condo
Directions: N on Excelsior, on right after W 32nd St.
Number of Full Bathrooms: 2
Other Bathrooms Description: Full Primary, Main Floor Full Bath
Has Dining Room: Yes
Dining Room Description: Informal Dining Room
Amenities: Concrete Floors & Walls, Deck, Elevator(s), Fire Sprinkler System, Spa/Hot Tub, In-Ground Sprinkler System, Sauna
Living Room Dimensions: 17x13
Kitchen Dimensions: 8x7
Bedroom 1 Dimensions: 17x13
Bedroom 2 Dimensions: 21x12
Has Fireplace: No
Number of Fireplaces: 0
Heating: Forced Air
Heating Fuel: Natural Gas
Cooling: Central Air
Appliances: Dishwasher, Dryer, Microwave, Range, Refrigerator, Stainless Steel Appliances, Washer
Basement Description: None
Total Number of Units: 0
Accessibility: Accessible Elevator Installed
Stories: One
Construction: Brick/Stone, Stucco
Water Source: City Water/Connected
Septic or Sewer: City Sewer/Connected
Water: City Water/Connected
Parking Description: Assigned, Heated Garage, Underground
Has Garage: Yes
Garage Spaces: 1
Has a Pool: Yes
Pool Description: Indoor, Shared
Lot Size in Acres: 0
Lot Size in Sq. Ft.: 0
Lot Dimensions: Common
Zoning: Residential-Multi-Family
High School District: Minneapolis
School District Phone: 612-668-0000
Property Type: CND
Property SubType: High Rise
Year Built: 1987
Status: Active
Unit Features: Balcony, Deck, Exercise Room, Hardwood Floors, Hot Tub, Kitchen Window, Primary Bedroom Walk-In Closet, Sauna, Security System, Tile Floors, Walk-In Closet
HOA Fee: $706
HOA Frequency: Monthly
Restrictions: Mandatory Owners Assoc, Pets - Cats Allowed, Pets - Dogs Allowed, Pets - Number Limit
Tax Year: 2025
Tax Amount (Annual): $3,993































































