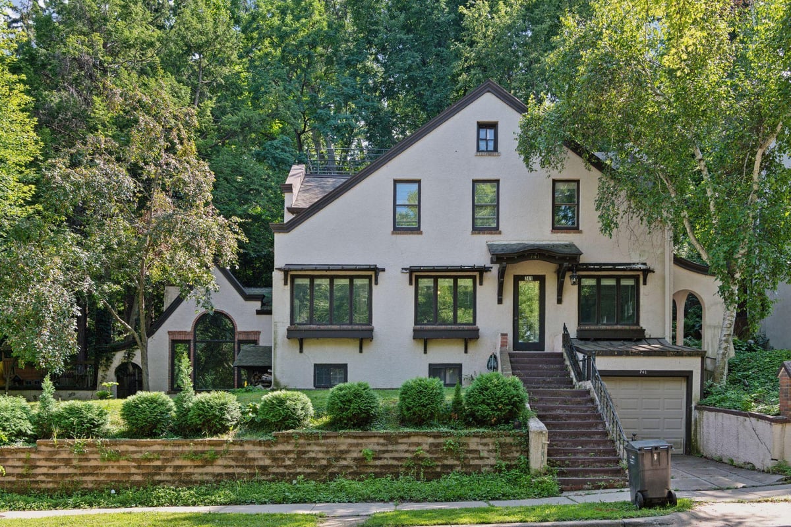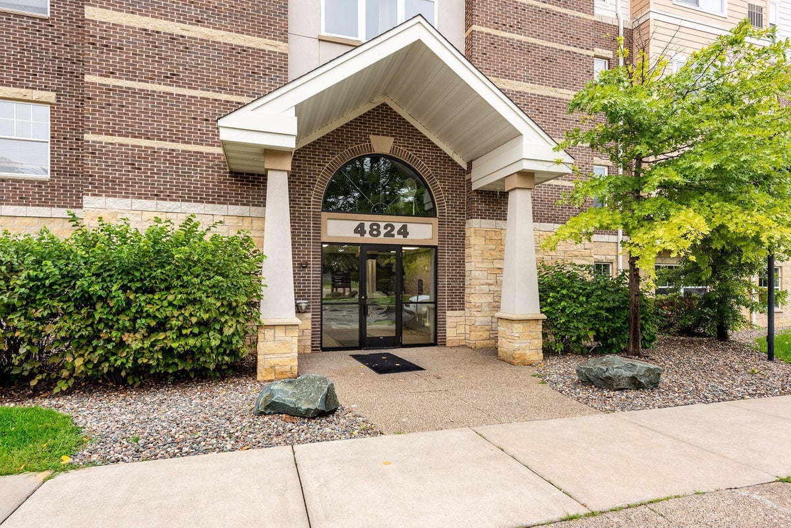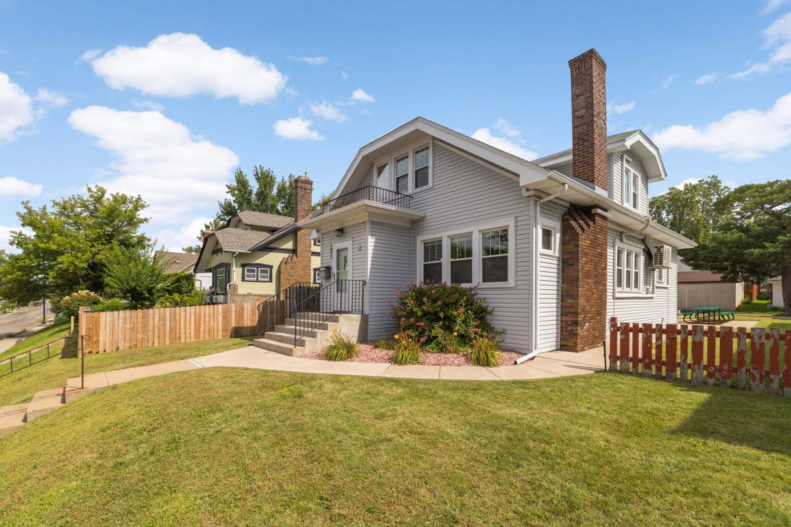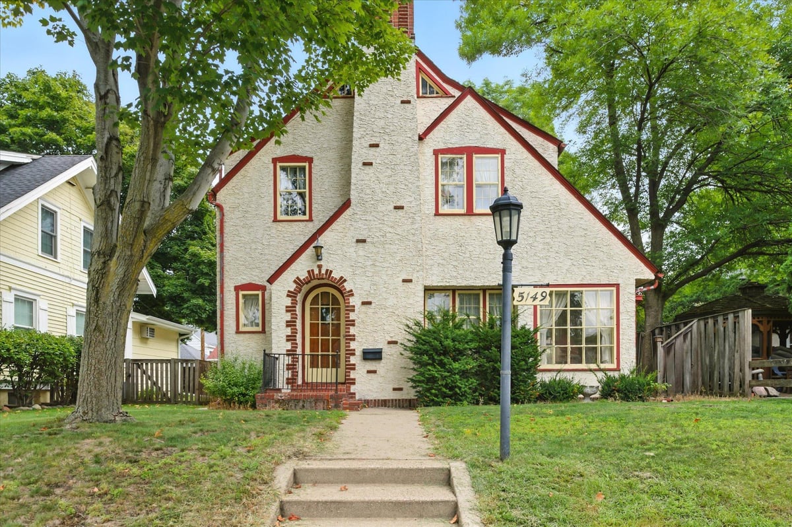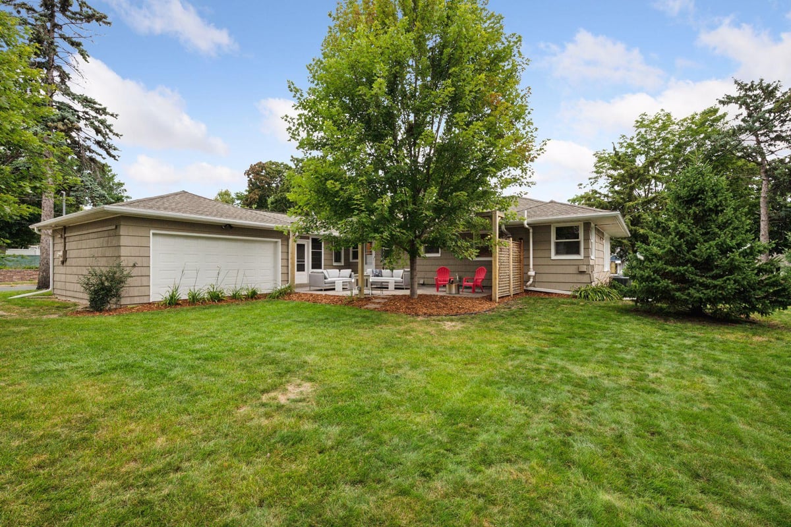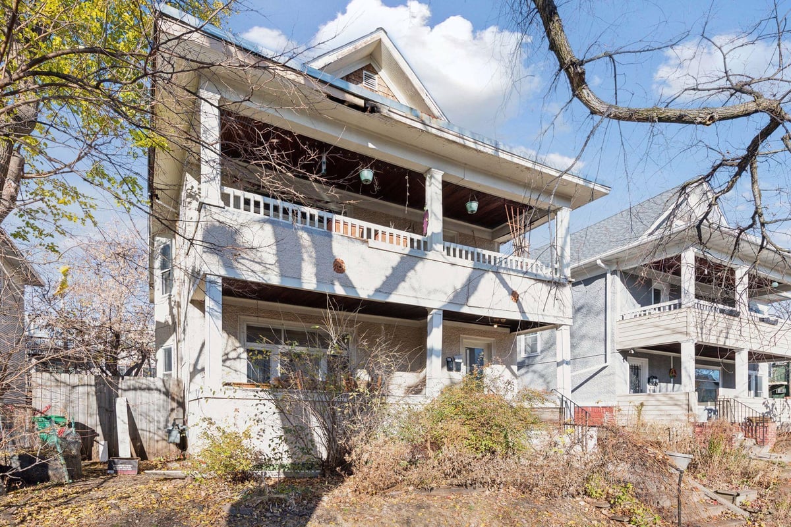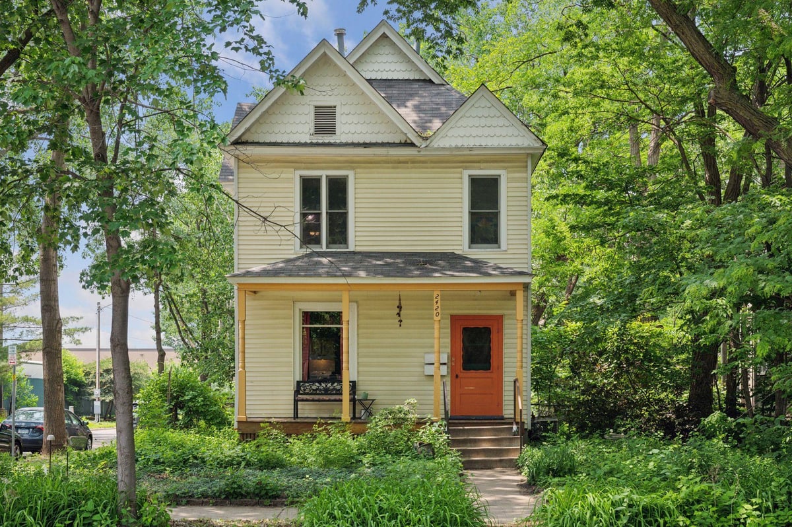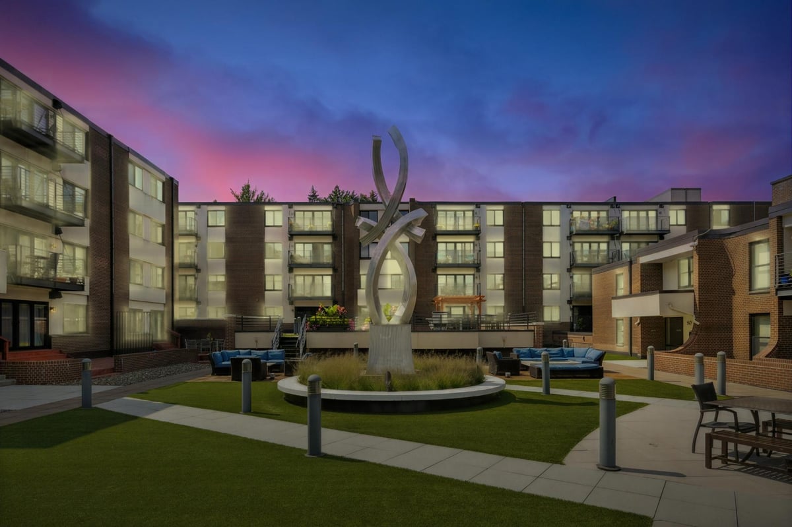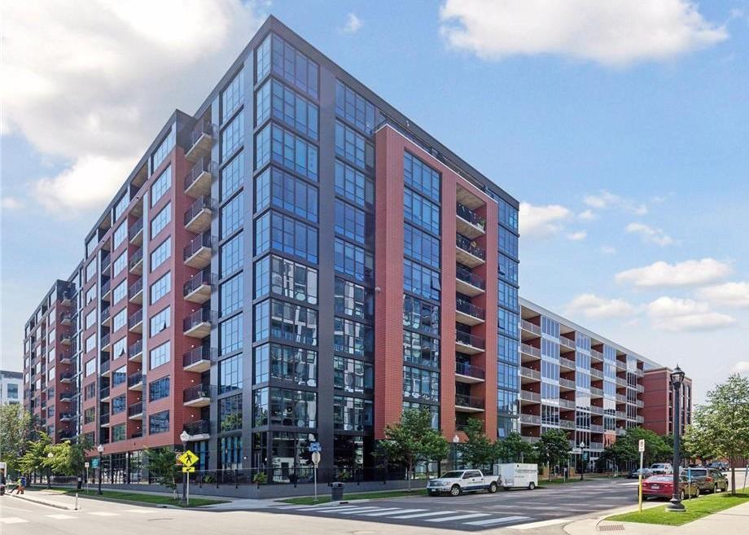Listing Details
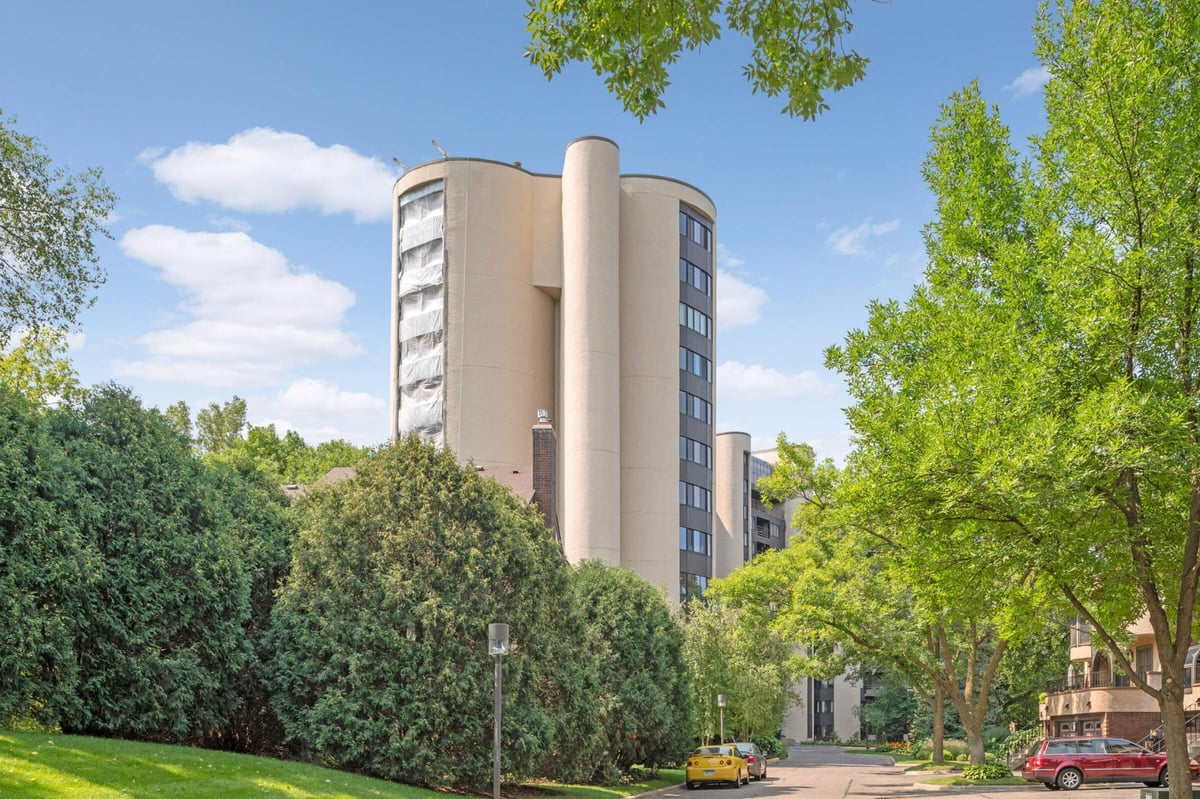
Listing Courtesy of Edina Realty, Inc.
Fabulous Opportunity to live in an amazing city lakes neighborhood, in a beautiful park like setting within walking or biking distance to restaurants, shops, trails, beaches and more! This spacious condo isn't an ordinary condo. If you're looking for a unique home this is for you! Creatively designed and brought to life in a former grain elevator. Freshly painted interior spaces overlooking trees and gardens from your main level patio and primary bedroom deck. Nice sized rooms, 2 ½ baths, in unit laundry. One u/g parking space and one outdoor space. Professionally managed, on-site caretaker.
County: Hennepin
Neighborhood: Cedar - Isles - Dean
Latitude: 44.950638
Longitude: -93.320109
Subdivision/Development: Condo 0284 Calhoun Isles A Condo
Directions: Lake Street to Dean Parkway, drive one block and turn left immediately after bridge onto W 29th Street, one block turn left onto Dean Ct, which is a one-way private street. 3141 building is the first building. Turn left drive to parking lot. Guest parking on your left.
Number of Full Bathrooms: 2
1/2 Baths: 1
Other Bathrooms Description: Bathroom Ensuite, Full Primary, Private Primary, Main Floor 1/2 Bath, Upper Level Full Bath
Has Dining Room: Yes
Dining Room Description: Living/Dining Room
Amenities: Car Wash, Concrete Floors & Walls, Elevator(s), Lobby Entrance, Security, Security Lighting
Living Room Dimensions: 25.8 X 15.3
Kitchen Dimensions: 19.8 X 8.8
Bedroom 1 Dimensions: 21.7 X 12
Bedroom 2 Dimensions: 16.8 X 12.7
Has Fireplace: No
Number of Fireplaces: 0
Heating: Forced Air
Heating Fuel: Electric
Cooling: Central Air
Appliances: Dishwasher, Disposal, Dryer, Electric Water Heater, Range, Refrigerator, Stainless Steel Appliances, Washer
Basement Description: None
Total Number of Units: 0
Accessibility: Accessible Elevator Installed, No Stairs External
Stories: Two
Construction: Stucco
Roof: Age Over 8 Years, Flat
Water Source: City Water/Connected
Septic or Sewer: City Sewer/Connected
Water: City Water/Connected
Electric: Circuit Breakers
Parking Description: Assigned, Attached Garage, Concrete, Shared Driveway, Floor Drain, Garage Door Opener, Guest Parking, Parking Garage, Parking Lot, Paved,
Has Garage: Yes
Garage Spaces: 1
Pool Description: None
Lot Description: Public Transit (w/in 6 blks), Irregular Lot, Many Trees, Underground Utilities
Lot Size in Sq. Ft.: 243,831
Lot Dimensions: Common
Zoning: Residential-Multi-Family
Road Frontage: Curbs, Paved Streets, Private Road
High School District: Minneapolis
School District Phone: 612-668-0000
Property Type: CND
Property SubType: High Rise
Year Built: 1983
Status: Active
Unit Features: Balcony, Cable, Patio, Security System, Security Lights, In-Ground Sprinkler, Tile Floors, Washer/Dryer Hookup
HOA Fee: $853
HOA Frequency: Monthly
Restrictions: Easements, Mandatory Owners Assoc, Pets - Cats Allowed, Pets - Number Limit, Rental Restrictions May Apply
Tax Year: 2025
Tax Amount (Annual): $3,113




















































