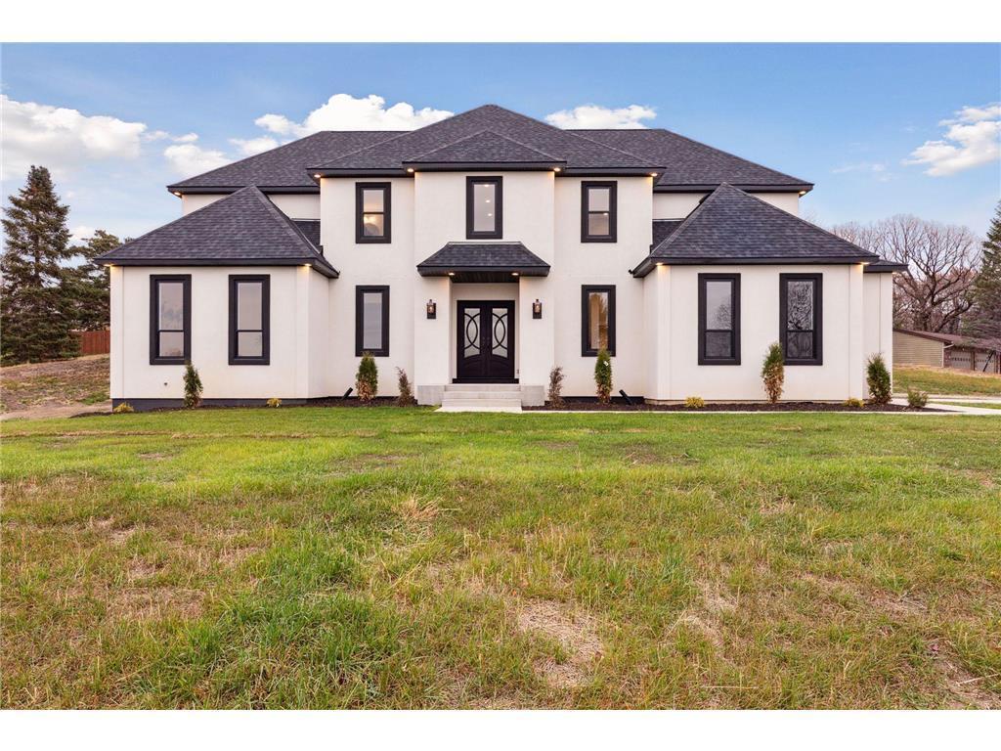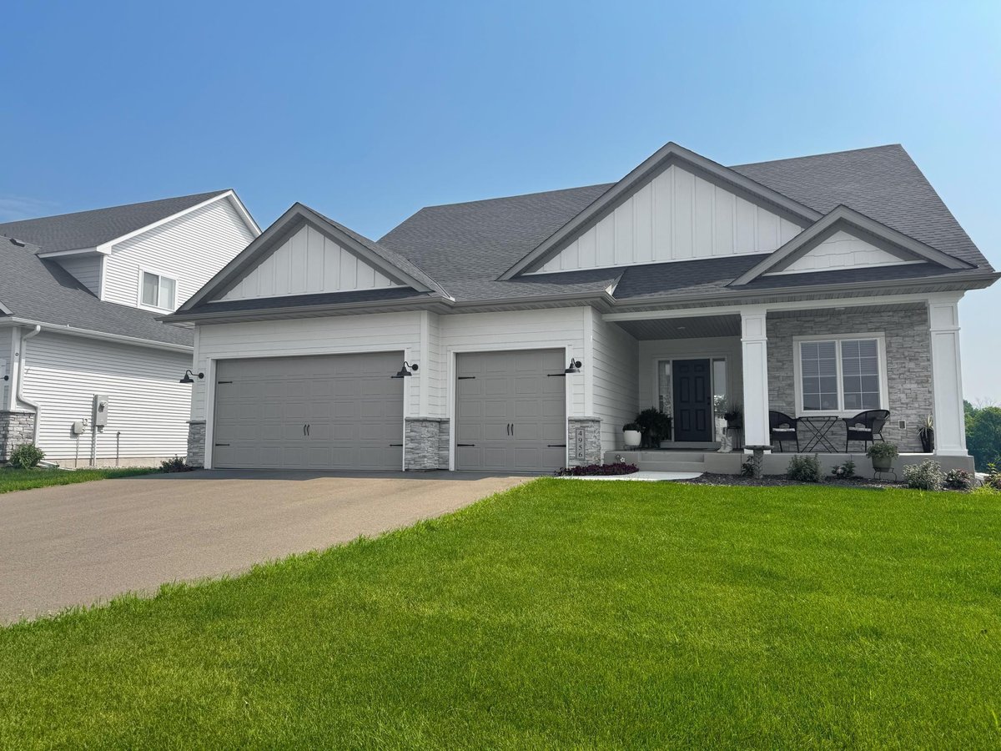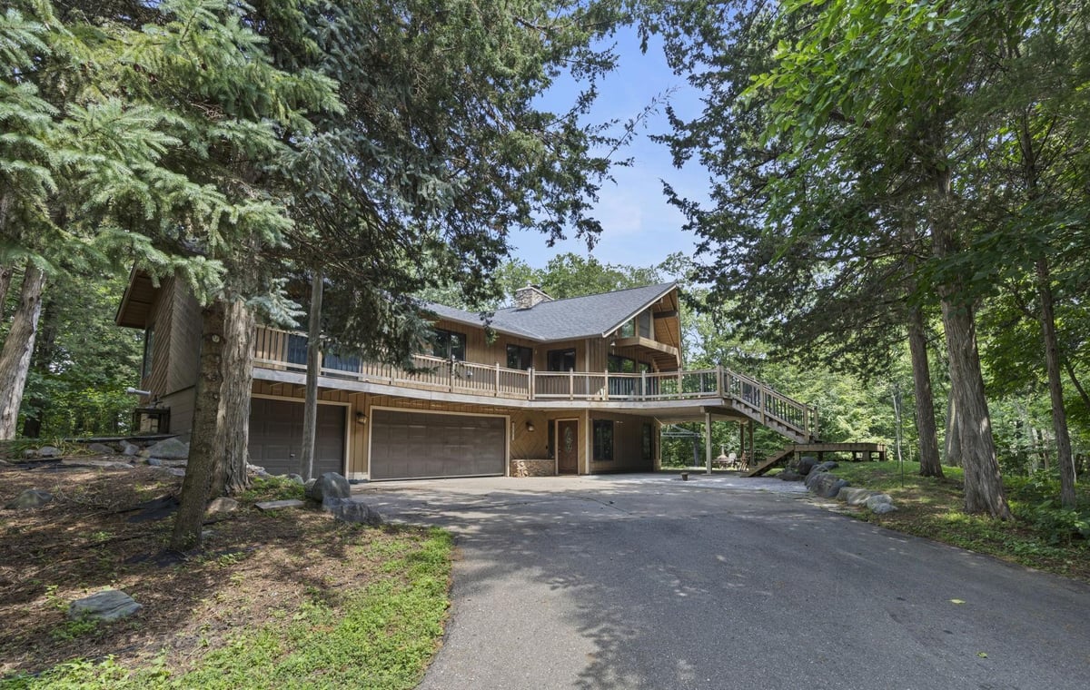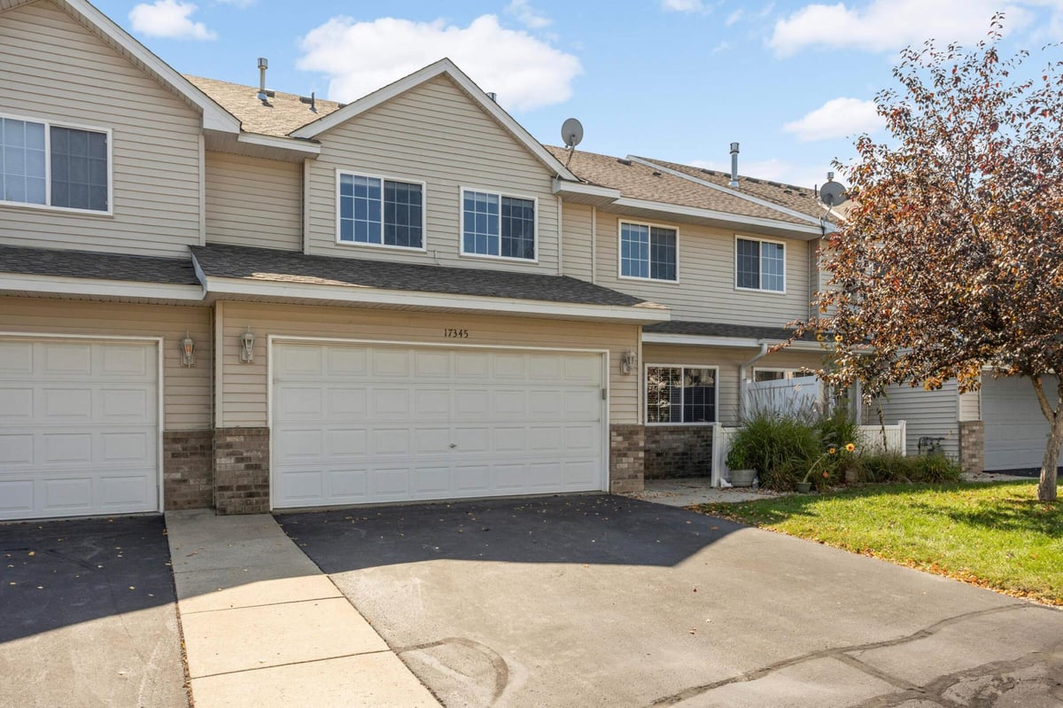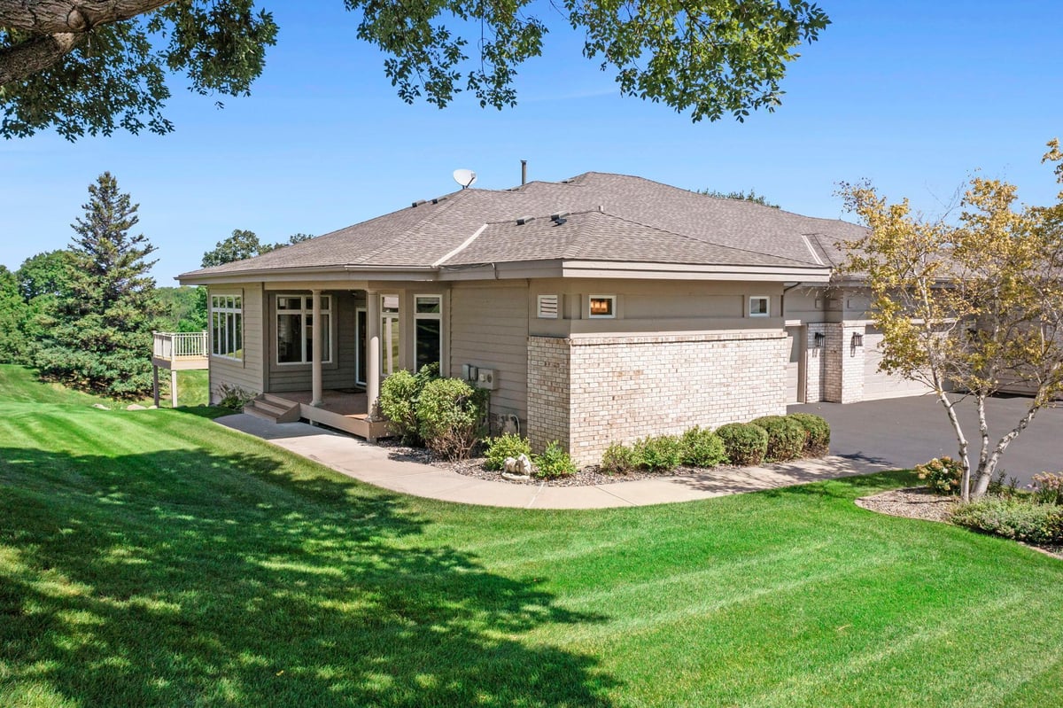Listing Details
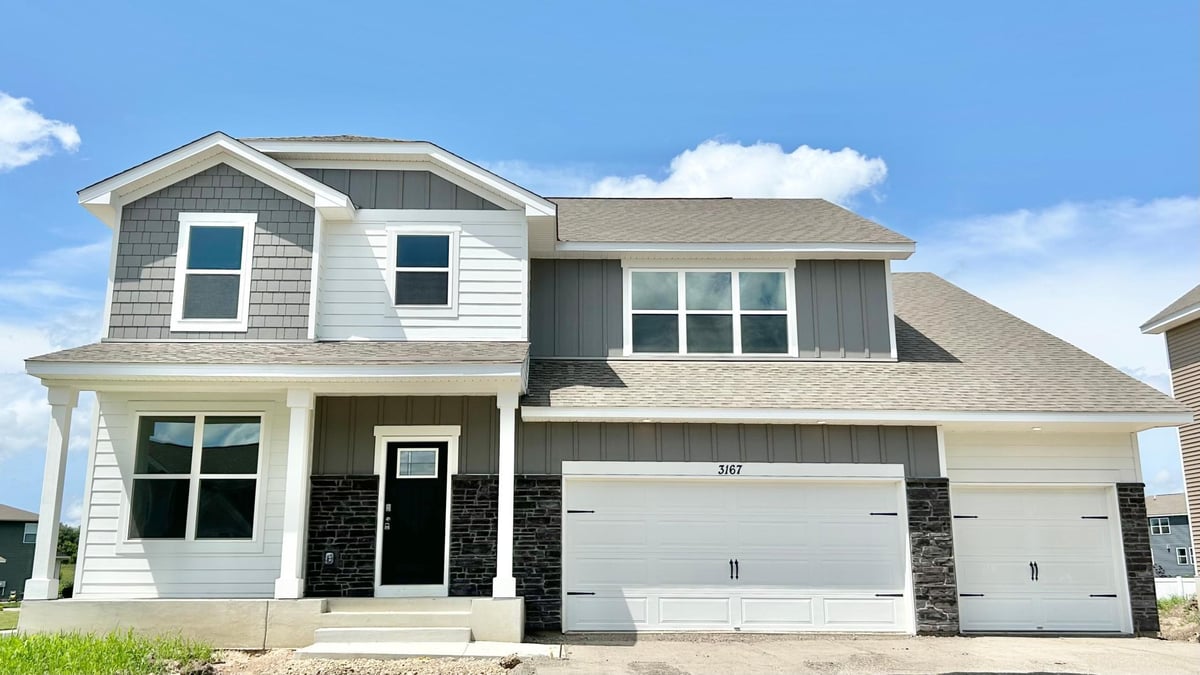
Listing Courtesy of D.R. Horton, Inc.
Ask how you can receive a 3.875% 7/6 ARM PLUS up to $5,000 in closing costs on this home! The Redwood is an entertainer's dream! Gourmet kitchen features stunning double islands, quartz countertops, and a gas cooktop with wood hood. Both formal and informal dining areas, ample living space with laminate wood flooring, and a two-sided fireplace from family room to dining room that creates warmth and ambiance. A main-level office with French doors and command center off the dinette bring organization to a new level! The upper-level features four bedrooms and 3 bathrooms. Two bedrooms are connected via a Jack & Jill bath. HUGE primary suite and bathroom with dual vanities, separate shower and soaking tub, and walk-in closet. Upper-level laundry with ample cabinetry for storage, and generous loft with endless possibilities: lounging area, play area, etc! Lower level comes with a FINISHED family room for even more living and entertaining space! Finish the bedroom and bathroom on the lower level for a 5th bedroom and 5th bathroom! Sod, irrigation and landscaping are all included. Located in the renowned Prior Lake School District, Springview Meadows is an exclusive community of 2-story homes with a finished lower-level family room included! Only minutes away from Mystic Lake Casino, Canterbury Park, Valley Fair, Prior Lake, Spring Lake, with public lake access and regional parks, presents endless activities year-round! This home is available for tour by appointment only.
County: Scott
Community Name: Springview Meadows
Latitude: 44.7017600765
Longitude: -93.4938538044
Subdivision/Development: Springview Meadows
Directions: For best directions, use Apple Maps or Google Maps, and search 'Springview Meadows by D.R. Horton'. Via State Highway 13 N, head north to Marshall Rd. Turn left on Marshall Rd, continue north. Turn left on 170th St E. Community will be located on the left.
3/4 Baths: 1
Number of Full Bathrooms: 2
1/2 Baths: 1
Other Bathrooms Description: Double Sink, Bathroom Ensuite, Full Primary, Full Jack & Jill, Private Primary, Main Floor 1/2 Bath, Separate Tub & Shower, Upper Level 3/4 Bath
Has Dining Room: Yes
Dining Room Description: Eat In Kitchen, Separate/Formal Dining Room
Has Family Room: Yes
Kitchen Dimensions: 17x11
Bedroom 1 Dimensions: 19x16
Bedroom 2 Dimensions: 12x10
Bedroom 3 Dimensions: 13x11
Bedroom 4 Dimensions: 12x10
Has Fireplace: Yes
Number of Fireplaces: 1
Fireplace Description: Two Sided, Gas
Heating: Forced Air, Fireplace(s)
Heating Fuel: Natural Gas
Cooling: Central Air
Appliances: Air-To-Air Exchanger, Cooktop, Dishwasher, Disposal, ENERGY STAR Qualified Appliances, Exhaust Fan, Humidifier, Microwave, Stainless Steel Appliances, Tankless Water Heater, Wall Oven
Basement Description: Full, Partially Finished, Sump Pump
Has Basement: Yes
Total Number of Units: 0
Accessibility: None
Stories: Two
Is New Construction: Yes
Construction: Brick/Stone, Fiber Cement, Vinyl Siding
Roof: Age 8 Years or Less
Water Source: City Water/Connected
Septic or Sewer: City Sewer/Connected
Water: City Water/Connected
Parking Description: Attached Garage
Has Garage: Yes
Garage Spaces: 3
Lot Size in Acres: 0.29
Lot Size in Sq. Ft.: 12,632
Lot Dimensions: 144x118x119x76
Zoning: Residential-Single Family
High School District: Prior Lake-Savage Area Schools
School District Phone: 952-226-0000
Property Type: SFR
Property SubType: Single Family Residence
Year Built: 2025
Status: Active
Unit Features: French Doors, Kitchen Center Island, Kitchen Window, Primary Bedroom Walk-In Closet, Porch, In-Ground Sprinkler, Washer/Dryer Hookup, Walk-In Closet
Tax Year: 2025
Tax Amount (Annual): $2,184




































