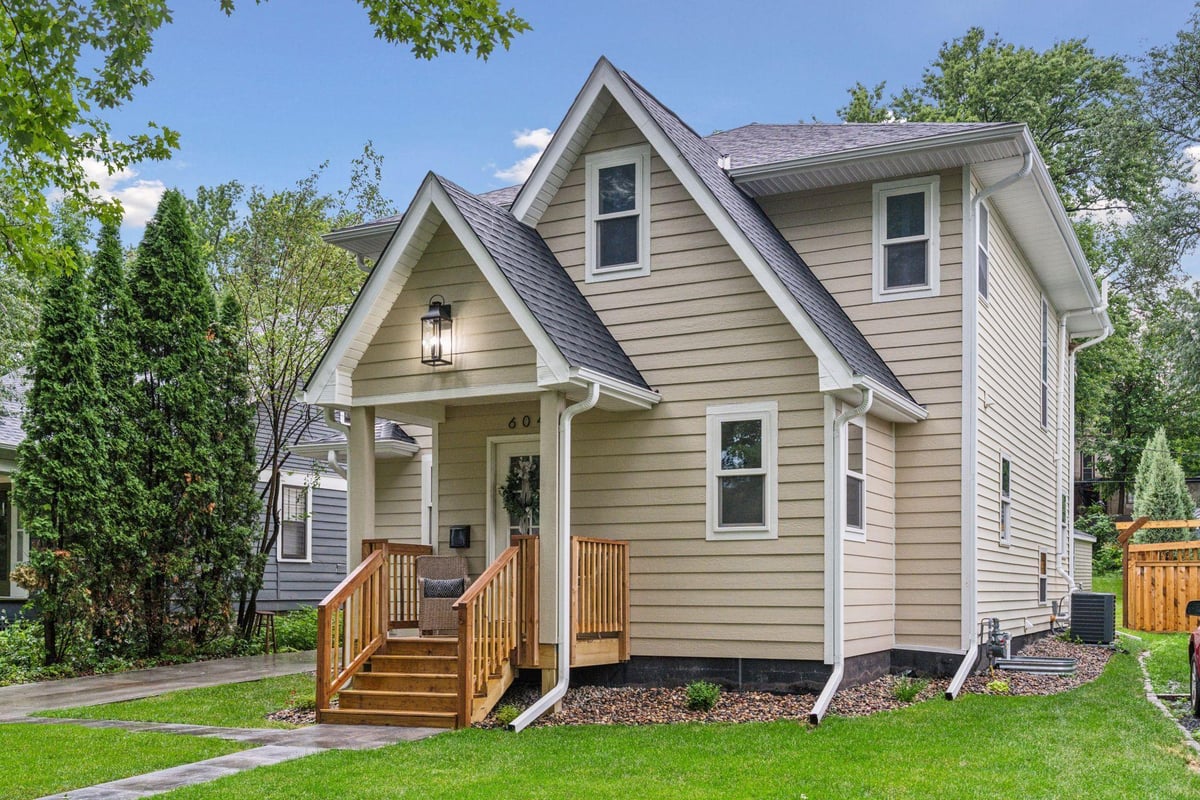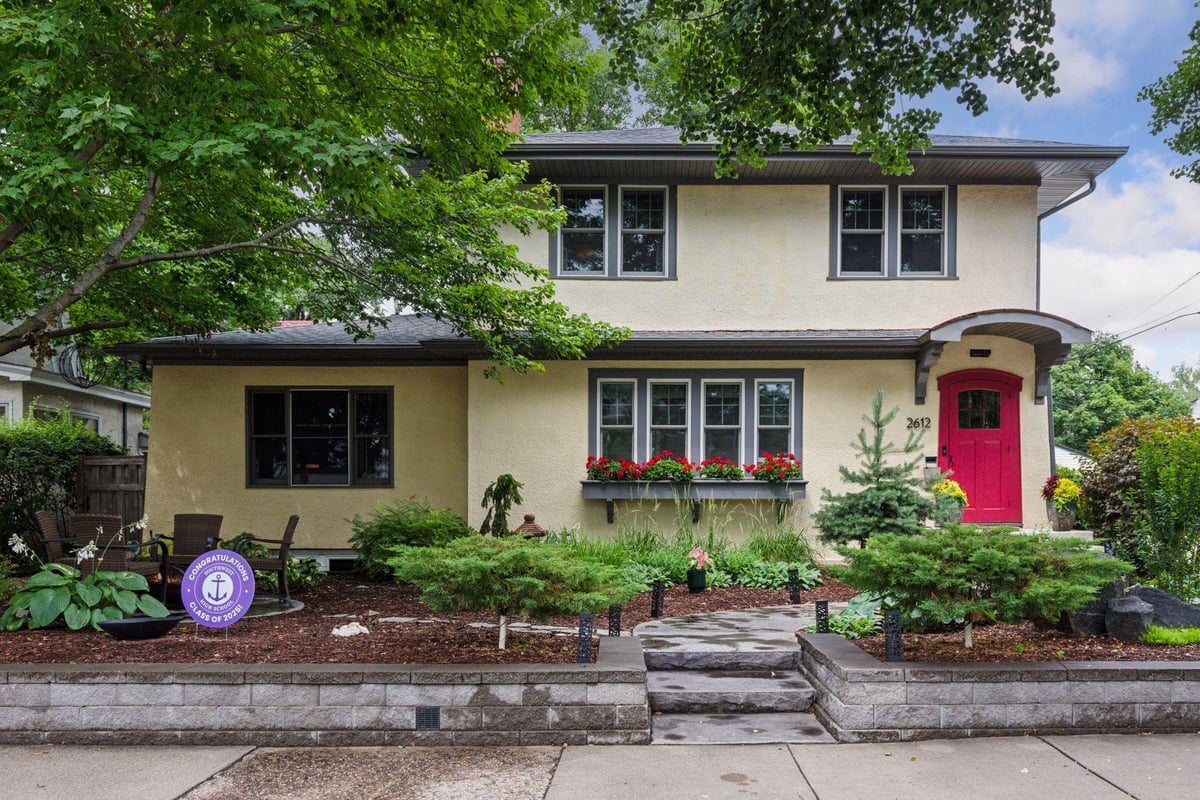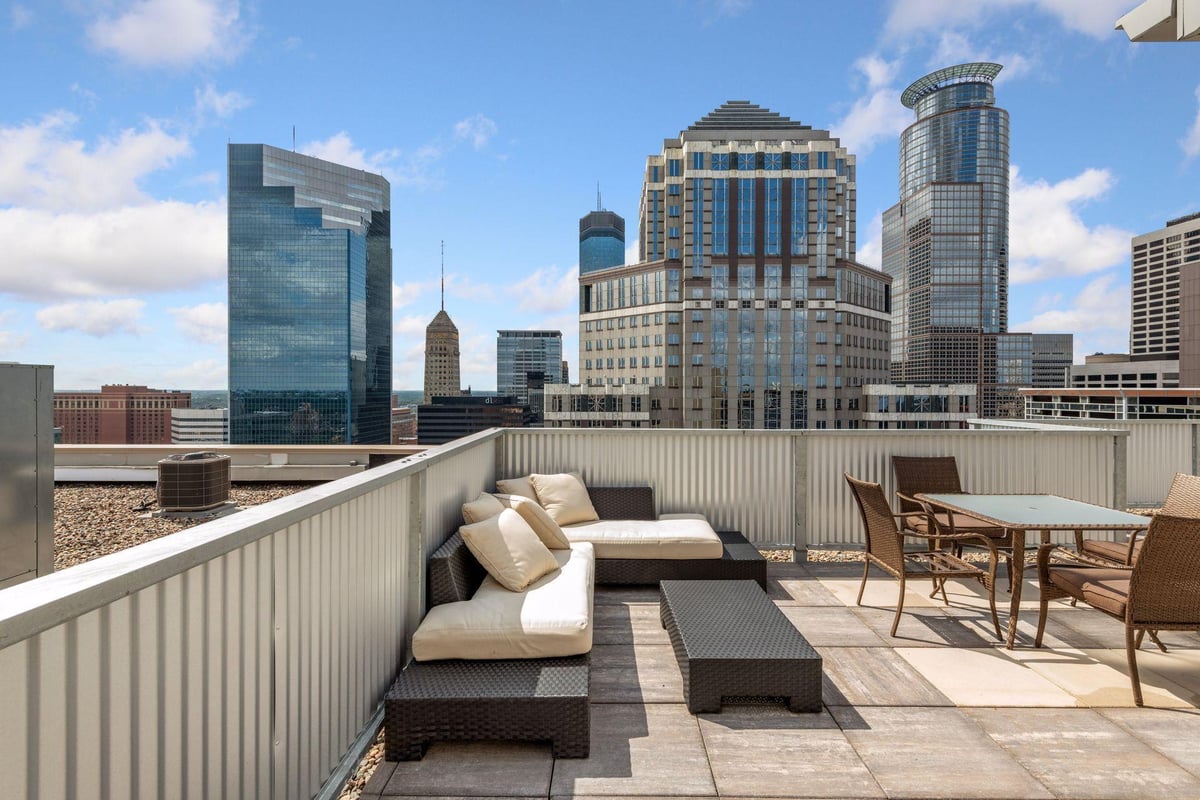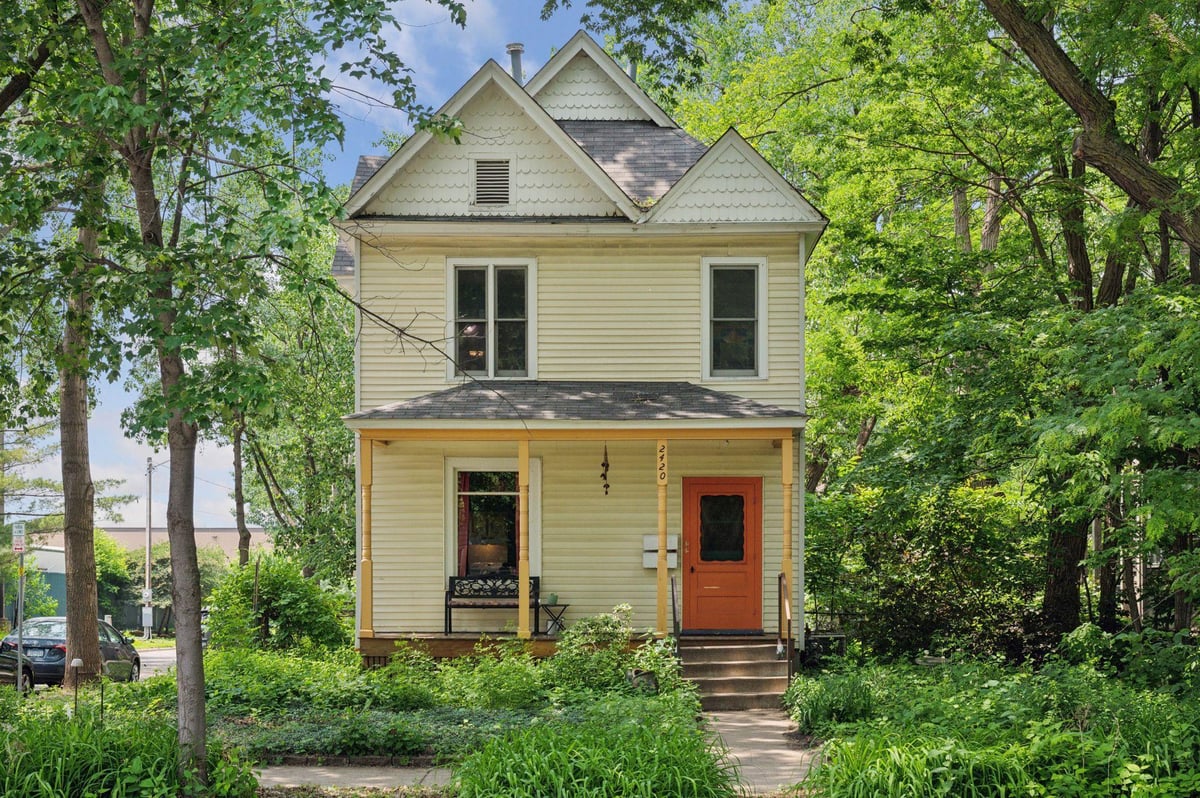Listing Details
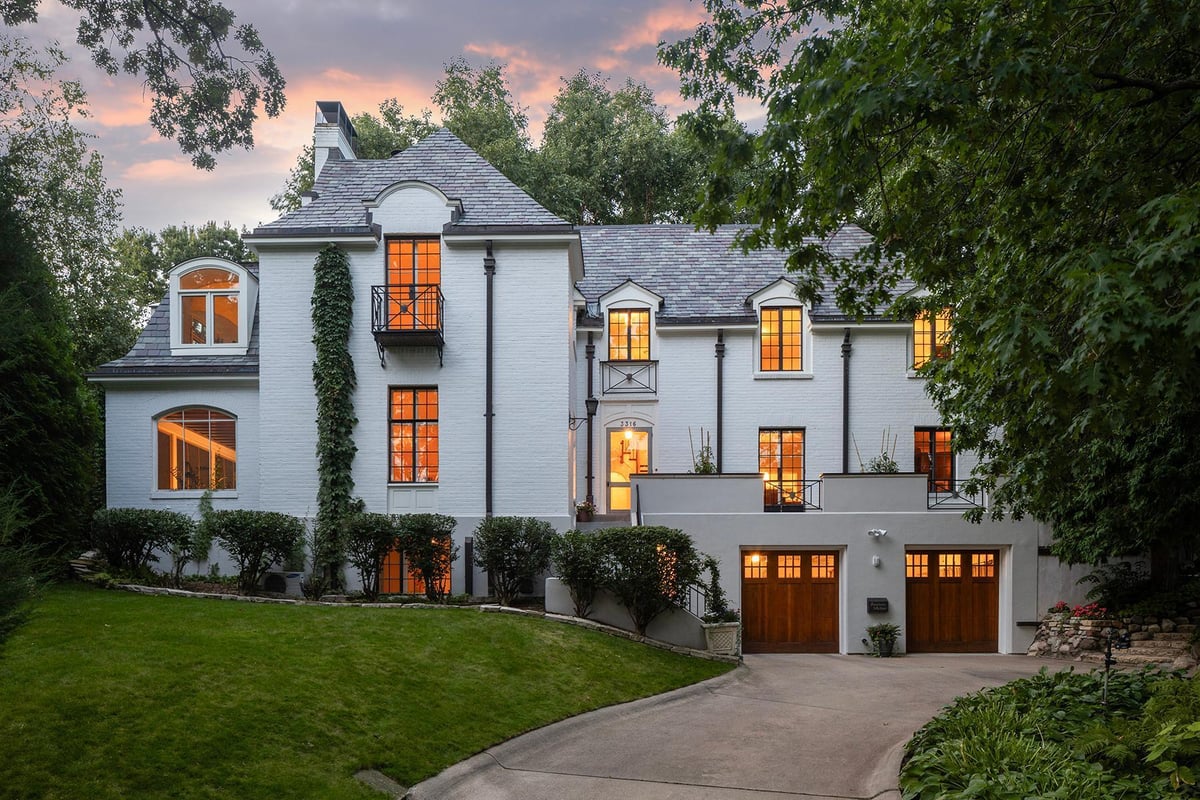
Listing Courtesy of Coldwell Banker Realty
Uniquely special French Chateau style residence that perfectly balances memorable architecture, light-infused artful interiors, gracious proportions, picturesque park-like grounds with majestic cascading garden wall, exceptional privacy and hiddenly prized location - surrounded by tranquil Woodlands, steps to Bde Maka Ska and the beautiful Minikahda Club as the backdrop. Defined by natural light, historic charm, warm and inviting spaces, sumptuous wood tones and textures, high-level stylish updates and a wonderful embracement of Mother Nature. A singular home with matching attributes - magnificent living space with built-in library wall, one-of-a-kind screened porch tucked into nature, custom kitchen that unfolds into an inspiring outdoor living terrace through a feature wall of sliding glass, spectacularly curved wood-wrapped family room, serene primary suite with ethereal spa-bath and amazing tree-top atelier/office, unique secondary bedroom with versatile studio/sitting room and lower-level flex space featuring unrivaled steam shower. A tribute to old and new, utilizing expert craft and a harmonizing palette of enduringly refined materials - brick exterior, slate roof, copper accents, bespoke kitchen and spa-inspired baths, hand-crafted details, marble, stone, glass, Venetian plaster, Poliform, Vola, Dornbracht, Duravit, Alape, Wetstyle, Robern, Viking, Liebherr and Artemide. A home embraced by nature like no other - multiple European-inspired outdoor living areas, captivating water feature, meditation path, distinct boulder walls, beautiful stone steps/paths, fire-pit area, architectural shed and remarkable tiered garden wall that creates unexpected intimacy. An extraordinary home, an unforgettable setting and a sensational location - creating a truly exceptional experience that elevates daily living. All things Minneapolis lakes at your fingertips - the beautiful chain of lakes, scenic walking/biking trails, verdant parks, restaurants, boutiques, grocery, galleries, Walker Art Center, Minneapolis Sculpture Garden and much more. FSF and dimensions provided by third party. Fireplace flames in property photos have been digitally added.
County: Hennepin
Neighborhood: West Maka Ska
Latitude: 44.940702
Longitude: -93.322221
Subdivision/Development: Auditors Sub 163
Directions: W Bde Maka Ska Pkwy, R on Rose Ln, R on Zenith Ave S, L on W 34 1/2 St to home on right
3/4 Baths: 1
Number of Full Bathrooms: 2
1/2 Baths: 2
Other Bathrooms Description: 1/2 Basement, 3/4 Jack & Jill, Full Primary, Private Primary, Main Floor 1/2 Bath, Steam Shower, Upper Level 3/4 Bath, Upper Level Full Bath
Has Dining Room: Yes
Dining Room Description: Breakfast Area, Separate/Formal Dining Room
Living Room Dimensions: 28x18
Kitchen Dimensions: 32x15
Bedroom 1 Dimensions: 18x18
Bedroom 2 Dimensions: 16x11
Bedroom 3 Dimensions: 16x8
Bedroom 4 Dimensions: 12x8
Has Fireplace: Yes
Number of Fireplaces: 2
Fireplace Description: Family Room, Living Room, Wood Burning
Heating: Radiator(s)
Heating Fuel: Natural Gas
Cooling: Central Air
Appliances: Dishwasher, Disposal, Dryer, Range, Refrigerator, Washer
Basement Description: Daylight/Lookout Windows, Partially Finished, Walkout
Has Basement: Yes
Total Number of Units: 0
Accessibility: None
Stories: More Than 2 Stories
Construction: Brick/Stone
Roof: Age Over 8 Years, Slate
Water Source: City Water/Connected
Septic or Sewer: City Sewer/Connected
Water: City Water/Connected
Parking Description: Attached Garage, Garage Door Opener, Tuckunder Garage
Has Garage: Yes
Garage Spaces: 2
Pool Description: None
Other Structures: Storage Shed
Lot Description: Many Trees
Lot Size in Acres: 0.31
Lot Size in Sq. Ft.: 13,503
Lot Dimensions: 100.00 X 135.00
Zoning: Residential-Single Family
Road Frontage: City Street, No Outlet/Dead End, Paved Streets, Sidew
High School District: Minneapolis
School District Phone: 612-668-0000
Property Type: SFR
Property SubType: Single Family Residence
Year Built: 1932
Status: Active
Unit Features: Exercise Room, French Doors, Hardwood Floors, Kitchen Center Island, Kitchen Window, Patio, Security System, In-Ground Sprinkler, Sun Room, Tile Floors, Washer/Dryer Hookup, Walk-Up Attic
Tax Year: 2025
Tax Amount (Annual): $25,388




































































