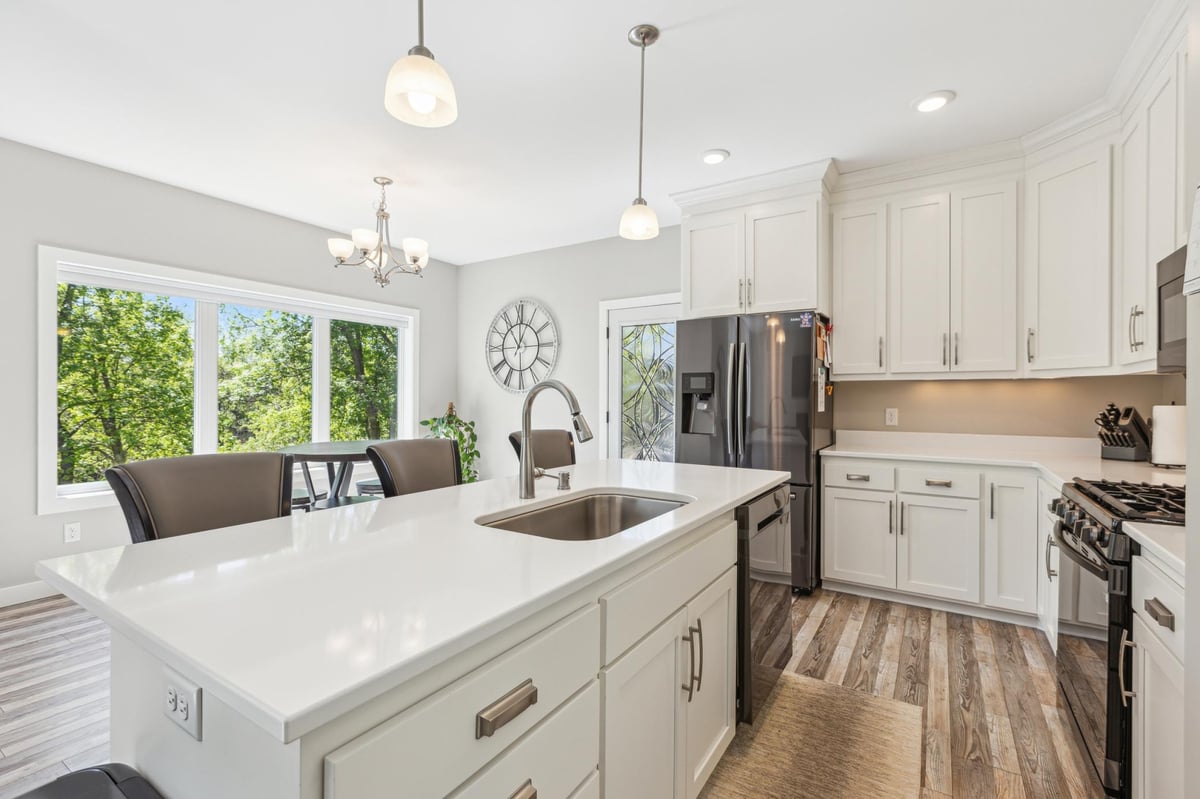Listing Details

Listing Courtesy of Edina Realty, Inc.
Welcome home to this immaculate custom home in Quarry Woods featuring 4 beds, 3 baths, and a heated 3-stall garage. Bright open layout with quartz countertops, walk-in pantry, gas fireplace, and designer finishes. 3 bedrooms on 1 level, main-level flex room, luxurious primary suite, and bonus room upstairs. Unfinished basement offers room to expand. Nestled in one of Saint Cloud's most desirable neighborhoods, this home blends modern elegance with everyday comfort. Enjoy quiet evenings on the freshly stained deck or relax in the hot tub surrounded by a beautifully landscaped yard. With top-tier finishes and meticulous care throughout, this move-in ready home is a rare find!
County: Stearns
Latitude: 45.5126
Longitude: -94.194422
Subdivision/Development: Quarry Woods Second Add
Directions: From County Road 47 turn right onto 34th St S, Turn left onto 26th Ave S.
3/4 Baths: 1
Number of Full Bathrooms: 1
1/2 Baths: 1
Other Bathrooms Description: 3/4 Primary, Main Floor 1/2 Bath, Upper Level Full Bath
Has Dining Room: Yes
Dining Room Description: Informal Dining Room
Living Room Dimensions: 18x15
Kitchen Dimensions: 14x9
Bedroom 1 Dimensions: 13x12
Bedroom 2 Dimensions: 12x11
Bedroom 3 Dimensions: 11x11
Bedroom 4 Dimensions: 12x11
Has Fireplace: Yes
Number of Fireplaces: 1
Fireplace Description: Gas, Living Room
Heating: Forced Air
Heating Fuel: Natural Gas
Cooling: Central Air
Appliances: Air-To-Air Exchanger, Dishwasher, Dryer, Microwave, Range, Refrigerator, Stainless Steel Appliances, Washer
Basement Description: Block, Egress Window(s)
Has Basement: Yes
Total Number of Units: 0
Accessibility: None
Stories: Two
Construction: Brick/Stone, Metal Siding
Roof: Age 8 Years or Less, Asphalt
Water Source: City Water/Connected
Septic or Sewer: City Sewer/Connected
Water: City Water/Connected
Electric: Circuit Breakers
Parking Description: Attached Garage, Concrete
Has Garage: Yes
Garage Spaces: 3
Lot Size in Acres: 0.21
Lot Size in Sq. Ft.: 9,147
Lot Dimensions: 88x120x63x120
Zoning: Residential-Single Family
Road Frontage: City Street
High School District: St. Cloud
School District Phone: 320-253-9333
Property Type: SFR
Property SubType: Single Family Residence
Year Built: 2017
Status: Active
Unit Features: Deck, Hot Tub, Kitchen Window, In-Ground Sprinkler, Tile Floors, Walk-In Closet
HOA Fee: $200
HOA Frequency: Annually
Tax Year: 2025
Tax Amount (Annual): $5,624































































































