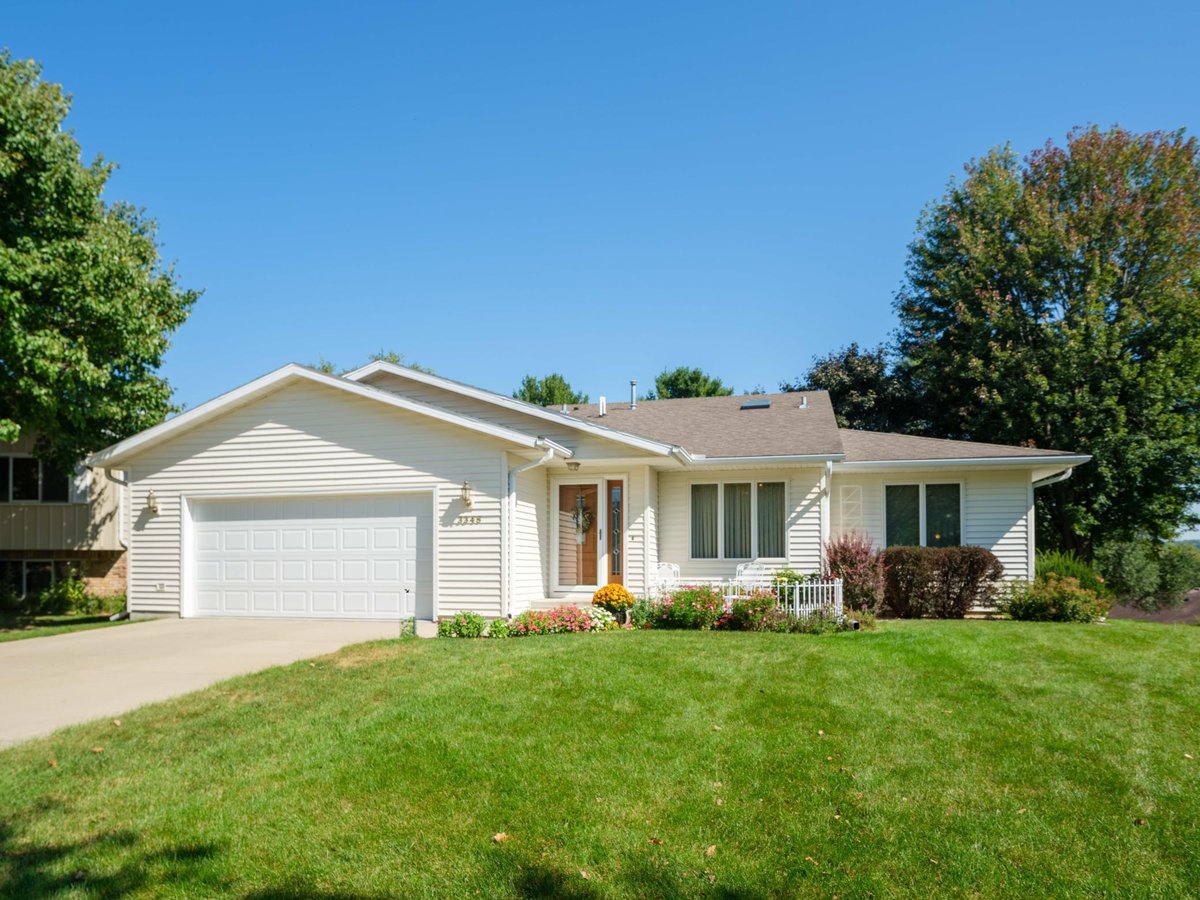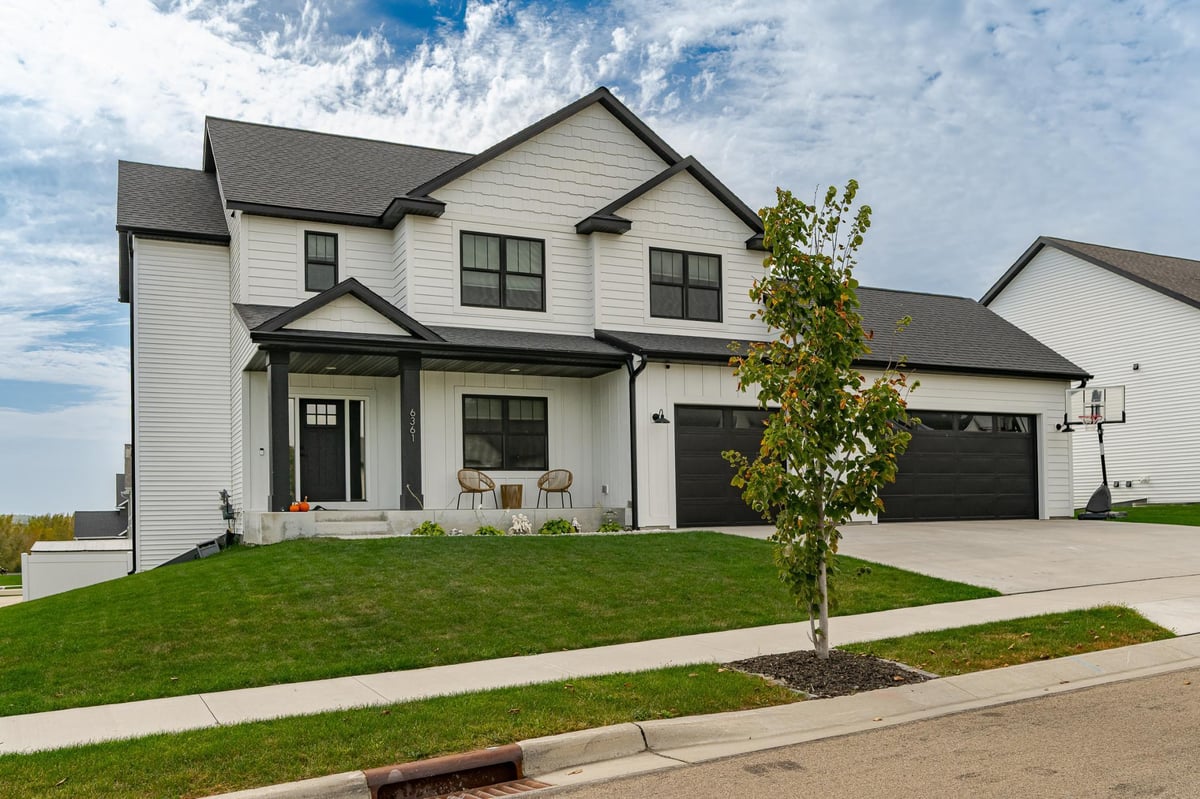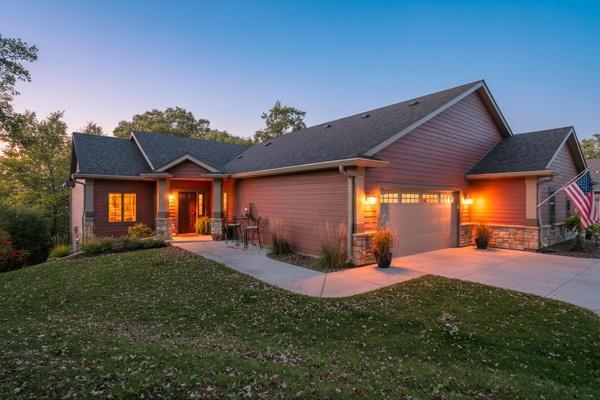Listing Details

Listing Courtesy of WightmanBrock Real Estate Advisors
Offered for the first time by its original owner, 3348 Geselle Lane NW is a well-maintained home situated on a quiet cul-de-sac with a park-like backyard featuring mature trees. The location provides easy access to nearby parks, trails, and public transportation, making it both peaceful and convenient. Thoughtful updates and improvements have been made over the years, beginning with finishing the basement, adding walls, trim, doors, carpeting, and custom mudroom cabinetry. A major expansion brought a spacious family room and garage, increasing both living space and functionality. From 2012 to 2017, a series of window replacements, including a new skylight, egress window, and sunroom windows, brought natural light into the interior. Outdoor living was also enhanced with the addition of two distinct seating areas: a welcoming paver patio in front and a deck off the back sunroom. An expanded patio and retaining wall further extend the options for entertaining or relaxing, all seamlessly connecting to the private backyard. The mechanical upgrades include a furnace and an air conditioner, both of which are regularly serviced. In the kitchen, improvements consist of a wall oven, cooktop, dishwasher, and ventilation system. The bathrooms have updated tile flooring, lighting, ventilation, and fixtures. Additionally, new carpet and hard-surface flooring in key living areas create a clean and refreshed atmosphere. The garage stands out as a true asset, offering nearly 900 square feet of heated space ideal for storage, hobbies, or a workshop. New service and storm doors, an overhead garage door, and exterior lighting add further value and curb appeal. With its original-owner care, prime location, spacious heated garage, inviting outdoor living spaces, and consistent modern updates, this home is a rare opportunity that blends long-term quality with everyday comfort.
County: Olmsted
Latitude: 44.05878
Longitude: -92.470368
Subdivision/Development: Elton Hills North 6th
Directions: West River Pkwy to 9th Ave NW. Left on Chalet Dr NW. Left on Geselle Ln NW. House is on the right at end of cul de sac
3/4 Baths: 1
Number of Full Bathrooms: 1
Other Bathrooms Description: 3/4 Basement, Upper Level Full Bath
Has Dining Room: Yes
Dining Room Description: Breakfast Area, Informal Dining Room, Living/Dining Room
Has Family Room: Yes
Has Fireplace: No
Number of Fireplaces: 0
Heating: Forced Air
Heating Fuel: Natural Gas
Cooling: Central Air
Appliances: Cooktop, Dishwasher, Disposal, Dryer, Exhaust Fan, Gas Water Heater, Microwave, Refrigerator, Wall Oven, Washer
Basement Description: Block, Egress Window(s), Finished
Has Basement: Yes
Total Number of Units: 0
Accessibility: None
Stories: Four or More Level Split
Construction: Vinyl Siding
Roof: Asphalt
Water Source: City Water/Connected
Septic or Sewer: City Sewer/Connected
Water: City Water/Connected
Parking Description: Attached Garage, Concrete, Finished Garage, Garage Door Opener, Heated Garage, Tandem
Has Garage: Yes
Garage Spaces: 3
Lot Description: Many Trees
Lot Size in Acres: 0.3
Lot Size in Sq. Ft.: 13,068
Lot Dimensions: 75x189
Zoning: Residential-Single Family
Road Frontage: City Street, Paved Streets, Sidewalks
High School District: Rochester
School District Phone: 507-328-3000
Elementary School: Elton Hills
Jr. High School: John Adams
High School: John Marshall
Property Type: SFR
Property SubType: Single Family Residence
Year Built: 1987
Status: Active
Unit Features: Ceiling Fan(s), Deck, Kitchen Center Island, Natural Woodwork, Patio, Vaulted Ceiling(s), Washer/Dryer Hookup
Tax Year: 2025
Tax Amount (Annual): $4,630




































































































