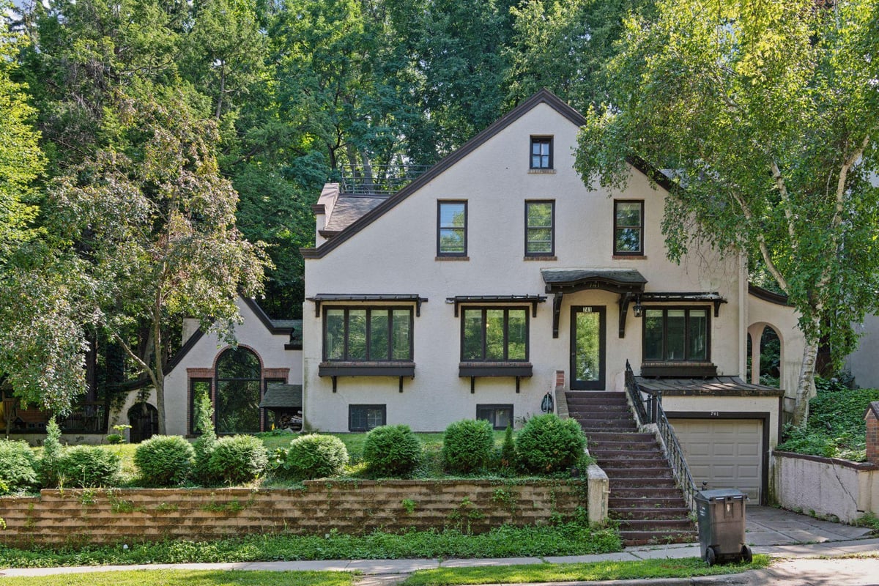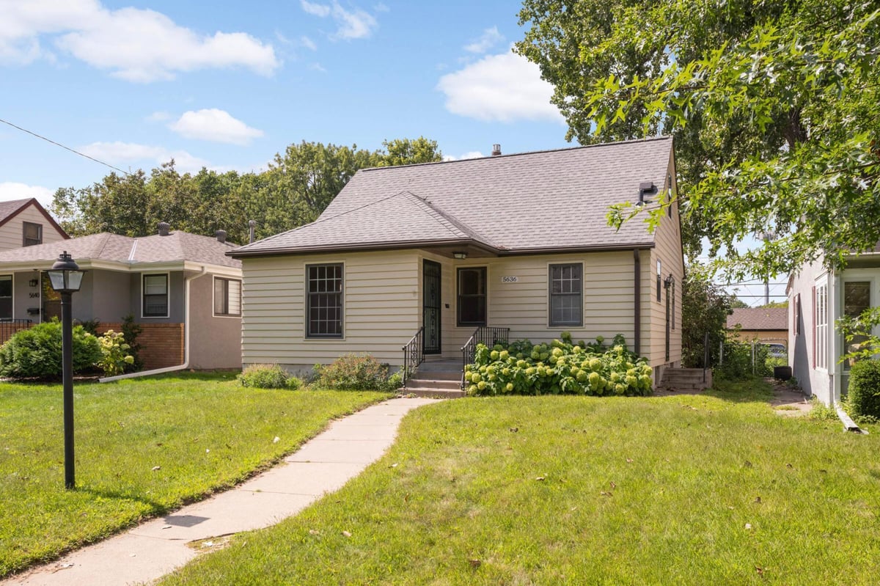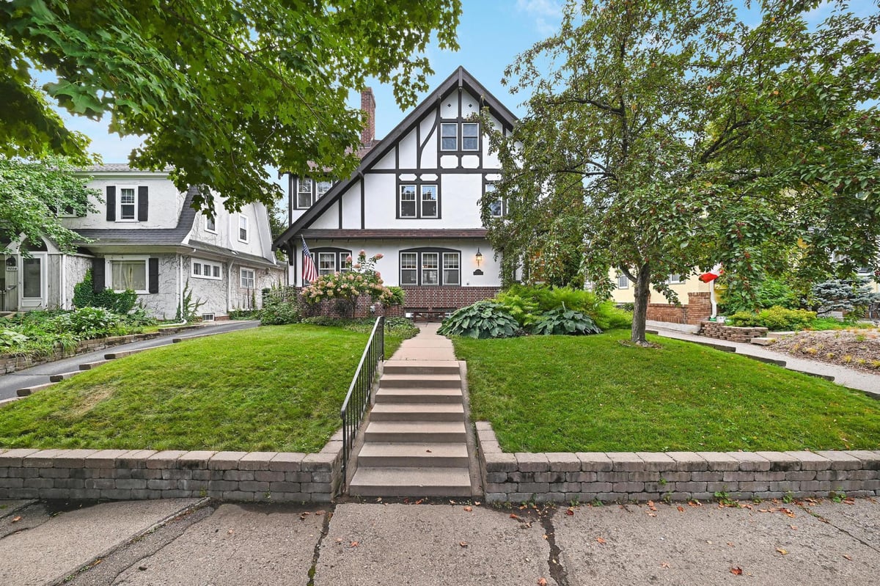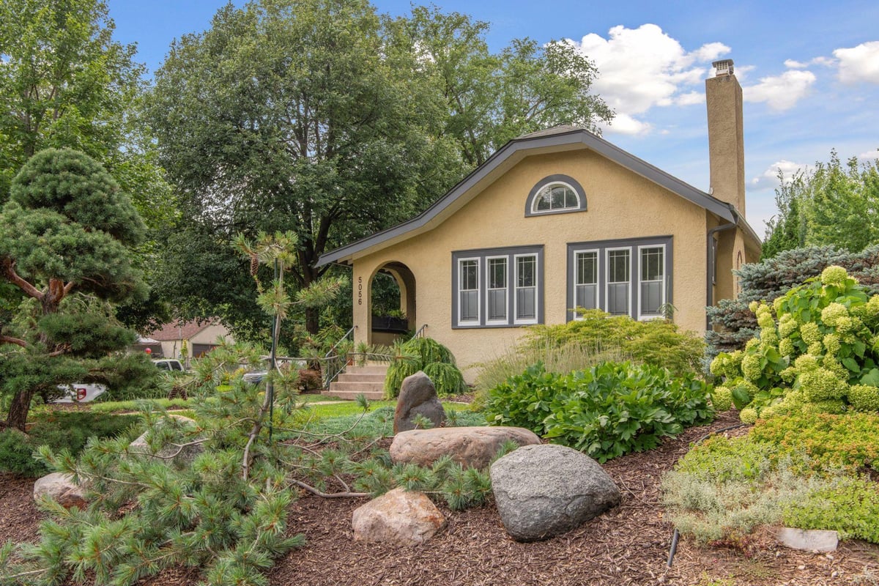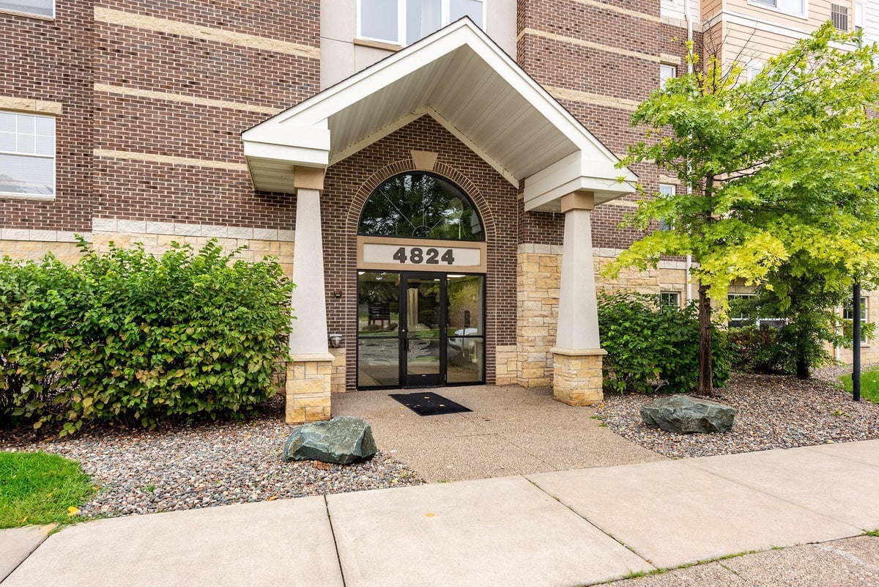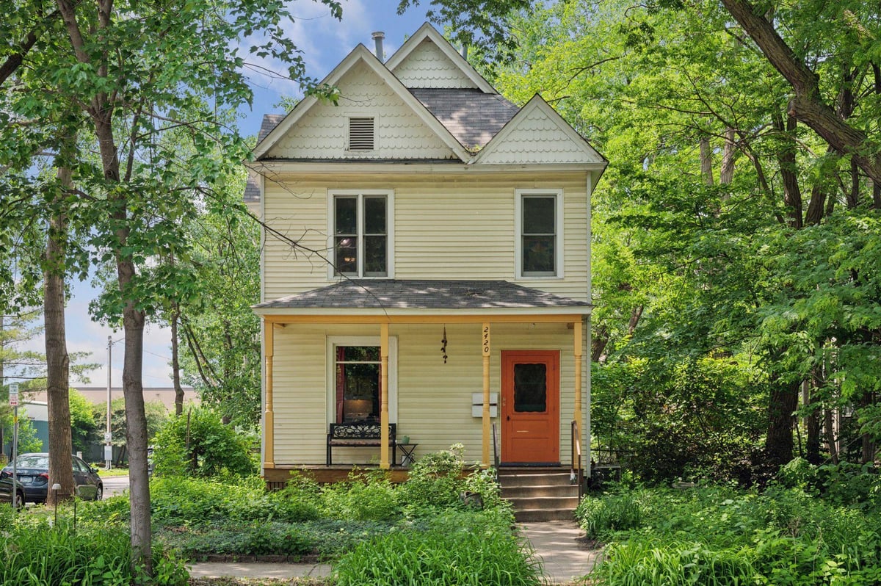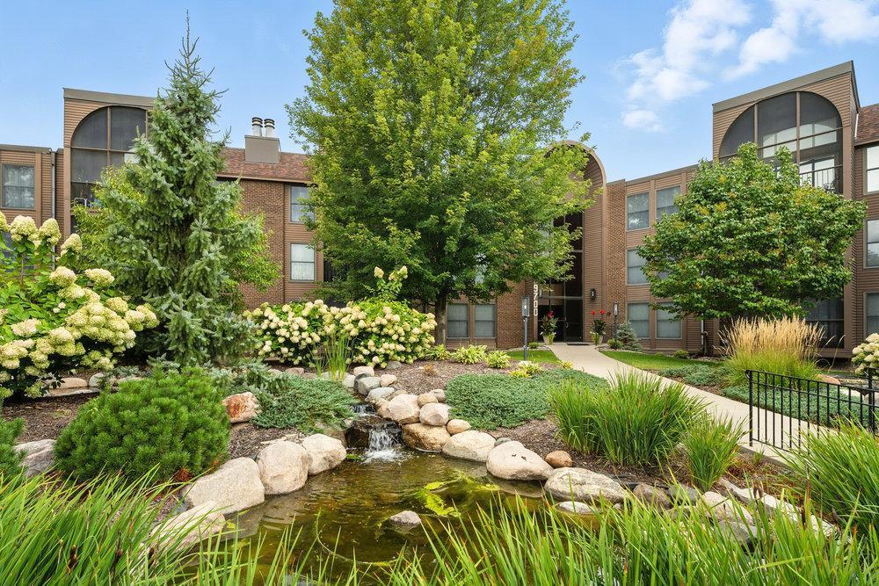Listing Details
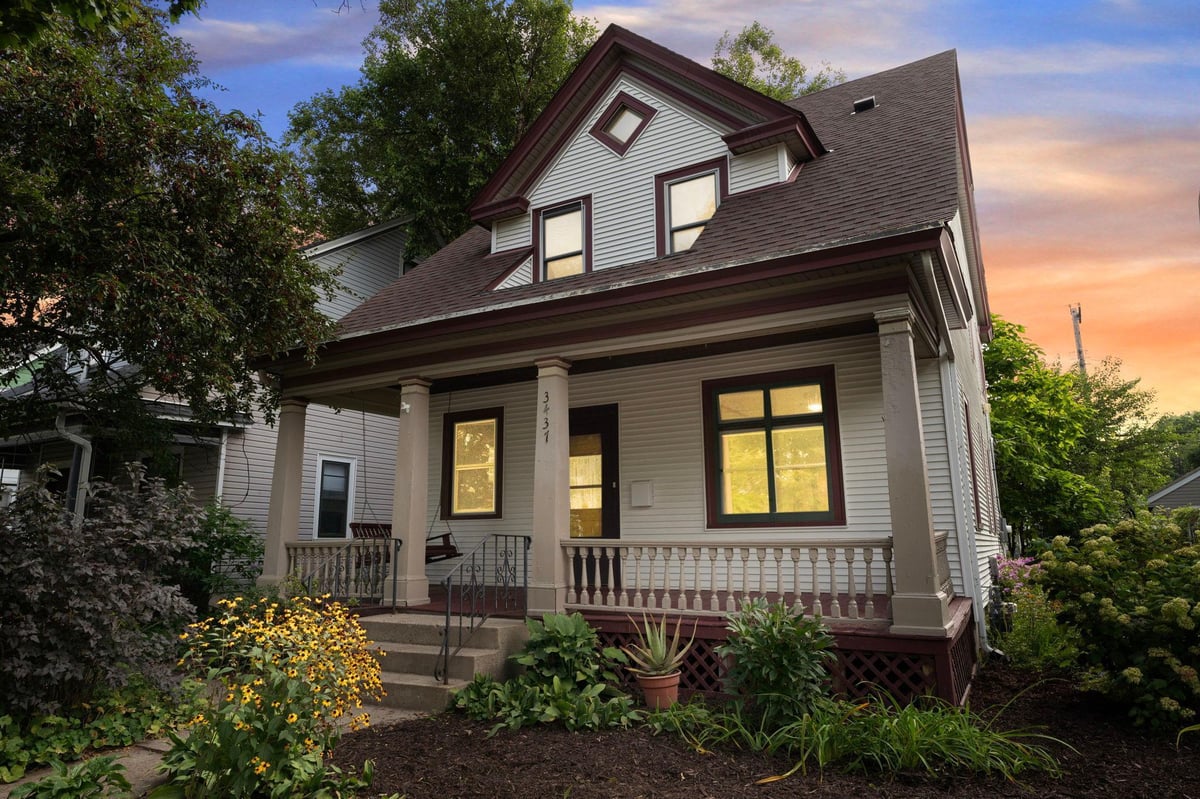
Open House
- Open House: Sep 6, 2025, 1:00 PM - 3:00 PM
Listing Courtesy of Engel & Volkers Minneapolis Downtown
This South Minneapolis gem in greater Powderhorn Park radiates craftsman charm and vintage character with stunning stained glass, leaded glass windows, and rich wood details throughout. Refinished hardwood floors flow beautifully under soaring 9' ceilings while ample room sizes offer endless possibilities. The quirky kitchen boasts generous space for culinary adventures, complemented by a convenient dining buffet. Upstairs features heated floors in the full bath and 2nd-story bedroom closet pre-plumbed for laundry convenience. Third story offers exciting expansion potential! Zoned boiler heating ensures year-round comfort. Outside, fresh sod graces the backyard with space for parking plus potential for new garage construction. Every corner showcases authentic craftsman charm and great vibes - a rare find that perfectly blends historic character with modern convenience in one of Minneapolis' most vibrant neighborhoods!
County: Hennepin
Neighborhood: Central
Latitude: 44.94002
Longitude: -93.263481
Subdivision/Development: Chicago Ave Add
Directions: 35th to columbus
Number of Full Bathrooms: 1
1/2 Baths: 1
Other Bathrooms Description: Main Floor 1/2 Bath, Upper Level Full Bath
Has Dining Room: Yes
Dining Room Description: Separate/Formal Dining Room
Living Room Dimensions: 23x15
Kitchen Dimensions: 19x15
Bedroom 1 Dimensions: 15x11
Bedroom 2 Dimensions: 12x11
Bedroom 3 Dimensions: 11x10
Has Fireplace: No
Number of Fireplaces: 0
Heating: Boiler, Hot Water
Heating Fuel: Natural Gas
Cooling: Window Unit(s)
Appliances: Dishwasher, Dryer, Range, Refrigerator, Washer
Basement Description: Daylight/Lookout Windows, Full
Has Basement: Yes
Total Number of Units: 0
Accessibility: None
Stories: Two
Construction: Vinyl Siding
Water Source: City Water/Connected
Septic or Sewer: City Sewer/Connected
Water: City Water/Connected
Electric: Circuit Breakers
Parking Description: Driveway - Other Surface, Open
Garage Spaces: 0
Fencing: Partial
Lot Size in Acres: 0.11
Lot Size in Sq. Ft.: 4,791
Lot Dimensions: 123x39
Zoning: Residential-Single Family
High School District: Minneapolis
School District Phone: 612-668-0000
Property Type: SFR
Property SubType: Single Family Residence
Year Built: 1907
Status: Active
Unit Features: Hardwood Floors, Kitchen Window, Natural Woodwork, Paneled Doors, Porch, Walk-Up Attic
Tax Year: 2025
Tax Amount (Annual): $3,480











































