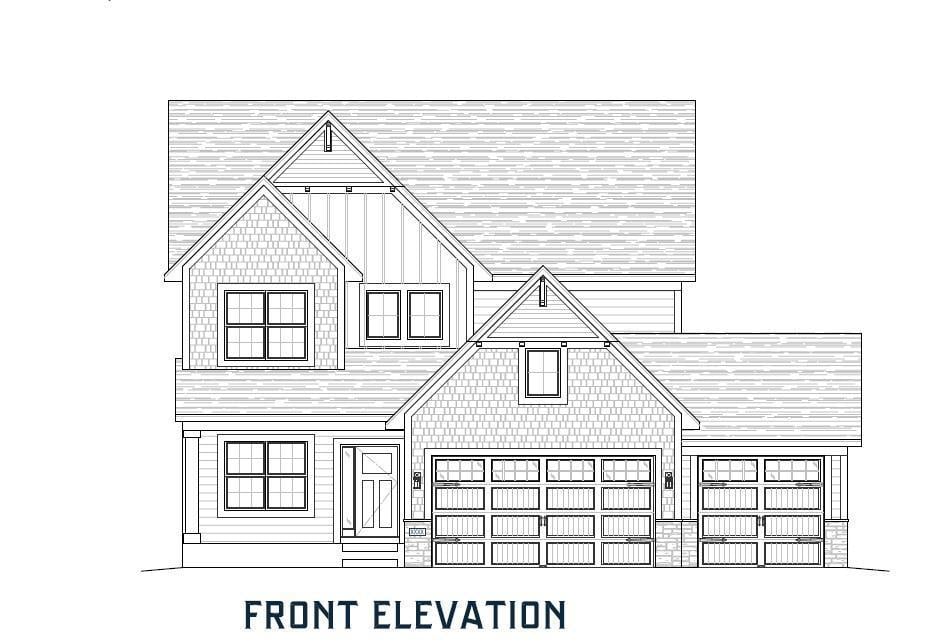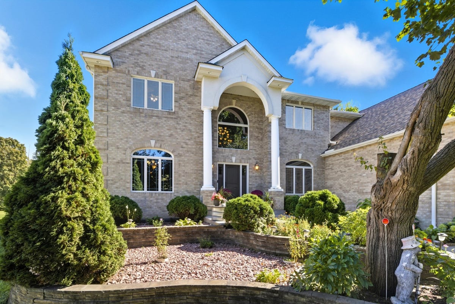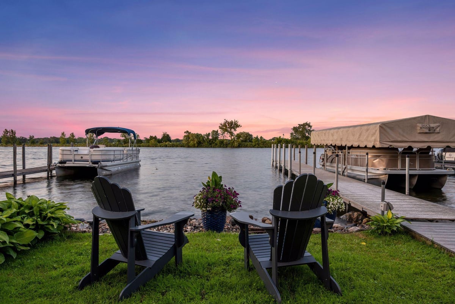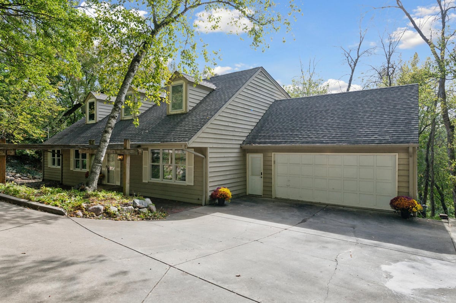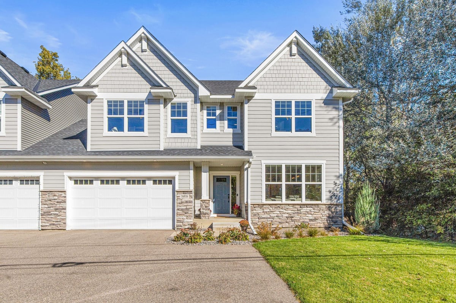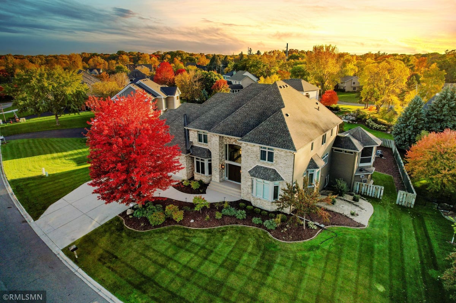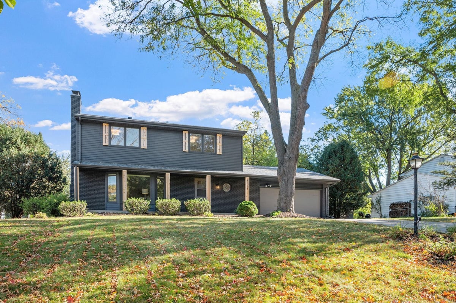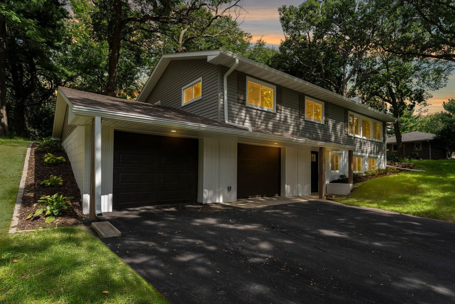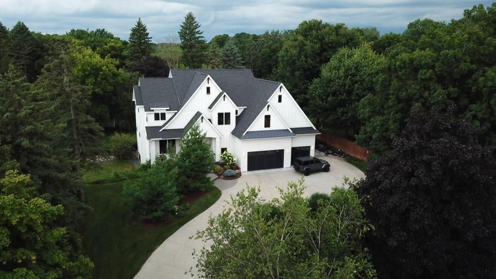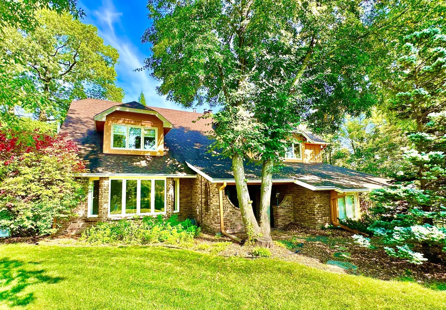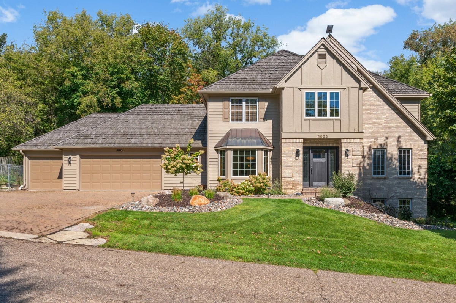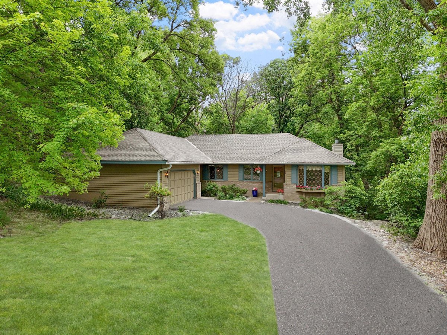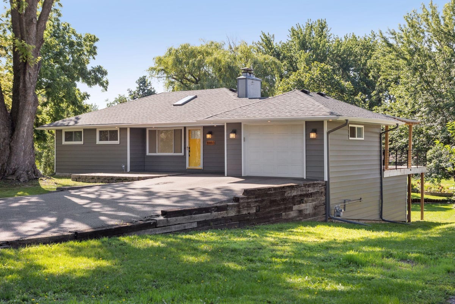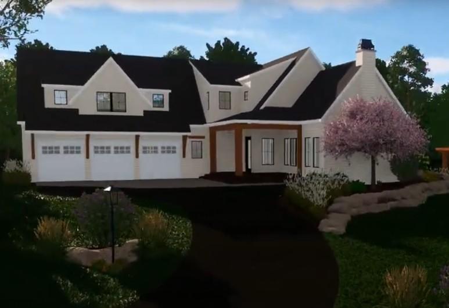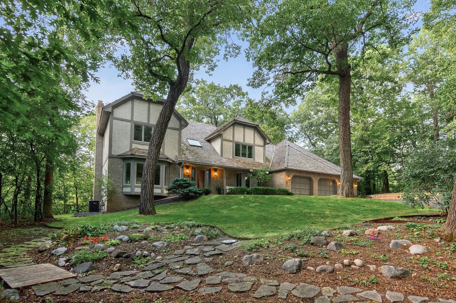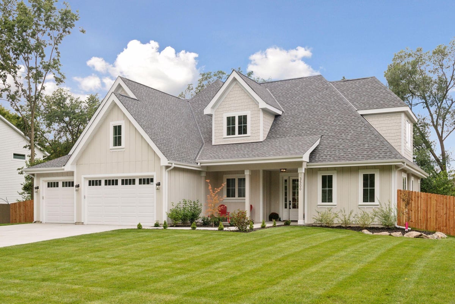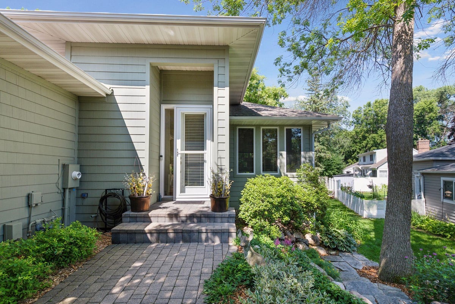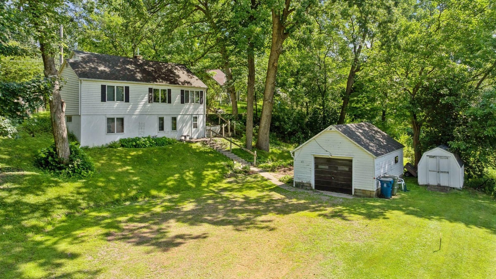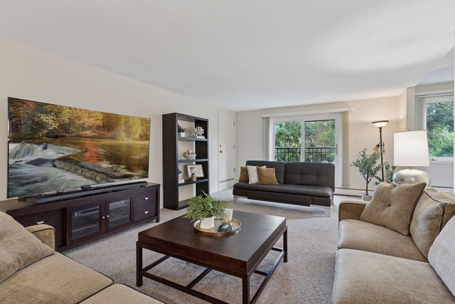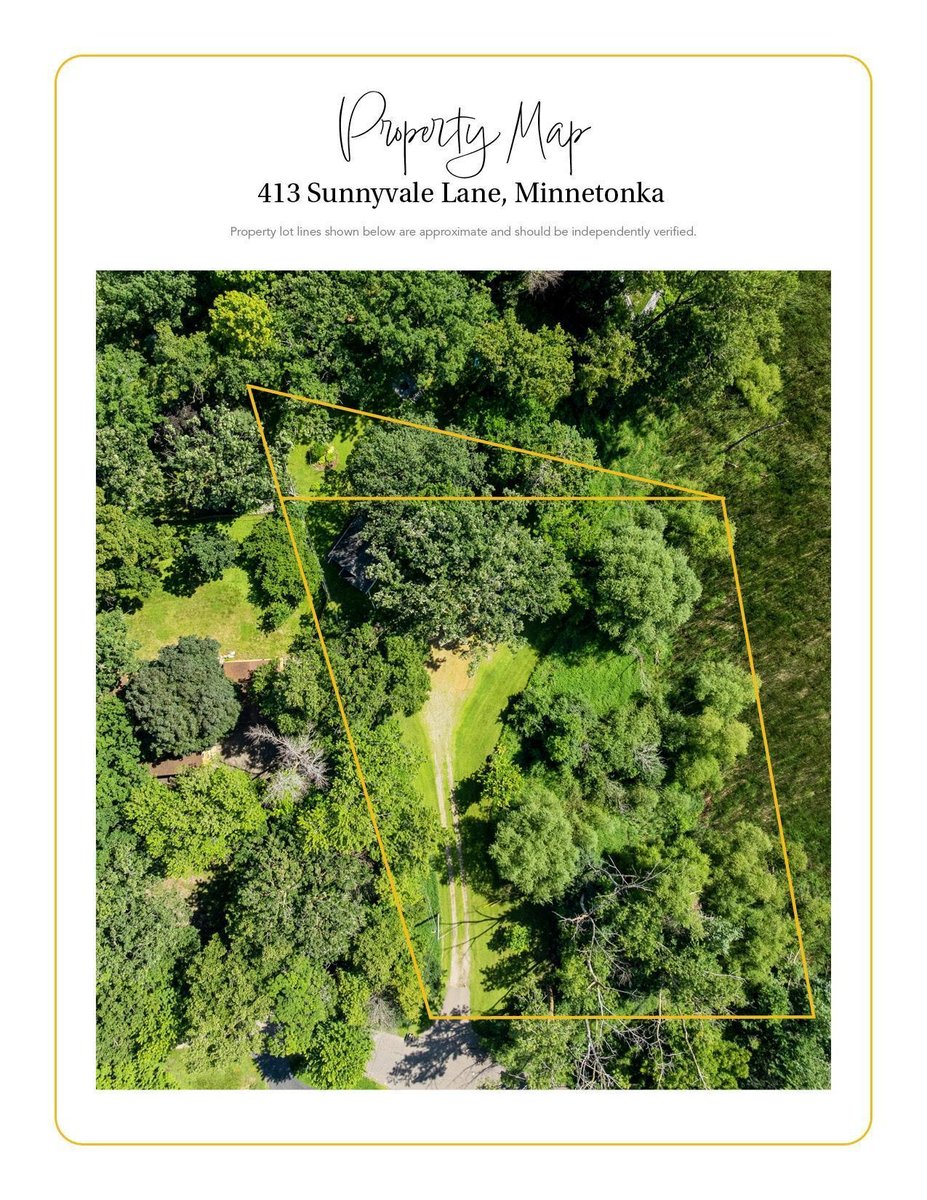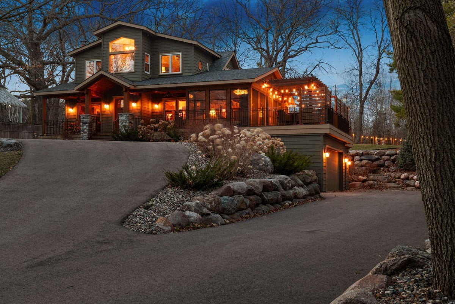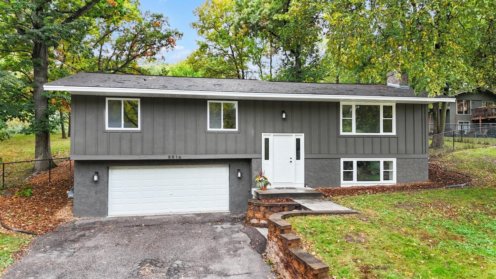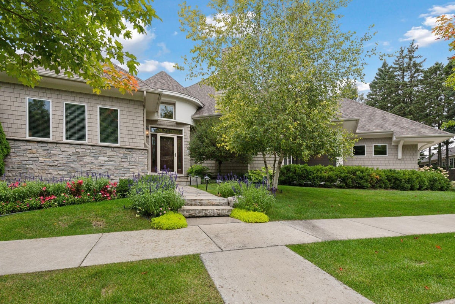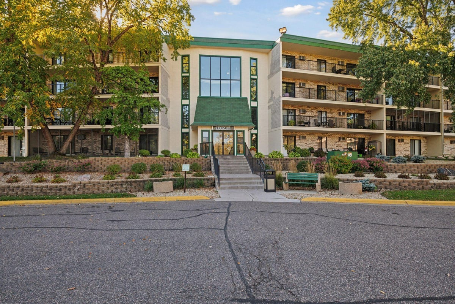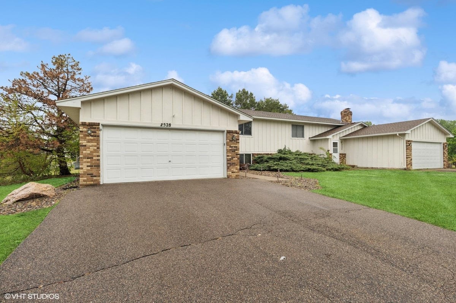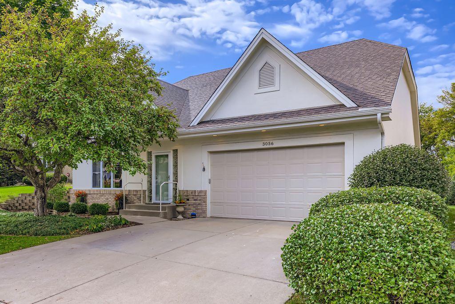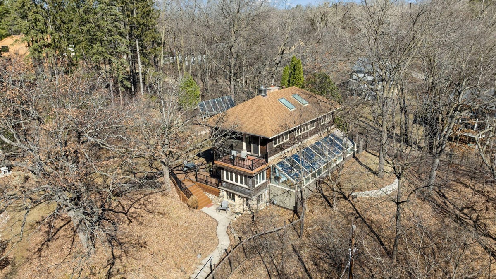Listing Details
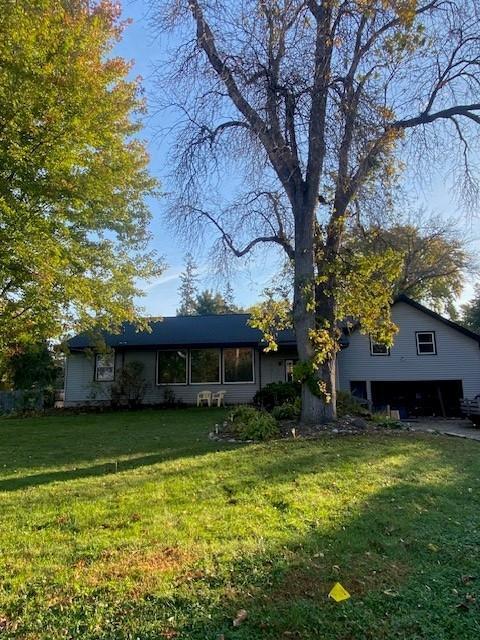
Listing Courtesy of Real Broker, LLC
This 4-bedroom, 3 full bath home is a solid "as-is" opportunity in an established Minnetonka neighborhood, offering tremendous potential for updates and equity. The main floor features natural hardwood floors, a large living room with a wood fireplace and large picture window. The kitchen was updated with new cabinets and countertops. The main level features 2 bedrooms and a full bath. The roof is less than 8 years old. Upstairs, the walk-in closets in the bedrooms provide ample storage, and the lower level offers space to potentially add a fifth bedroom or use as a large office space. The three levels have full bathrooms. The fenced backyard is ideal for families, pets or outdoor entertaining. With a functional layout, strong bones, and room to customize, this home is perfect for investors or buyers looking to add personal touches and build value in a highly desireable Minnetonka location.
County: Hennepin
Latitude: 44.939582
Longitude: -93.445536
Subdivision/Development: Auditors Sub 353
Directions: From Hwy 7 West, take Baker Road exit. Take a right onto Inverness Road. Left onto Elm Lane. Can also take Minnetonka Blvd off 494W and take a left going east. Take a right onto Baker Road, left onto Inverness Road, and left onto Elm Lane. Home is on the right.
Number of Full Bathrooms: 3
Other Bathrooms Description: Full Basement, Main Floor Full Bath, Upper Level Full Bath
Has Dining Room: Yes
Dining Room Description: Separate/Formal Dining Room
Has Family Room: Yes
Living Room Dimensions: 20x20
Kitchen Dimensions: 18x18
Bedroom 1 Dimensions: 15x12
Bedroom 2 Dimensions: 10x12
Bedroom 3 Dimensions: 20x12
Bedroom 4 Dimensions: 8x11
Has Fireplace: Yes
Number of Fireplaces: 1
Fireplace Description: Living Room, Wood Burning
Heating: Gravity
Heating Fuel: Natural Gas
Cooling: Central Air
Appliances: Cooktop, Dishwasher, Dryer, Gas Water Heater, Microwave, Refrigerator, Wall Oven, Washer
Basement Description: Full, Other, Partially Finished, Storage Space
Has Basement: Yes
Total Number of Units: 0
Accessibility: None
Stories: One and One Half
Construction: Vinyl Siding
Roof: Age 8 Years or Less
Water Source: City Water/Connected
Septic or Sewer: City Sewer/Connected
Water: City Water/Connected
Electric: Circuit Breakers
Parking Description: Attached Garage, Asphalt
Has Garage: Yes
Garage Spaces: 2
Fencing: Privacy, Wood
Pool Description: None
Lot Description: Some Trees
Lot Size in Acres: 0.39
Lot Size in Sq. Ft.: 16,988
Lot Dimensions: 0
Zoning: Residential-Single Family
Road Frontage: City Street
High School District: Hopkins
School District Phone: 952-988-4000
Property Type: SFR
Property SubType: Single Family Residence
Year Built: 1948
Status: Active
Unit Features: Deck, Hardwood Floors, Kitchen Window, Main Floor Primary Bedroom, Patio, Washer/Dryer Hookup, Walk-In Closet
Tax Year: 2025
Tax Amount (Annual): $5,997




