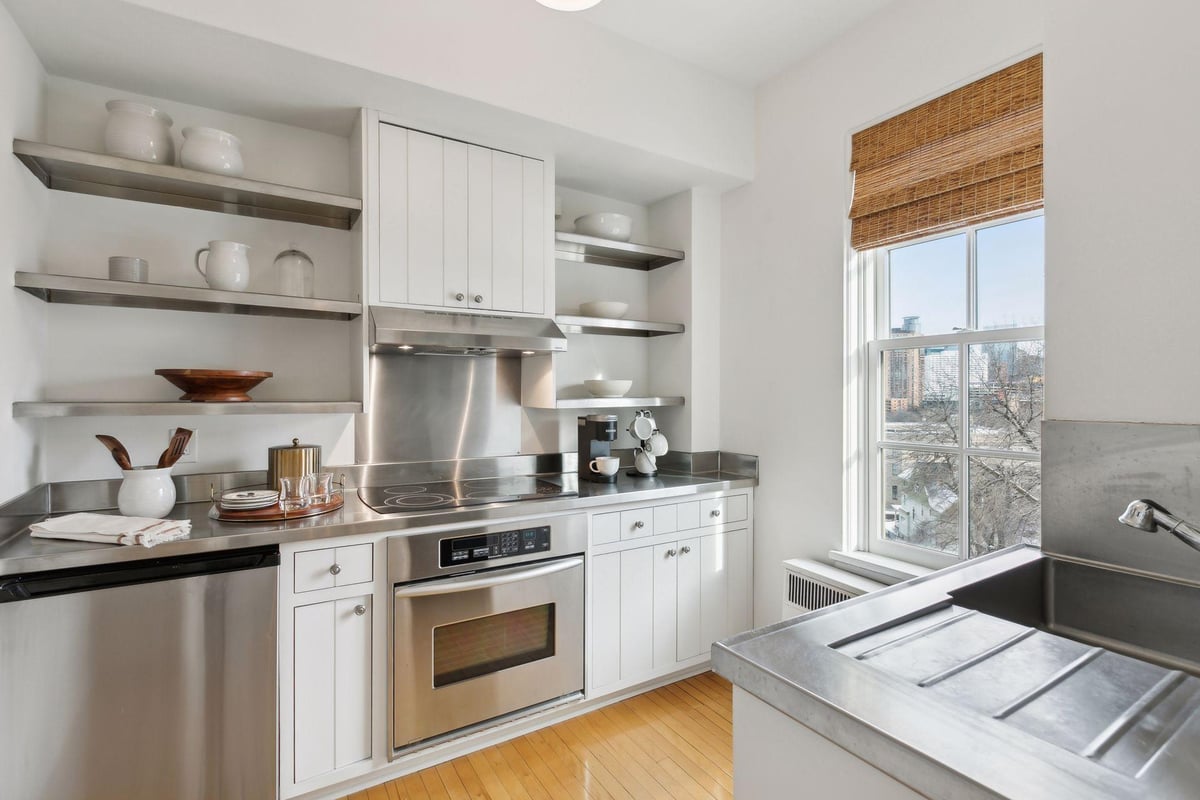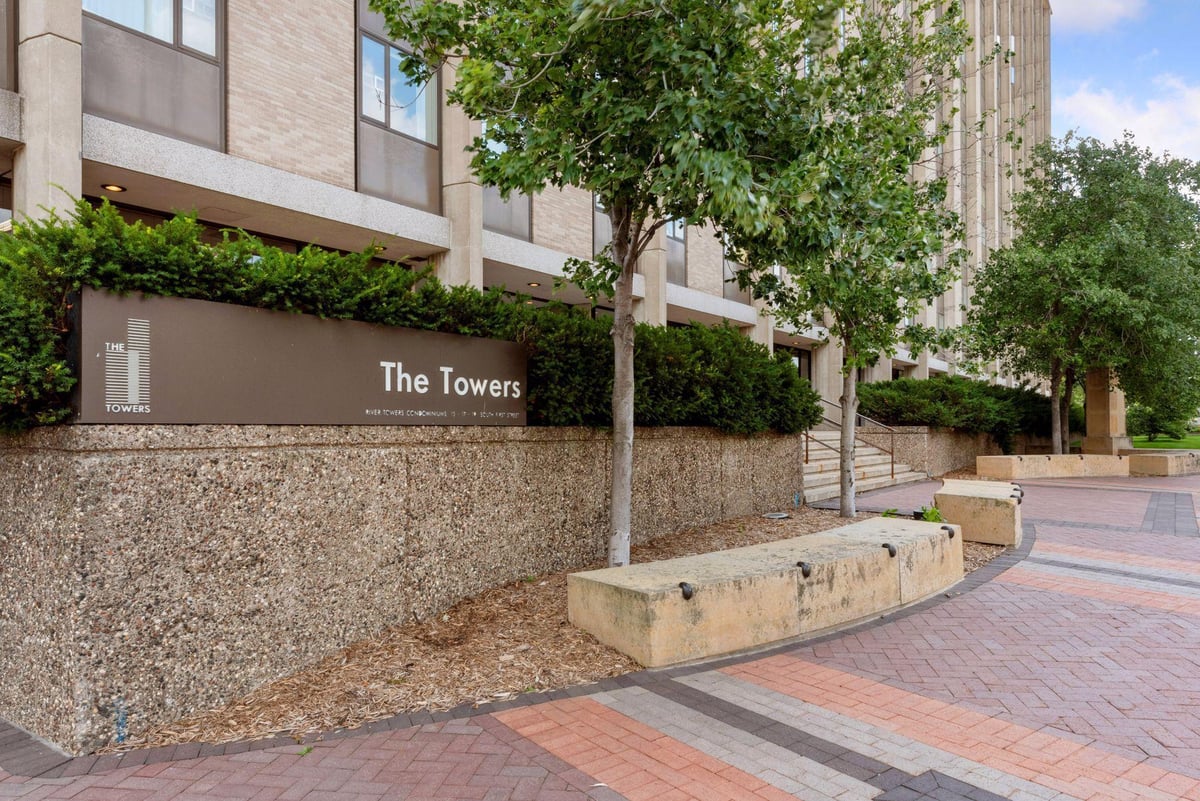Listing Details

Open House
- Open House: May 31, 2025, 3:00 PM - 5:00 PM
- Open House: Jun 1, 2025, 2:00 PM - 4:00 PM
Listing Courtesy of RE/MAX Results
Built in 1909, this unique and charming two story home is the perfect balance of original character and everyday functionality. The main floor includes a bedroom, office, a full bathroom, and a spacious kitchen with a large island. The sunroom opens into the living room through elegant French doors, offering great natural lighting. You will love the hardwood floors on both levels. Just beyond the main floor bathroom, a secondary entryway provides a convenient drop zone that's perfect for coats, bags, and everyday essentials. Upstairs, you'll find two more bedrooms with spacious closets, another full bathroom, and a versatile bonus space that makes a great reading nook, quiet sitting area, or spacious home office. The white picket fence and landscaping adds classic curb appeal. 3545 Minnehaha Ave is just blocks from Longfellow Park, local coffee shops, restaurants, breweries, and the light rail for an easy commute to either downtown Minneapolis or St. Paul. You'll have easy access to Minnehaha Falls, and the Mississippi river trails making this home as convenient as it is full of character!
County: Hennepin
Neighborhood: Howe
Latitude: 44.938365
Longitude: -93.226474
Subdivision/Development: Clifton Add
Directions: 38th st to Minnehaha Ave, north to home.
Number of Full Bathrooms: 2
Other Bathrooms Description: Main Floor Full Bath, Upper Level Full Bath
Has Dining Room: Yes
Dining Room Description: Eat In Kitchen
Living Room Dimensions: 15x15
Kitchen Dimensions: 11x14
Bedroom 1 Dimensions: 12x10
Bedroom 2 Dimensions: 11x15
Bedroom 3 Dimensions: 9x15
Has Fireplace: No
Number of Fireplaces: 0
Heating: Boiler, Hot Water, Radiator(s)
Heating Fuel: Natural Gas
Cooling: None
Appliances: Dishwasher, Dryer, Range, Refrigerator, Washer
Basement Description: Unfinished
Has Basement: Yes
Total Number of Units: 0
Accessibility: None
Stories: Two
Construction: Vinyl Siding
Roof: Asphalt
Water Source: City Water/Connected
Septic or Sewer: City Sewer/Connected
Water: City Water/Connected
Electric: Circuit Breakers
Parking Description: Detached
Has Garage: Yes
Garage Spaces: 2
Fencing: Chain Link, Partial, Privacy, Wood
Lot Description: Public Transit (w/in 6 blks)
Lot Size in Acres: 0.12
Lot Size in Sq. Ft.: 5,227
Lot Dimensions: 40x130
Zoning: Residential-Single Family
Road Frontage: City Street, Curbs, Paved Streets, Sidewalks, Street L
High School District: Minneapolis
School District Phone: 612-668-0000
Property Type: SFR
Property SubType: Single Family Residence
Year Built: 1909
Status: Active
Tax Year: 2025
Tax Amount (Annual): $3,861










































































































