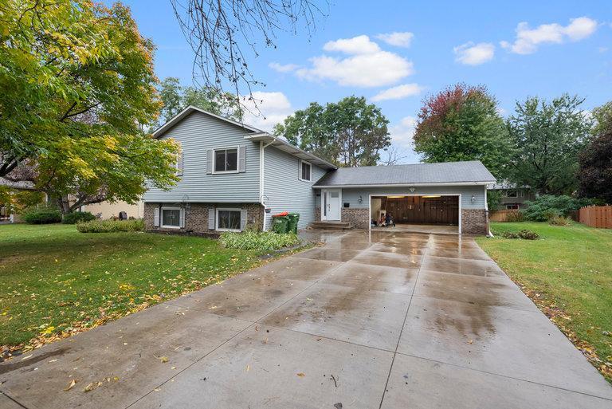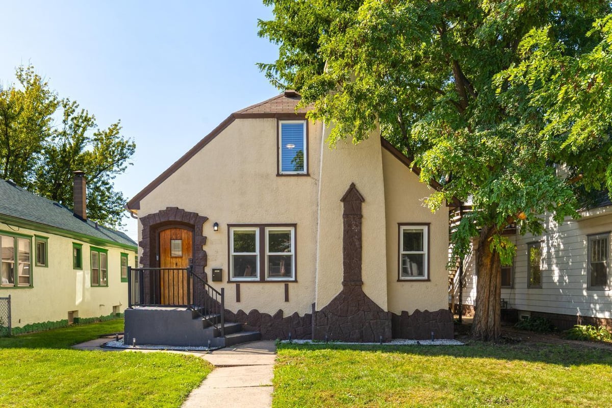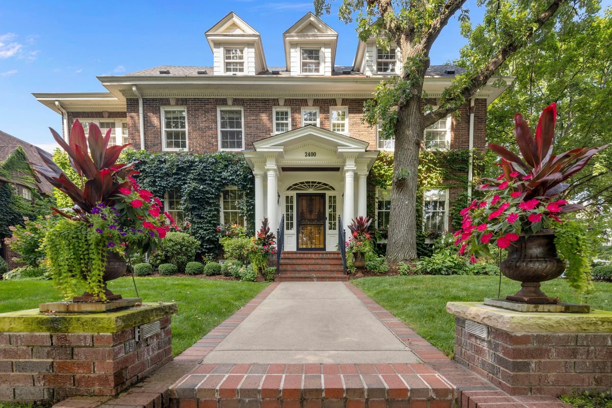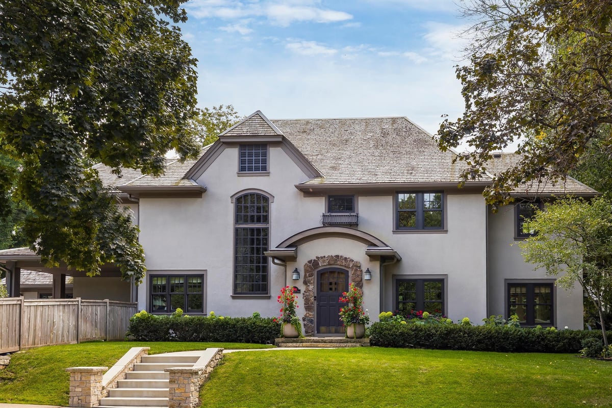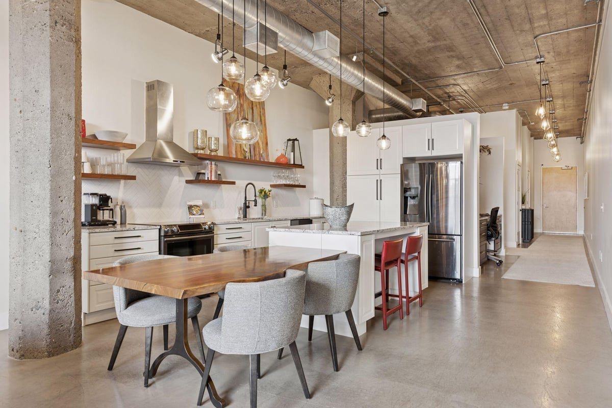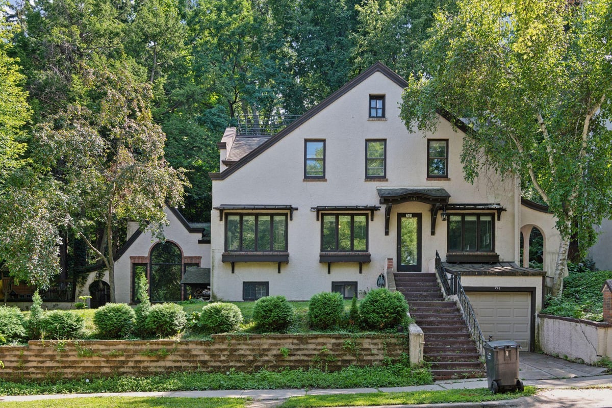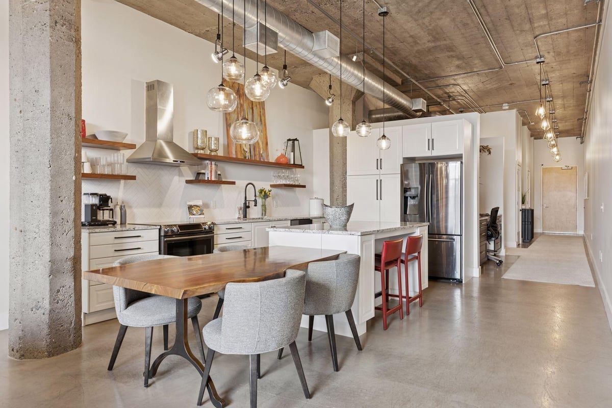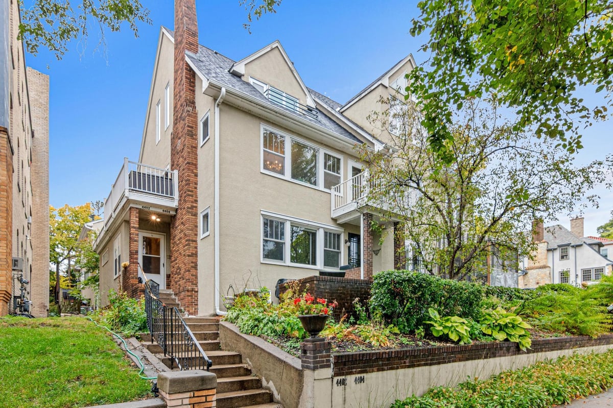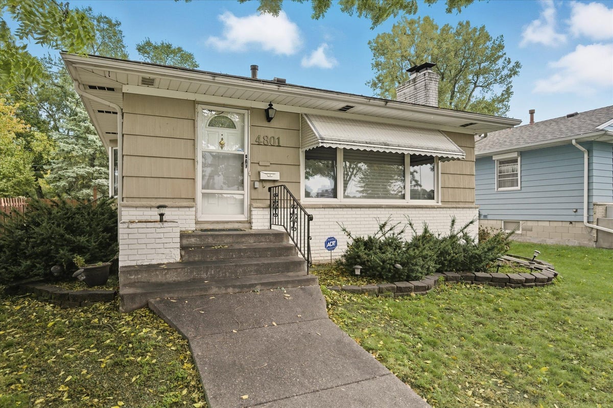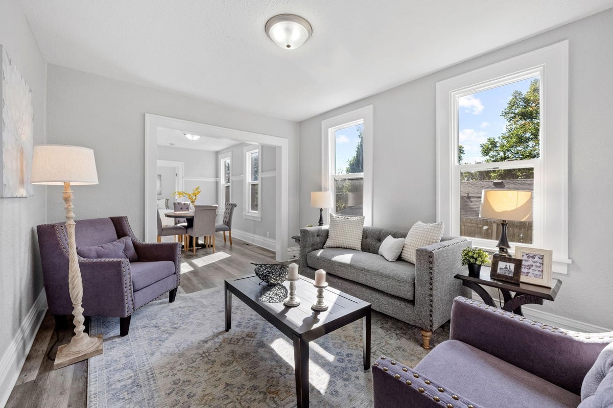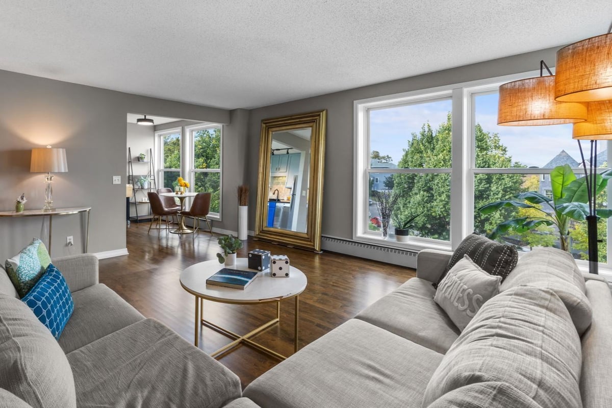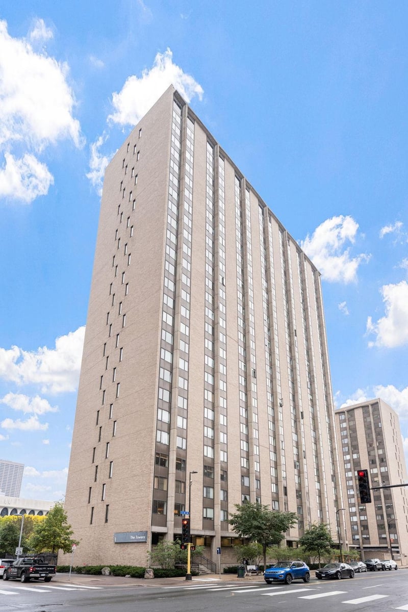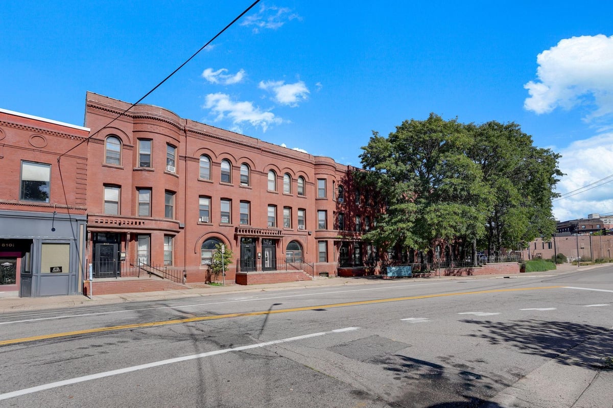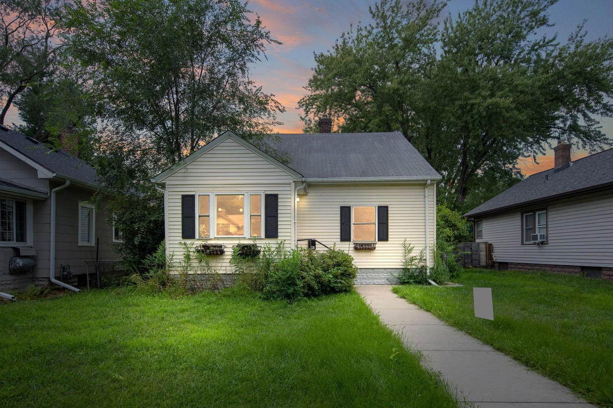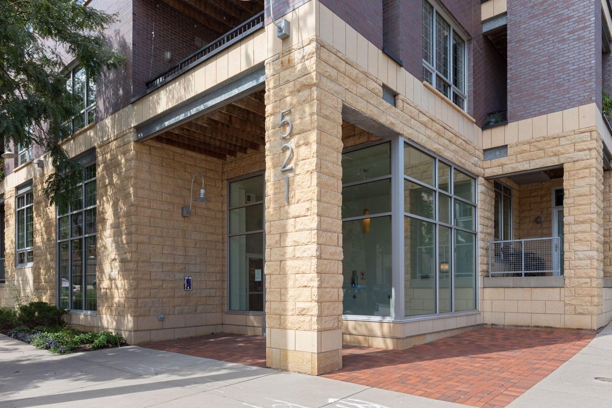Listing Details
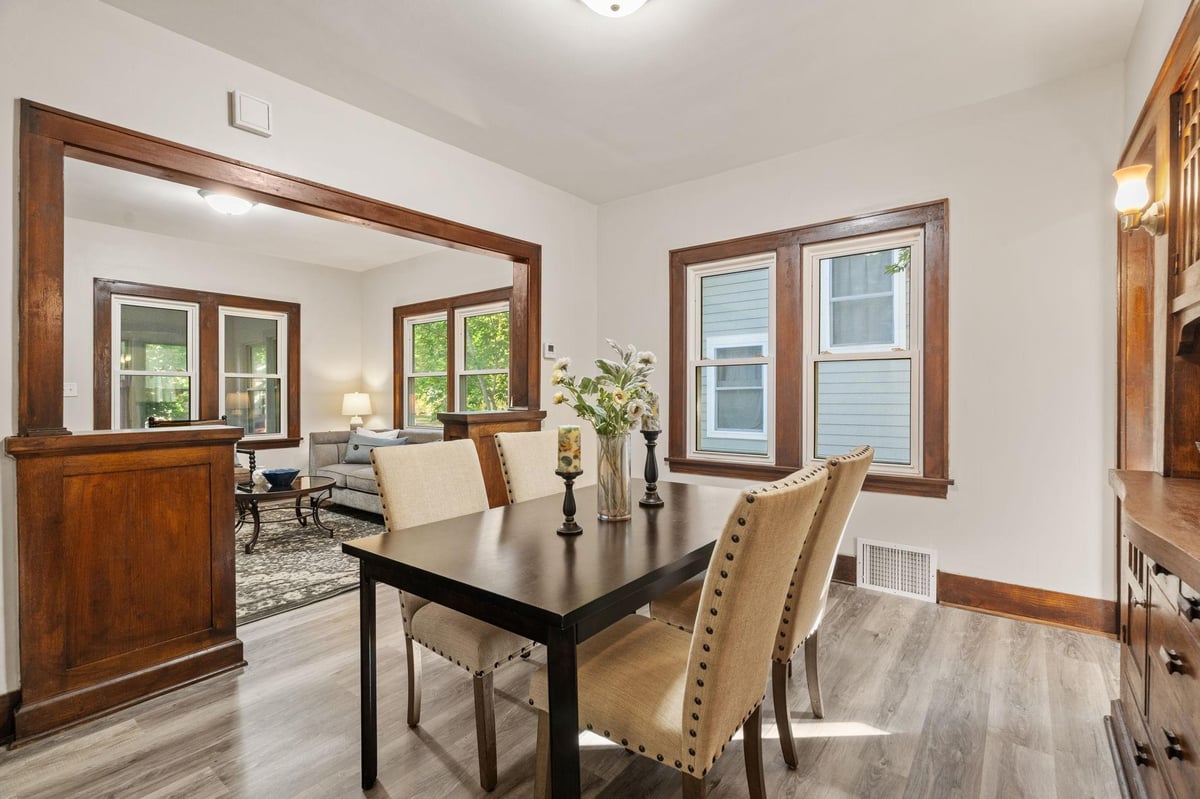
Listing Courtesy of Pathways Realty, LLC
Charming 5-Bedroom, 2-Bath Historic Beauty -- Completely Updated with Craftsman Character, discover this beautifully renovated 1.5-story home on a spacious lot in the welcoming McKinley neighborhood--perfectly situated just blocks from Folwell Park, the largest park in North Minneapolis featuring 27 acres of walking trails, playground, wading pool, tennis courts, basketball courts, and athletic fields, and minutes from the Mississippi River Trail System with miles of scenic biking and hiking paths. This 1,835 square foot home has been completely updated with maintenance-free stucco exterior, new roof, and new central air in 2025, high-efficiency furnace, updated electrical and PEX plumbing throughout, energy-efficient vinyl windows, fresh designer paint, and updated light fixtures. Main floor features an inviting three-season porch with a digital entry system, very spacious and open living and dining areas showcasing beautiful original woodwork and a charming Craftsman-style built-in buffet, an updated kitchen boasting granite countertops and new appliances, full ceramic tile bath, and two main-floor bedrooms providing a convenient single-level living option. Upper level highlights include a huge 33 x 11 loft bedroom with a walk-in closet and brand new carpet, perfect for a primary suite or multiple uses. Lower level offers two spacious bedrooms with generous closets, modern full bath featuring ceramic tile flooring and surround with all-new vanity and fixtures, and a separate finished laundry room. Exterior features partially fenced yard that could easily be fully enclosed for pets or outdoor activities, spacious lot with endless possibilities, and large 20 x 20 two-car garage providing ample storage space. This move-in-ready home is ideally located with easy access to the West Broadway Cultural District, offering local dining favorites such as Sammy's Avenue Eatery and The Lowry Cafe, the historic Capri Theater, Jordan Park, and Fairview Park. Easy I-94 access puts downtown Minneapolis just 5 miles away with all its amenities, including award-winning restaurants and theaters. Properties with this much historic charm, Craftsman character, and modern updates in this convenient location don't last long--schedule your showing today before it's gone! GREAT HOME, GREAT VALUE! Move-in Ready, Quick closing possible. SEE TODAY!
County: Hennepin
Neighborhood: McKinley
Latitude: 45.020681
Longitude: -93.290919
Subdivision/Development: Walton Park
Directions: FROM I-94, EXIT WEST ON DOWLING AVE N, SOUTH ON BRYANT TO HOME
Number of Full Bathrooms: 2
Other Bathrooms Description: Full Basement, Main Floor Full Bath
Has Dining Room: Yes
Dining Room Description: Informal Dining Room, Living/Dining Room
Living Room Dimensions: 13 x 12
Kitchen Dimensions: 12 x 8
Bedroom 1 Dimensions: 10 x 9
Bedroom 2 Dimensions: 10 x 9
Bedroom 3 Dimensions: 33 x 11
Bedroom 4 Dimensions: 12 x 8
Has Fireplace: No
Number of Fireplaces: 0
Heating: Forced Air
Heating Fuel: Natural Gas
Cooling: Central Air
Appliances: Dryer, Exhaust Fan, Gas Water Heater, Range, Refrigerator, Washer
Basement Description: Block, Daylight/Lookout Windows, Drain Tiled, Drainage System, Egress Window(s), Finished, Full, Sump Basket, Sump Pump
Has Basement: Yes
Total Number of Units: 0
Accessibility: None
Stories: One and One Half
Construction: Stucco
Roof: Age 8 Years or Less, Architectural Shingle, Asphalt, Pitched
Water Source: City Water/Connected
Septic or Sewer: City Sewer/Connected
Water: City Water/Connected
Electric: Circuit Breakers, 100 Amp Service
Parking Description: Covered, Detached, Concrete, Garage Door Opener
Has Garage: Yes
Garage Spaces: 2
Fencing: Chain Link, Partial
Lot Description: Many Trees
Lot Size in Acres: 0.12
Lot Size in Sq. Ft.: 5,227
Lot Dimensions: 40 x 125 x 40 x 125
Zoning: Residential-Single Family
Road Frontage: City Street, Curbs, Paved Streets, Sidewalks, Street L
High School District: Minneapolis
School District Phone: 612-668-0000
Property Type: SFR
Property SubType: Single Family Residence
Year Built: 1917
Status: Active
Unit Features: Kitchen Window, Main Floor Primary Bedroom, Natural Woodwork, Paneled Doors, Porch, Tile Floors, Washer/Dryer Hookup, Walk-In Closet
Tax Year: 2025
Tax Amount (Annual): $3,227
































