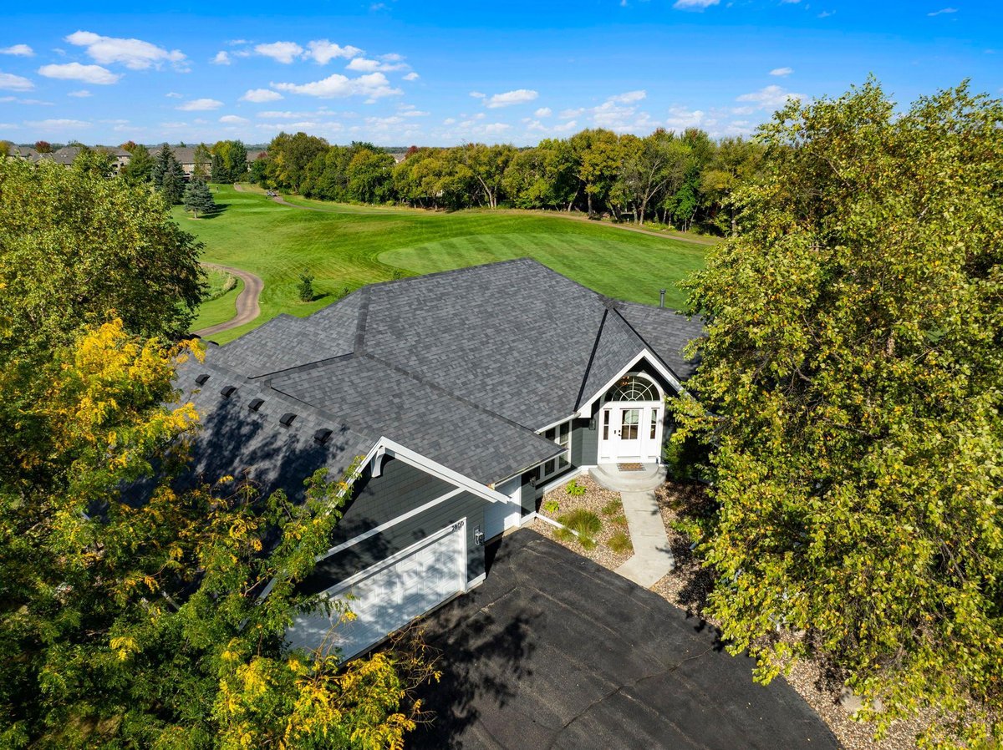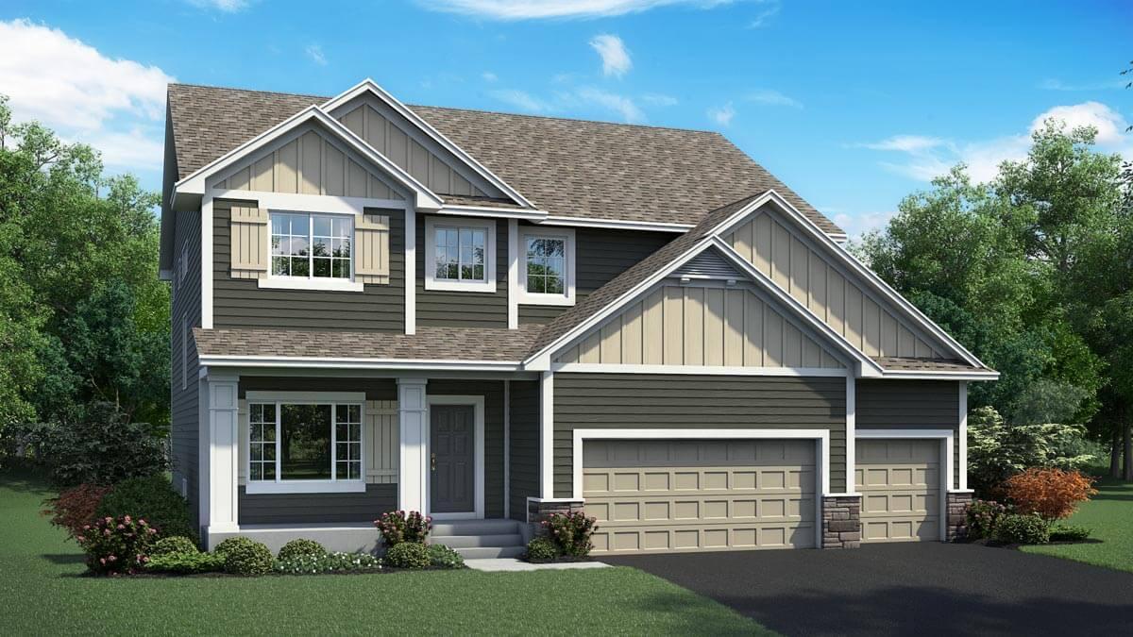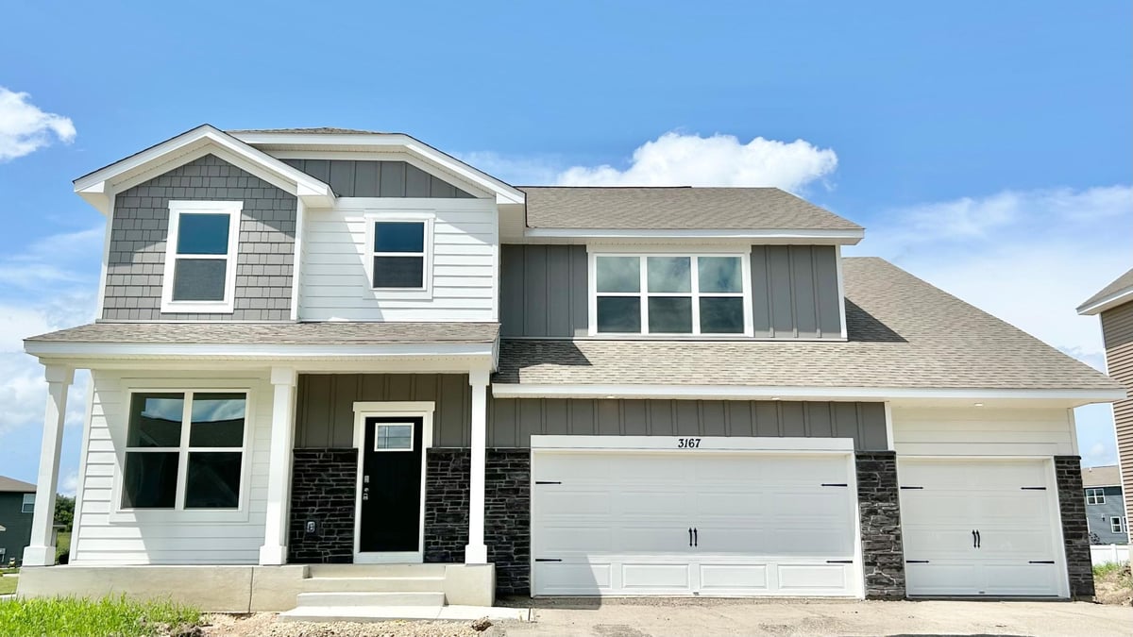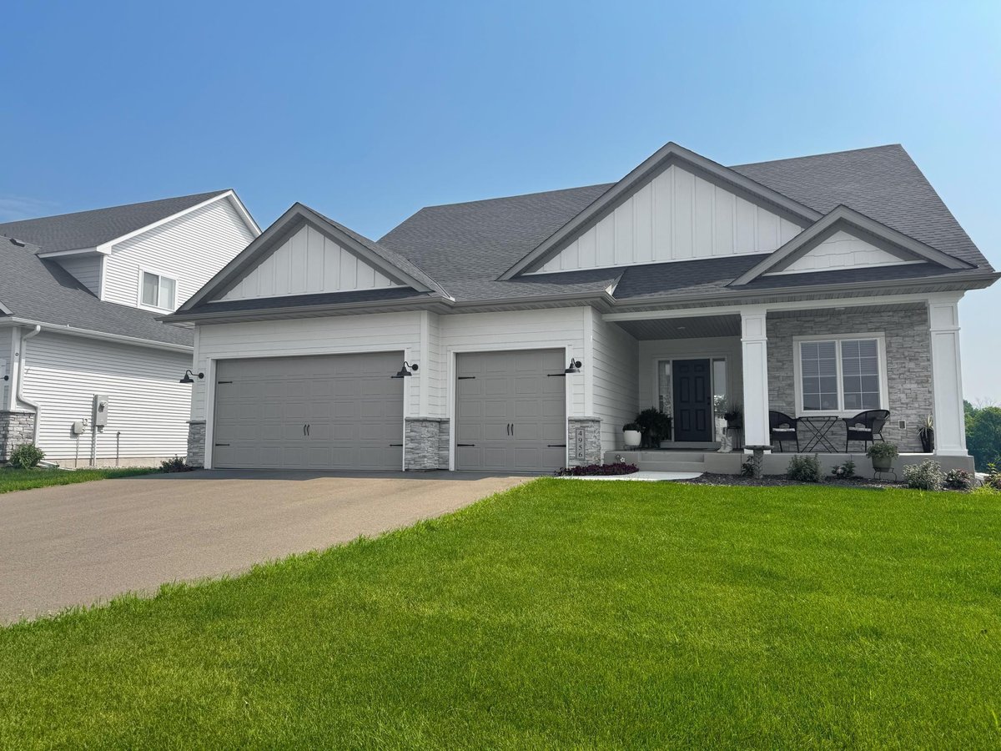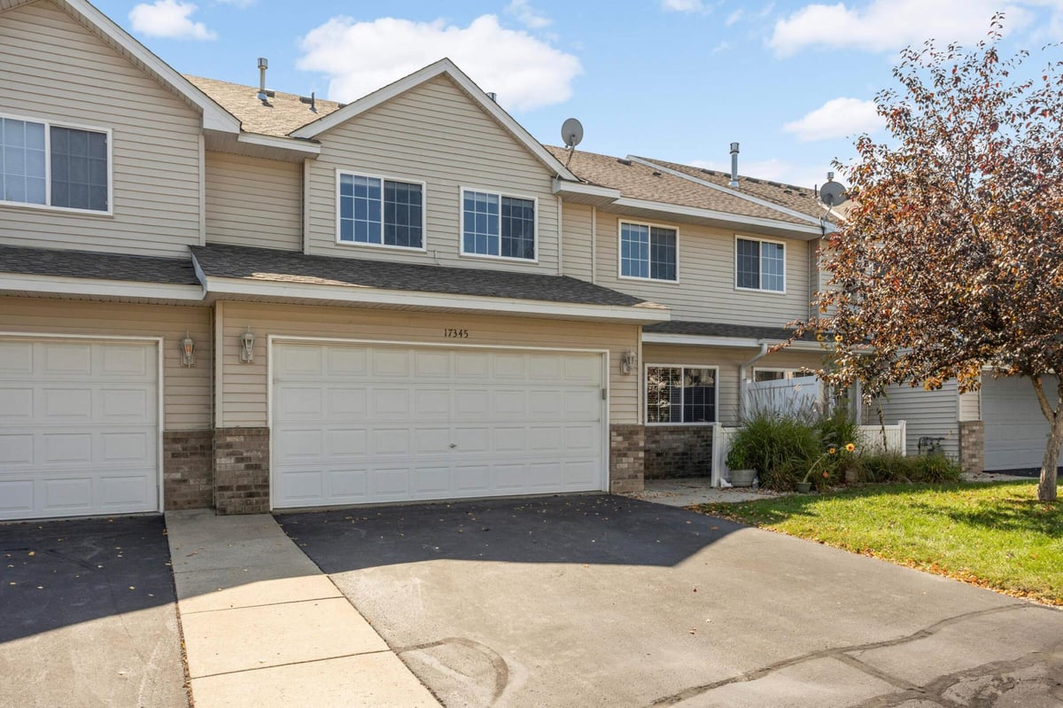Listing Details
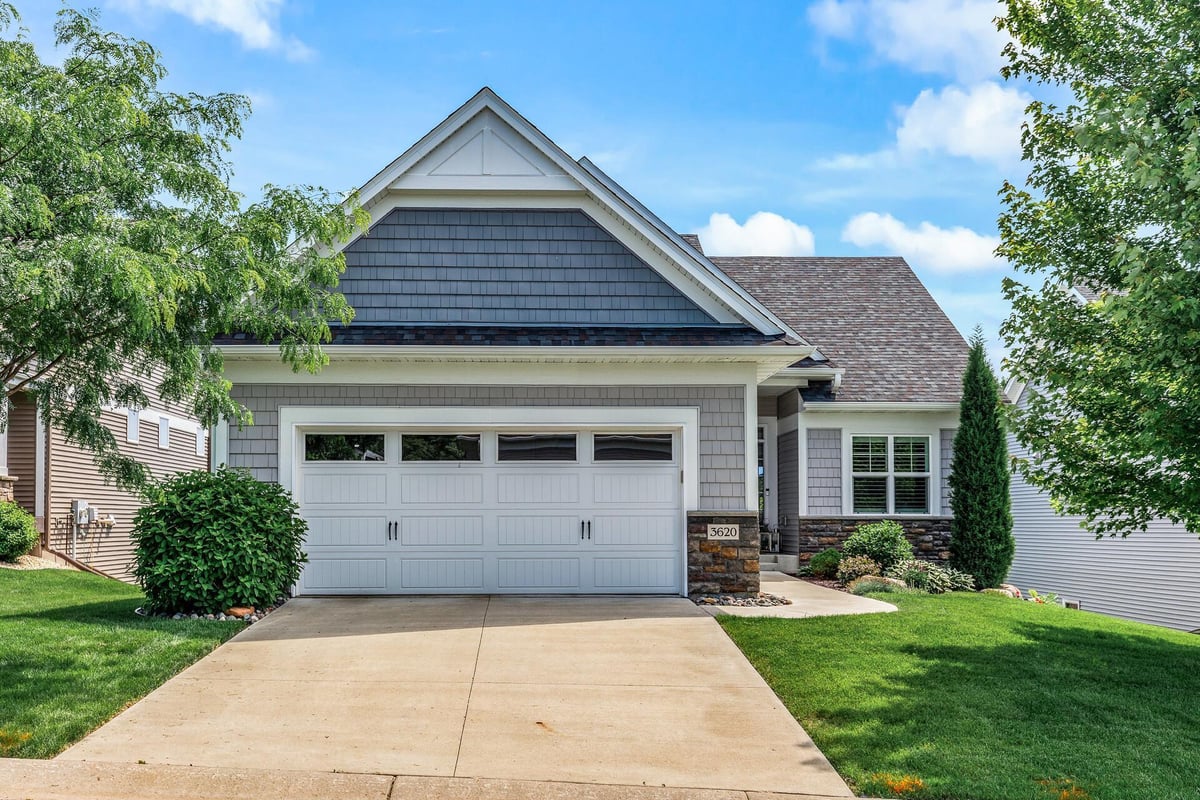
Open House
- Open House: Oct 5, 2025, 12:00 PM - 2:00 PM
Listing Courtesy of HomeAvenue Inc
Seller is motivated to sell before winter! Home is under "contingent on sale" contract but seller remains open to reviewing all offers! Stunning custom built home in one of Prior Lake's most sought-after neighborhoods. This is not a builder grade home - upgrades are everywhere: dual zone heat and A/C, heated primary bath tile floor, quartz countertops, concrete driveway, Smart Honeywell Thermostat, Smart Rachio irrigation system, outdoor built-in wood fire pizza oven, Hot Spring saltwater spa, maintenance-free deck, insulated garage with soft-water faucet for car washing, and more. Plus NO HOA! The open-concept main level features a gas fireplace, large island, beautiful wood floors, primary suite with large walk-in closet, flexible office/bedroom, half bath, large laundry room with cabinets and folding counter. The walk-out lower level showcases a huge family room that is an entertainer's dream, plus 2 bedrooms, ¾ bath, an exercise/hobby space, and tons of storage. The stunning professionally landscaped yard features mature trees and low maintenance perennial gardens making it a private outdoor oasis. A truly exceptional home in impeccable condition with enduring appeal - this is Prior Lake living at its finest!
County: Scott
Latitude: 44.744438
Longitude: -93.446513
Subdivision/Development: Jeffers Pond 8th Add
Directions: 140th St NW to Fountain Hills Dr NW to to Cove Point Circle NW
All Living Facilities on One Level: Yes
3/4 Baths: 1
Number of Full Bathrooms: 1
1/2 Baths: 1
Other Bathrooms Description: 3/4 Basement, Double Sink, Bathroom Ensuite, Full Primary, Private Primary, Main Floor 1/2 Bath, Separate Tub & Shower, Walk-In Shower Stall
Has Dining Room: Yes
Dining Room Description: Breakfast Bar, Informal Dining Room
Has Family Room: Yes
Living Room Dimensions: 14'6"x15'6"
Kitchen Dimensions: 11x13
Bedroom 1 Dimensions: 12'6"x16'
Bedroom 2 Dimensions: 10x10'6"
Bedroom 3 Dimensions: 11x12
Bedroom 4 Dimensions: 10x12
Has Fireplace: Yes
Number of Fireplaces: 1
Fireplace Description: Gas, Living Room
Heating: Forced Air
Heating Fuel: Natural Gas
Cooling: Central Air
Appliances: Air-To-Air Exchanger, Cooktop, Dishwasher, Disposal, Double Oven, Dryer, Exhaust Fan, Humidifier, Refrigerator, Stainless Steel Appliances, Wall Oven, Washer, Water Softener Owned
Basement Description: Drain Tiled, Finished, Full, Storage Space, Sump Pump, Walkout
Has Basement: Yes
Total Number of Units: 0
Accessibility: None
Stories: One
Construction: Vinyl Siding
Roof: Age Over 8 Years
Water Source: City Water/Connected
Septic or Sewer: City Sewer/Connected
Water: City Water/Connected
Parking Description: Attached Garage, Concrete, Garage Door Opener, Insulated Garage, Storage
Has Garage: Yes
Garage Spaces: 2
Lot Description: Many Trees
Lot Size in Acres: 0.19
Lot Size in Sq. Ft.: 8,276
Lot Dimensions: 57x138x57x144
Zoning: Residential-Single Family
Road Frontage: City Street, Curbs, Paved Streets
High School District: Prior Lake-Savage Area Schools
School District Phone: 952-226-0000
Property Type: SFR
Property SubType: Single Family Residence
Year Built: 2016
Status: Active
Unit Features: Cable, Ceiling Fan(s), Deck, Exercise Room, French Doors, Hardwood Floors, Hot Tub, Kitchen Center Island, Primary Bedroom Walk-In Closet, Main Floor Primary Bedroom, Patio, In-Ground Sprinkler, Walk-In Closet
Tax Year: 2025
Tax Amount (Annual): $5,076
















































