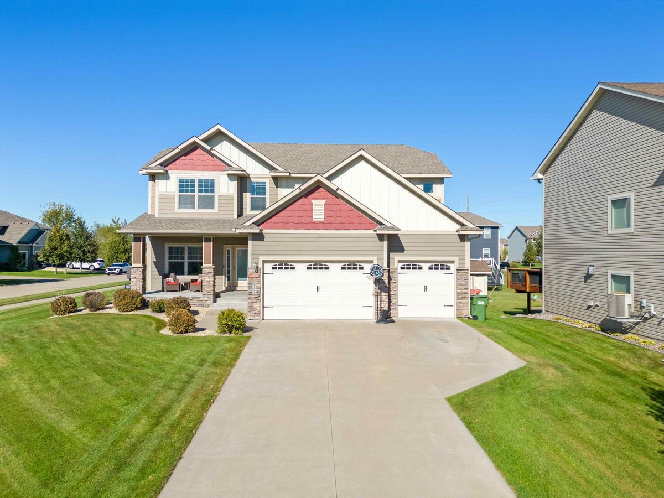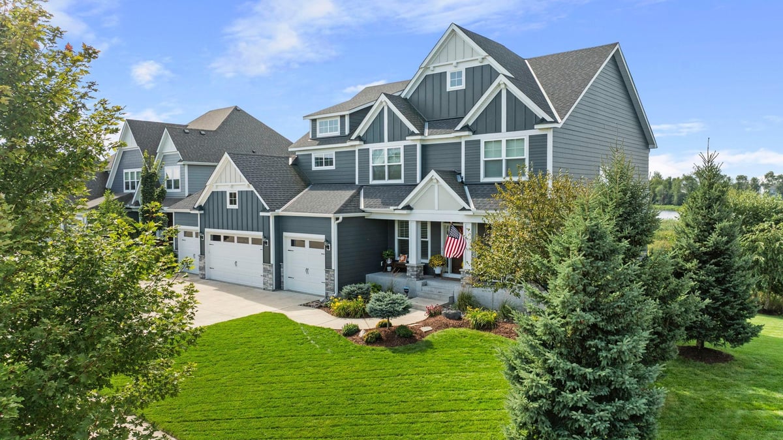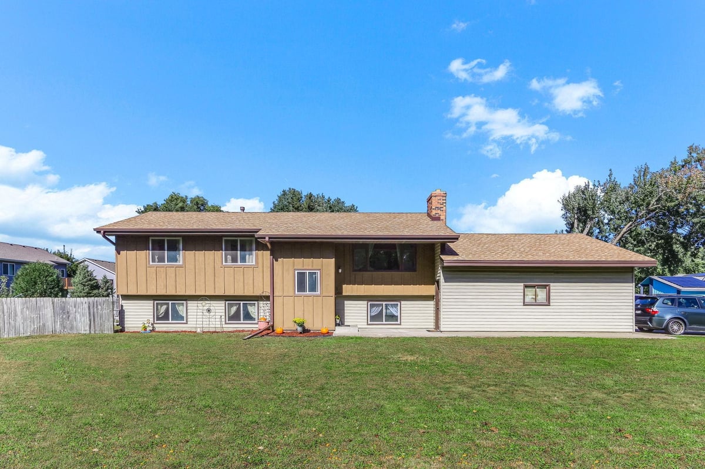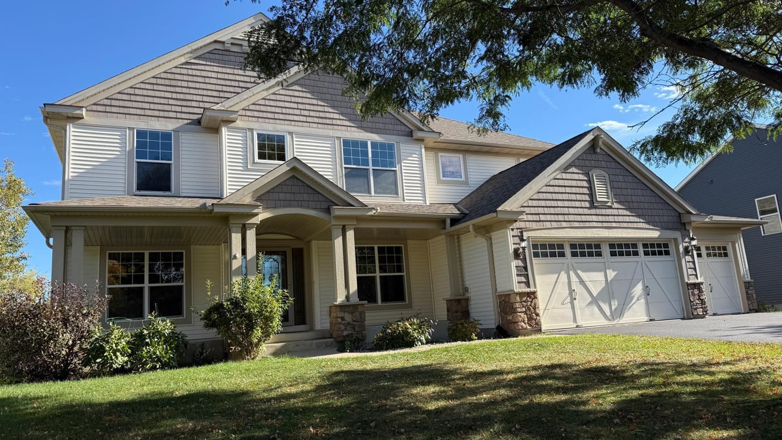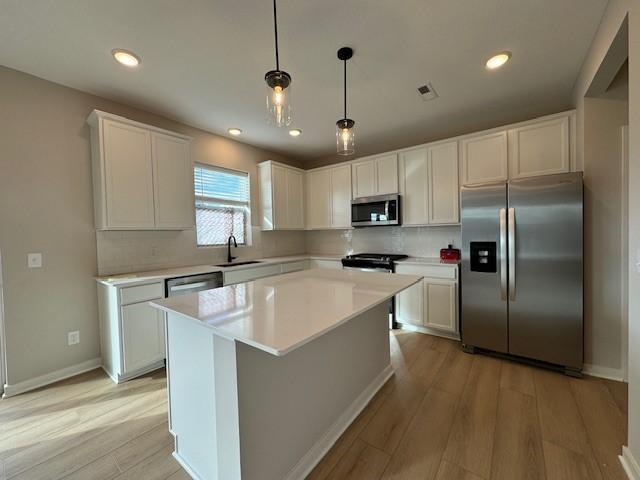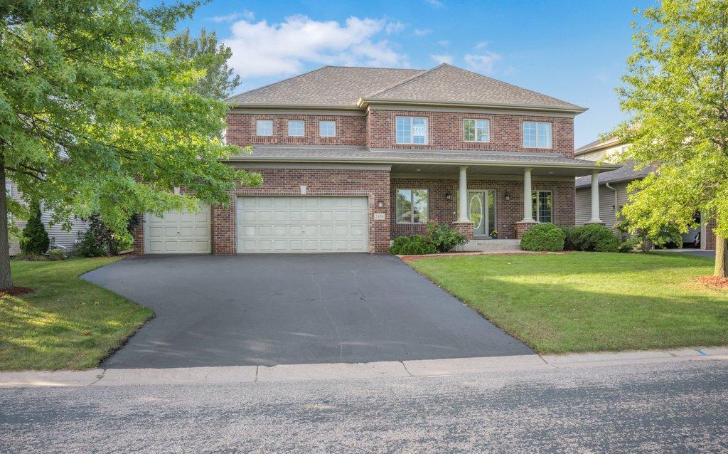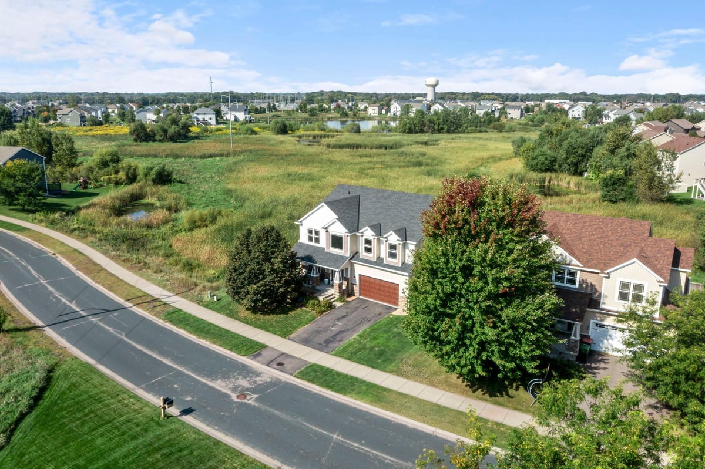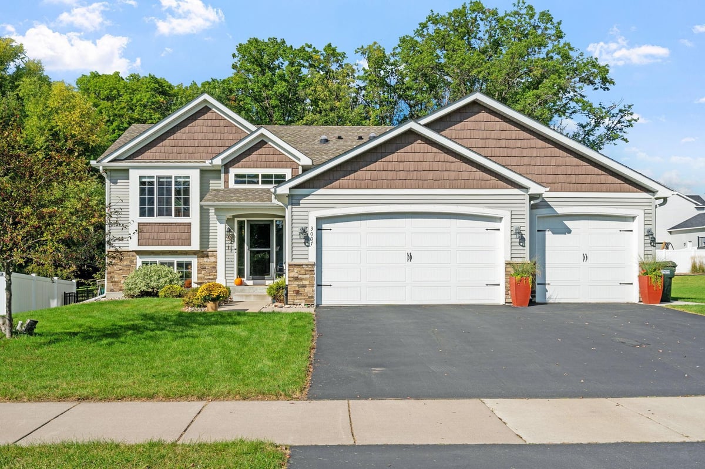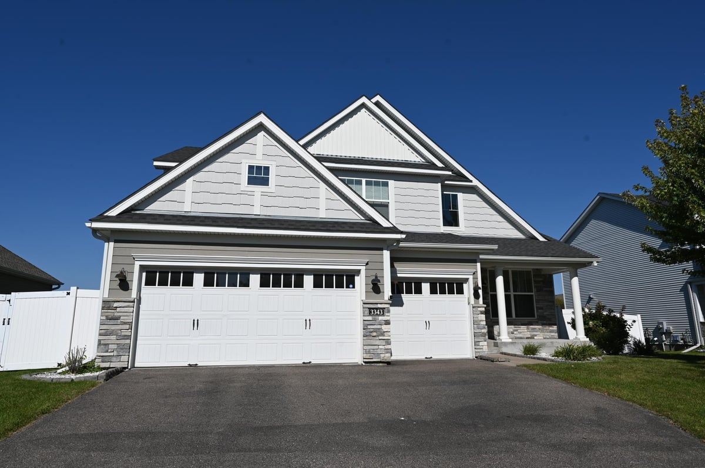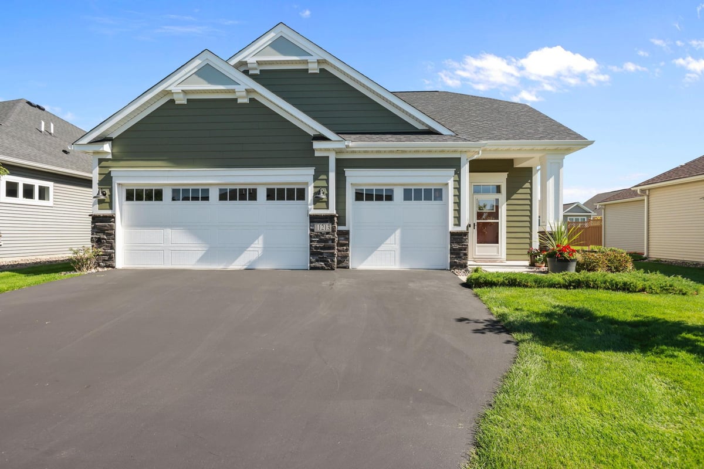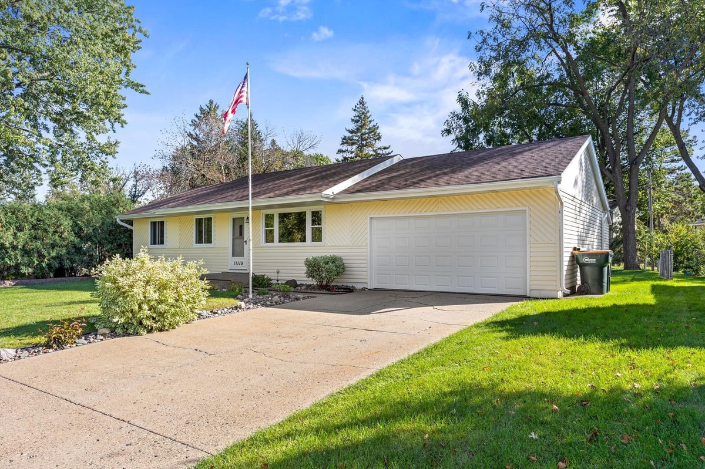Listing Details
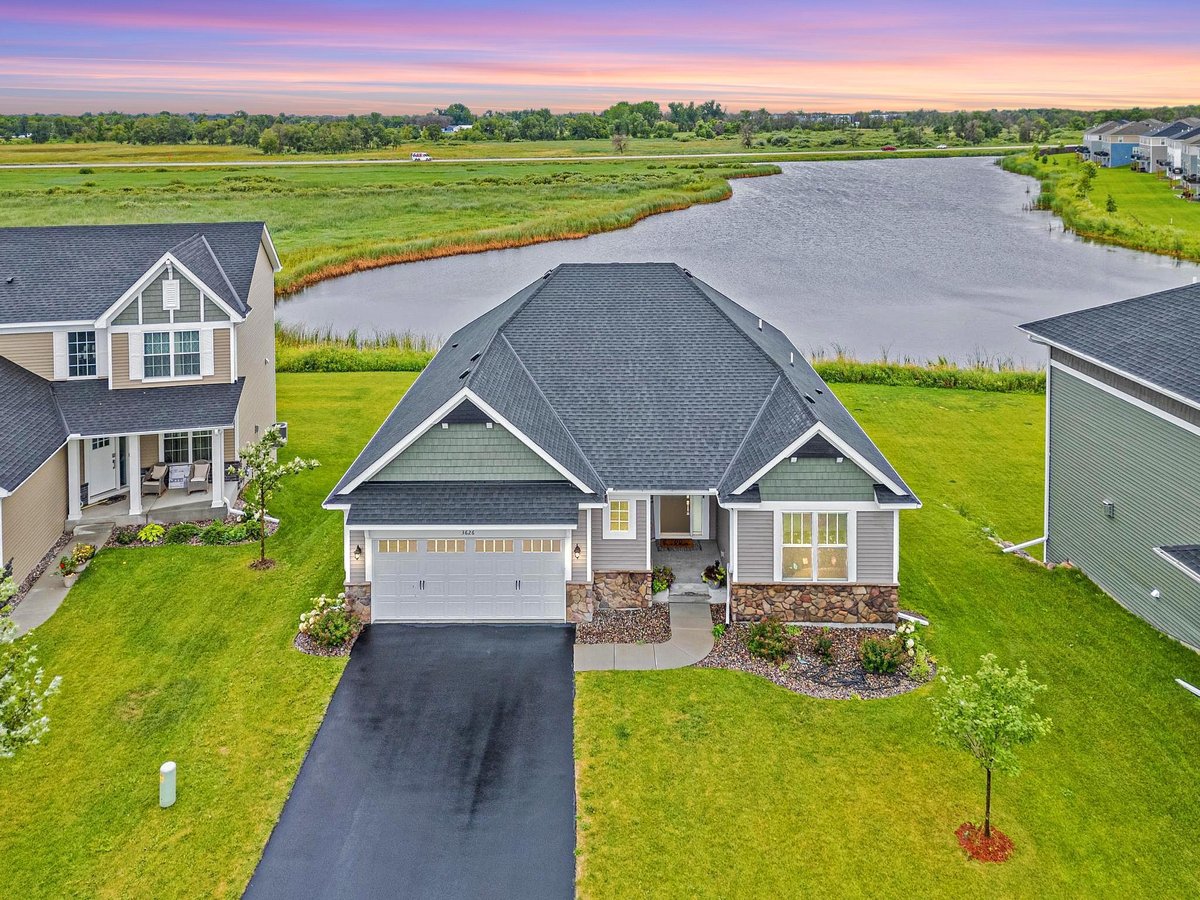
Listing Courtesy of eXp Realty
Nestled between a quiet cul-de-sac and a peaceful pond, this home offers rare privacy, natural beauty, and modern comfort all in one. Sitting on one of the neighborhood's most desirable lots, it features serene water views and beautiful sunsets from the backyard. The location combines tranquility with convenience--just minutes from I-35, parks, and shopping. Inside, you'll find an open-concept layout with a gourmet kitchen, custom California Closets, designer blinds, and in-ground irrigation. The primary suite includes a spacious bedroom, spa-inspired bath, and high-end finishes throughout. The unfinished lower level offers potential for added living space and instant equity. A rare opportunity to own one of Blaine's most sought-after homes.
County: Anoka
Latitude: 45.170496
Longitude: -93.177993
Subdivision/Development: North Meadows
Directions: From the intersection of 35W and Lexington Ave NE, proceed north on Lexington, then west on 109th Ave NE, then turn onto Okinawa, continue to 110th Lane.
All Living Facilities on One Level: Yes
Number of Full Bathrooms: 2
Other Bathrooms Description: Full Primary, Full Jack & Jill, Private Primary, Main Floor Full Bath, Primary Walk-Thru, Walk Thru
Has Dining Room: Yes
Dining Room Description: Breakfast Area, Eat In Kitchen, Kitchen/Dining Room, Living/Dining Room
Living Room Dimensions: 16 x 14
Kitchen Dimensions: 16 x 8
Bedroom 1 Dimensions: 13 x 13
Bedroom 2 Dimensions: 12 x 10
Bedroom 3 Dimensions: 11 x 10
Has Fireplace: Yes
Number of Fireplaces: 1
Fireplace Description: Gas, Living Room
Heating: Forced Air, Fireplace(s)
Heating Fuel: Electric, Natural Gas
Cooling: Central Air
Appliances: Dishwasher, Disposal, Dryer, Electric Water Heater, Exhaust Fan, Freezer, Microwave, Range, Refrigerator, Stainless Steel Appliances, Wall Oven, Washer
Basement Description: Drainage System, Egress Window(s), Sump Basket, Unfinished, Walkout
Has Basement: Yes
Total Number of Units: 0
Accessibility: No Stairs External
Stories: One
Construction: Brick/Stone, Vinyl Siding
Roof: Age 8 Years or Less, Asphalt
Water Source: City Water/Connected
Septic or Sewer: City Sewer/Connected
Water: City Water/Connected
Electric: Circuit Breakers
Parking Description: Attached Garage, Asphalt
Has Garage: Yes
Garage Spaces: 3
Fencing: None
Pool Description: None
Lot Description: Infill Lot
Lot Size in Acres: 0.23
Lot Size in Sq. Ft.: 10,105
Lot Dimensions: 69 x 9 x 167 x 47 x 156
Zoning: Residential-Single Family
Road Frontage: Cul De Sac
Water Body: Unnamed Lake
Waterfront Description: Lake Front, Lake View
Has Waterfront: Yes
High School District: Anoka-Hennepin
School District Phone: 763-506-1000
Property Type: SFR
Property SubType: Single Family Residence
Year Built: 2022
Status: Active
Unit Features: Hardwood Floors, Intercom System, Primary Bedroom Walk-In Closet, Main Floor Primary Bedroom, Natural Woodwork, Panoramic View, In-Ground Sprinkler, Walk-In Closet
HOA Fee: $37
HOA Frequency: Quarterly
Tax Year: 2025
Tax Amount (Annual): $5,510













































