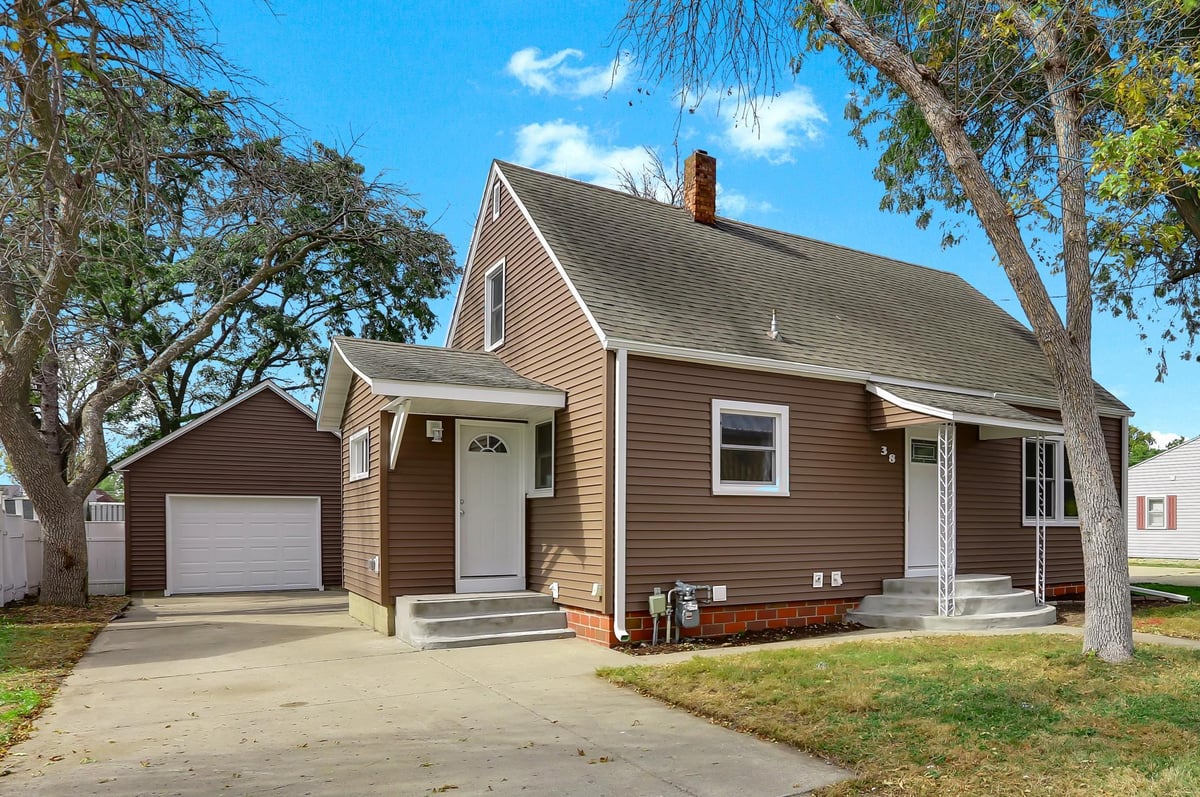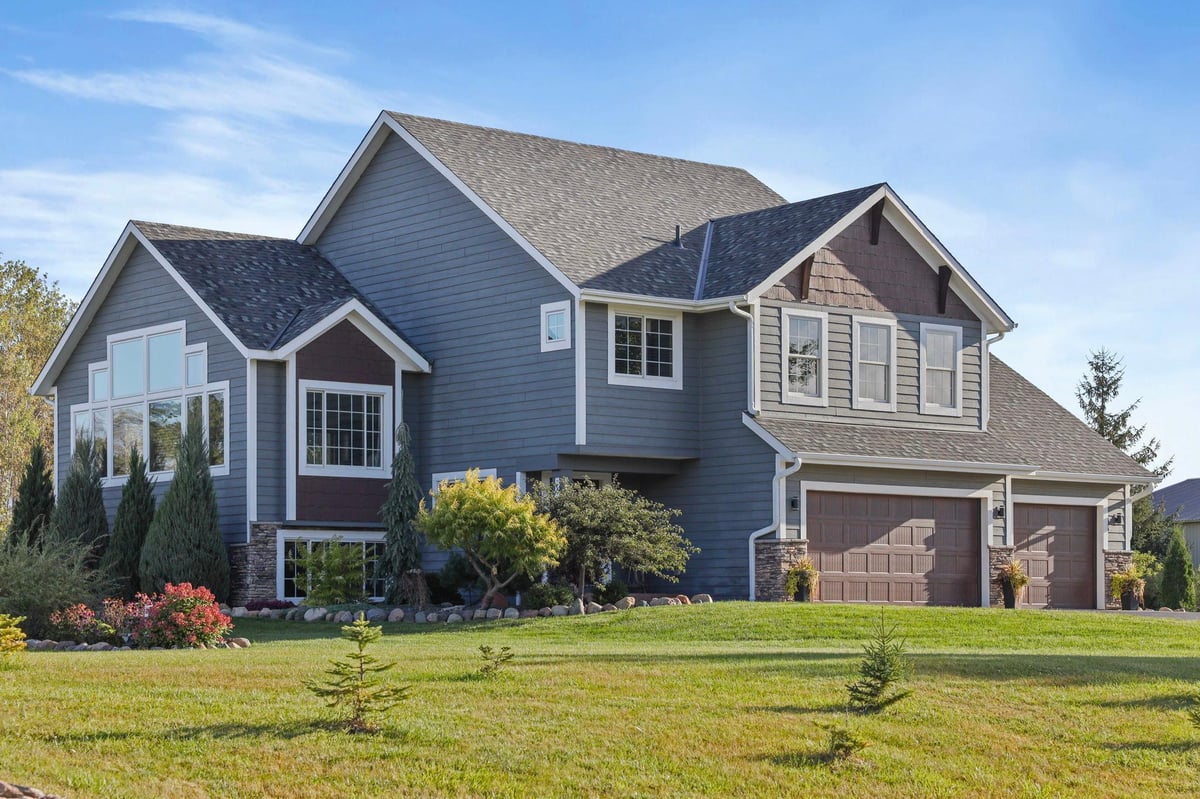Listing Details

Listing Courtesy of Re/Max Advantage Plus
S-P-R-E-A-D out! This fantastic 1½-story home features three finished levels with more than 2,300 square feet of space! The best part? You can move in right away without having to worry about any updates as every corner has been beautifully refreshed! Features include stunning archways, huge kitchen with all new appliances, new flooring throughout, new fixtures, freshly painted in neutral tones, new trim, central air, updated electrical, updated baths PLUS brand new vinyl siding! Main floor has 2 bedrooms plus 2 more upstairs and the possibility of 5th in lower level with egress window or transform into a home office, gym or playroom. Full bath in lower level includes a jetted tub for relaxation. Outside the backyard offers privacy and is the perfect place for barbecues or simply unwinding after a long day. Oversized 1 car garage with attached 150sf shed. Start your new beginning here...call today!
County: Rice
Latitude: 44.289402
Longitude: -93.288107
Directions: Division St W to south on Prairie Ave
Number of Full Bathrooms: 2
Other Bathrooms Description: Full Basement, Main Floor Full Bath, Jetted Tub
Has Dining Room: Yes
Dining Room Description: Eat In Kitchen, Informal Dining Room, Kitchen/Dining Room
Has Family Room: Yes
Living Room Dimensions: 11x16
Kitchen Dimensions: 11x18
Bedroom 1 Dimensions: 11x12
Bedroom 2 Dimensions: 13x10
Bedroom 3 Dimensions: 10x14
Bedroom 4 Dimensions: 13x10
Has Fireplace: No
Number of Fireplaces: 0
Heating: Forced Air
Heating Fuel: Natural Gas
Cooling: Central Air
Appliances: Dishwasher, Disposal, Dryer, ENERGY STAR Qualified Appliances, Gas Water Heater, Microwave, Range, Refrigerator, Stainless Steel Appliances, Washer, Water Softener Owned
Basement Description: Block, Finished, Full, Storage Space
Has Basement: Yes
Total Number of Units: 0
Accessibility: None
Stories: One and One Half
Construction: Vinyl Siding
Roof: Asphalt
Water Source: City Water/Connected
Septic or Sewer: City Sewer/Connected
Water: City Water/Connected
Electric: Circuit Breakers
Parking Description: Detached, Concrete, Garage Door Opener
Has Garage: Yes
Garage Spaces: 1
Fencing: Partial, Privacy, Wood
Other Structures: Storage Shed
Lot Description: Public Transit (w/in 6 blks), Some Trees
Lot Size in Acres: 0.23
Lot Size in Sq. Ft.: 10,018
Lot Dimensions: 66x149
Zoning: Residential-Single Family
Road Frontage: City Street, Paved Streets, Street Lights
High School District: Faribault
School District Phone: 507-333-6016
Property Type: SFR
Property SubType: Single Family Residence
Year Built: 1949
Status: Active
Unit Features: Ceiling Fan(s), Kitchen Window, Washer/Dryer Hookup
Tax Year: 2025
Tax Amount (Annual): $1,924
































































































