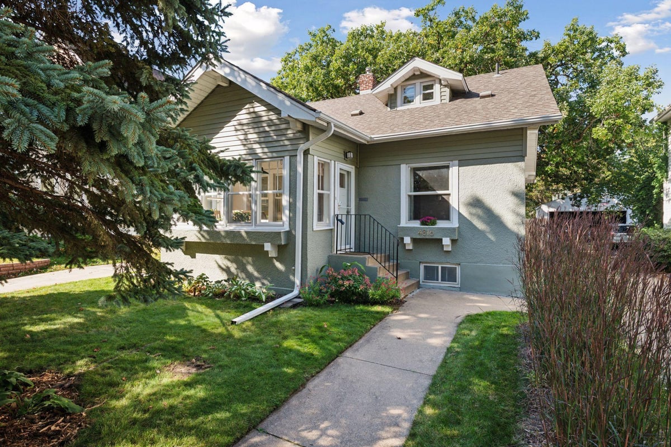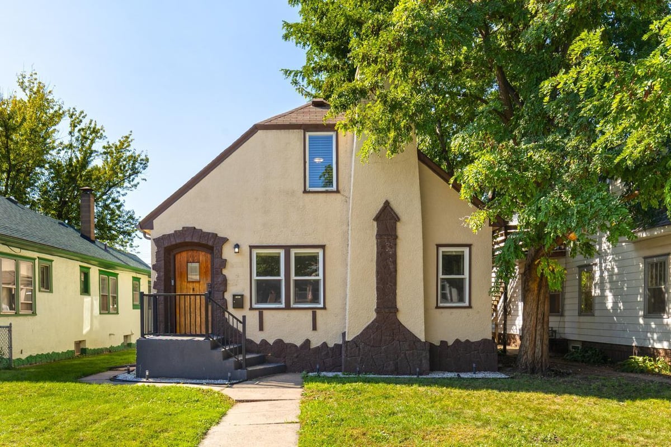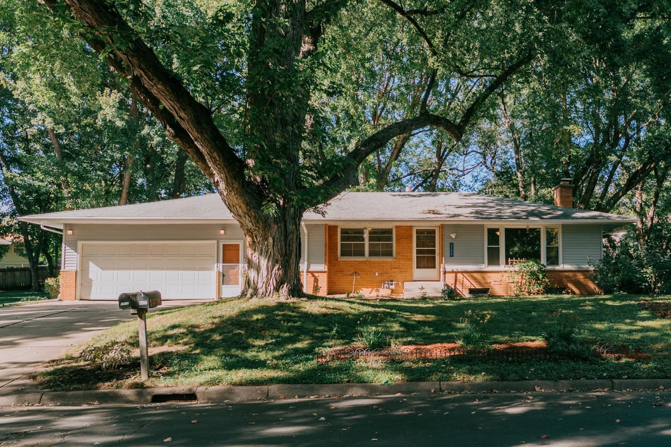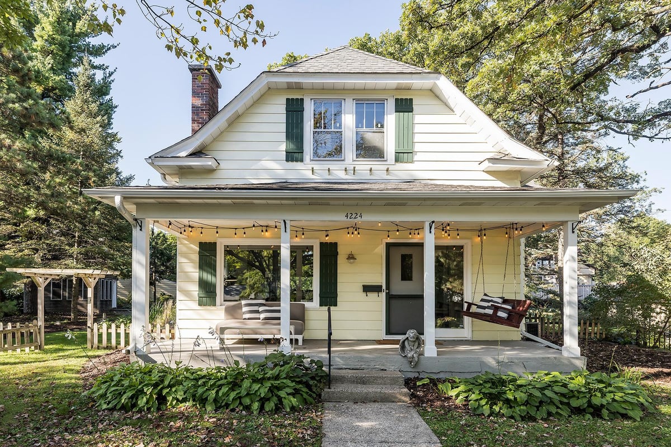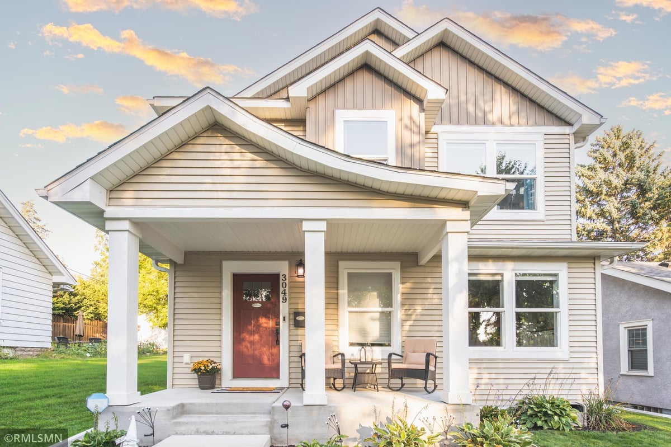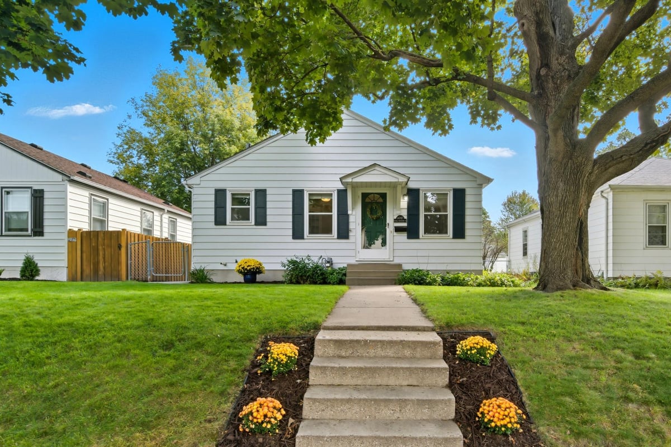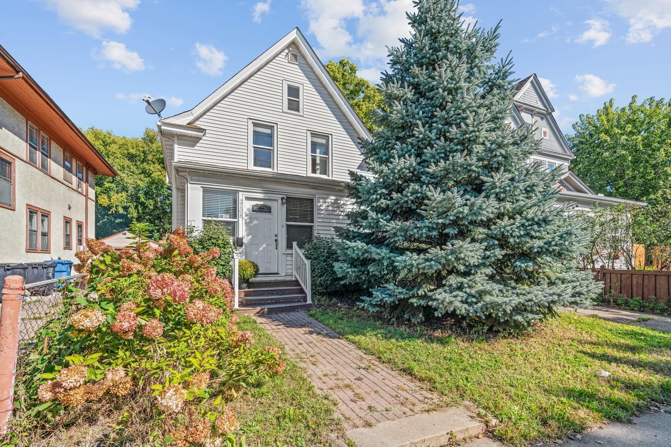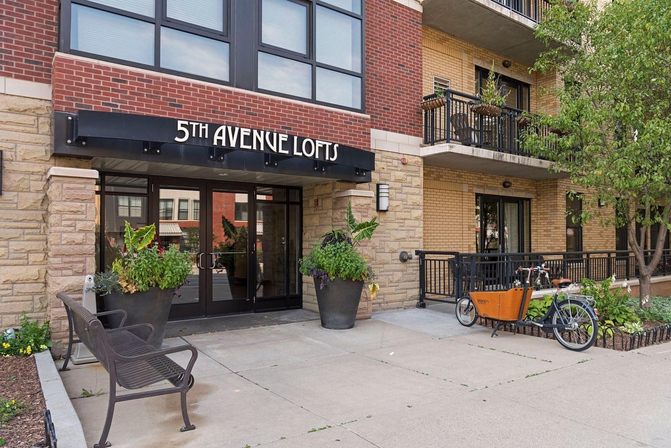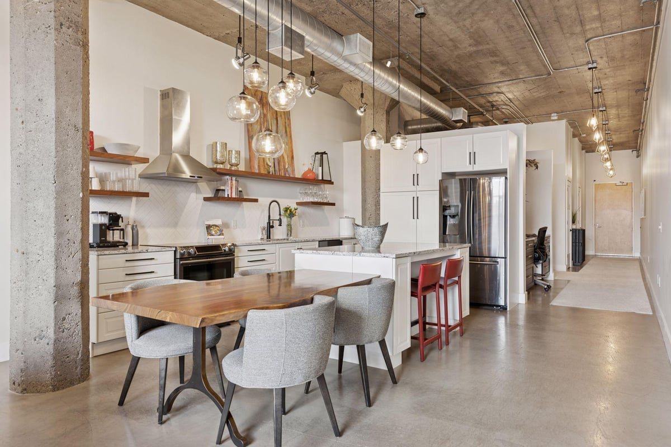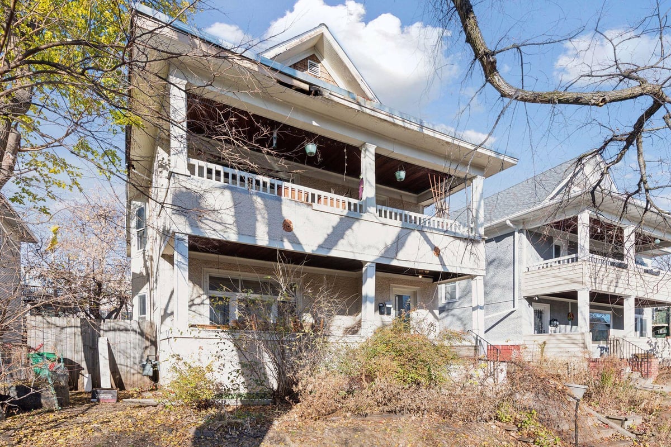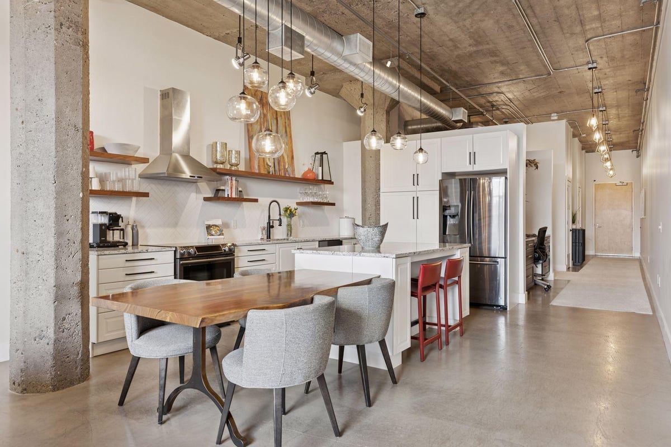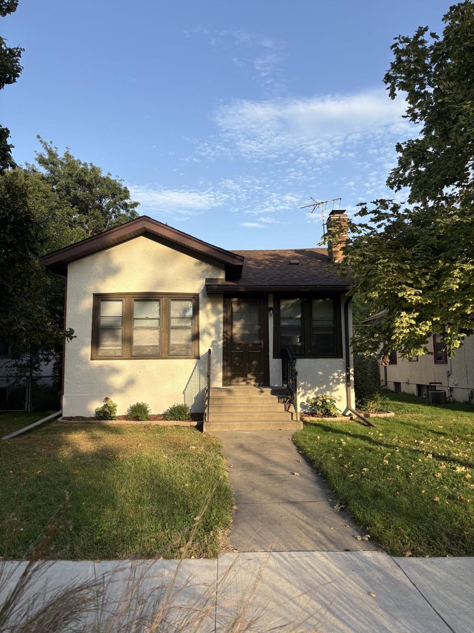Listing Details
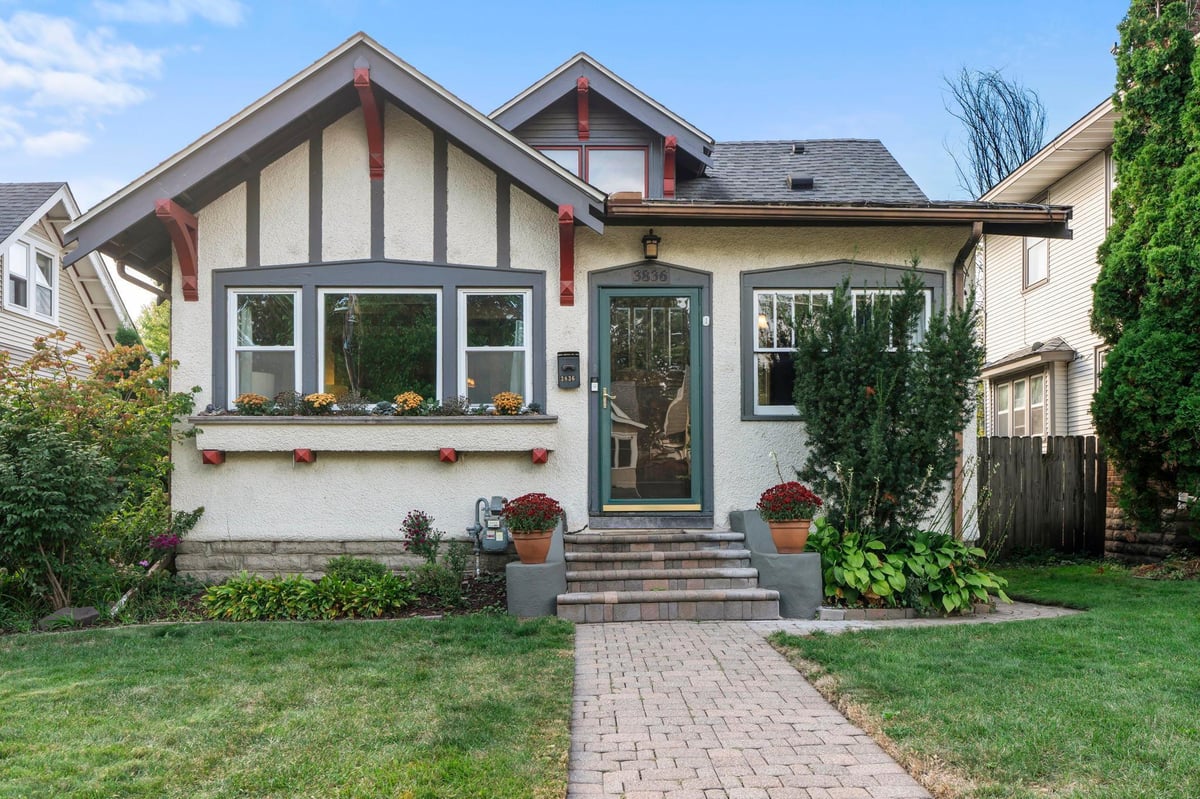
Listing Courtesy of Emerald Real Estate
This isn't just a house, it's a true Craftsman Bungalow, built with a true love of the finer things. The moment you step through the door, you're met with a breathtaking display of original oak woodwork throughout, featuring impressive millwork in the crown molding--a grand bit of work that simply doesn't exist in newer homes! The natural hardwood floors gleam underfoot, leading you through the cheerful front sitting room and into the elegant formal dining space, where your eyes will immediately catch the backlit built-in hutch, a perfect spot for displaying your treasured wares. On this main level, you'll also find two good-sized bedrooms and a full bathroom with an impressive claw-foot tub--a sensible layout, indeed! For a bit of peaceful quiet, you've the lovely three-seasons porch tucked away at the back with vintage windows that only a home of this era would have. Up the stairs is the secluded Owner's Suite, a true haven entirely unto itself! This generous space boasts a full updated private bathroom, a cozy sitting area, and ample storage for all your belongings. Down below, the finished lower level offers practicality, with a bright flex room or office and an additional large storage room, alongside some great unfinished space just waiting for your future ideas to build a bit of equity. Outside is just so lovely, too. Hand-laid pavers lead you all the way from the front to the secluded backyard, where an impressive new patio area has been laid with much care and attention. It's a fine spot, truly, for relaxing or hosting a proper get-together for your friends and family. 'Tis a charming home with heart, and one you'll be proud to call your own.
County: Hennepin
Neighborhood: Bryant
Latitude: 44.933038
Longitude: -93.264097
Subdivision/Development: Roberts 2nd Add
Directions: North on Park, East on 39th, North to home.
Number of Full Bathrooms: 2
Other Bathrooms Description: Main Floor Full Bath, Upper Level Full Bath
Has Dining Room: Yes
Dining Room Description: Separate/Formal Dining Room
Living Room Dimensions: 13.5x11.5
Kitchen Dimensions: 14x8.5
Bedroom 1 Dimensions: 30x15
Bedroom 2 Dimensions: 14x9.5
Bedroom 3 Dimensions: 11x9.5
Has Fireplace: No
Number of Fireplaces: 0
Heating: Forced Air
Heating Fuel: Natural Gas
Cooling: Central Air
Appliances: Dishwasher, Range, Refrigerator, Stainless Steel Appliances
Basement Description: Partially Finished, Storage/Locker, Storage Space
Has Basement: Yes
Total Number of Units: 0
Accessibility: None
Stories: One and One Half
Construction: Stucco
Roof: Age 8 Years or Less
Water Source: City Water/Connected
Septic or Sewer: City Sewer/Connected
Water: City Water/Connected
Parking Description: Detached, Garage Door Opener
Has Garage: Yes
Garage Spaces: 1
Fencing: Full, Wood
Lot Description: Public Transit (w/in 6 blks), Many Trees
Lot Size in Acres: 0.11
Lot Size in Sq. Ft.: 4,791
Lot Dimensions: 40x118
Zoning: Residential-Single Family
Road Frontage: City Street, Sidewalks
High School District: Minneapolis
School District Phone: 612-668-0000
Property Type: SFR
Property SubType: Single Family Residence
Year Built: 1919
Status: Active
Unit Features: Hardwood Floors, Natural Woodwork, Patio, Porch, Washer/Dryer Hookup
HOA Frequency: N/A
Tax Year: 2025
Tax Amount (Annual): $4,472









































































