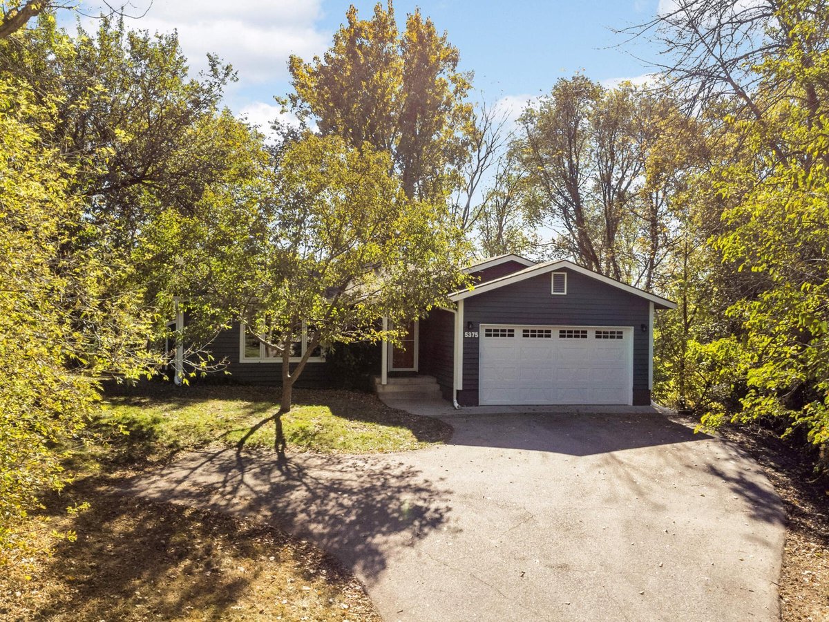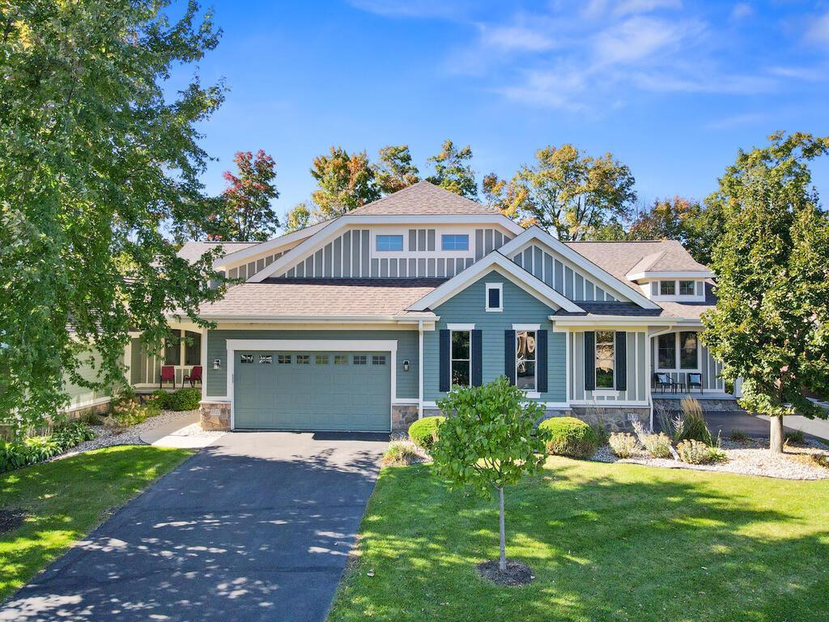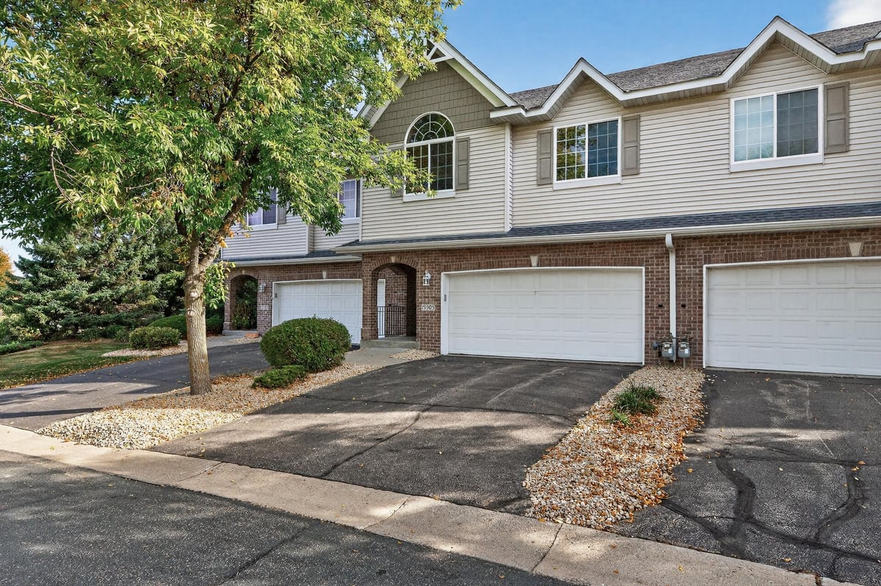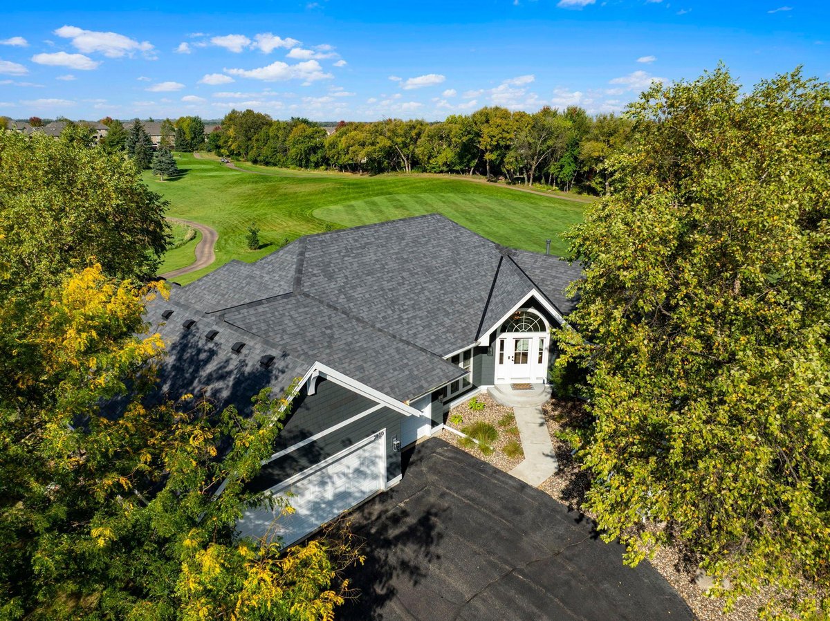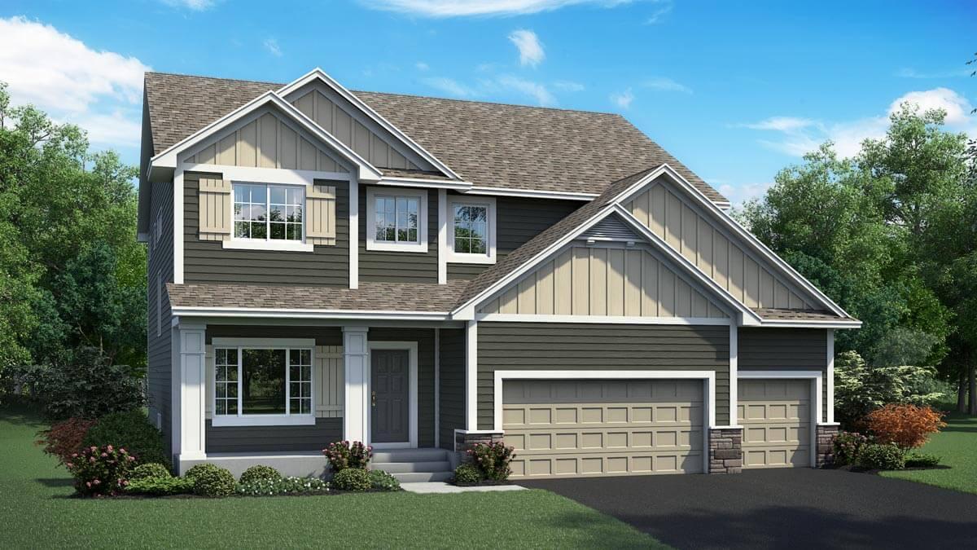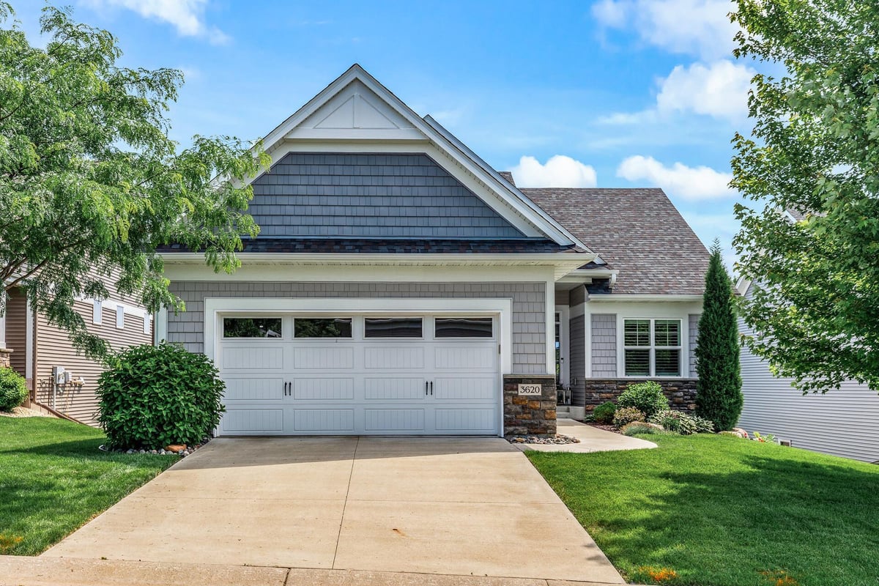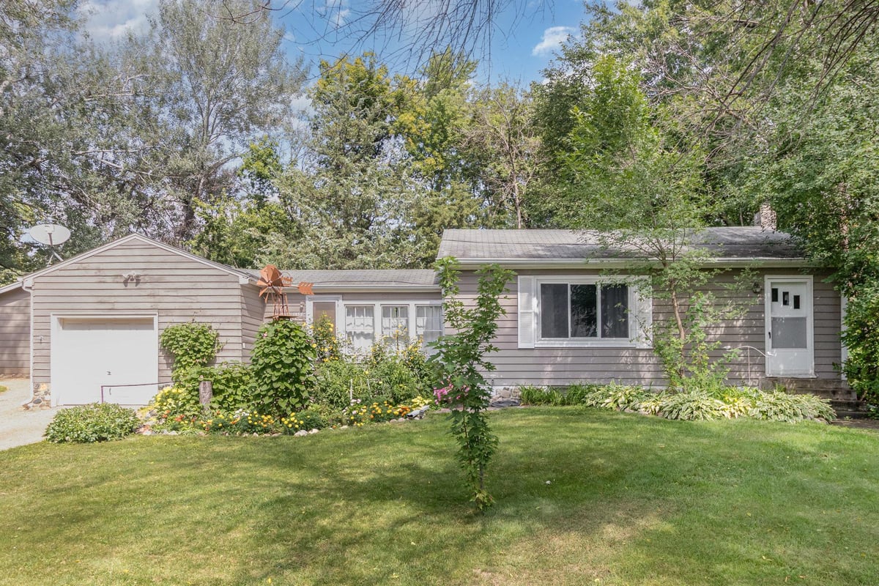Listing Details
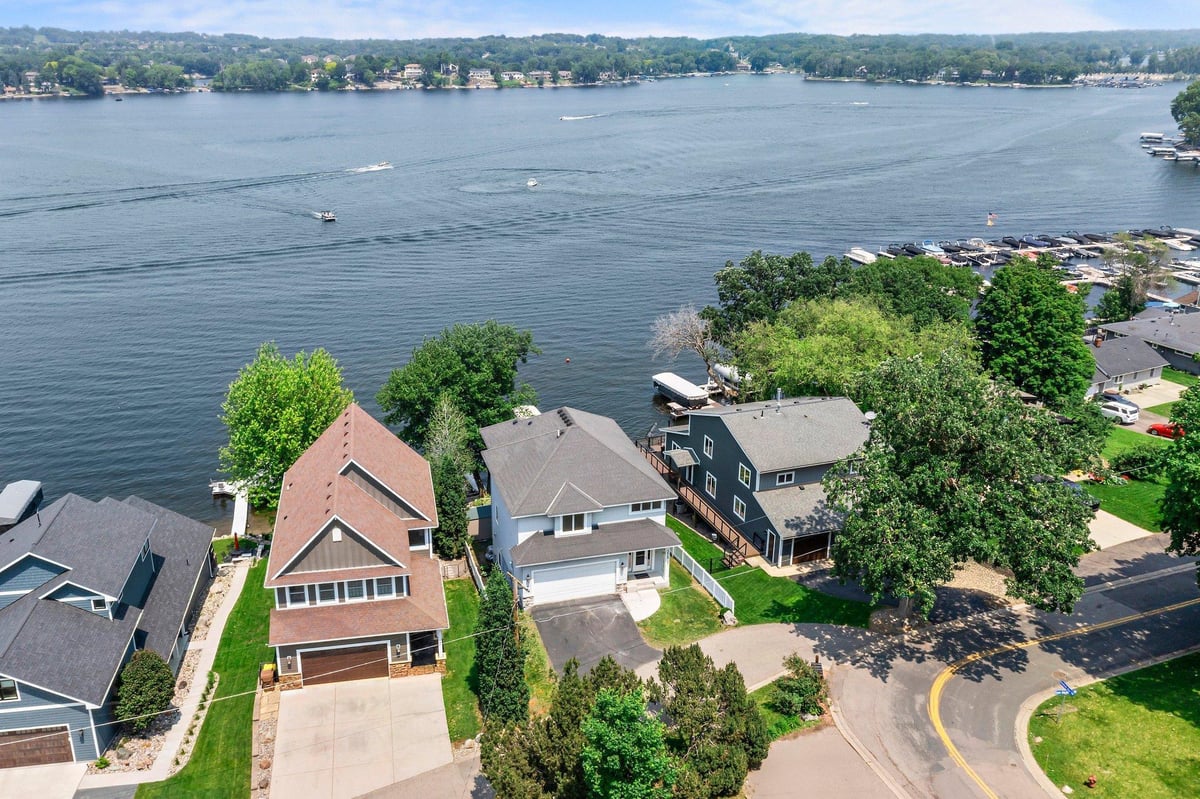
Listing Courtesy of RE/MAX Advantage Plus
This beautifully updated Prior Lake home boasts 50 feet of sandy shoreline and sweeping lake views from nearly every room. The vaulted entry welcomes you with warm wood flooring that flows through the open main level. A spacious living room features custom built-ins, a cozy gas fireplace, and expansive windows opening to a lakeside deck--perfect for relaxing or entertaining. The kitchen is a showstopper with crisp white cabinetry, stone countertops, stainless steel appliances, tiled backsplash, and a center island with cooktop. An adjoining dining area makes every meal feel special with lake views as the backdrop. Upstairs, the private primary suite is a true retreat--double French doors open to a bright sitting area with new carpet, an ensuite ¾ bath with dual vanity, and a private balcony overlooking the water. A second bedroom, full bath, and open loft provide flexibility for family, guests, or a home office. The walkout lower level extends the living space with a family room and fireplace, an additional bedroom and bath, and a spacious laundry/mudroom--all designed to capture lake views. Outside, enjoy your own sandy beach, dock, and boat lift--easily accessed by stairs or a private lift. Just minutes from lakeside dining at Charlie's on Prior and the heart of downtown Prior Lake, this home offers an unbeatable blend of luxury, location, and lifestyle.
County: Scott
Latitude: 44.710338
Longitude: -93.44265
Subdivision/Development: Green Heights
Directions: Hwy 13 to Eagle Creek, west to Duluth Ave SE, south to Pleasant St SE, go west - road will change names, continue to Green Heights trail, home on right
3/4 Baths: 2
Number of Full Bathrooms: 1
1/2 Baths: 1
Other Bathrooms Description: 3/4 Basement, 3/4 Primary, Double Sink, Bathroom Ensuite, Private Primary, Main Floor 1/2 Bath, Upper Level Full Bath
Has Dining Room: Yes
Dining Room Description: Eat In Kitchen, Informal Dining Room, Kitchen/Dining Room, Living/Dining Room
Has Family Room: Yes
Living Room Dimensions: 16 x 15
Kitchen Dimensions: 13 x 12
Bedroom 1 Dimensions: 17 x 16
Bedroom 2 Dimensions: 14 x 14
Bedroom 3 Dimensions: 12 x 11
Has Fireplace: Yes
Number of Fireplaces: 2
Fireplace Description: Family Room, Gas, Living Room
Heating: Forced Air, Fireplace(s), Radiant Floor
Heating Fuel: Natural Gas
Cooling: Central Air
Appliances: Central Vacuum, Cooktop, Dishwasher, Disposal, Dryer, Microwave, Refrigerator, Stainless Steel Appliances, Tankless Water Heater, Wall Oven, Washer
Basement Description: Daylight/Lookout Windows, Drain Tiled, Finished, Full, Sump Pump, Walkout
Has Basement: Yes
Total Number of Units: 0
Accessibility: None
Stories: Two
Construction: Vinyl Siding
Roof: Asphalt
Water Source: City Water/Connected
Septic or Sewer: City Sewer/Connected
Water: City Water/Connected
Parking Description: Attached Garage, Asphalt, Finished Garage, Garage Door Opener, Insulated Garage, Tuckunder Garage
Has Garage: Yes
Garage Spaces: 2
Fencing: Partial, Vinyl
Other Structures: Storage Shed
Lot Description: Accessible Shoreline, Public Transit (w/in 6 blks), Some Trees
Lot Size in Acres: 0.16
Lot Size in Sq. Ft.: 6,969
Lot Dimensions: 50x152
Zoning: Shoreline, Residential-Single Family
Road Frontage: No Outlet/Dead End, Paved Streets, Private Road
Water Body: Upper Prior
Water Frontage: 50
Waterfront Description: Deeded Access, Lake Front, Lake View
Has Waterfront: Yes
View Description: Panoramic
High School District: Prior Lake-Savage Area Schools
School District Phone: 952-226-0000
Property Type: SFR
Property SubType: Single Family Residence
Year Built: 2000
Status: Active
Unit Features: Balcony, Ceiling Fan(s), Deck, Dock, French Doors, Hot Tub, Kitchen Center Island, Kitchen Window, Primary Bedroom Walk-In Closet, Patio, Paneled Doors, Porch, Panoramic View, Tile Floors, Washer/Dryer Hookup, Walk-In Closet
Tax Year: 2025
Tax Amount (Annual): $11,886










































































