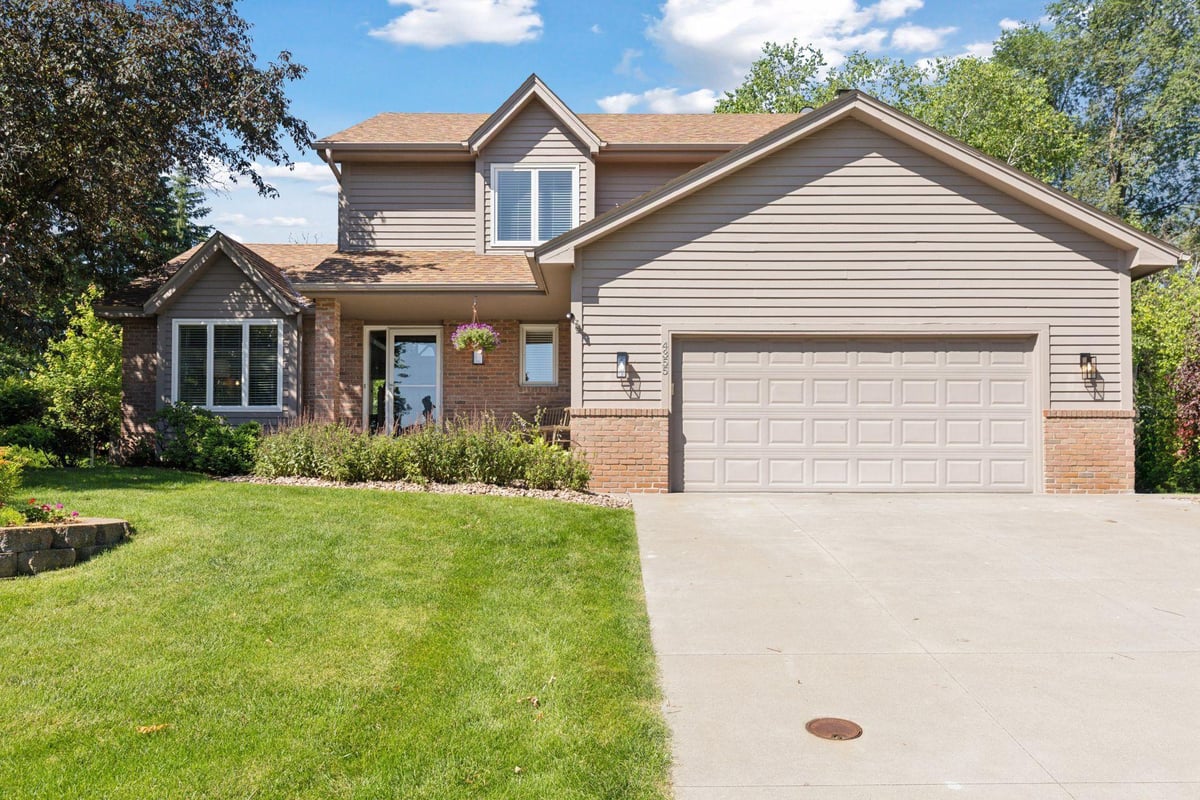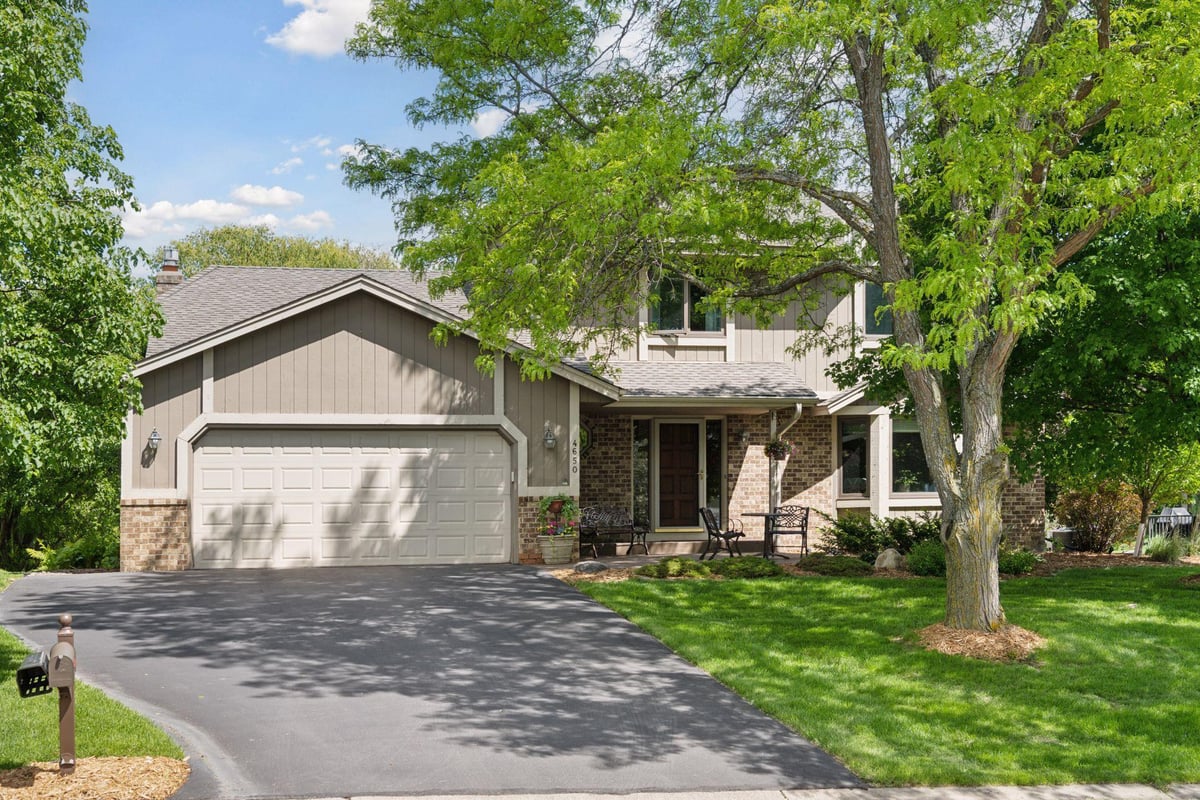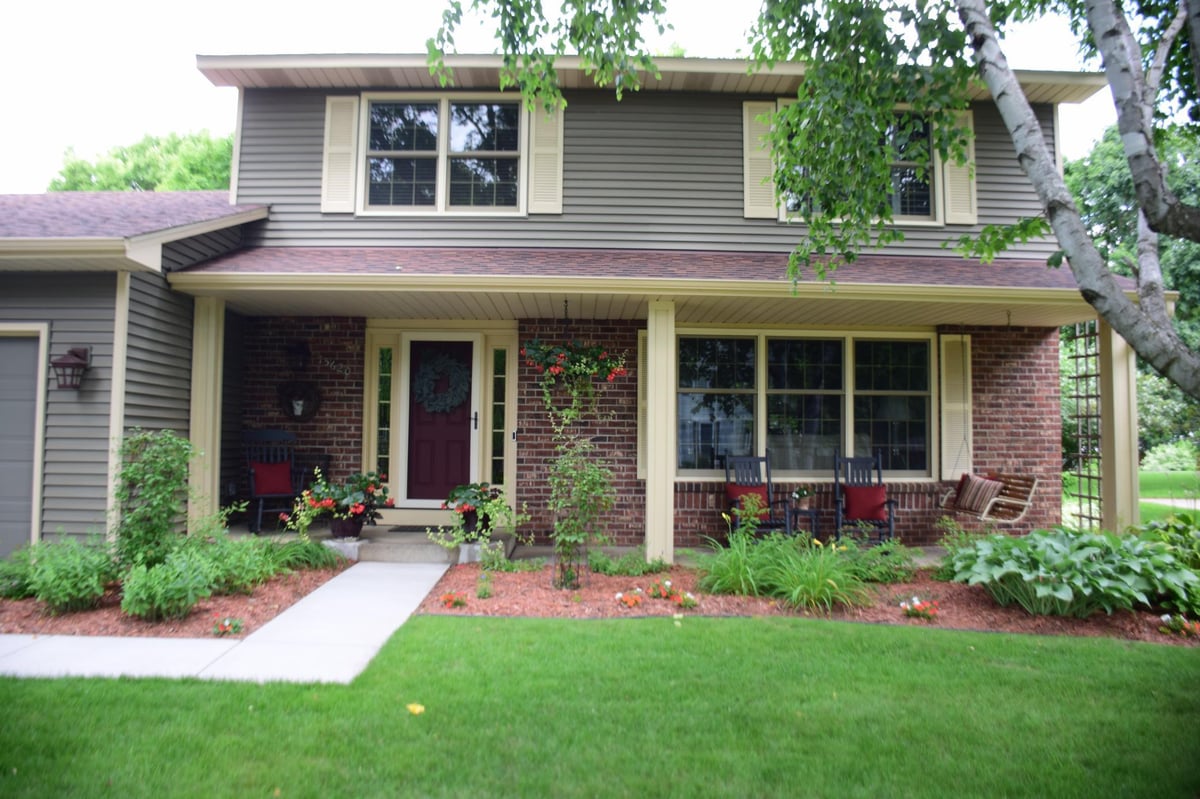Listing Details

Listing Courtesy of Real Broker, LLC
Welcome to this thoughtfully updated, spacious town home in a prime Plymouth location! Conveniently nestled in the desirable Parkview Ridge community, this home has access to a vast chain of walking trails that leads to the Millenium Garden and the newly built community center, as well as easy highway access to get anywhere in the TC metro swiftly. The sprawling main level features gorgeous vaulted ceilings, ample natural light, fresh paint, and a fully updated kitchen boasting new quartz countertops, custom subway tile backsplash, new stainless-steel appliances and sink, freshly painted cabinetry, and new LVP flooring throughout. Additional updates in the entirety of the home include new light fixtures/ceiling fans, trim, interior/closet doors, shower doors and fixtures, fully renovated half bath, laundry on the main level with new washer and dryer, new French Doors leading out to a quaint patio with recently painted railings, and new carpet in the two lower-level bedrooms. The roof and garage door have also been replaced within the last two years. The HOA fee includes cable and high-speed gigabit internet. Seller has an assumable VA loan at 2.65%, upon buyer qualifying. Schedule your showing to see this wonderful gem today!
County: Hennepin
Latitude: 45.027179
Longitude: -93.470149
Subdivision/Development: Parkview Ridge 2nd Add
Directions: 494 to Rockford Road, West on Rockford Rd to Minnesota Ln, Minnesota Ln will take you straight to the unit at the intersection of Minnesota Ln and Niagara Ln.
3/4 Baths: 1
Number of Full Bathrooms: 1
1/2 Baths: 1
Other Bathrooms Description: 3/4 Basement, 3/4 Primary, Bathroom Ensuite, Main Floor 1/2 Bath, Primary Walk-Thru
Has Dining Room: Yes
Dining Room Description: Breakfast Bar, Breakfast Area, Living/Dining Room
Living Room Dimensions: 21.5x23.5
Kitchen Dimensions: 12x10
Bedroom 1 Dimensions: 22x17
Bedroom 2 Dimensions: 10x14.5
Bedroom 3 Dimensions: 11x18
Has Fireplace: Yes
Number of Fireplaces: 1
Fireplace Description: Gas
Heating: Forced Air
Heating Fuel: Natural Gas
Cooling: Central Air
Appliances: Dishwasher, Disposal, Dryer, Gas Water Heater, Microwave, Range, Refrigerator, Washer, Water Softener Owned
Basement Description: Egress Window(s), Finished, Walkout
Has Basement: Yes
Total Number of Units: 0
Accessibility: None
Stories: Split Entry (Bi-Level)
Construction: Brick/Stone, Vinyl Siding
Roof: Age 8 Years or Less
Water Source: City Water/Connected
Septic or Sewer: City Sewer/Connected
Water: City Water/Connected
Parking Description: Attached Garage
Has Garage: Yes
Garage Spaces: 2
Fencing: None
Pool Description: None
Lot Size in Acres: 0.08
Lot Size in Sq. Ft.: 3,484
Lot Dimensions: 67x44
Zoning: Residential-Single Family
Road Frontage: City Street
High School District: Robbinsdale
School District Phone: 763-504-8000
Property Type: CND
Property SubType: Townhouse Side x Side
Year Built: 1991
Status: Active
Unit Features: French Doors, Indoor Sprinklers, Kitchen Window, Local Area Network, Primary Bedroom Walk-In Closet, Main Floor Primary Bedroom, Patio, In-Ground Sprinkler, Sun Room, Vaulted Ceiling(s), Walk-In Closet
HOA Fee: $594
HOA Frequency: Monthly
Restrictions: Architecture Committee, Mandatory Owners Assoc, Pets - Cats Allowed, Pets - Dogs Allowed, Rental Restrictions May Apply
Tax Year: 2025
Tax Amount (Annual): $2,272


















































































