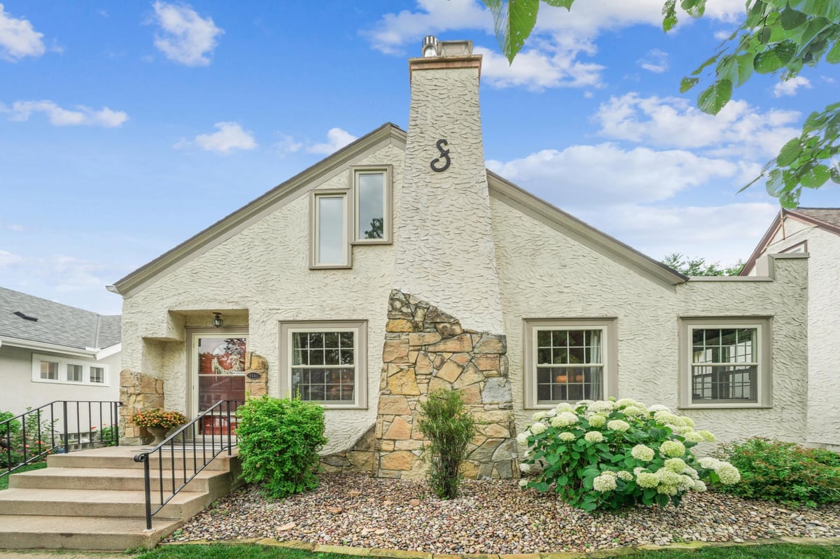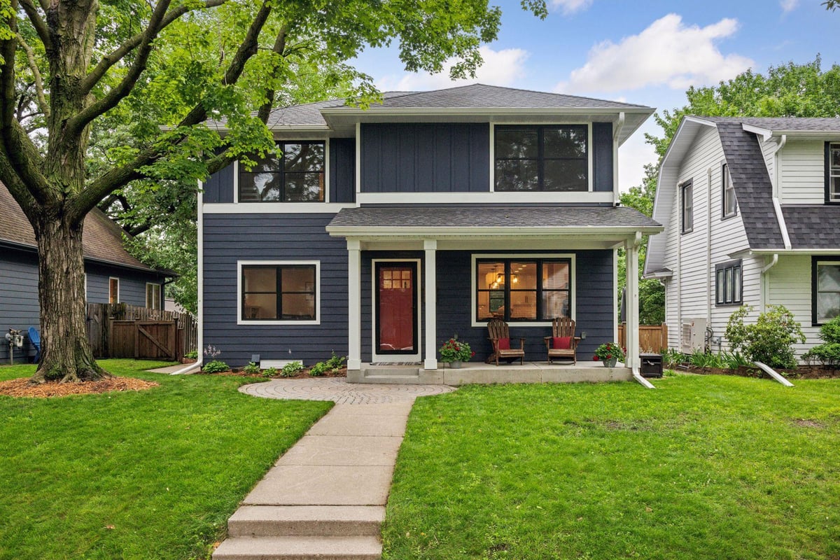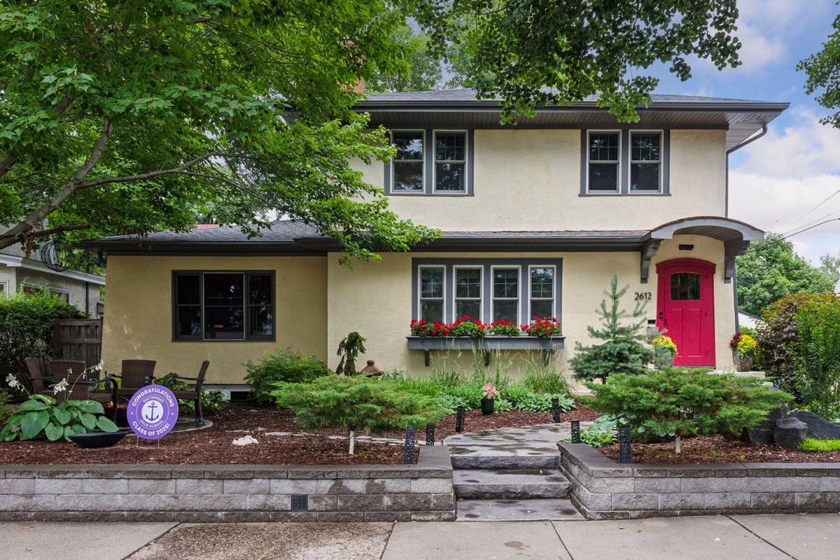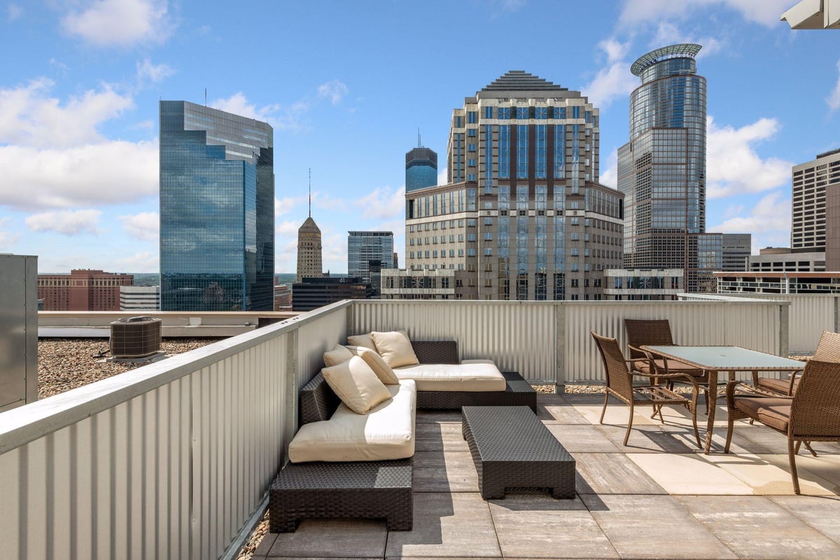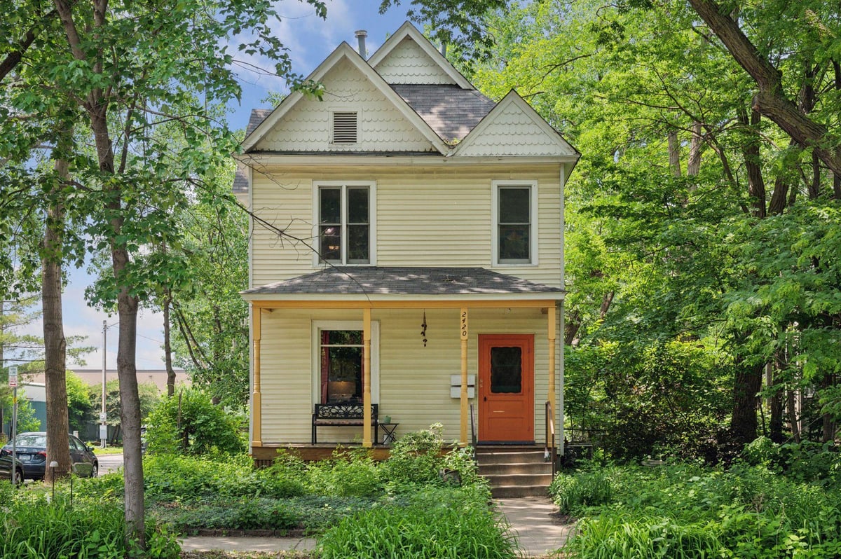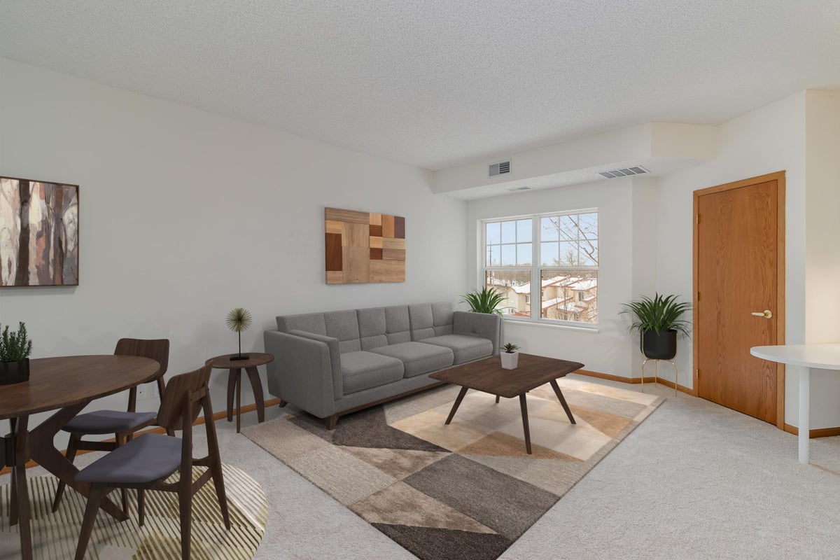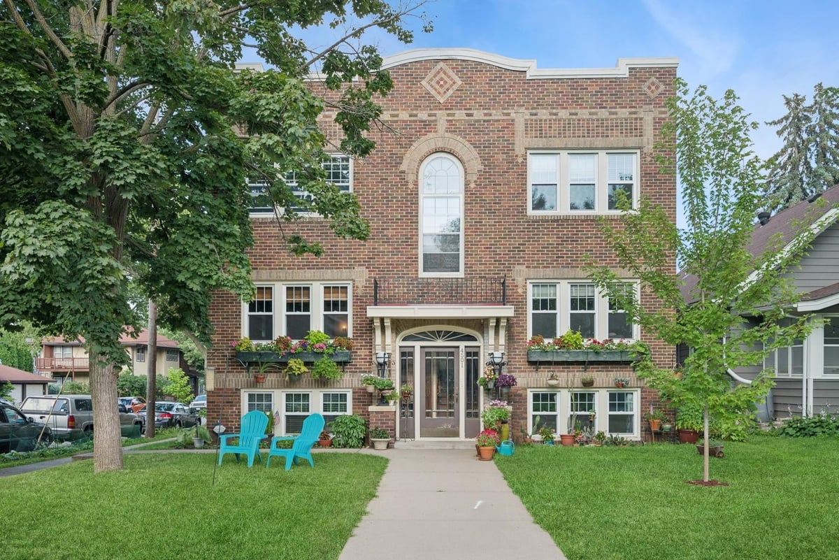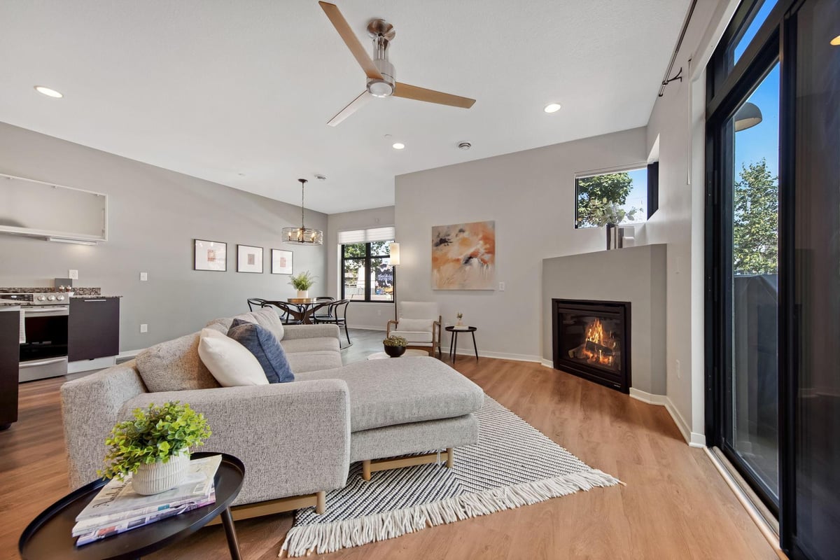Listing Details
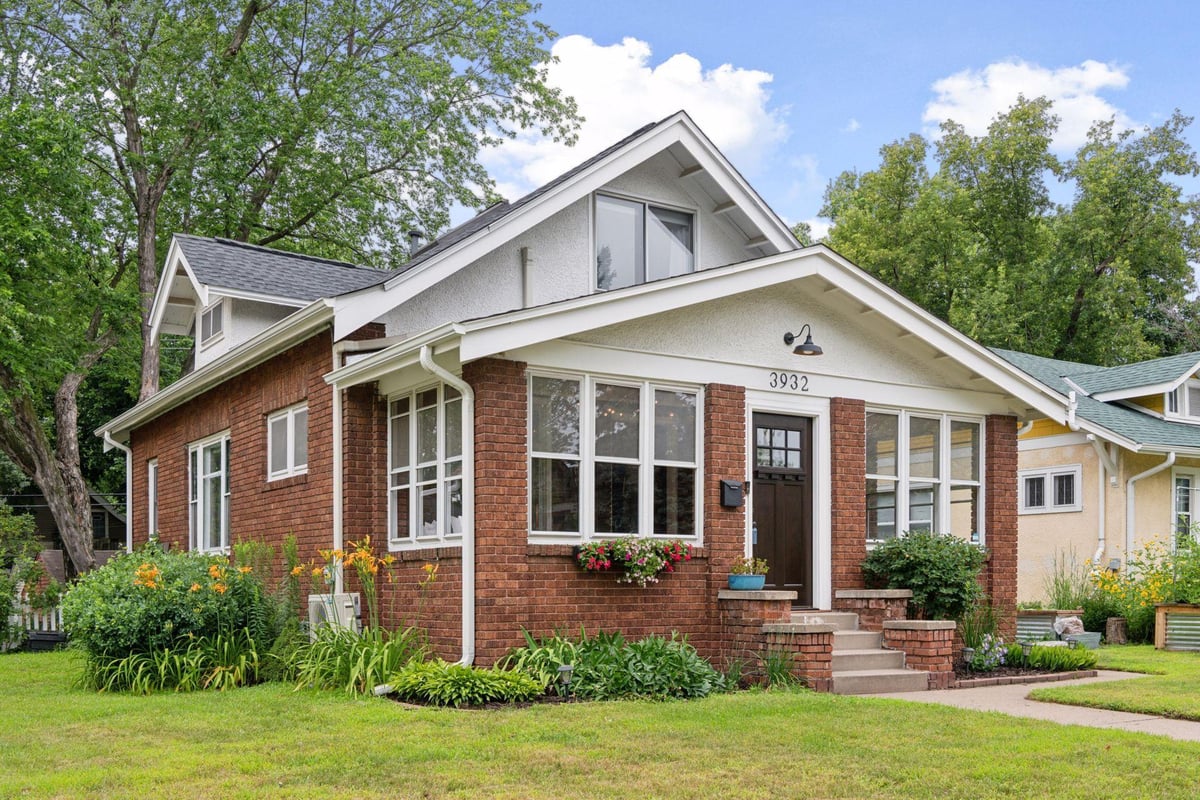
Open House
- Open House: Jul 20, 2025, 12:00 PM - 2:00 PM
Listing Courtesy of Edina Realty, Inc.
This is NOT your average 1 1/2 Story! Attention to detail with charming character & architectural detail is showcased throughout this 3 bedroom 2 bathroom Bungalow with excellent curb appeal nestled in the heart of South Minneapolis. Main floor offers: Gorgeous hardwood floors throughout the all-brick front porch, spacious bedroom, formal dining room, living room, office & full bathroom. Main floor also offers 9-foot ceilings throughout, an updated kitchen w/skylight & breakfast bar, featuring all new appliances & sink 2020, plus a full cabinets & paint refresh in 2022. Spacious upper level primary suite with an option to become a separated private oasis offers: Nearly 200 sq ft spanning the width of the home, ample sunlight via multiple large skylights, double closets, a 7 foot ceiling height for uncommon comfort in a 1 1/2 story's upper level, also included is the 2023 Daikin A/C & Heat Mini-Split making it the most comfortable upper level bedroom in the City during Summer & Winter! Lower level offers: 3rd bedroom w/egress window, family room, 3/4 bathroom & laundry room. LL updates include LifeProof LVP flooring in 2020, 3/4 bathroom refresh (shower/fixtures/paint)in 2022. Beautiful landscaping surrounds the front yard and rear entertaining area. You'll find your own private, fully fenced backyard oasis tucked between your home and your large, 2-car detached garage. Absolutely perfect for grilling, get-togethers and enjoying all Minnesota Summers have to offer! Just a few blocks from the 40th Street Park, 3 minutes to endless shopping and dining, 5 minutes to Lake Nokomis, HWY 55, HWY 62 & Cedar Avenue!
County: Hennepin
Neighborhood: Bancroft
Latitude: 44.931132
Longitude: -93.251484
Subdivision/Development: Monroe Bros Sub Of Lts Herrick Haml
Directions: Bloomington to 39th East to 16th, South to property
3/4 Baths: 1
Number of Full Bathrooms: 1
Other Bathrooms Description: 3/4 Basement, Main Floor Full Bath
Has Dining Room: Yes
Dining Room Description: Separate/Formal Dining Room
Has Fireplace: No
Number of Fireplaces: 0
Heating: Ductless Mini-Split, Forced Air
Heating Fuel: Natural Gas
Cooling: Central Air, Ductless Mini-Split
Appliances: Dishwasher, Dryer, Gas Water Heater, Microwave, Range, Refrigerator, Stainless Steel Appliances, Washer
Basement Description: Block, Egress Window(s), Finished, Full
Has Basement: Yes
Total Number of Units: 0
Accessibility: None
Stories: One and One Half
Construction: Brick/Stone, Stucco
Roof: Age 8 Years or Less
Water Source: City Water/Connected
Septic or Sewer: City Sewer - In Street
Water: City Water/Connected
Parking Description: Detached
Has Garage: Yes
Garage Spaces: 2
Fencing: Full
Lot Description: Public Transit (w/in 6 blks), Many Trees
Lot Size in Acres: 0.13
Lot Size in Sq. Ft.: 5,662
Lot Dimensions: 122x46
Zoning: Residential-Single Family
Road Frontage: City Street
High School District: Minneapolis
School District Phone: 612-668-0000
Property Type: SFR
Property SubType: Single Family Residence
Year Built: 1916
Status: Coming Soon
Unit Features: Deck, Hardwood Floors, Kitchen Window, Natural Woodwork, Patio, Porch, Skylight, Vaulted Ceiling(s)
Tax Year: 2025
Tax Amount (Annual): $4,200















