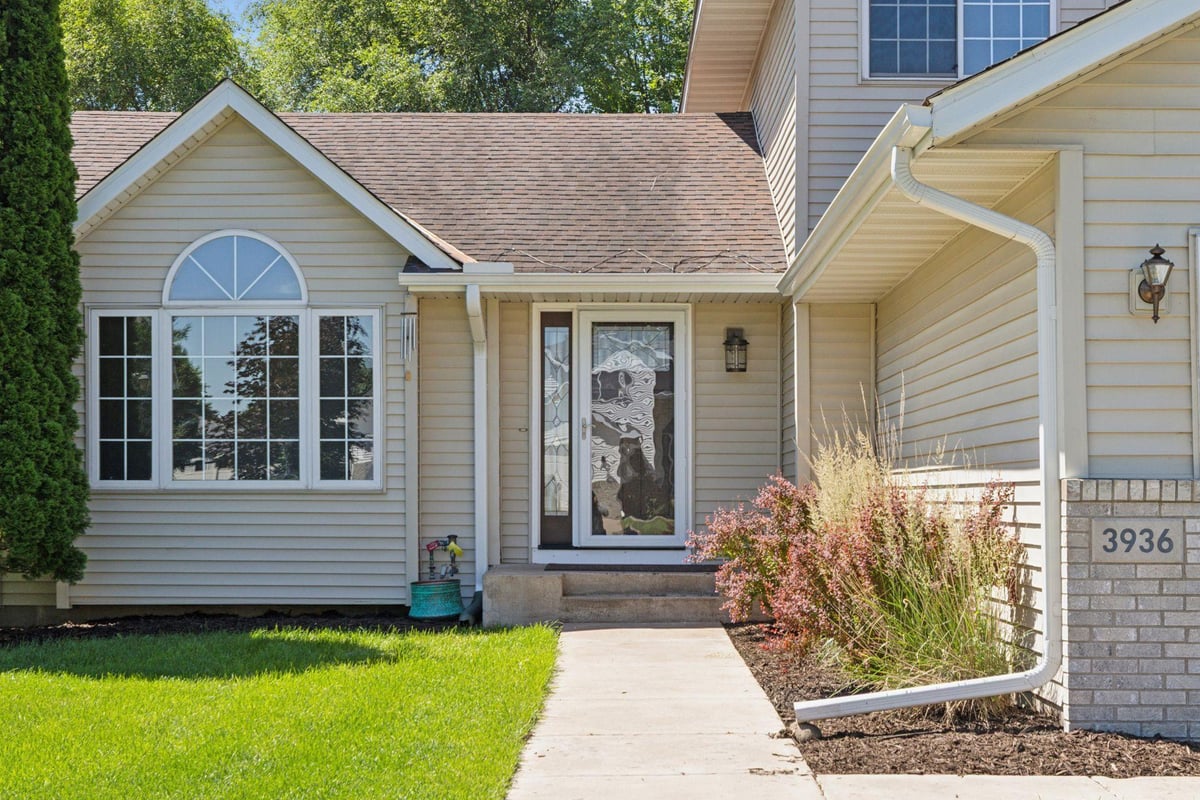Listing Details

Listing Courtesy of Re/Max Advantage Plus
You won't want to miss this amazing 5BD/4BA 2-story home w/ spacious 3-car garage in the highly desirable Woodbury area! As you take your first few steps into the home, your eyes will immediately be drawn to the brand new LVP flooring found throughout the entire main level. The natural light that fills this space (Facing North/South) is amplified by the vaulted ceilings in the front formal living room, freshly painted walls and newly installed matching light fixtures throughout. Walking straight ahead, you will enter the open-concept dining room w/ walk out to a beautiful spacious deck, kitchen w/ full granite countertops, center island, SS appliances & plenty of storage space, and spacious family room w/ gas fireplace! The main level also includes 1 BD (works well as an office), ½ BA & sizable laundry room with plenty of shelving. Walking up to the newly recarpeted 2nd level, you'll find a spacious Primary BD complete with a private Full BA (with a number of tasteful updates), 2 additional BDs, and an additional Full BA. All rooms have been repainted, and new lighting, hardware and lever door handles have been installed to provide great continuity throughout the entire home! The finished lower level of the home features a sizable rec room, 5th BD, 4th BA (3/4) & Flex room that could be used as storage OR a Workout space. The entirety of the interior of this home has been freshly painted including all new floor coverings (i.e. LVP & Carpeting), with the exception of the LL Rec room. All BAs have been updated over the last few years w/ quartz and/or granite countertops, updated vanities, new faucets and mirrors. See supplements for full list of updates. Tucked away in the coveted 833 school district (East Ridge High School!) and next to great shops and restaurants - enjoy Woodbury living at its finest!
County: Washington
Latitude: 44.891243
Longitude: -92.940019
Subdivision/Development: Featherstone Ridge 6th Add
Directions: Take County Road 13 to Hill Drive East. Then turn right to Homestead Drive.
3/4 Baths: 1
Number of Full Bathrooms: 2
1/2 Baths: 1
Other Bathrooms Description: 3/4 Basement, Full Primary, Private Primary, Main Floor 1/2 Bath, Upper Level Full Bath
Has Dining Room: Yes
Dining Room Description: Separate/Formal Dining Room
Has Family Room: Yes
Living Room Dimensions: 14x10
Kitchen Dimensions: 14x11
Bedroom 1 Dimensions: 15x13
Bedroom 2 Dimensions: 11x10
Bedroom 3 Dimensions: 11x10
Bedroom 4 Dimensions: 11x10
Has Fireplace: Yes
Number of Fireplaces: 1
Fireplace Description: Living Room
Heating: Forced Air
Heating Fuel: Natural Gas
Cooling: Central Air
Appliances: Dishwasher, Disposal, Dryer, Exhaust Fan, Gas Water Heater, Microwave, Range, Refrigerator, Washer
Basement Description: Daylight/Lookout Windows, Drain Tiled, Finished, Storage Space, Sump Pump, Walkout
Has Basement: Yes
Total Number of Units: 0
Accessibility: None
Stories: Modified Two Story
Construction: Brick/Stone, Metal Siding, Vinyl Siding
Roof: Asphalt
Water Source: City Water/Connected
Septic or Sewer: City Sewer/Connected
Water: City Water/Connected
Electric: Circuit Breakers
Parking Description: Attached Garage, Asphalt, Garage Door Opener
Has Garage: Yes
Garage Spaces: 3
Fencing: None
Pool Description: None
Lot Description: Many Trees
Lot Size in Acres: 0.4
Lot Size in Sq. Ft.: 17,380
Lot Dimensions: 106x160
Zoning: Residential-Single Family
Road Frontage: City Street, Paved Streets
High School District: South Washington County
School District Phone: 651-425-6300
Property Type: SFR
Property SubType: Single Family Residence
Year Built: 1999
Status: Active
Unit Features: Ceiling Fan(s), Deck, Hardwood Floors, Kitchen Center Island, Kitchen Window, Natural Woodwork, Paneled Doors, Porch, In-Ground Sprinkler, Vaulted Ceiling(s), Washer/Dryer Hookup, Walk-In Closet
Tax Year: 2025
Tax Amount (Annual): $5,699





































































































































