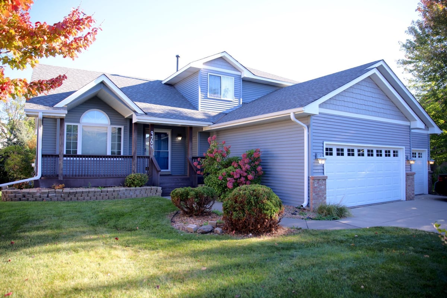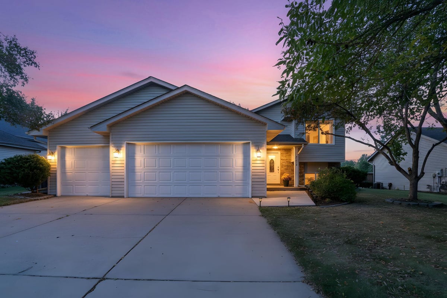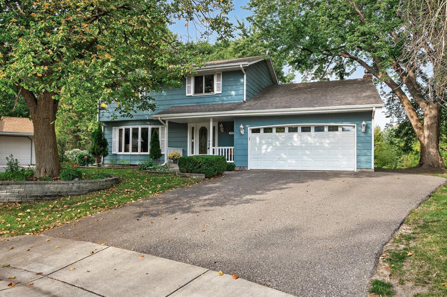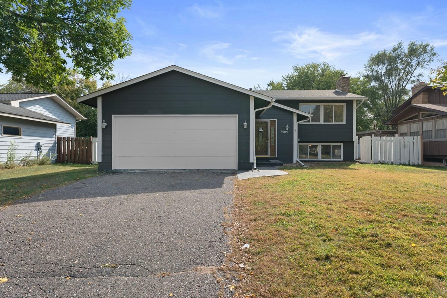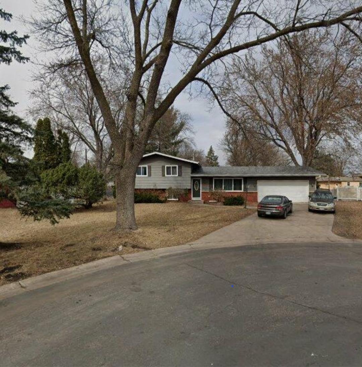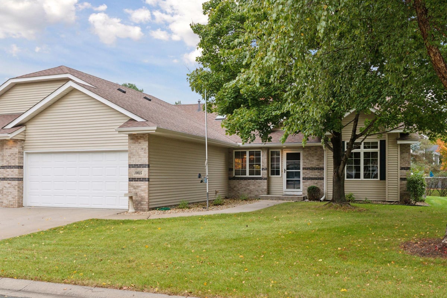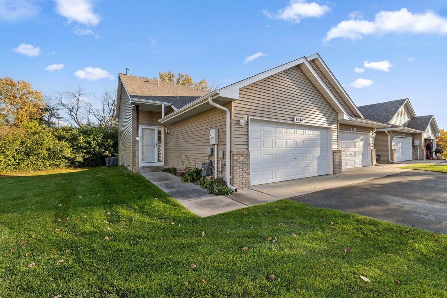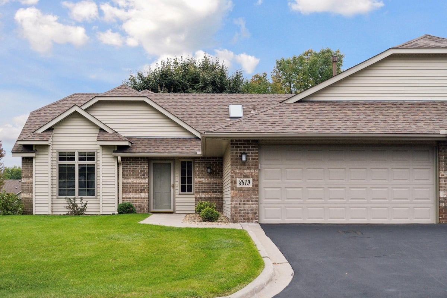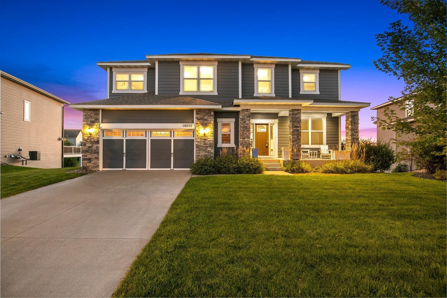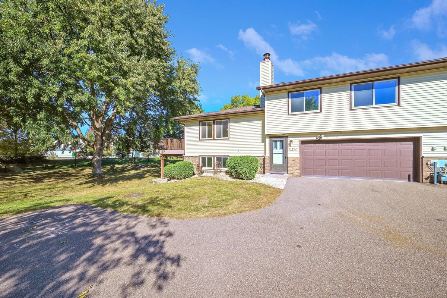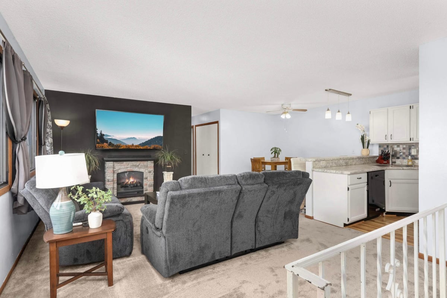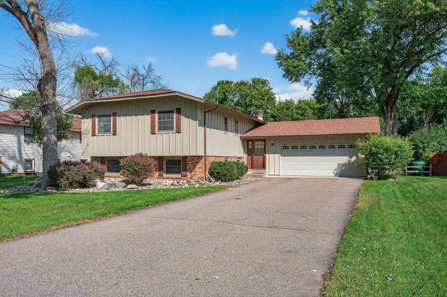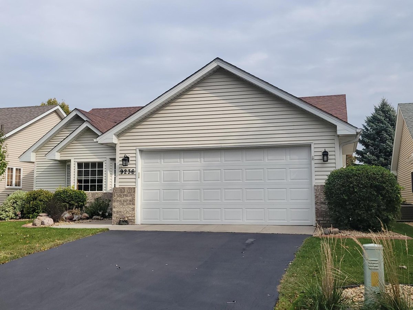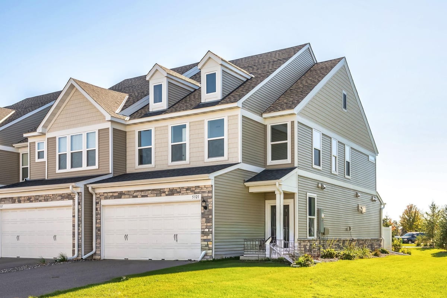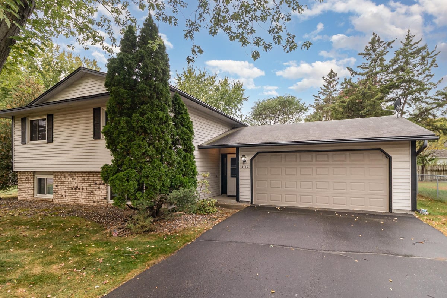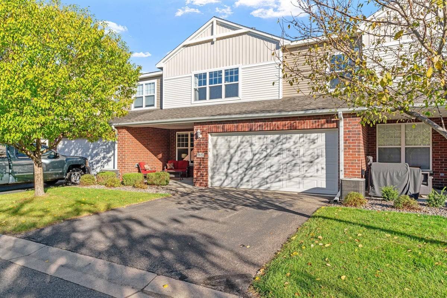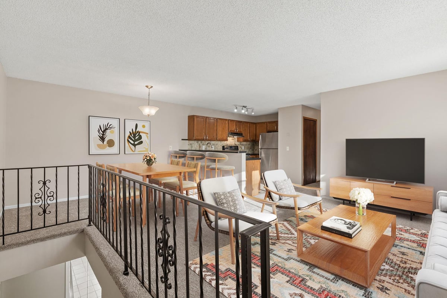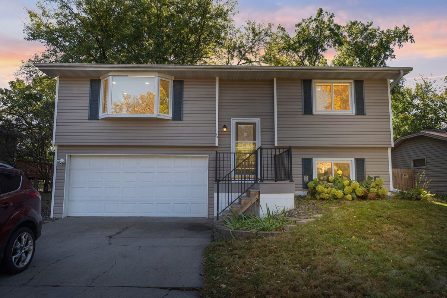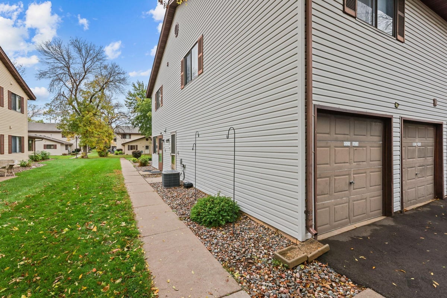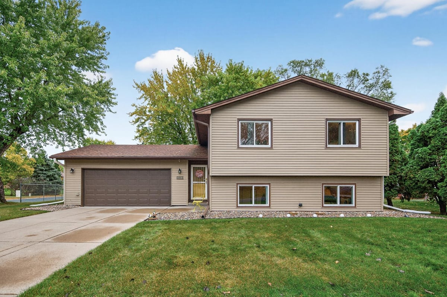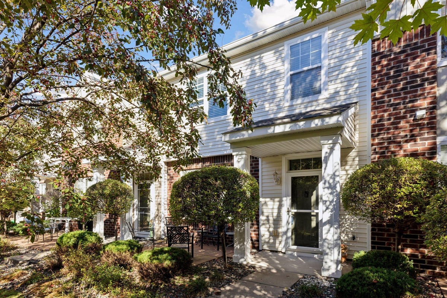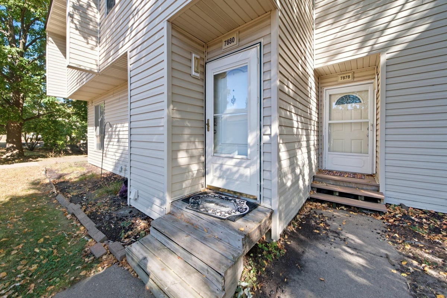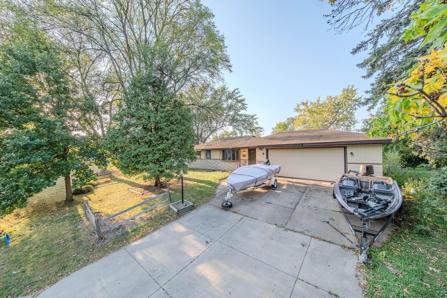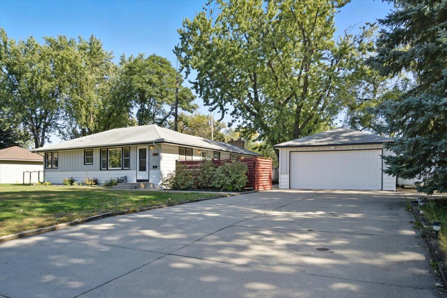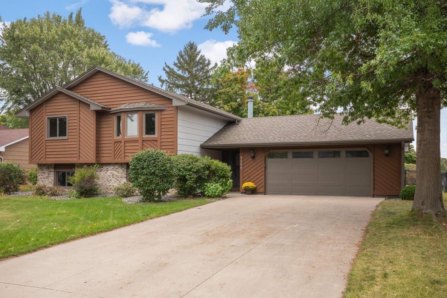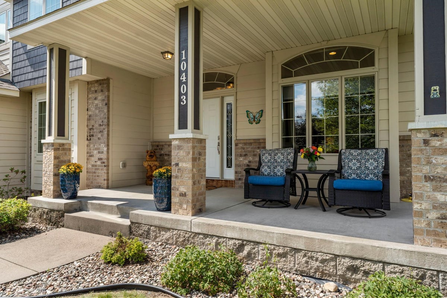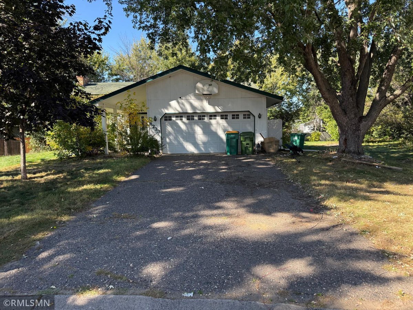Listing Details
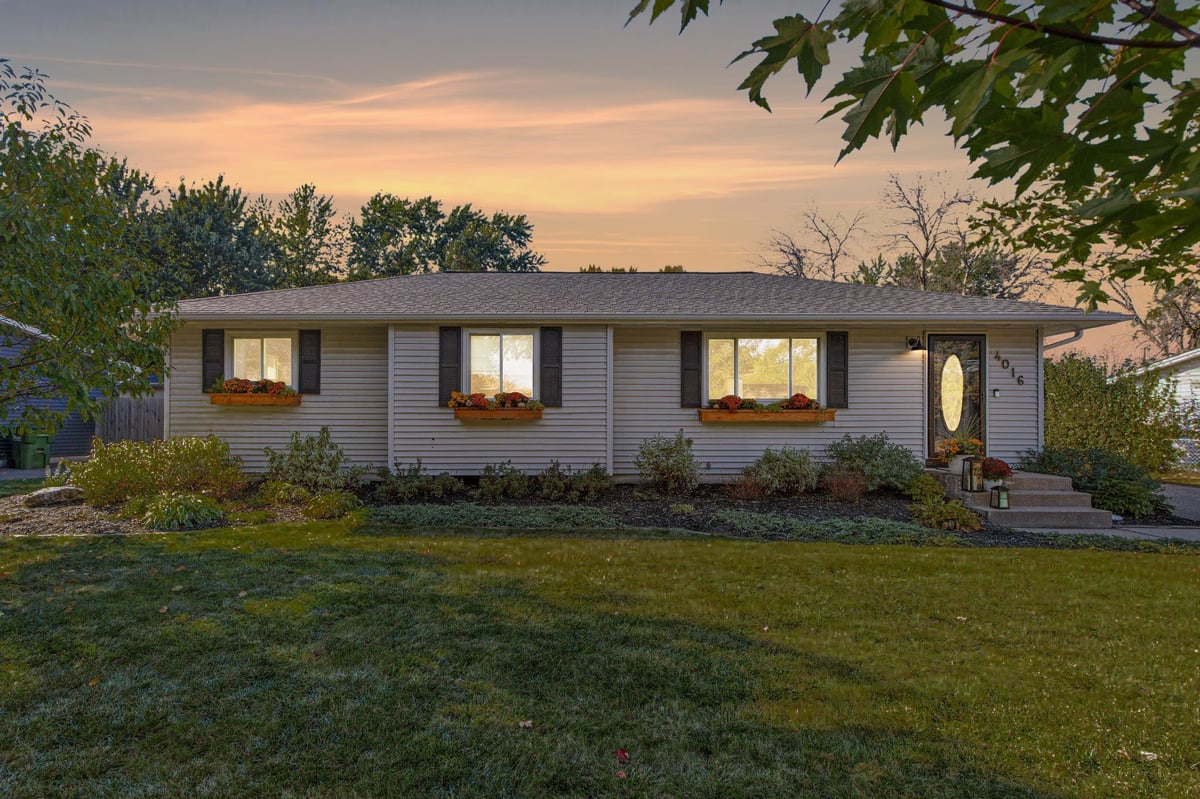
Open House
- Open House: Oct 19, 2025, 11:00 AM - 2:00 PM
- Open House: Oct 20, 2025, 12:00 PM - 3:00 PM
Listing Courtesy of eXp Realty
This beautiful home is located within the city of Brooklyn Park, offering a perfect blend of comfort and convenience. Featuring three bedrooms on the main level, this home provides an ideal layout for easy living. Enjoy a fenced backyard perfect for privacy and pets, along with a large deck that's great for outdoor entertaining. The property also includes a finished basement for additional living space and an oversized garage providing ample storage and parking. Conveniently situated near parks, trails, and community amenities, with easy access to major highways, this home offers both tranquility and accessibility -- an excellent choice for modern living.
County: Hennepin
Latitude: 45.104162
Longitude: -93.332881
Subdivision/Development: Donnays Brookdale Estates East 02nd
Directions: 85th Ave N, W to Noble, S to 82nd Ave N, E to home
All Living Facilities on One Level: Yes
3/4 Baths: 2
Number of Full Bathrooms: 1
Other Bathrooms Description: 3/4 Basement, 3/4 Primary, Private Primary, Main Floor Full Bath
Has Dining Room: Yes
Dining Room Description: Informal Dining Room, Kitchen/Dining Room
Has Family Room: Yes
Living Room Dimensions: 24 x 11.6
Kitchen Dimensions: 16.7 x 8.1
Bedroom 1 Dimensions: 12.11 x 11.8
Bedroom 2 Dimensions: 10.3 x 11.5
Bedroom 3 Dimensions: 11.2 x 9.8
Bedroom 4 Dimensions: 11.6 x 10.8
Has Fireplace: No
Number of Fireplaces: 0
Heating: Forced Air
Heating Fuel: Natural Gas
Cooling: Central Air
Basement Description: Egress Window(s), Finished, Full, Tile Shower
Has Basement: Yes
Total Number of Units: 0
Accessibility: None
Stories: One
Construction: Metal Siding, Vinyl Siding
Roof: Asphalt
Water Source: City Water/Connected
Septic or Sewer: City Sewer/Connected
Water: City Water/Connected
Electric: Circuit Breakers
Parking Description: Detached, Garage Door Opener
Has Garage: Yes
Garage Spaces: 2
Fencing: Privacy, Wood
Pool Description: None
Other Structures: Additional Garage
Lot Description: Irregular Lot, Some Trees
Lot Size in Acres: 0.26
Lot Size in Sq. Ft.: 11,499
Lot Dimensions: 150 x 61 x 145 x 94
Zoning: Residential-Single Family
Road Frontage: Paved Streets
High School District: Osseo
School District Phone: 763-391-7000
Property Type: SFR
Property SubType: Single Family Residence
Year Built: 1971
Status: Active
Unit Features: Ceiling Fan(s), Deck, Hardwood Floors, Main Floor Primary Bedroom, Natural Woodwork, Patio, Walk-In Closet
Tax Year: 2025
Tax Amount (Annual): $4,380









































