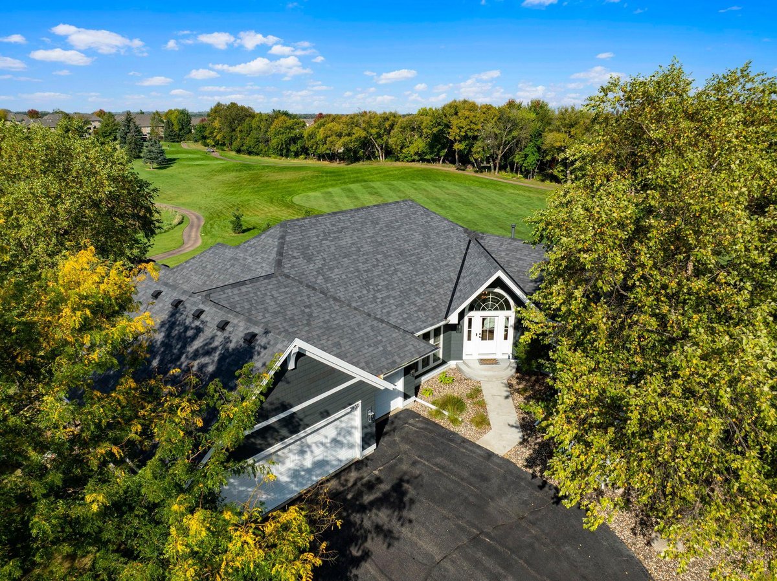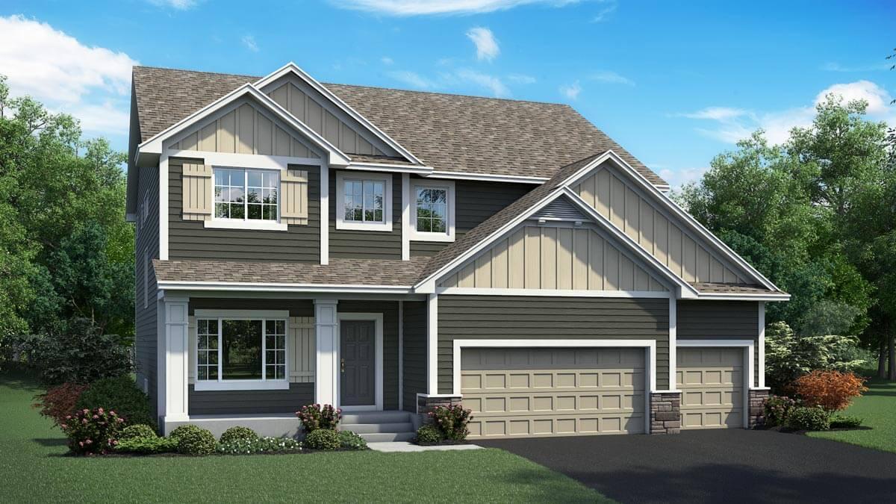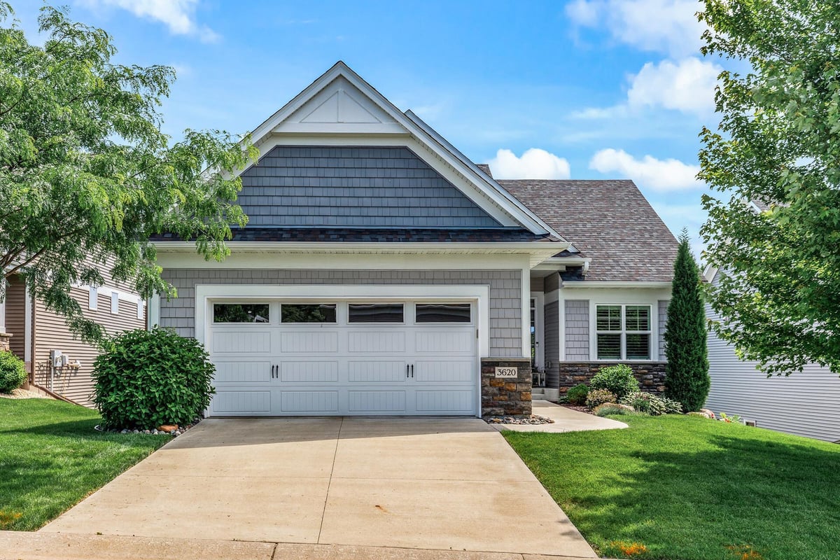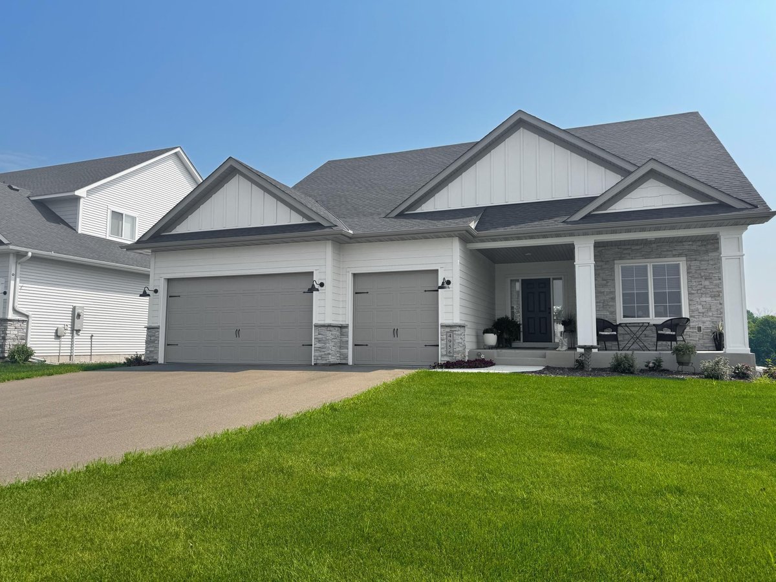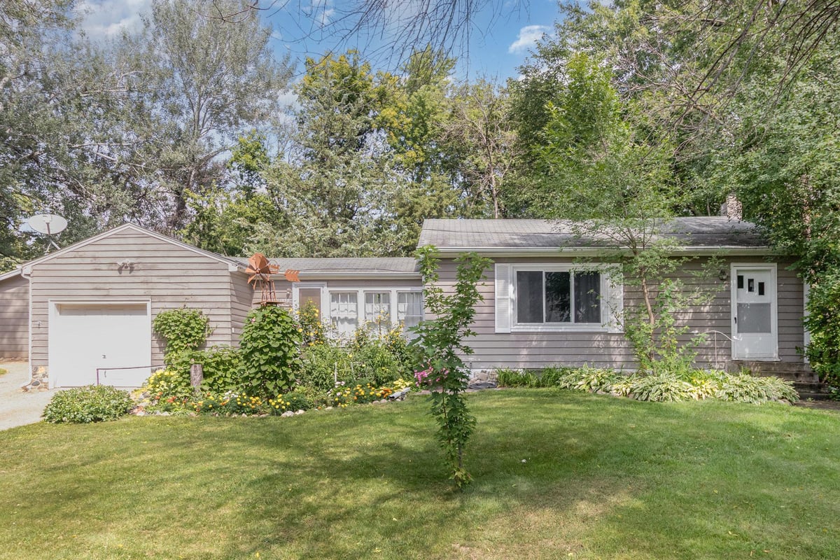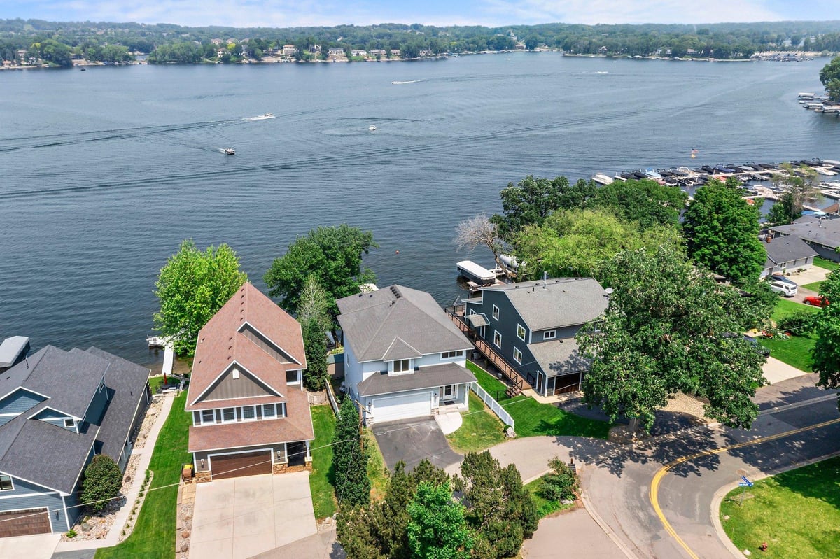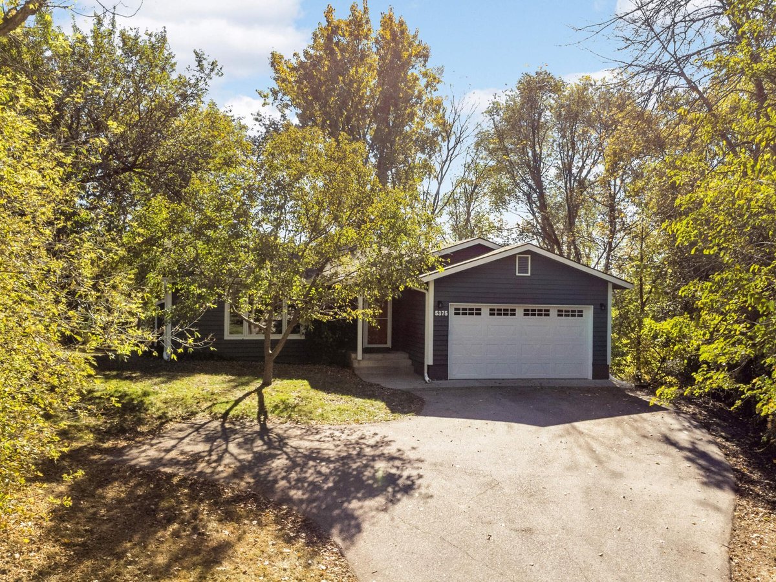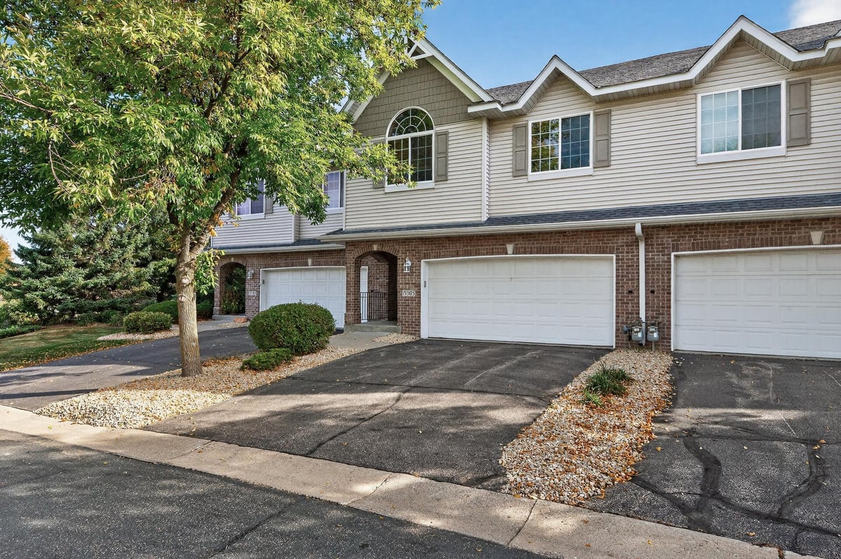Listing Details
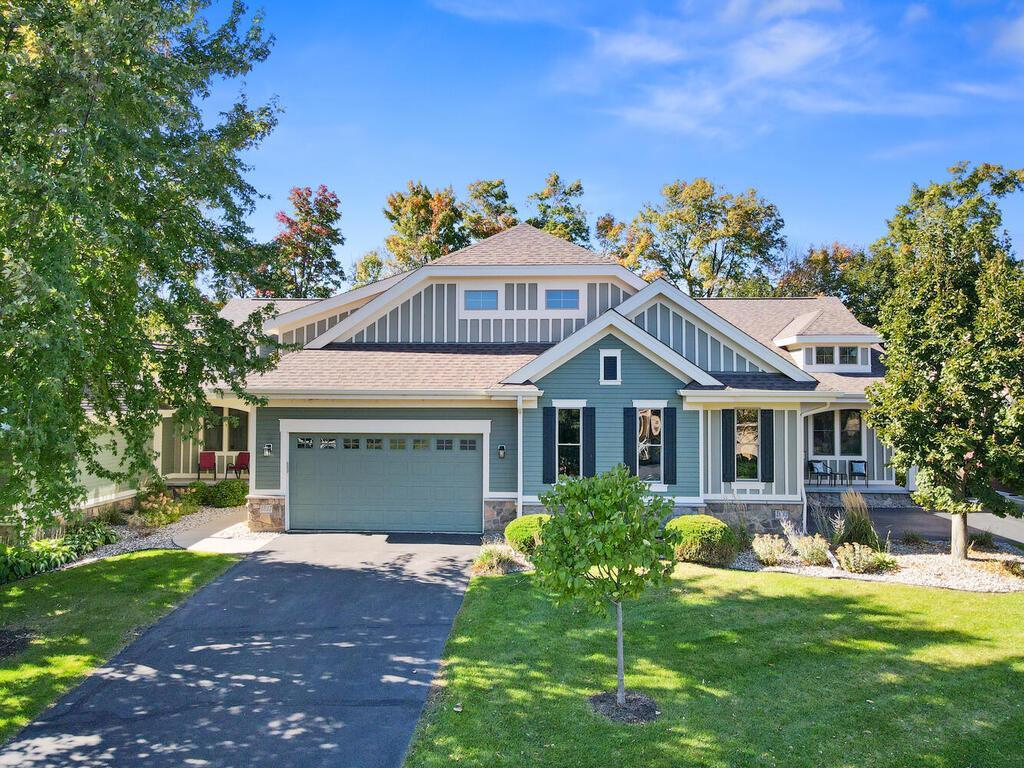
Open House
- Open House: Oct 18, 2025, 1:00 PM - 3:00 PM
- Open House: Oct 19, 2025, 9:00 AM - 11:00 AM
Listing Courtesy of Edina Realty, Inc.
Located in the sought after Heritage Landing neighborhood. Wonderful location, close to parks, Coffee and restaurants. Large windows present a beautiful view of nature from nearly every room of the home - you'll feel like you're in nature reserve! The expansive, open floor plan is great for entertaining! Gorgeous kitchen that features granite countertops, stainless steel appliances, and a huge center island with breakfast bar. The cozy living room has an inviting gas fireplace with beautiful fireplace mantle. Bask in the views from the inviting sunroom and deck. Retreat to the primary suite with private bathroom that features double sinks, large soaking tub and a spacious walk-in closet. This home is great for one-level living, but lower level also has 2 bedrooms, a full bath, a family room, and abundant storage space. This home is move in ready.
County: Scott
Latitude: 44.702695
Longitude: -93.438703
Subdivision/Development: Heritage Landing
Directions: Highway 13 to Panama Ave, SE to Village Lake Dr, SW to Heritage Lane.
All Living Facilities on One Level: Yes
Number of Full Bathrooms: 2
1/2 Baths: 1
Other Bathrooms Description: Full Primary, Full Basement, Private Primary, Main Floor 1/2 Bath, Separate Tub & Shower
Has Dining Room: Yes
Dining Room Description: Breakfast Bar, Eat In Kitchen
Has Family Room: Yes
Amenities: Other, Trail(s)
Kitchen Dimensions: 16x12
Bedroom 1 Dimensions: 16x12
Bedroom 2 Dimensions: 13x12
Bedroom 3 Dimensions: 13x12
Bedroom 4 Dimensions: 11x9
Has Fireplace: Yes
Number of Fireplaces: 1
Fireplace Description: Gas, Living Room
Heating: Forced Air
Heating Fuel: Natural Gas
Cooling: Central Air
Appliances: Dishwasher, Dryer, Microwave, Range, Refrigerator, Washer
Basement Description: Daylight/Lookout Windows, Drain Tiled, Finished, Full
Has Basement: Yes
Total Number of Units: 0
Accessibility: None
Stories: One
Construction: Brick/Stone, Fiber Cement
Roof: Age 8 Years or Less
Water Source: City Water/Connected
Septic or Sewer: City Sewer/Connected
Water: City Water/Connected
Electric: Circuit Breakers
Parking Description: Attached Garage, Asphalt, Garage Door Opener
Has Garage: Yes
Garage Spaces: 2
Fencing: None
Pool Description: None
Lot Description: Many Trees
Lot Size in Sq. Ft.: 3,920
Lot Dimensions: 40x94
Zoning: Residential-Single Family
Road Frontage: City Street
High School District: Prior Lake-Savage Area Schools
School District Phone: 952-226-0000
Property Type: CND
Property SubType: Townhouse Side x Side
Year Built: 2006
Status: Active
Unit Features: Ceiling Fan(s), Deck, Hardwood Floors, Primary Bedroom Walk-In Closet, Natural Woodwork, Porch, Sun Room, Vaulted Ceiling(s), Washer/Dryer Hookup
HOA Fee: $475
HOA Frequency: Monthly
Restrictions: Mandatory Owners Assoc, Pets - Cats Allowed, Pets - Dogs Allowed
Tax Year: 2025
Tax Amount (Annual): $4,196





















































