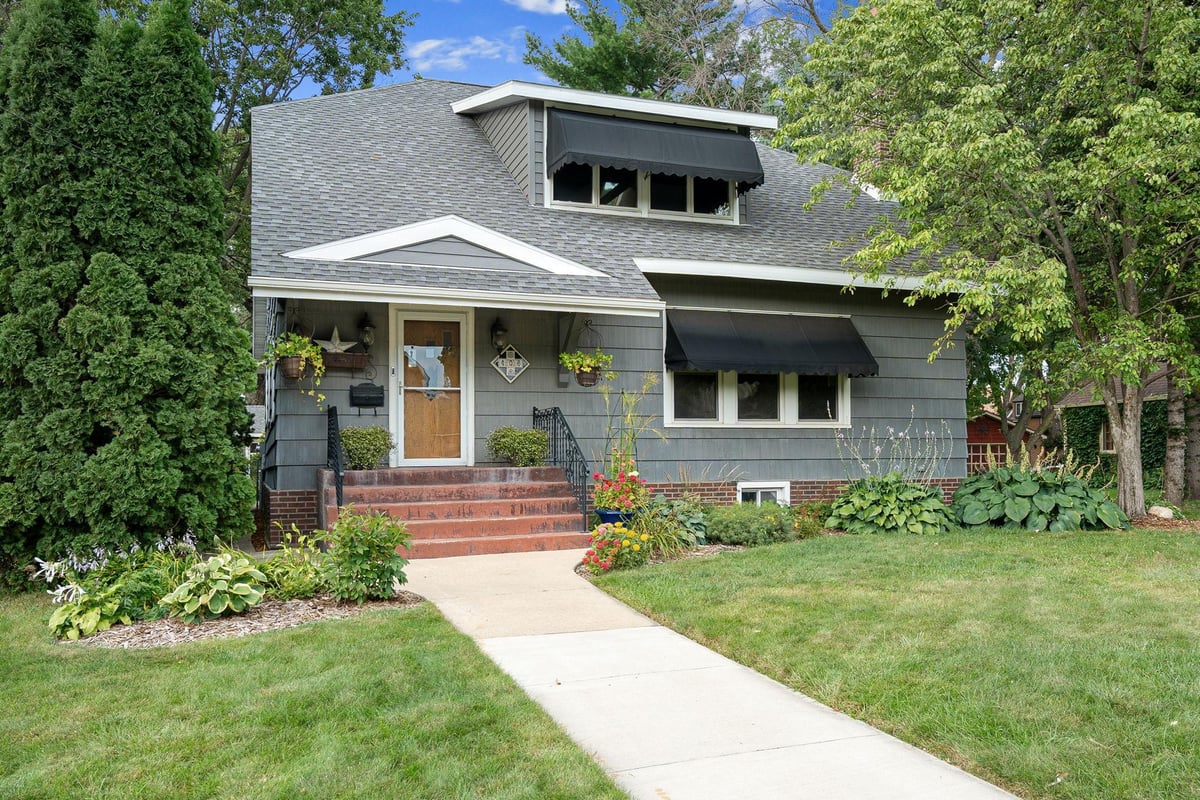Listing Details

Listing Courtesy of Real Broker, LLC.
Welcome to this charming and sprawling 1920's Bungalow with timeless character, modern updates and perennial gardens out of a fairy tale. Enter to a large tiled foyer with two closets that flows into the living space with crown molding, oak flooring, a brick fireplace with oak mantle, built-in cabinets and vintage mirror accents. The large kitchen with stainless appliances, stone countertops and tile backsplash offer room to entertain with an adjoining dining area, both that showcase copper-glazed finishes and anaglypta ceilings. The home offers four bedrooms--two on the main floor and two upstairs--three of which are oversized, with one of the main-floor bedrooms that could serve as an office. A storybook staircase leads to leads to a luxurious owner's suite featuring vaulted cedar ceilings, his-and-hers walk-in closets (6'x12'), an office space, and a 5-piece ensuite which sets the bar for a spa experience. The inviting lower level includes freshly painted floors and walls and a renovated coal bin that is now a mahogany wine cellar. Enjoy a walk-able Austin location, close to Mill Pond, trails, the library, YMCA, historic landmarks, schools, Mayo Health, downtown shops and dining. The backyard has been featured on Austin's Yard & Garden Tour and Spruce Up Austin's Yard of the Month. Adjoining to the Mayo Foundation green space, the rear yard also attracts birds and wildlife with a tranquil setting that includes a pond, Weeping Larch and blooming perennials.
County: Mower
Latitude: 43.673691
Longitude: -92.979145
Subdivision/Development: Morgans Add
Directions: From 4th St NW, go East on 8th Pl NW. Home will be on the left.
3/4 Baths: 1
Number of Full Bathrooms: 1
Other Bathrooms Description: Main Floor 3/4 Bath, Upper Level Full Bath
Has Dining Room: Yes
Dining Room Description: Eat In Kitchen, Kitchen/Dining Room
Has Fireplace: Yes
Number of Fireplaces: 1
Fireplace Description: Brick, Gas
Heating: Forced Air
Heating Fuel: Natural Gas
Cooling: Central Air
Appliances: Dishwasher, Dryer, Gas Water Heater, Microwave, Range, Refrigerator, Stainless Steel Appliances
Basement Description: Concrete
Has Basement: Yes
Total Number of Units: 0
Accessibility: None
Stories: Two
Construction: Cedar, Wood Siding
Roof: Architectural Shingle, Asphalt
Water Source: City Water/Connected
Septic or Sewer: City Sewer/Connected
Water: City Water/Connected
Electric: Circuit Breakers
Parking Description: Detached, Electric, Garage Door Opener
Has Garage: Yes
Garage Spaces: 2
Fencing: Chain Link
Pool Description: None
Other Structures: Storage Shed
Lot Description: Many Trees
Lot Size in Acres: 0.19
Lot Size in Sq. Ft.: 8,407
Lot Dimensions: 190x45
Zoning: Residential-Single Family
Road Frontage: City Street, Curbs, Paved Streets, Sidewalks, Street L
High School District: Austin
School District Phone: 507-460-1900
Property Type: SFR
Property SubType: Single Family Residence
Year Built: 1922
Status: Active
Tax Year: 2025
Tax Amount (Annual): $3,388




















































































































