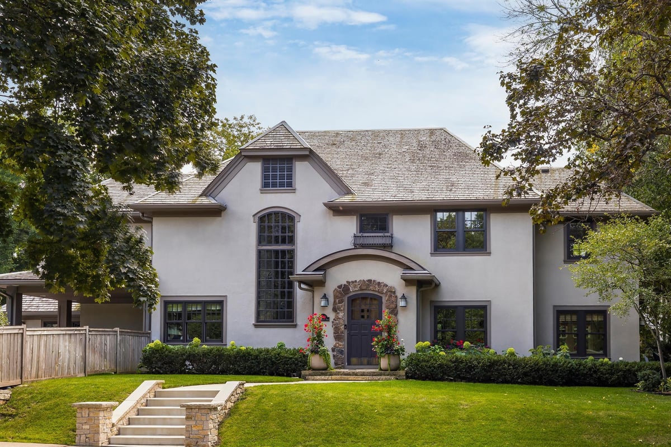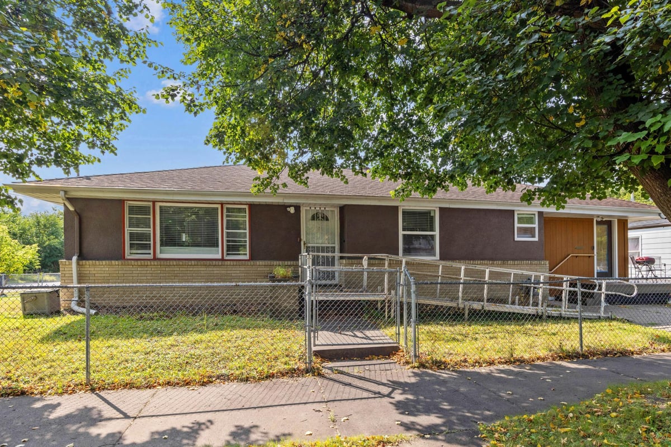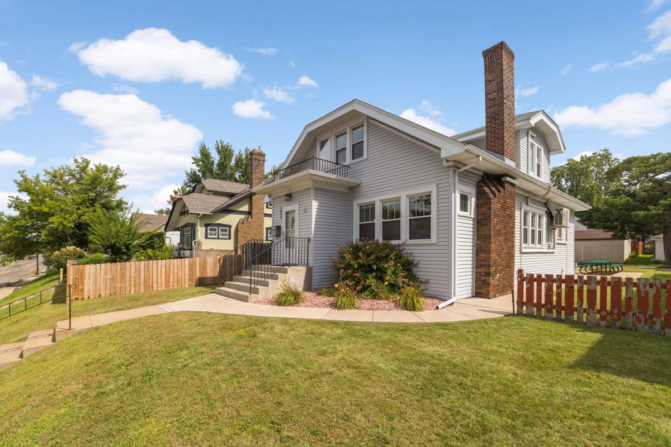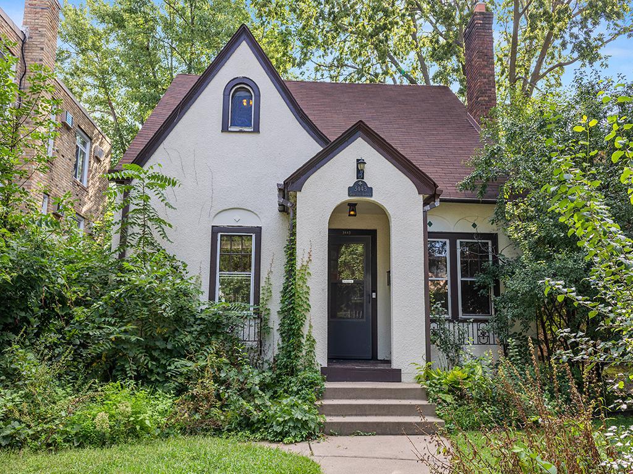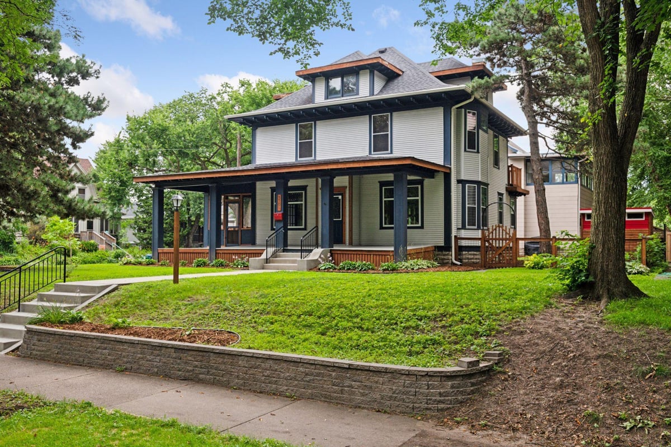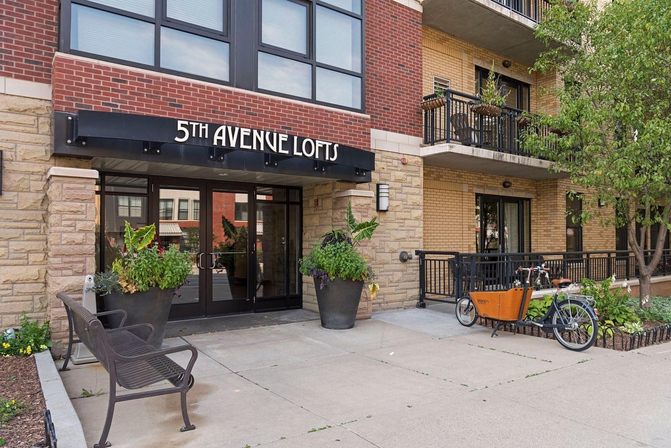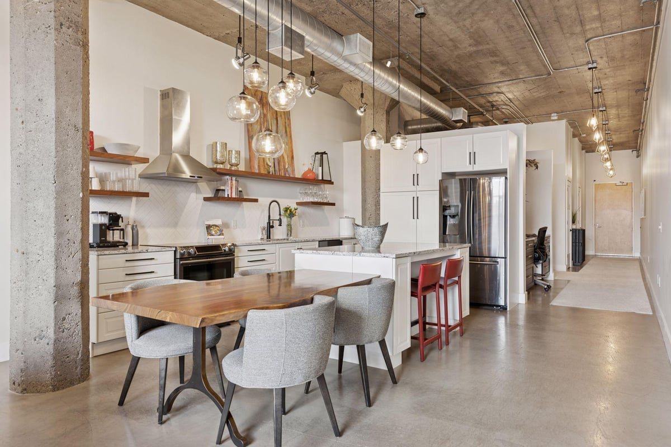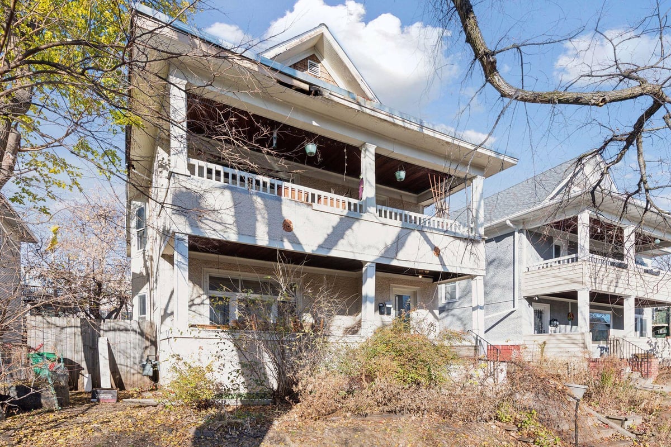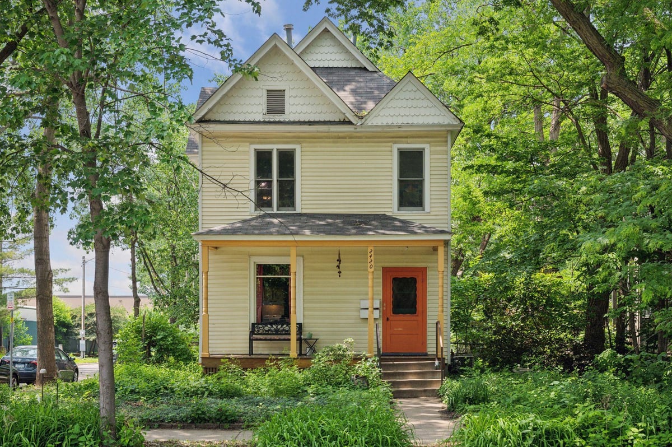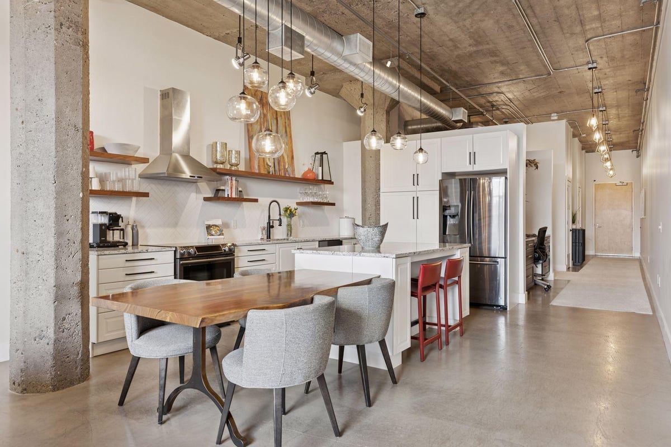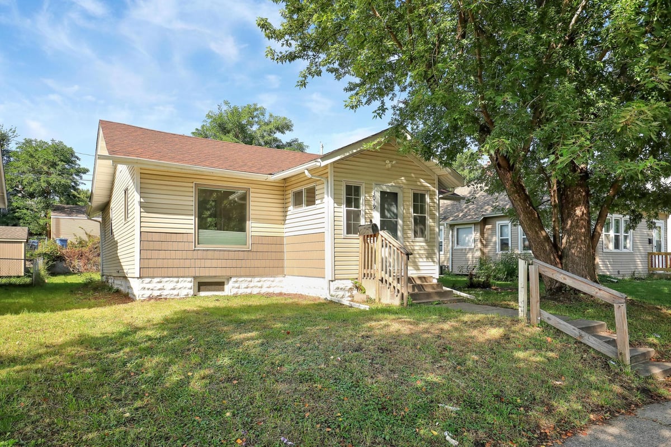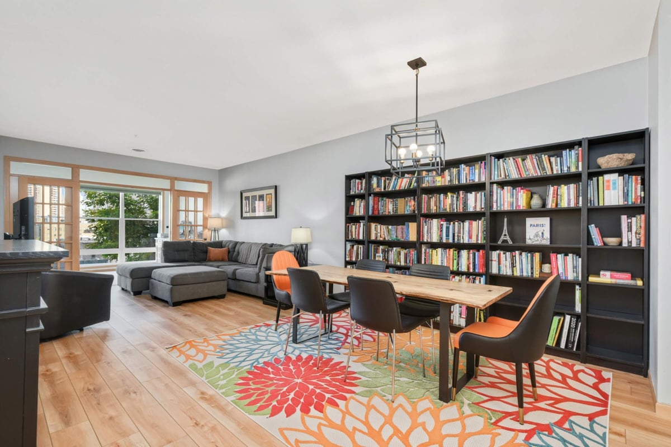Listing Details
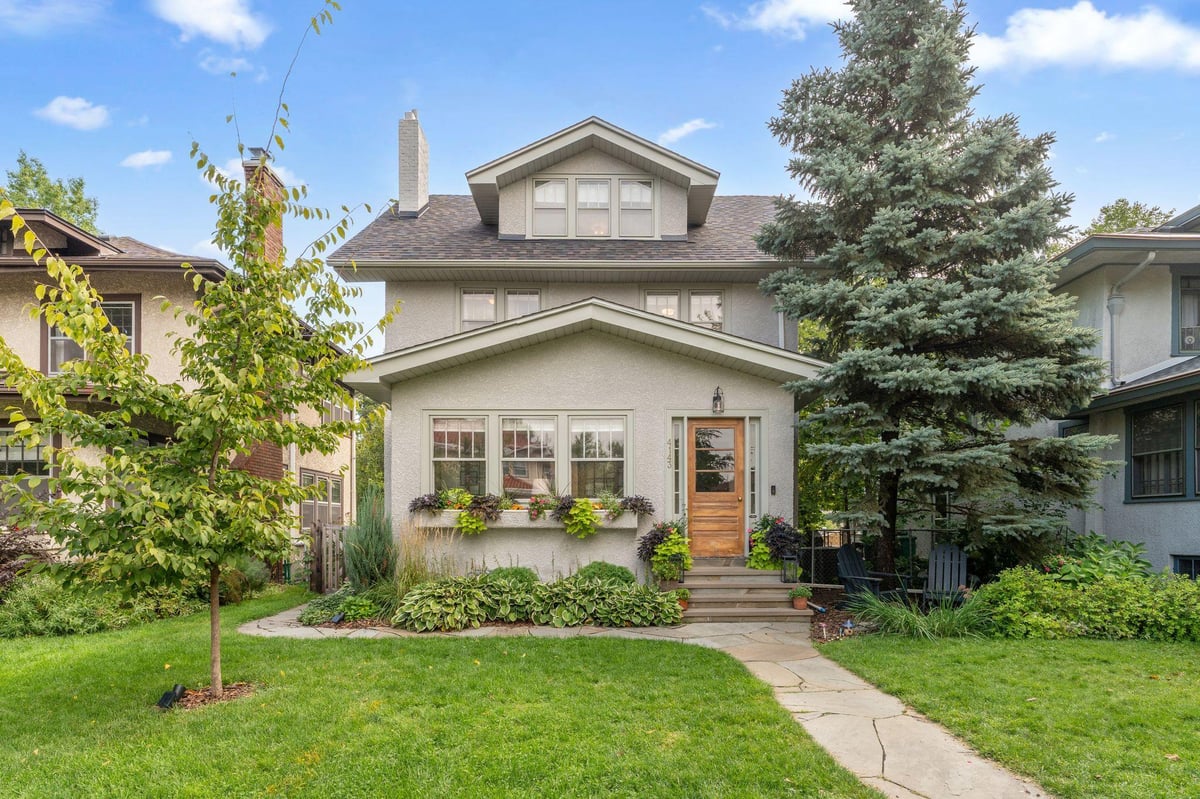
Open House
- Open House: Sep 27, 2025, 2:30 PM - 4:30 PM
Listing Courtesy of Redfin Corporation
Extensive interior and exterior updates give this classic home fresh life while preserving its timeless character. Inside, rich woodwork, coffered ceilings, and beautiful built-ins create warmth and charm throughout. Sunlight fills the inviting living room with its cozy fireplace and the formal dining room that is perfect for gatherings. Upstairs, the spacious bedrooms provide comfort and privacy, and the bright third-floor bonus room offers flexibility as a playroom, office, or 5th bedroom. The lower level expands the living space with an additional bedroom and bathroom, radiant heated floors, a custom dry bar, and built-in shelving that make it ideal for movie nights or entertaining. Step outside to a private backyard oasis with landscaped gardens, a cedar pergola, and patio areas designed for relaxation or hosting. Updates include a refreshed kitchen with new countertops, flooring, hardware, stainless steel appliances, and a dishwasher, a new roof in 2023, updated stucco and trim, a new electrical service box, central air conditioning, a blue stone front entry and stairs, new carpet on the staircase, updated light fixtures and ceiling fans throughout, Nest thermostats, and a French drain by the garage. The location adds even more appeal with neighborhood coffee shops, bakeries, and restaurants just a short walk away, along with nearby schools, the Lyndale Park Rose Garden, and the Chain of Lakes including Harriet, Bde Maka Ska, Isles, and Cedar. This is a home where classic charm meets thoughtful updates in a neighborhood you will love!
County: Hennepin
Neighborhood: King Field
Latitude: 44.927383
Longitude: -93.286621
Subdivision/Development: Heatherdale 2nd Add
Directions: Head southwest on I-35W S. Take exit 14 toward 35th St/36th St. Merge onto Stevens Ave. Keep right to stay on Stevens Ave. Stevens Ave turns right and becomes E 40th St. Turn left onto Garfield Ave. Destination will be on the left.
3/4 Baths: 1
Number of Full Bathrooms: 1
Other Bathrooms Description: 3/4 Basement, Upper Level Full Bath
Has Dining Room: Yes
Dining Room Description: Breakfast Area, Separate/Formal Dining Room
Has Fireplace: Yes
Number of Fireplaces: 1
Fireplace Description: Brick, Full Masonry, Living Room, Wood Burning
Heating: Baseboard, Boiler, Fireplace(s), Radiant Floor, Radiant
Heating Fuel: Electric, Natural Gas
Cooling: Central Air
Appliances: Cooktop, Dishwasher, Disposal, Dryer, Exhaust Fan, Freezer, Gas Water Heater, Microwave, Range, Refrigerator, Stainless Steel Appliances, Washer, Wine Cooler
Basement Description: Daylight/Lookout Windows, Drain Tiled, Egress Window(s), Finished, Concrete, Storage/Locker, Sump Pump
Has Basement: Yes
Total Number of Units: 0
Accessibility: None
Stories: More Than 2 Stories
Construction: Stucco
Roof: Age 8 Years or Less, Asphalt
Water Source: City Water/Connected
Septic or Sewer: City Sewer/Connected
Water: City Water/Connected
Electric: 100 Amp Service
Parking Description: Detached, Concrete, Electric, Garage Door Opener, Secured, Storage
Has Garage: Yes
Garage Spaces: 2
Fencing: Chain Link, Full, Wood
Pool Description: None
Other Structures: Additional Garage
Lot Description: Public Transit (w/in 6 blks), Many Trees
Lot Size in Acres: 0.14
Lot Size in Sq. Ft.: 6,098
Lot Dimensions: 46x130x46x130
Zoning: Residential-Single Family
Road Frontage: City Street, Paved Streets, Sidewalks, Street Lights
High School District: Minneapolis
School District Phone: 612-668-0000
Property Type: SFR
Property SubType: Single Family Residence
Year Built: 1914
Status: Coming Soon
Unit Features: Ceiling Fan(s), Deck, French Doors, Hardwood Floors, Kitchen Window, Natural Woodwork, Patio, Paneled Doors, Security System, Security Lights, Sun Room, Tile Floors, Walk-Up Attic
Tax Year: 2025
Tax Amount (Annual): $7,470













































