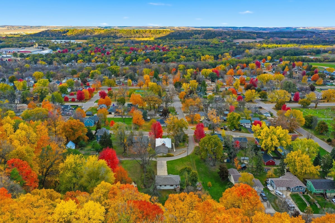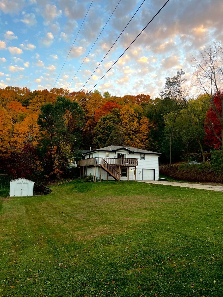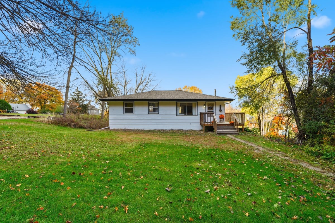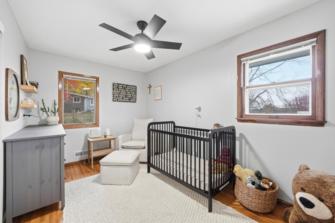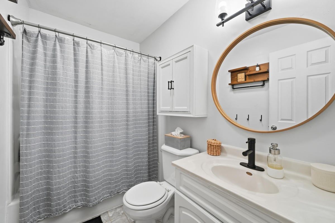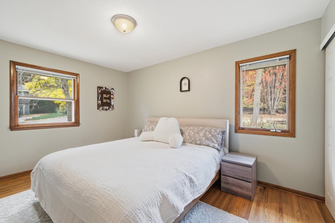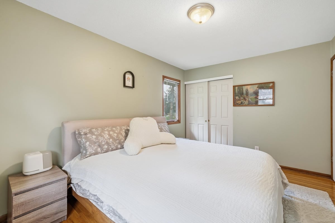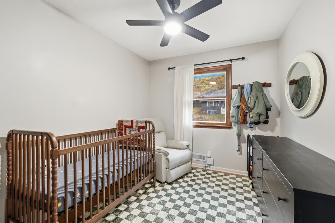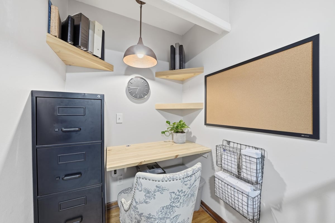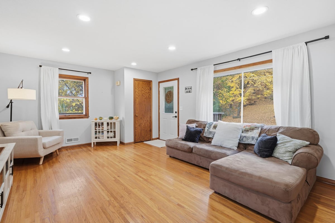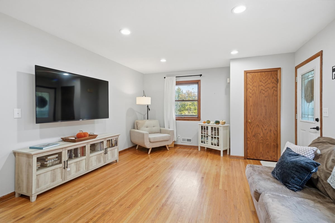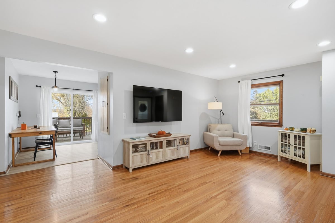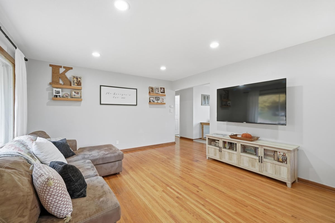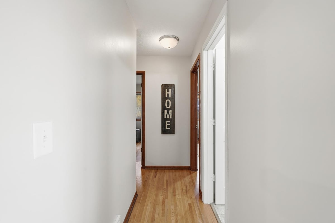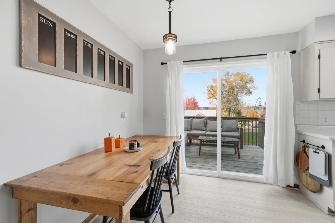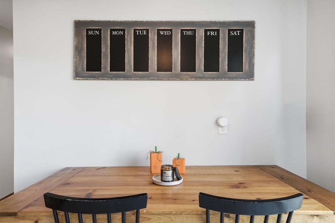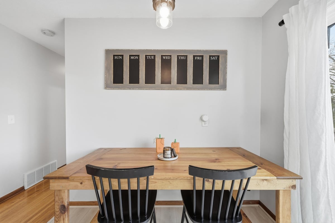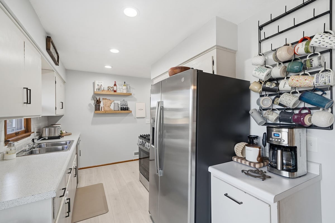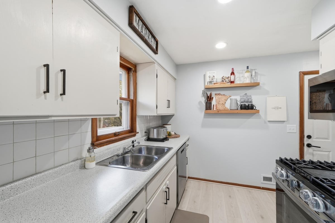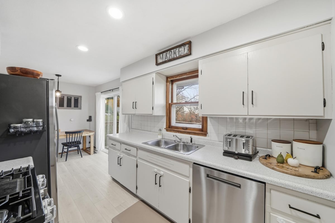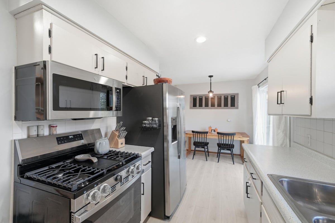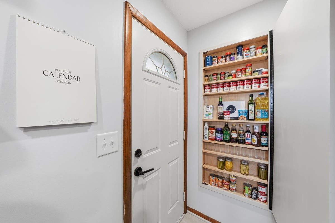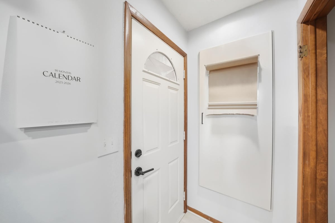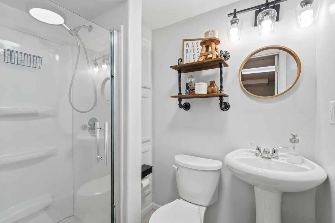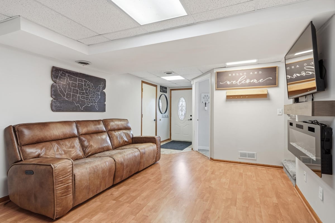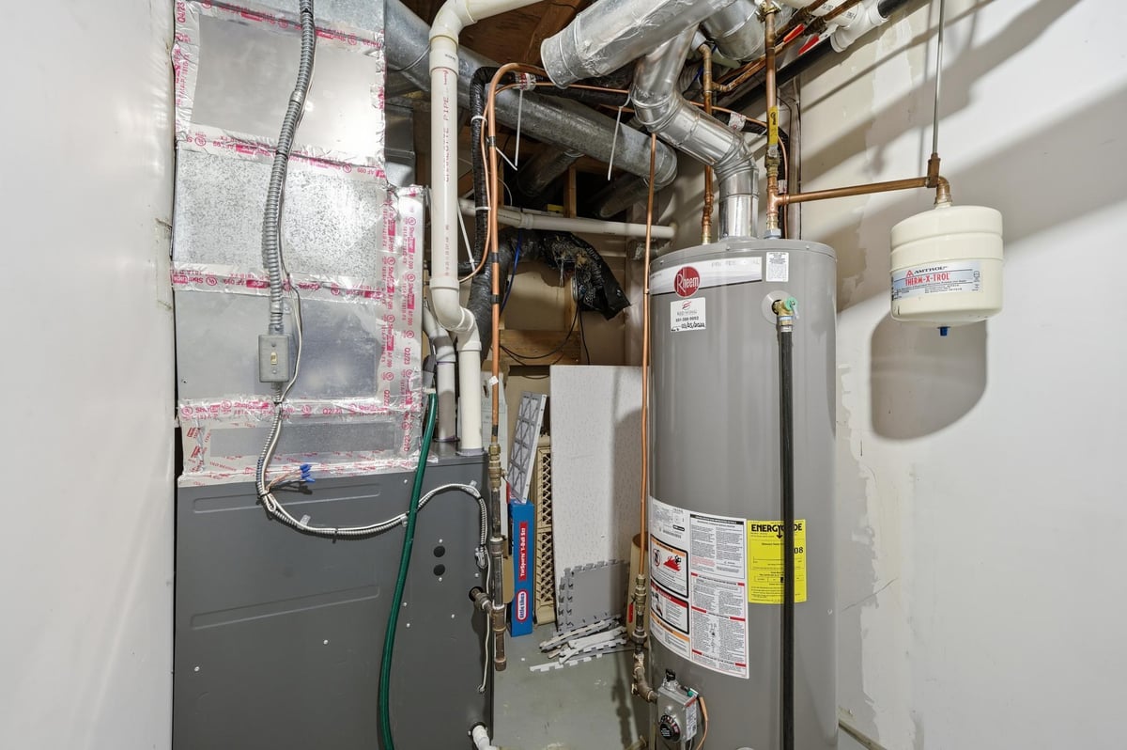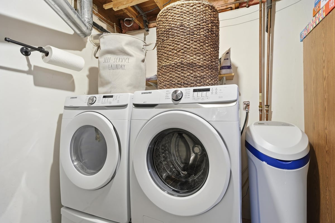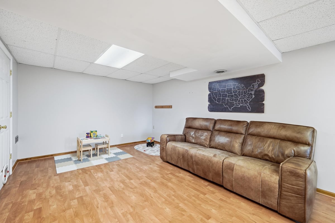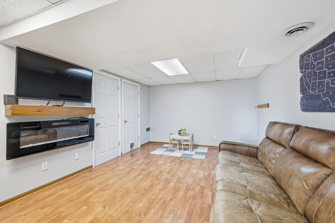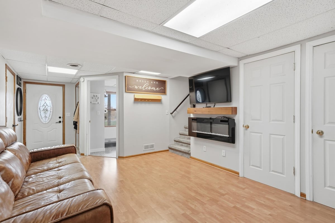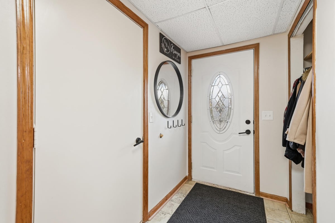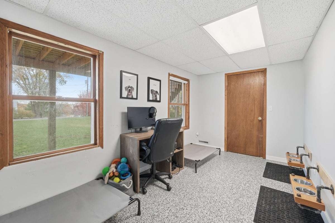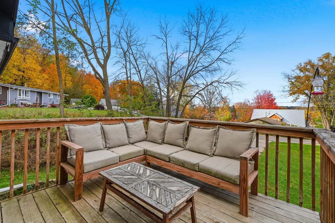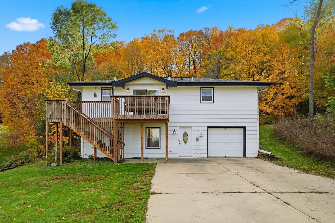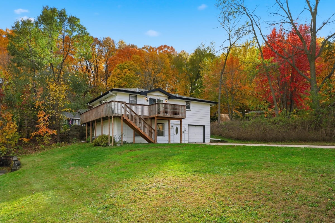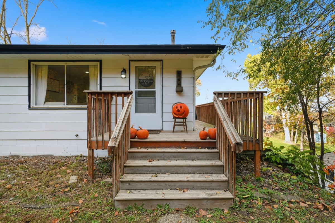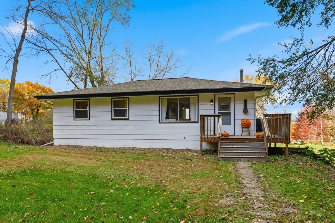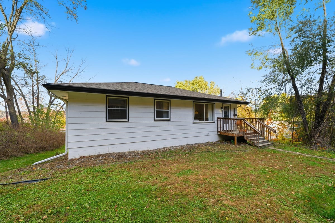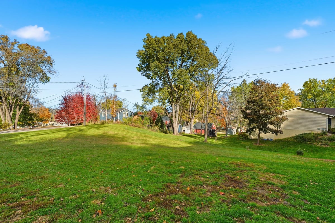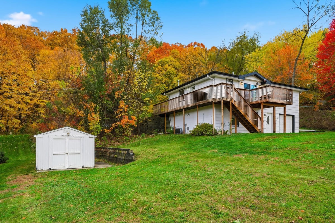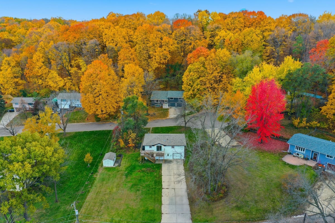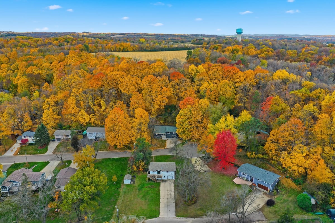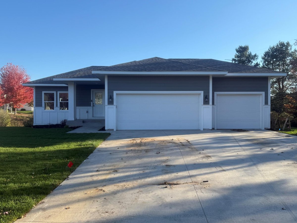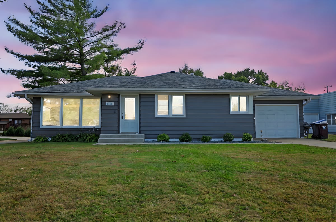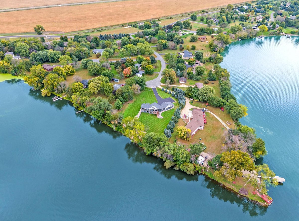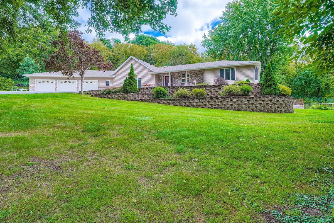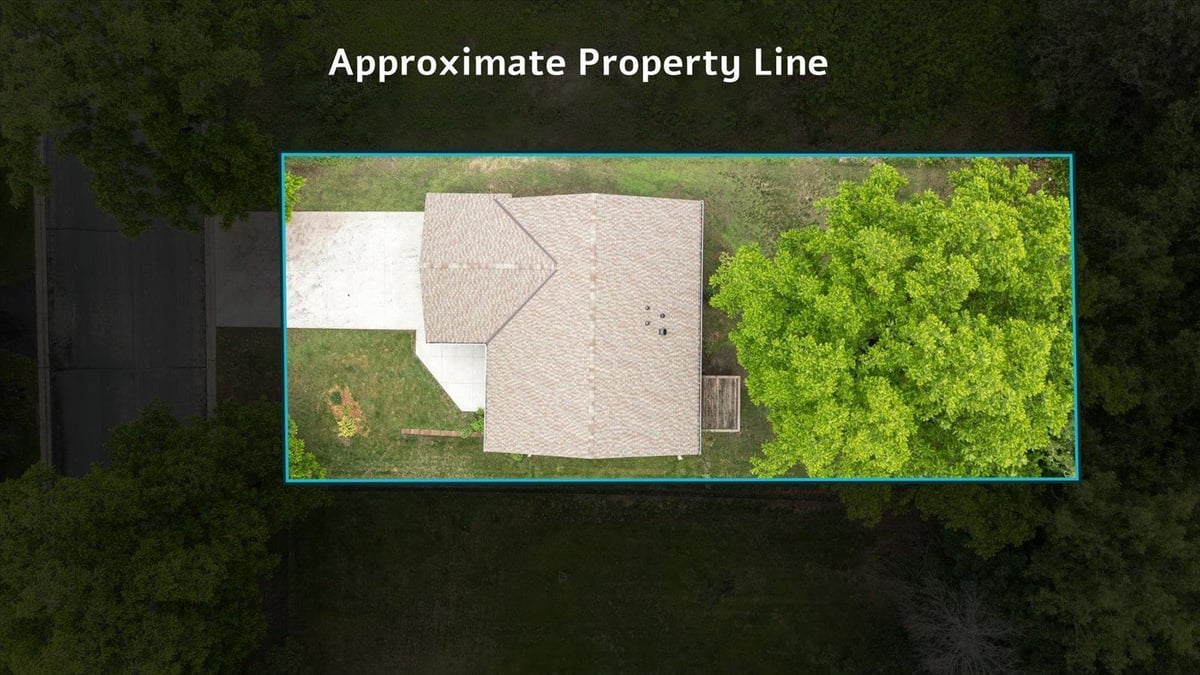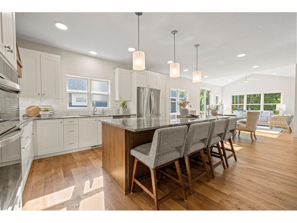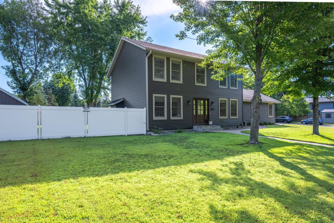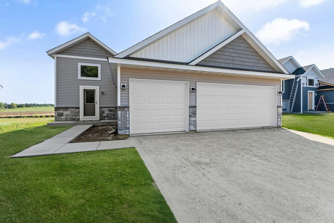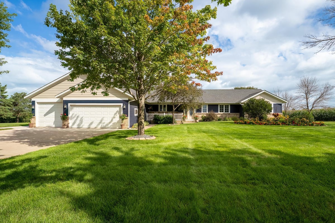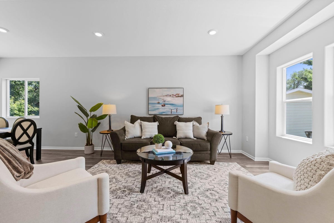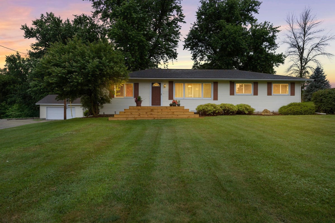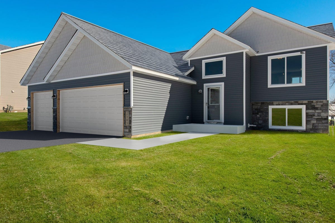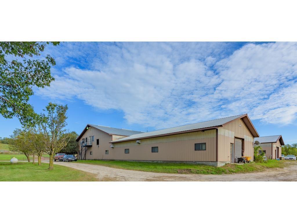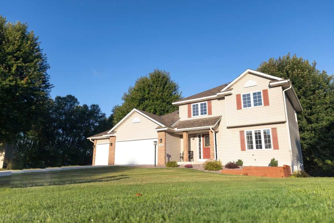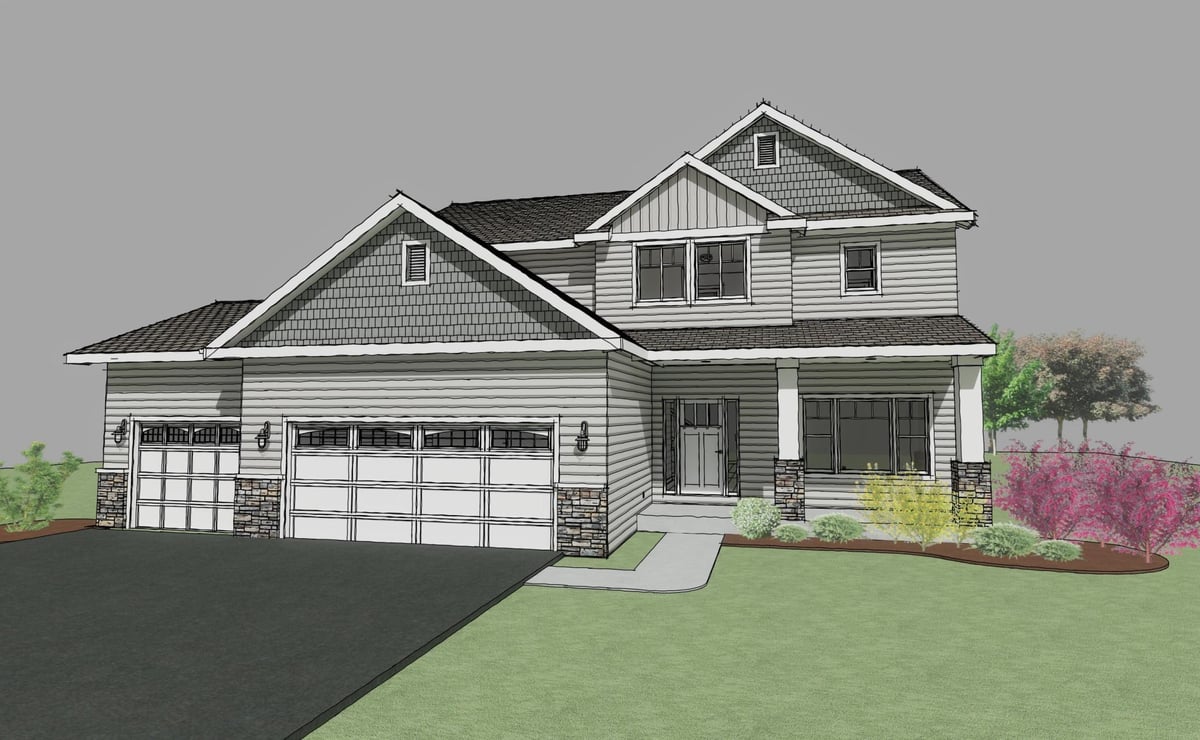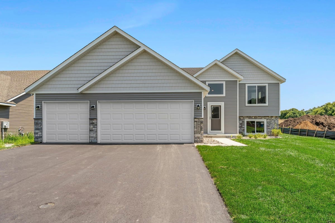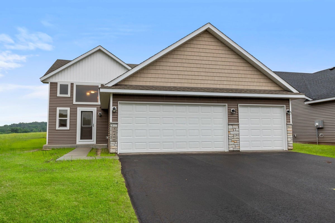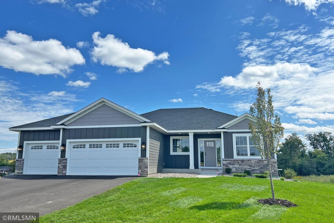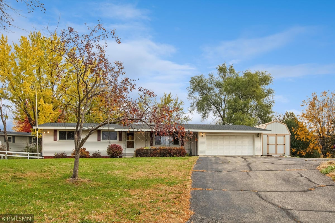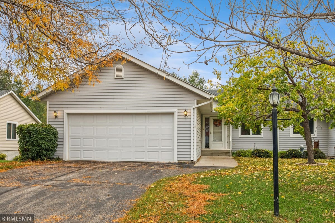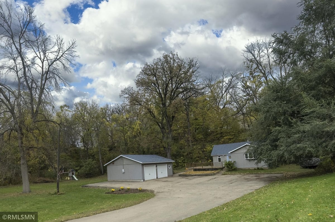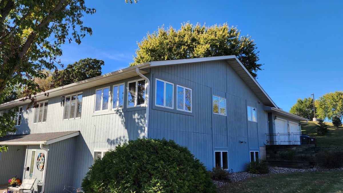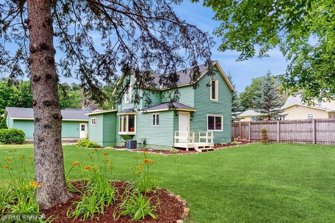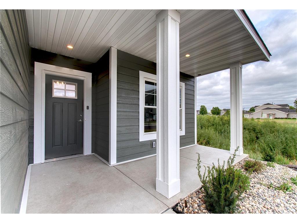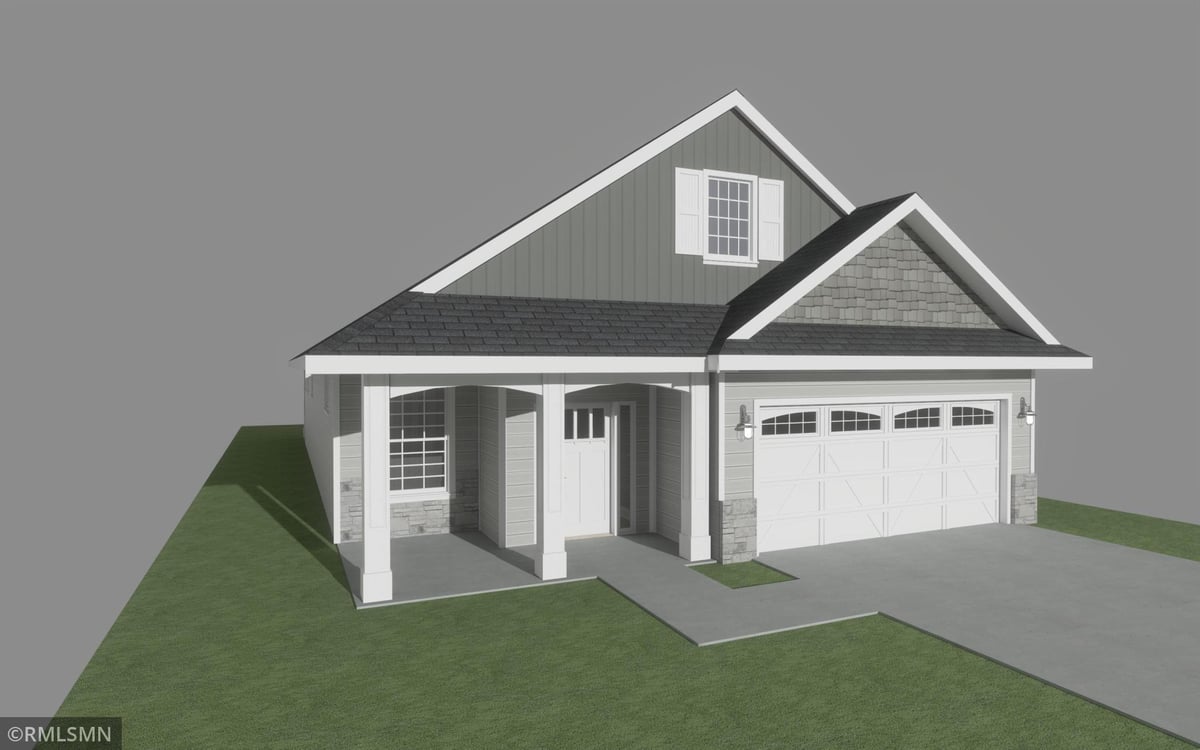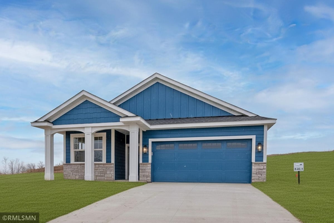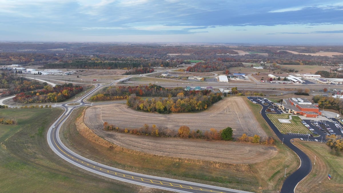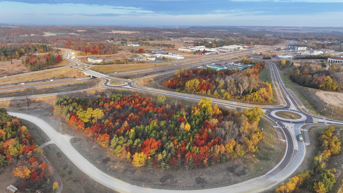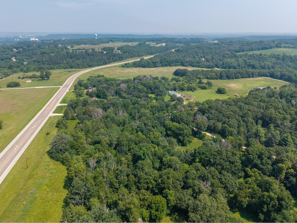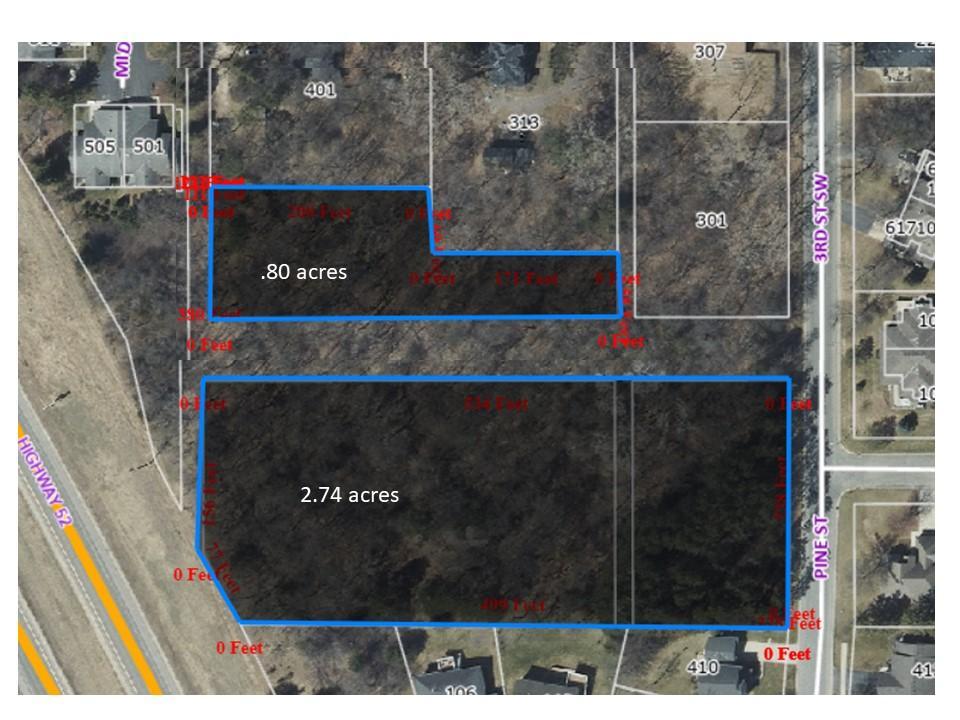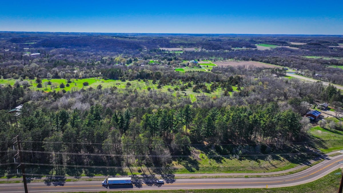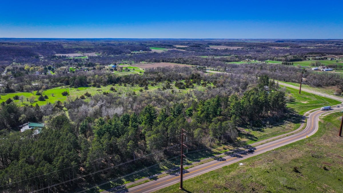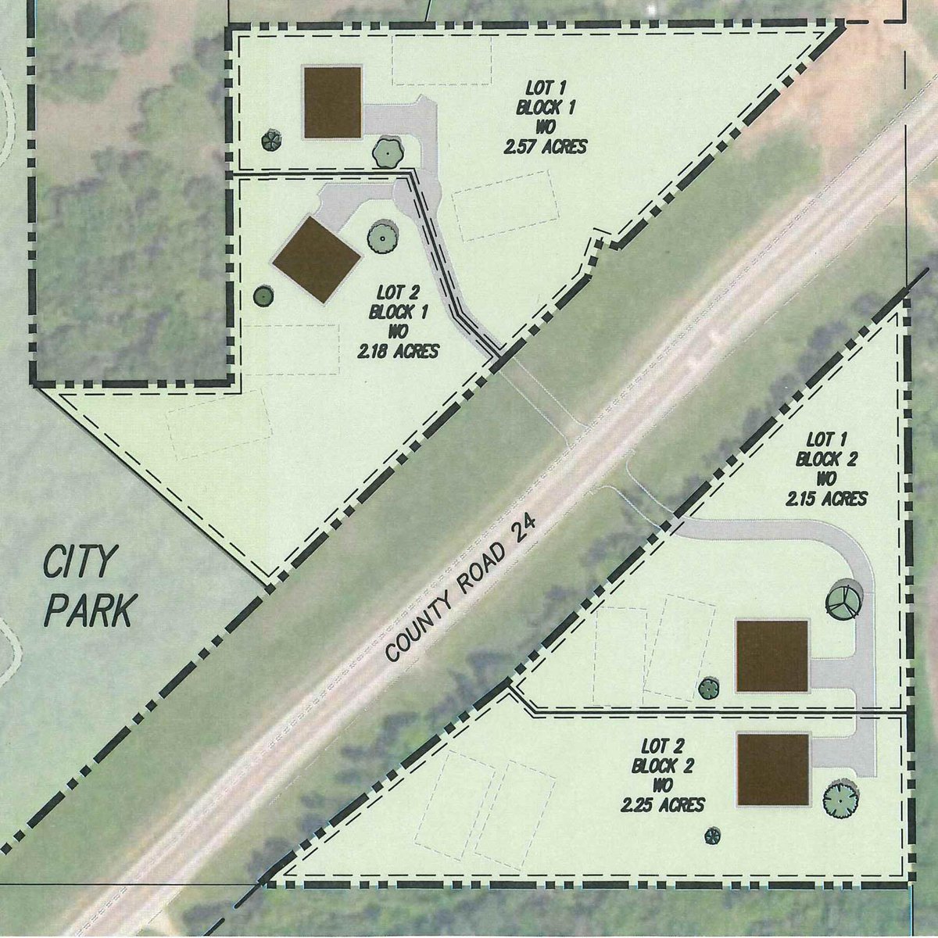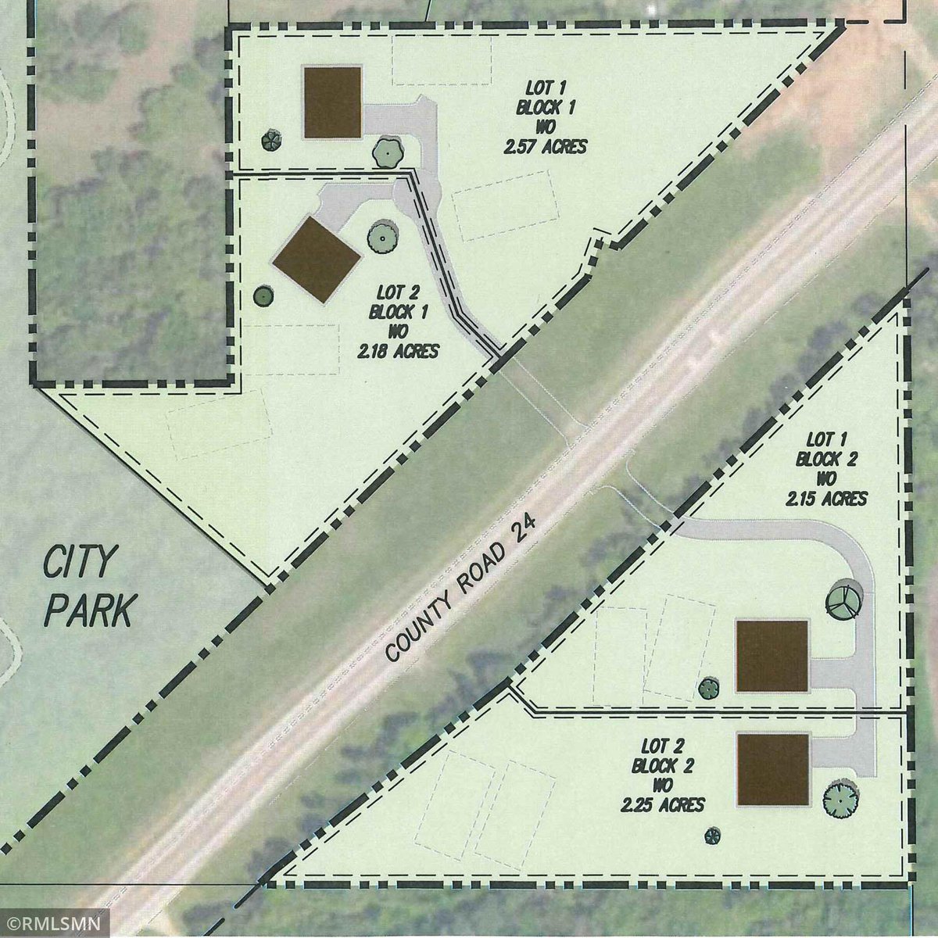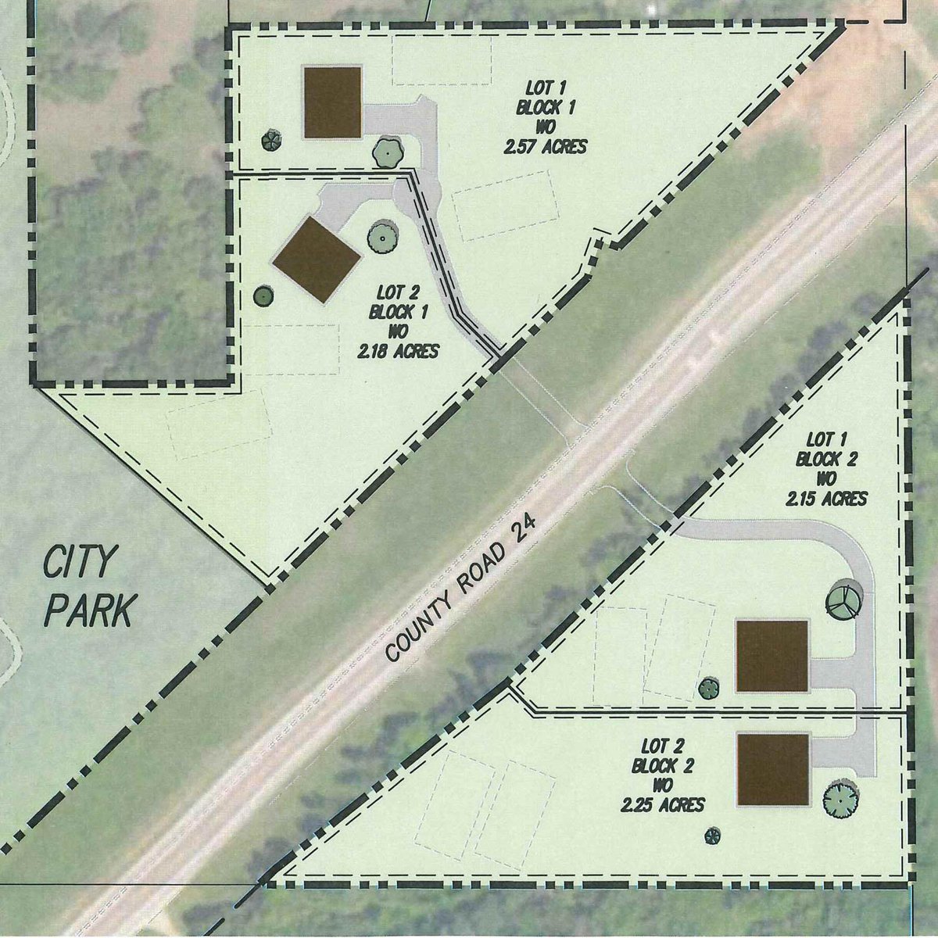Listing Details
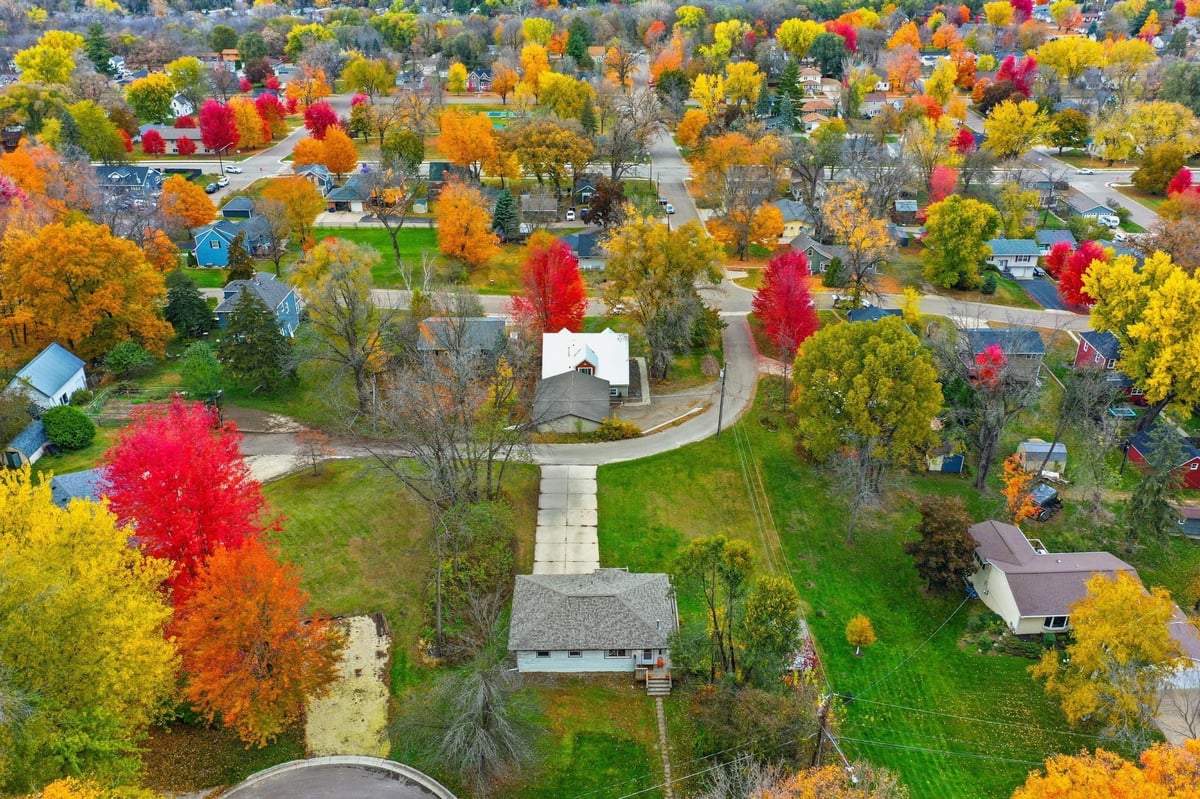
Listing Courtesy of RE/MAX Results
Photos coming Soon! Move-In Ready 4-Bedroom Home with Major Updates in a Prime Location! Welcome to this beautifully maintained 4-bedroom, 2-bath home that perfectly blends comfort, functionality, and charm. Step inside to discover gorgeous hardwood floors that flow through bright, open living spaces filled with natural light. Enjoy the outdoors from your expansive wrap-around deck, ideal for entertaining or simply relaxing while overlooking the spacious yard. The large concrete driveway offers ample parking, and the garden shed provides convenient storage for tools and outdoor gear. This home is truly move-in ready with a new roof (2022), new furnace and A/C, a newer water heater, and brand-new kitchen appliances and flooring-giving you peace of mind and modern comfort from day one. Located in a fantastic neighborhood close to schools, parks, and scenic bike trails, this home offers the perfect balance of convenience and community. Full of character and thoughtfully updated-don't miss your chance to make this one yours! Schedule your private showing today.
County: Goodhue
Latitude: 44.508267
Longitude: -92.895718
Subdivision/Development: Cannon Falls City Add
Directions: East on Hwy 19 from the stoplights to Grove St., South on Grove St. to Mill St. West on Mill St. to home on right at the top of hill.
3/4 Baths: 1
Number of Full Bathrooms: 1
Other Bathrooms Description: 3/4 Basement, Main Floor Full Bath
Has Dining Room: No
Has Family Room: Yes
Living Room Dimensions: 17x13
Kitchen Dimensions: 8x12
Bedroom 1 Dimensions: 10x13
Bedroom 2 Dimensions: 9x13
Bedroom 3 Dimensions: 11x8
Bedroom 4 Dimensions: 10x12
Has Fireplace: No
Number of Fireplaces: 0
Heating: Forced Air
Heating Fuel: Natural Gas
Cooling: Central Air
Appliances: Dishwasher, Dryer, Gas Water Heater, Range, Refrigerator, Stainless Steel Appliances, Washer
Basement Description: Block, Finished, Full, Walkout
Has Basement: Yes
Total Number of Units: 0
Accessibility: None
Stories: One
Construction: Fiber Board
Roof: Age 8 Years or Less, Asphalt
Water Source: City Water/Connected
Septic or Sewer: City Sewer/Connected
Water: City Water/Connected
Electric: Circuit Breakers
Parking Description: Attached Garage, Concrete, Garage Door Opener, Tuckunder Garage
Has Garage: Yes
Garage Spaces: 1
Other Structures: Storage Shed
Lot Description: Some Trees
Lot Size in Acres: 0.33
Lot Size in Sq. Ft.: 14,374
Lot Dimensions: 100x142
Zoning: Residential-Single Family
Road Frontage: City Street, No Outlet/Dead End, Paved Streets
High School District: Cannon Falls
School District Phone: 507-263-6800
Property Type: SFR
Property SubType: Single Family Residence
Year Built: 1962
Status: Active
Tax Year: 2025
Tax Amount (Annual): $3,254


