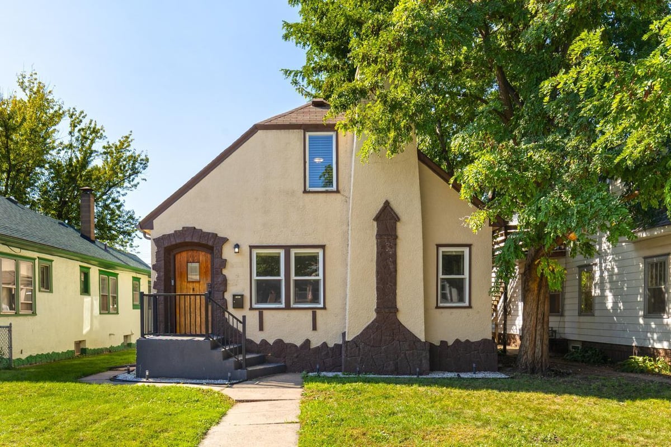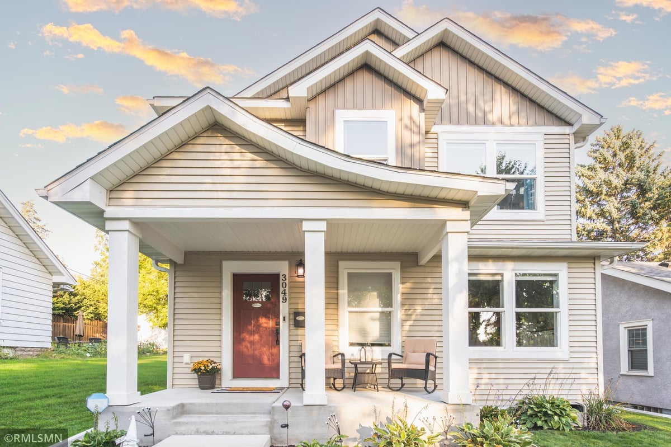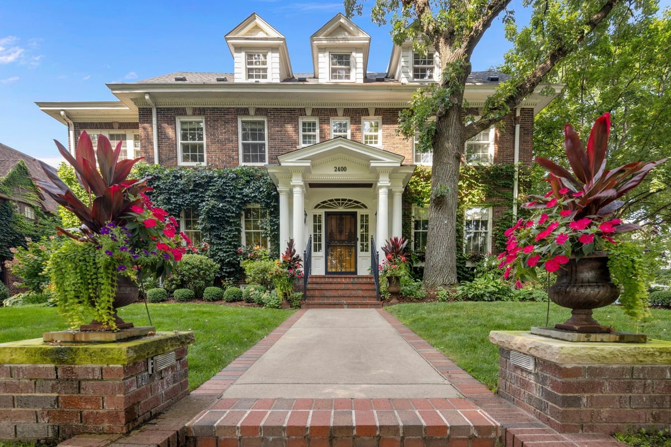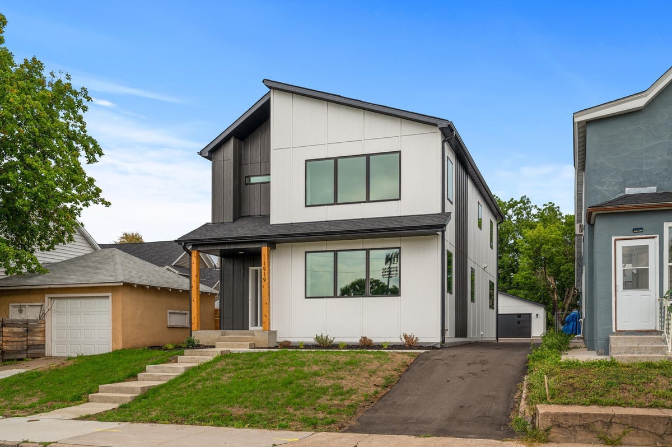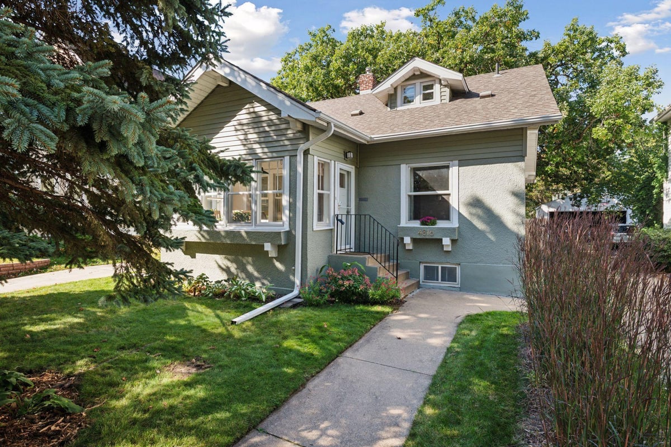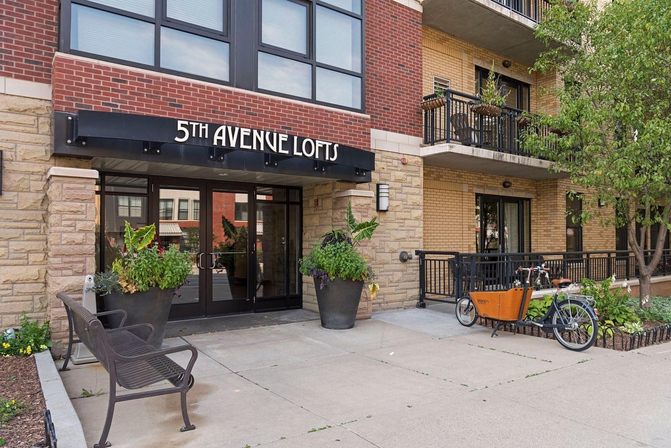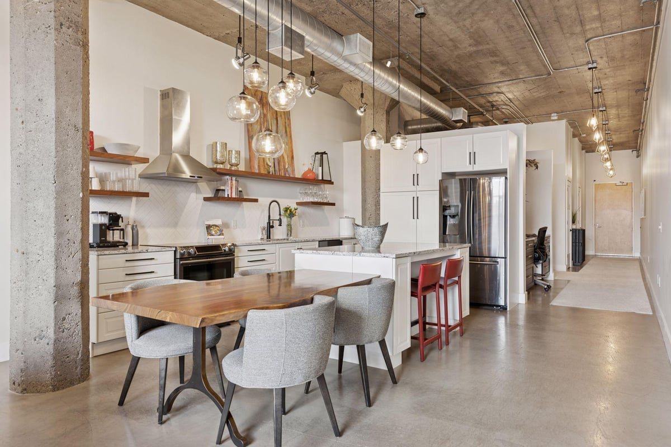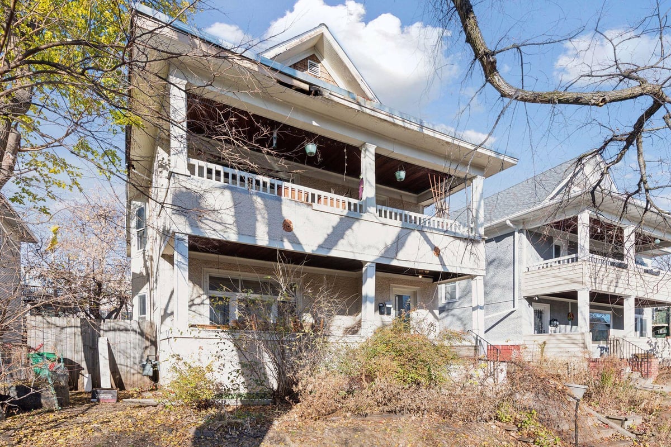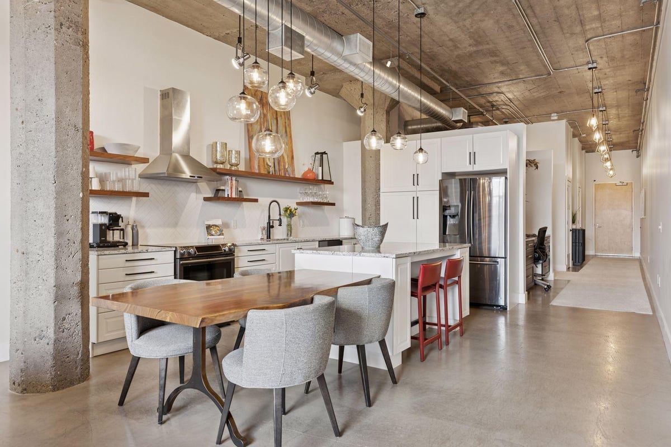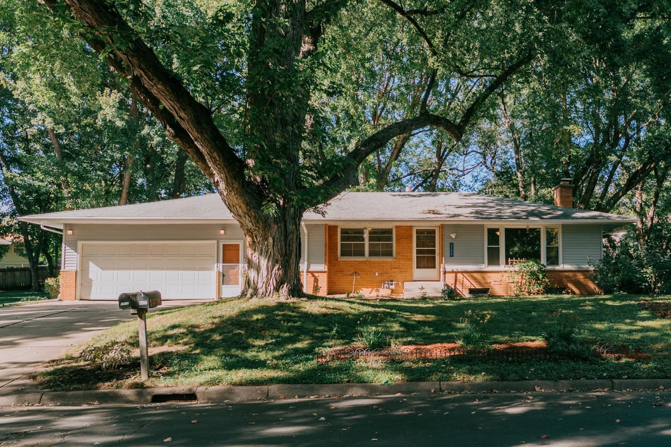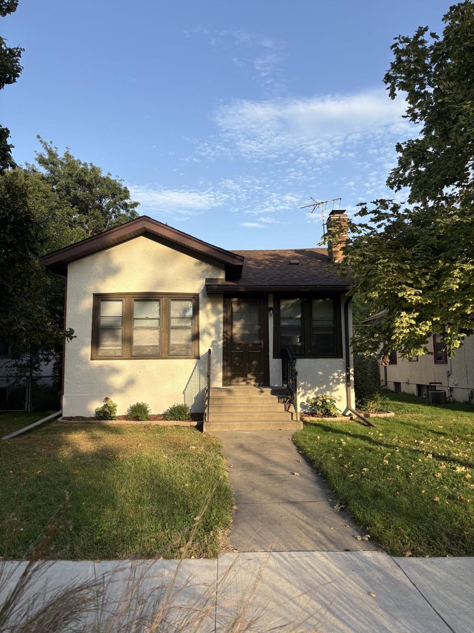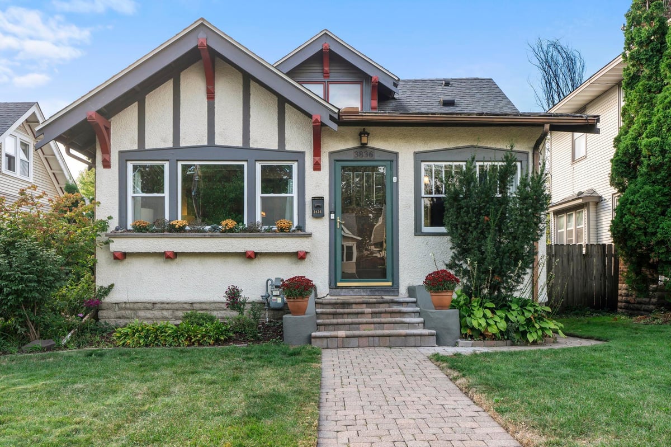Listing Details
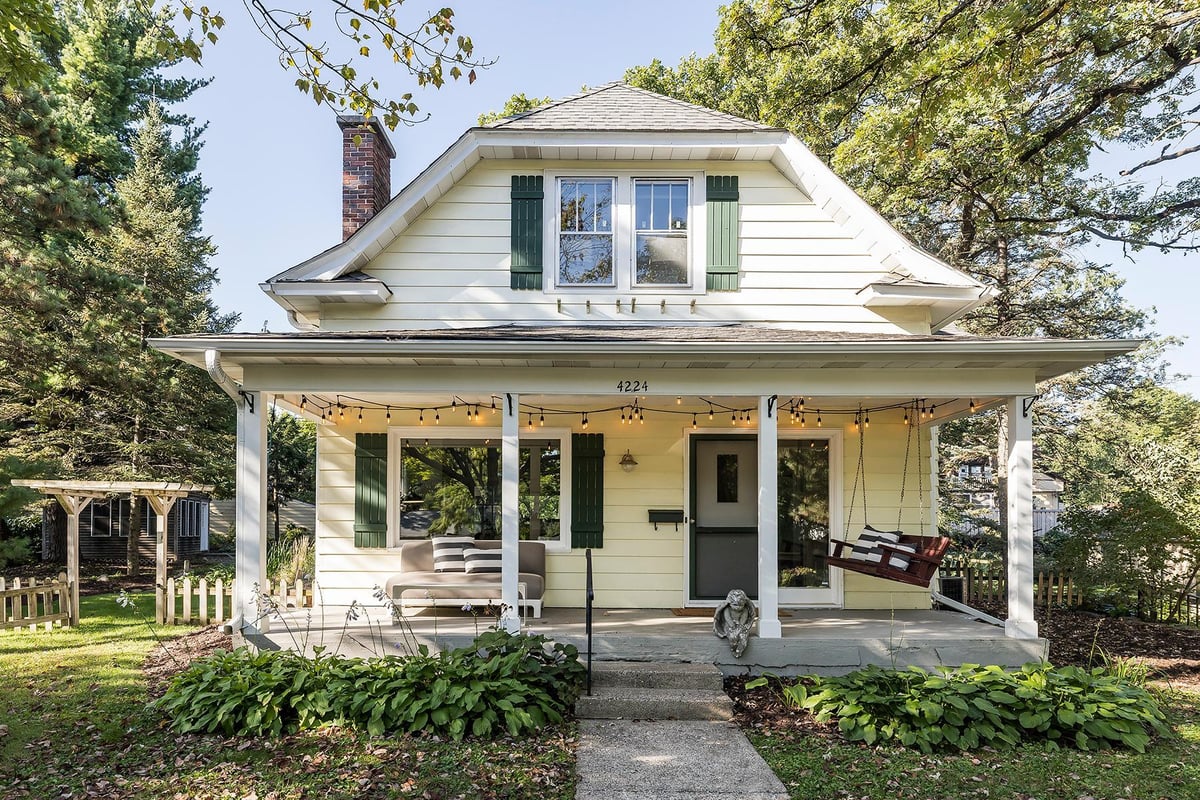
Listing Courtesy of Compass
Welcome to this storybook home in the heart of coveted Linden Hills. Situated on an oversized .27 acre lot, this 4-bedroom charmer offers 1,865 finished square feet and endless possibilities. The inviting front porch leads to a bright, open living room with a large picture window, flowing seamlessly into the spacious dining room and updated kitchen. Upstairs, you'll find the primary suite, a full bath, and a generously sized second bedroom. The finished lower level includes a cozy family room, two additional bedrooms, and laundry--plus a plumbed room ready for a future bathroom. Step outside and discover a spectacular backyard retreat with a firepit, tranquil water feature, and even a bonus cabin perfect for a home office or studio. With space to expand or add a garage, this home offers flexibility to enjoy now or grow into. All just steps from Waveland Park, Lake Harriet, and Linden Hills' beloved shops, restaurants, and cafes. A rare opportunity to own a spacious lot and charming home in one of Minneapolis' most sought-after neighborhoods.
County: Hennepin
Neighborhood: Linden Hills
Latitude: 44.925933
Longitude: -93.326792
Subdivision/Development: Waveland Park
Directions: Take France Ave north from 50th, turn right on Sunnyside Ave, left on Drew Ave, left on Chowen Ave and left on Drew Ave again and property will be on the left.
Number of Full Bathrooms: 2
Other Bathrooms Description: Main Floor Full Bath, Upper Level Full Bath
Has Dining Room: Yes
Dining Room Description: Informal Dining Room, Living/Dining Room
Has Family Room: Yes
Has Fireplace: Yes
Number of Fireplaces: 1
Fireplace Description: Gas, Insert, Living Room
Heating: Forced Air, Fireplace(s)
Heating Fuel: Natural Gas
Cooling: Central Air
Appliances: Cooktop, Dishwasher, Dryer, Gas Water Heater, Microwave, Range, Refrigerator, Stainless Steel Appliances, Washer
Basement Description: Egress Window(s), Finished, Full
Has Basement: Yes
Total Number of Units: 0
Accessibility: None
Stories: One and One Half
Construction: Aluminum Siding
Roof: Age Over 8 Years, Asphalt, Pitched
Water Source: City Water/Connected
Septic or Sewer: City Sewer/Connected
Water: City Water/Connected
Parking Description: On-Street Parking Only
Garage Spaces: 0
Fencing: Partial, Wood
Pool Description: None
Other Structures: Bunk House, Guest House
Lot Description: Irregular Lot, Some Trees
Lot Size in Acres: 0.27
Lot Size in Sq. Ft.: 11,761
Lot Dimensions: irregular
Zoning: Residential-Single Family
Road Frontage: City Street
High School District: Minneapolis
School District Phone: 612-668-0000
Property Type: SFR
Property SubType: Single Family Residence
Year Built: 1912
Status: Coming Soon
Unit Features: Hardwood Floors, Kitchen Window, Patio, Porch
Tax Year: 2025
Tax Amount (Annual): $8,648














































