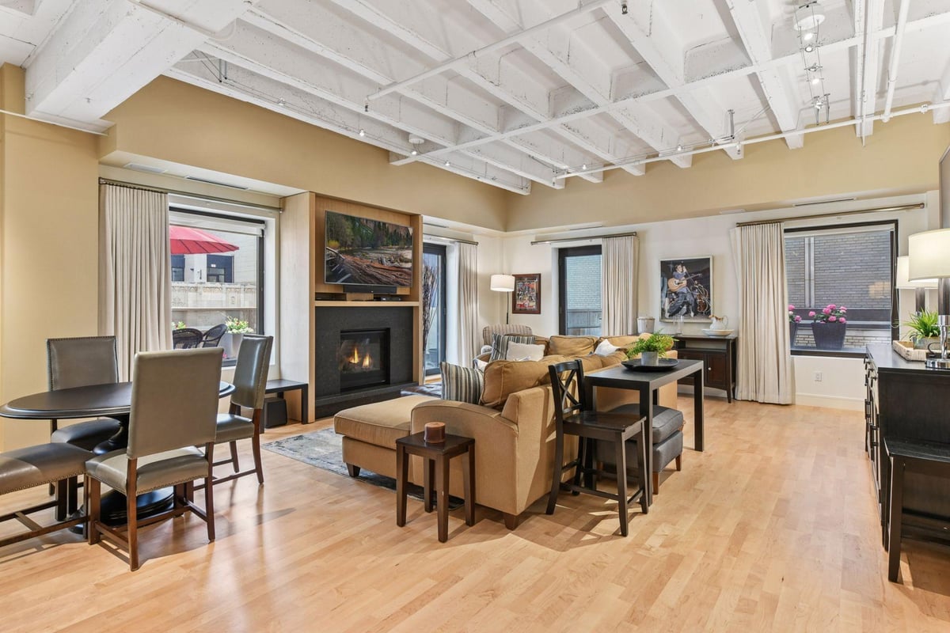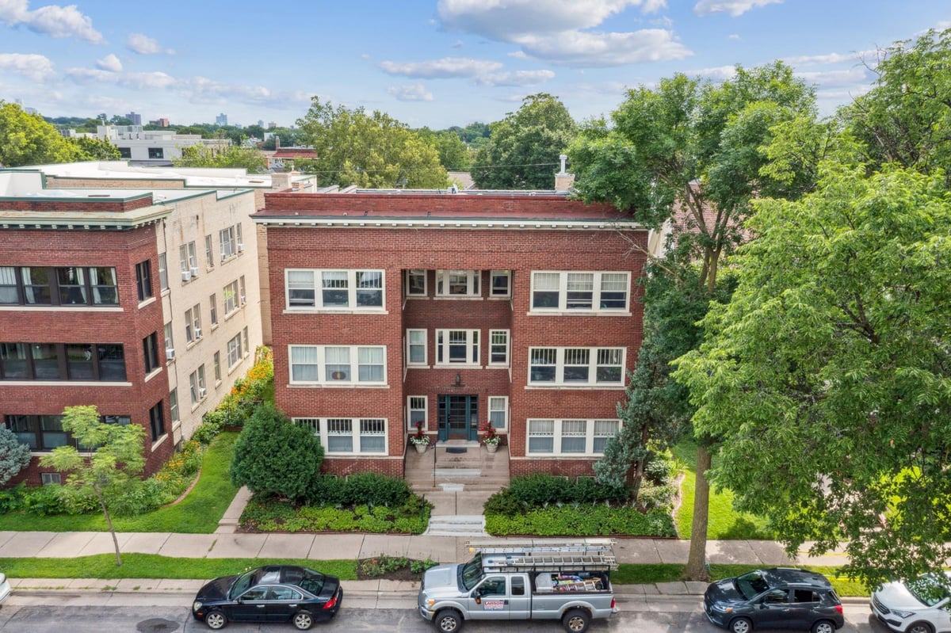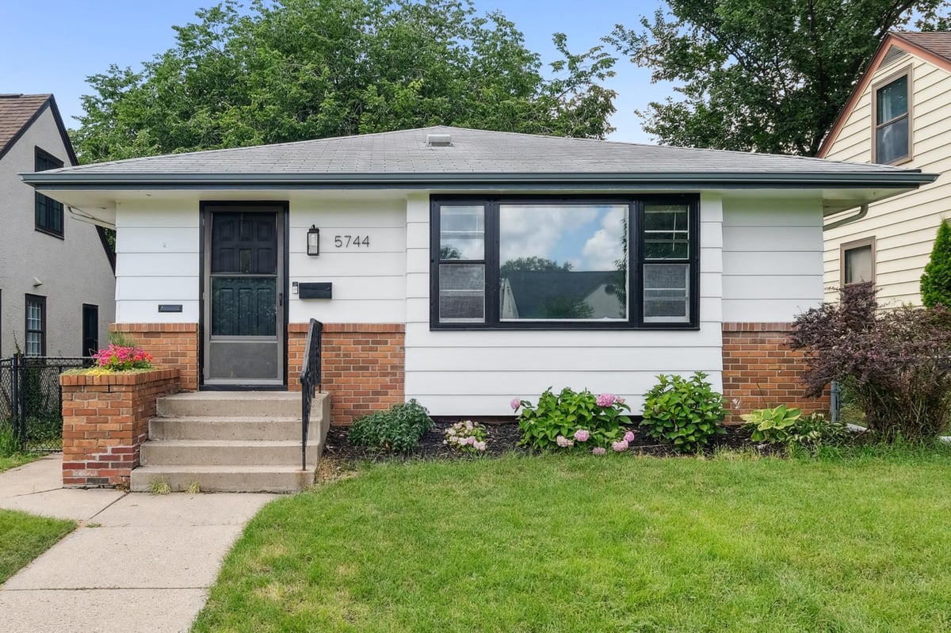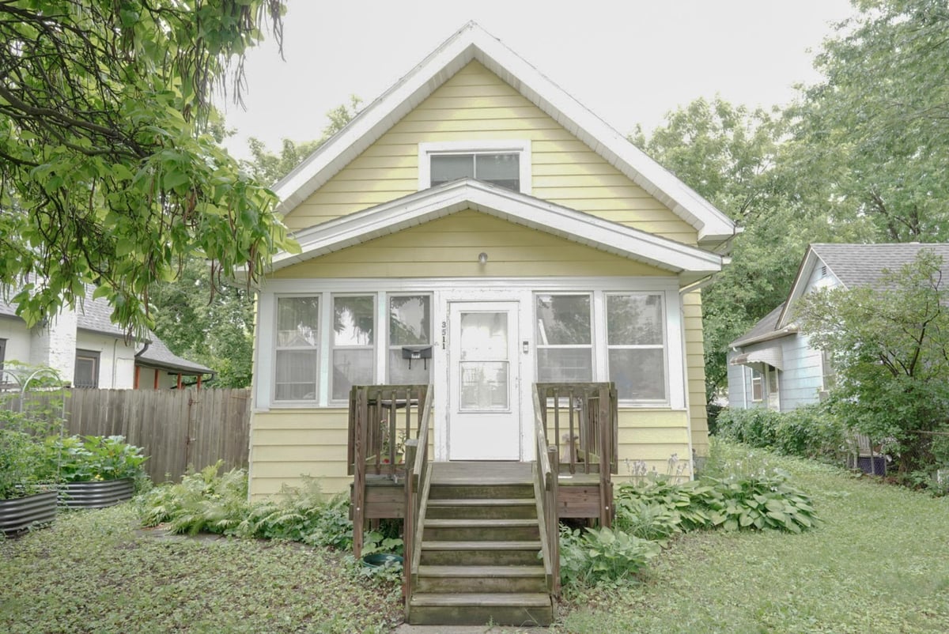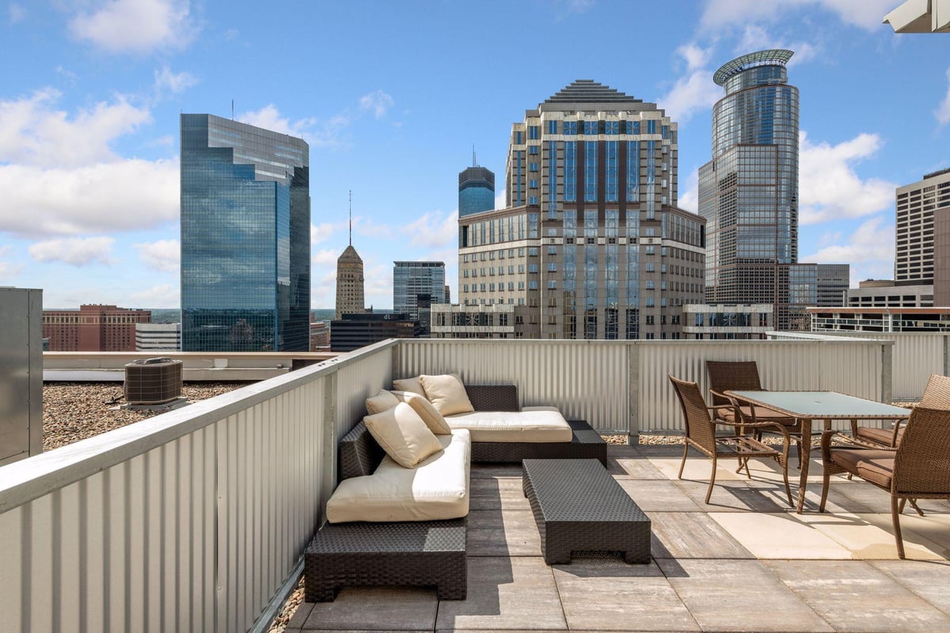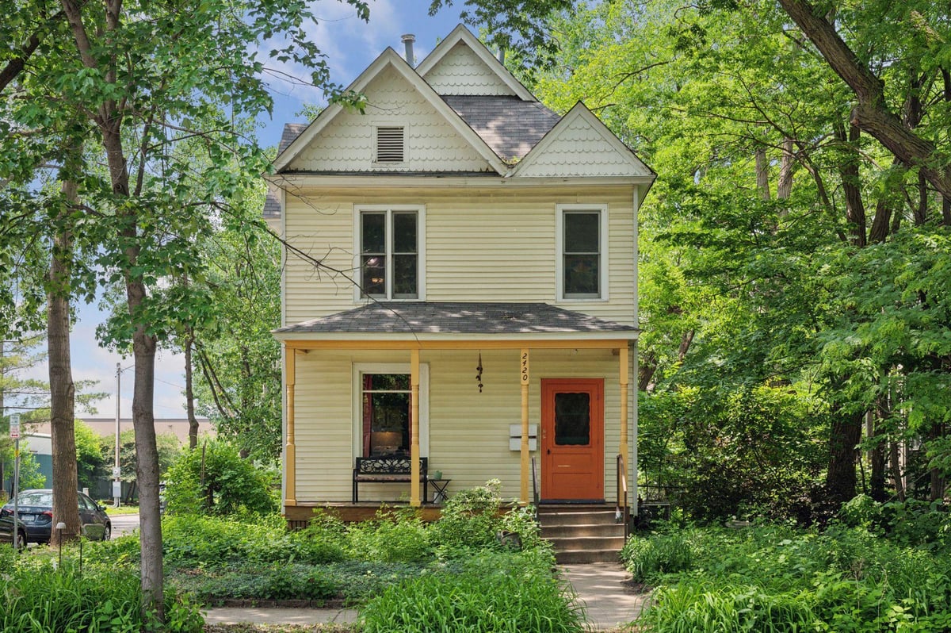Listing Details
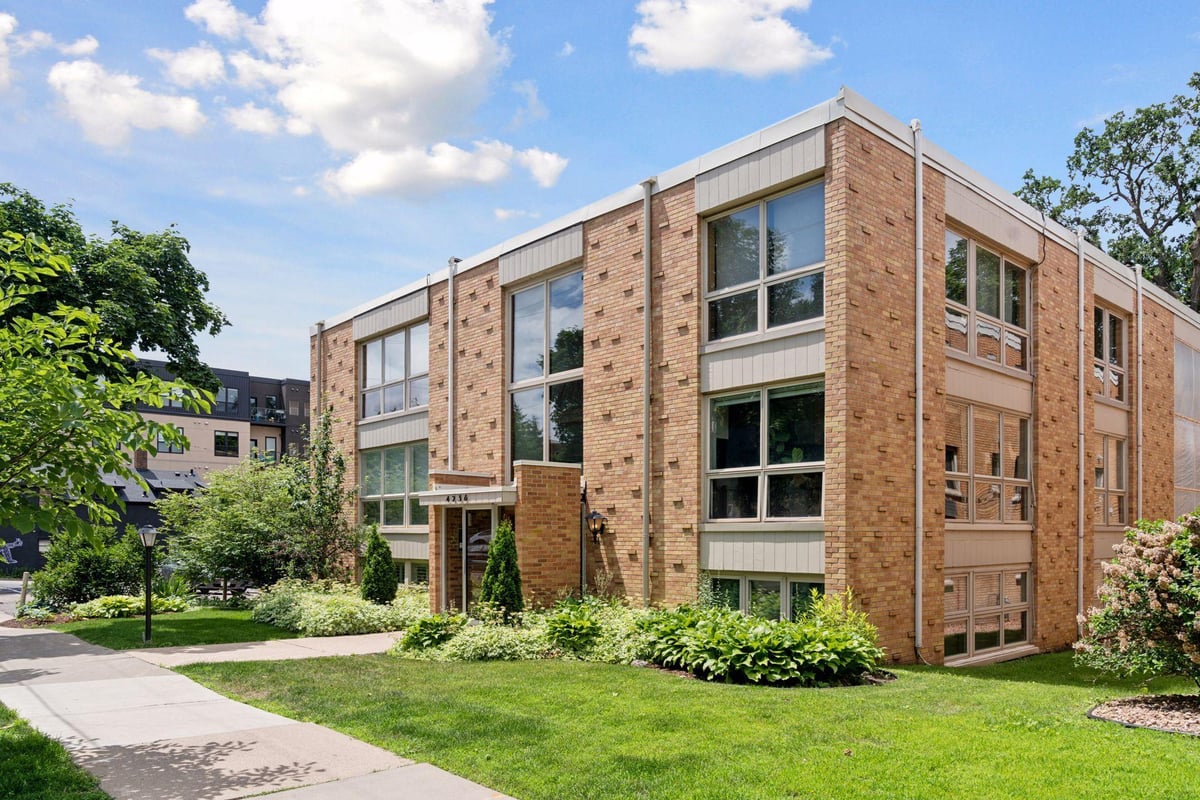
Listing Courtesy of eXp Realty
Welcome to this stylish and sun-filled condo in the heart of the city! This thoughtfully designed 2-bedroom, 1-bath home features a modern open layout with warm wood floors, large windows with custom shutters, and a beautifully updated kitchen with rich cabinetry and stainless steel appliances. The living area is perfect for entertaining or relaxing, with a sleek glass coffee table and curated finishes throughout. Enjoy bonus space in the cozy home office, and unwind in the bright bedrooms, both filled with natural light. The updated bathroom offers a clean, modern feel with marble accents and charming tile floors. With a private entrance, in-unit laundry, and dedicated storage, this condo balances comfort and convenience. Just steps from local shops, restaurants, and parks--city living never looked so good.
County: Hennepin
Neighborhood: Linden Hills
Latitude: 44.925636
Longitude: -93.315047
Subdivision/Development: Condo 0269 Upton Manor Condo
Directions: 35w to 62w, North on Xerxes Ave, Right on W 42nd St, Right onto Upton.
Number of Full Bathrooms: 1
Other Bathrooms Description: Main Floor Full Bath
Has Dining Room: Yes
Dining Room Description: Kitchen/Dining Room
Has Fireplace: No
Number of Fireplaces: 0
Heating: Hot Water
Heating Fuel: Natural Gas
Cooling: Ductless Mini-Split
Appliances: Cooktop, Dishwasher, Dryer, Microwave, Refrigerator, Washer
Basement Description: None
Total Number of Units: 0
Accessibility: No Stairs Internal
Stories: One
Construction: Brick/Stone
Roof: Flat
Water Source: City Water/Connected
Septic or Sewer: City Sewer/Connected
Water: City Water/Connected
Electric: Circuit Breakers
Parking Description: Parking Lot
Has Garage: Yes
Garage Spaces: 1
Fencing: None
Pool Description: None
Lot Description: Public Transit (w/in 6 blks), Irregular Lot
Lot Size in Acres: 0.29
Lot Size in Sq. Ft.: 12,719
Lot Dimensions: Common
Zoning: Residential-Single Family
Road Frontage: City Street
High School District: Minneapolis
School District Phone: 612-668-0000
Property Type: CND
Property SubType: Low Rise
Year Built: 1959
Status: Coming Soon
Unit Features: Hardwood Floors
HOA Fee: $811
HOA Frequency: Monthly
Restrictions: Mandatory Owners Assoc, Other, Pets - Cats Allowed, Rental Restrictions May Apply
Tax Year: 2025
Tax Amount (Annual): $2,520






























