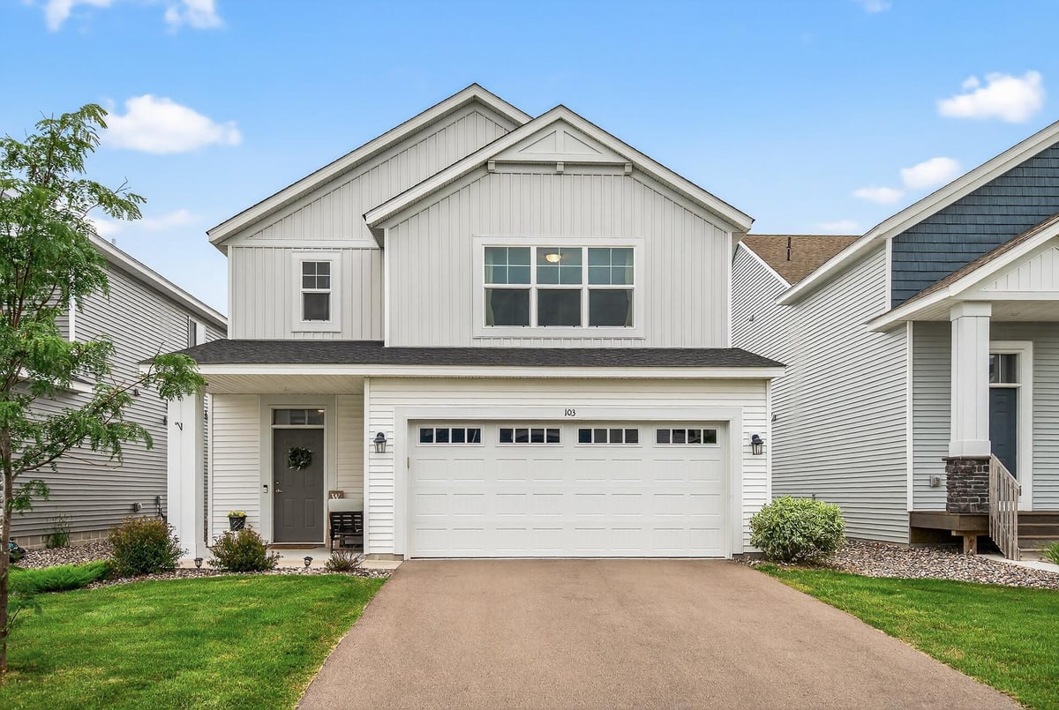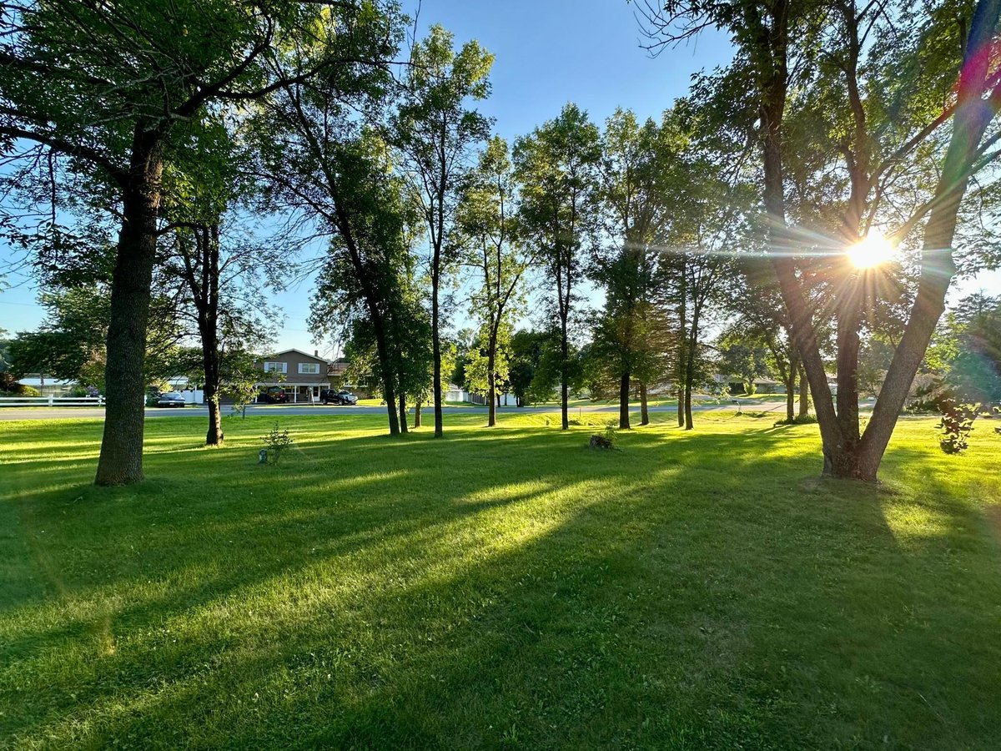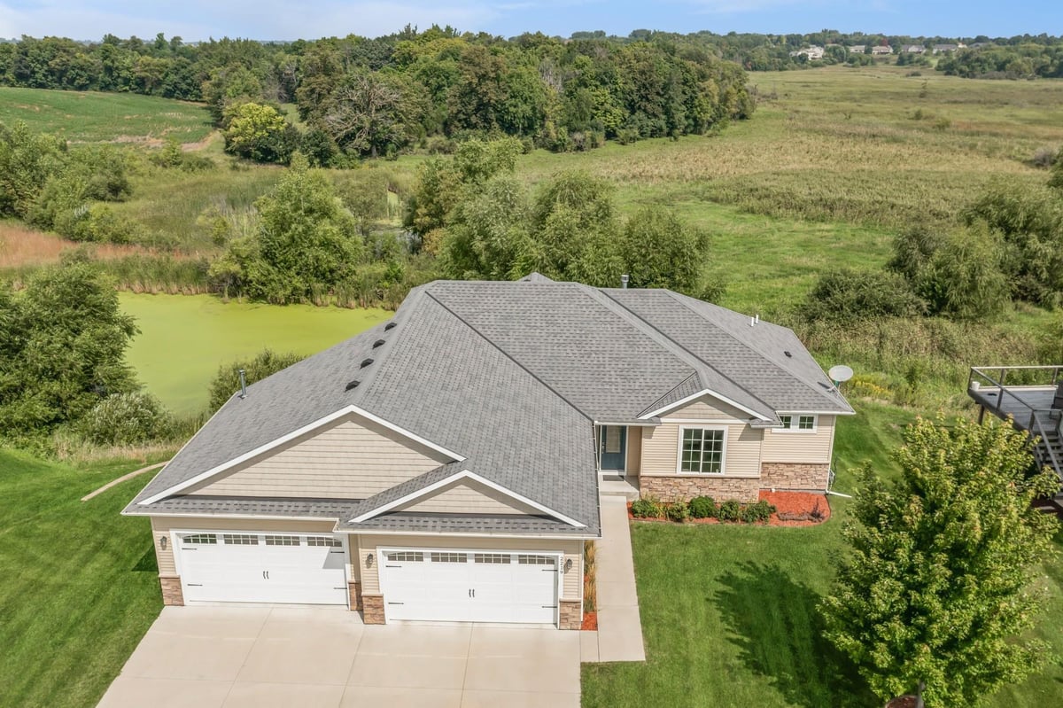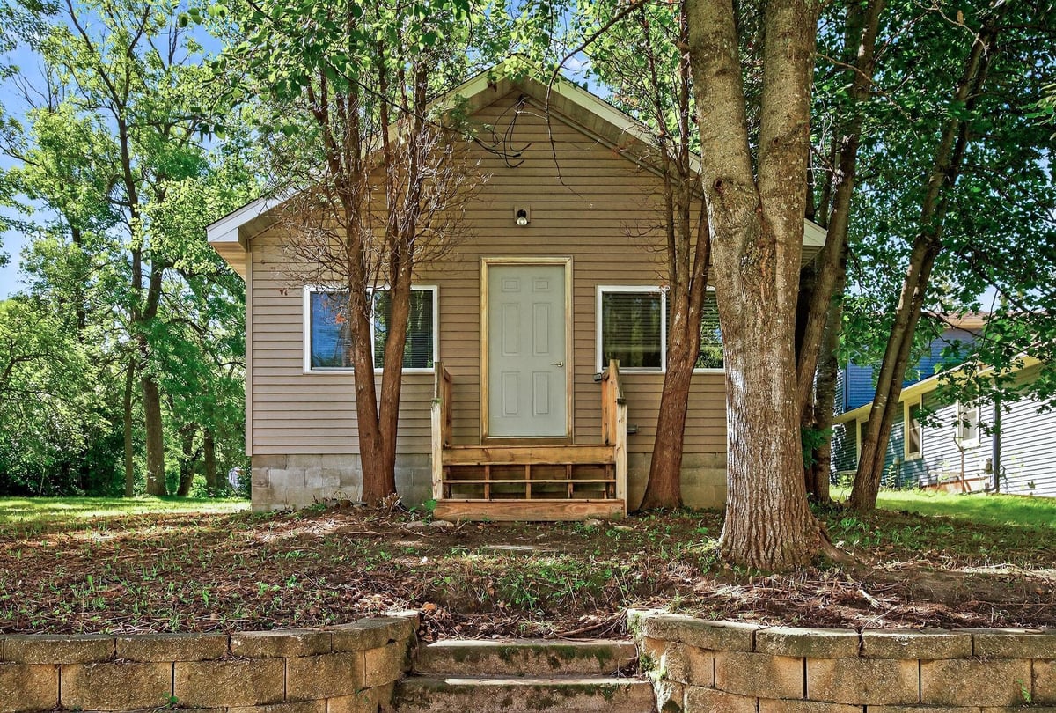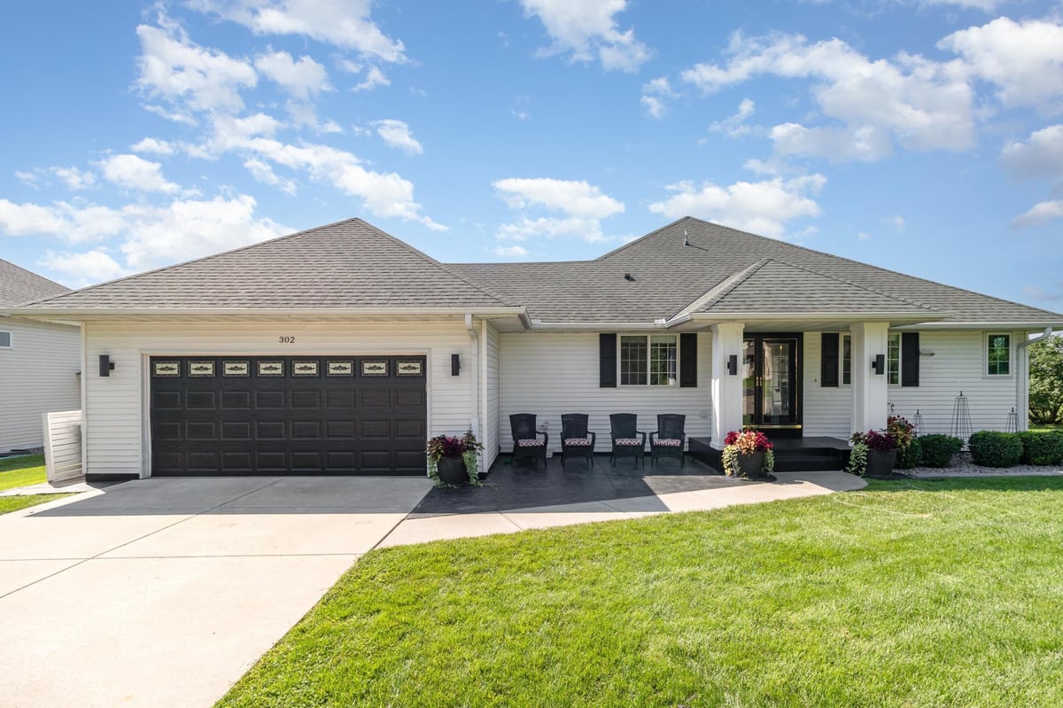Listing Details
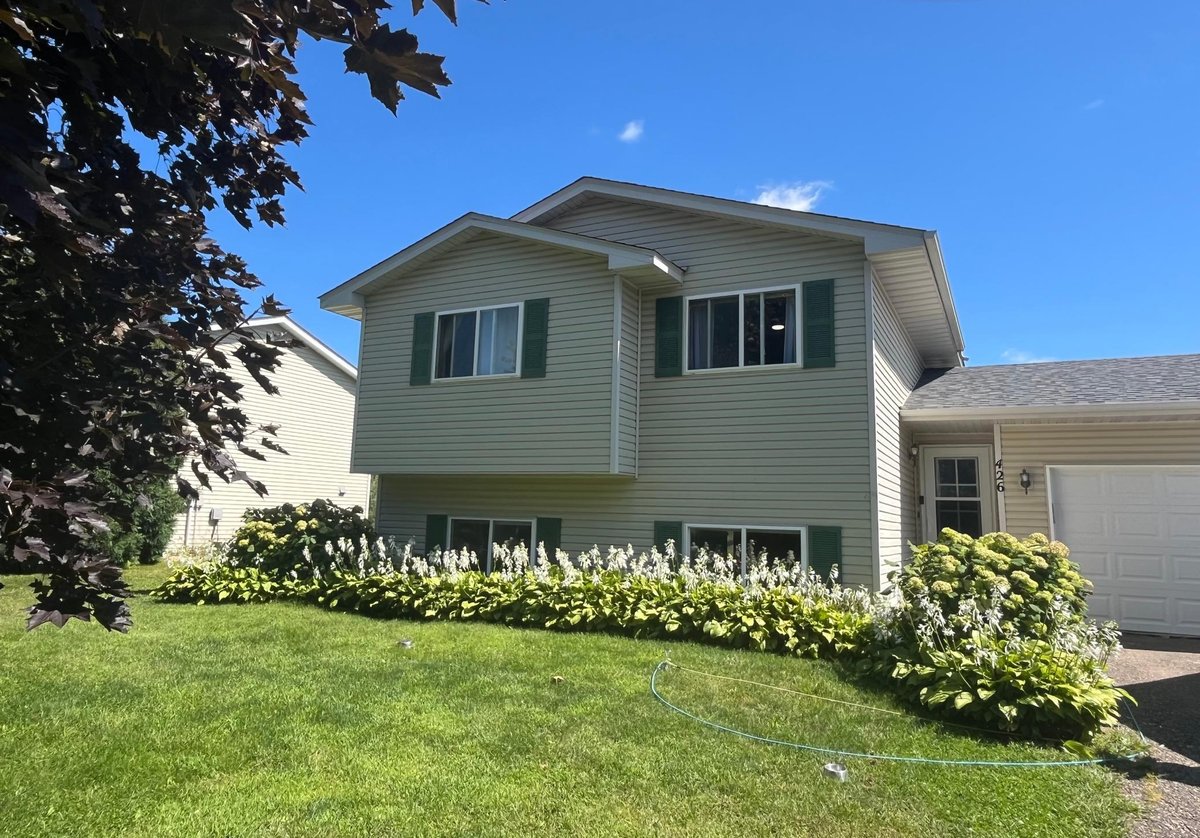
Listing Courtesy of Real Broker, LLC
Welcome to this inviting 4-bedroom, 2-bath split-level home, perfectly situated on a peaceful lot backing up to a lush green space. Enjoy sunrises with your morning coffee from the upper deck off the dining room--or relax on the lower deck complete with a hot tub. Inside, the main level offers an open-concept design enhanced by new vinyl flooring throughout the living room, kitchen, bathrooms, entryway, and stairway. A cozy gas fireplace adds warmth to the living area, while two bedrooms and a full bath provide comfortable main-level living. The entryway's spacious storage closet keeps daily essentials neatly organized. The walkout lower level is perfect for hosting, featuring a stylish bar area, two additional bedrooms, and another 3/4 bath. The heated 2-car garage--with a newly installed natural gas line--makes year-round projects a breeze. Located in a quiet neighborhood yet close to schools, parks, lakes, and downtown Buffalo, this home blends comfort, function, and outdoor enjoyment. Don't miss your chance to make this beautiful property yours -- schedule a showing today!
County: Wright
Latitude: 45.152505
Longitude: -93.869636
Subdivision/Development: Wagon Wheel Estates 4th Add
Directions: Take 25 to 17th Ave, Right turn on 17th Ave to 4th. Right on 4th and a right on Wagon Wheel Circle. Home on the right side.
3/4 Baths: 1
Number of Full Bathrooms: 1
Other Bathrooms Description: 3/4 Basement, Upper Level Full Bath
Has Dining Room: Yes
Dining Room Description: Informal Dining Room
Has Fireplace: Yes
Number of Fireplaces: 1
Fireplace Description: Gas
Heating: Forced Air
Heating Fuel: Natural Gas
Cooling: Central Air
Appliances: Dishwasher, Dryer, Gas Water Heater, Microwave, Range, Refrigerator, Washer, Water Softener Owned
Basement Description: Block, Finished, Sump Pump, Walkout
Has Basement: Yes
Total Number of Units: 0
Accessibility: None
Stories: Split Entry (Bi-Level)
Construction: Vinyl Siding
Roof: Age Over 8 Years, Asphalt
Water Source: City Water/Connected
Septic or Sewer: City Sewer/Connected
Water: City Water/Connected
Electric: Circuit Breakers
Parking Description: Attached Garage
Has Garage: Yes
Garage Spaces: 2
Other Structures: Storage Shed
Lot Size in Acres: 0.21
Lot Size in Sq. Ft.: 9,147
Lot Dimensions: 67x110x96x93
Zoning: Residential-Single Family
High School District: Buffalo-Hanover-Montrose
School District Phone: 763-682-8707
Property Type: SFR
Property SubType: Single Family Residence
Year Built: 2000
Status: Coming Soon
Unit Features: Ceiling Fan(s), Deck, Kitchen Window, Washer/Dryer Hookup, Wet Bar
Tax Year: 2024
Tax Amount (Annual): $3,610







