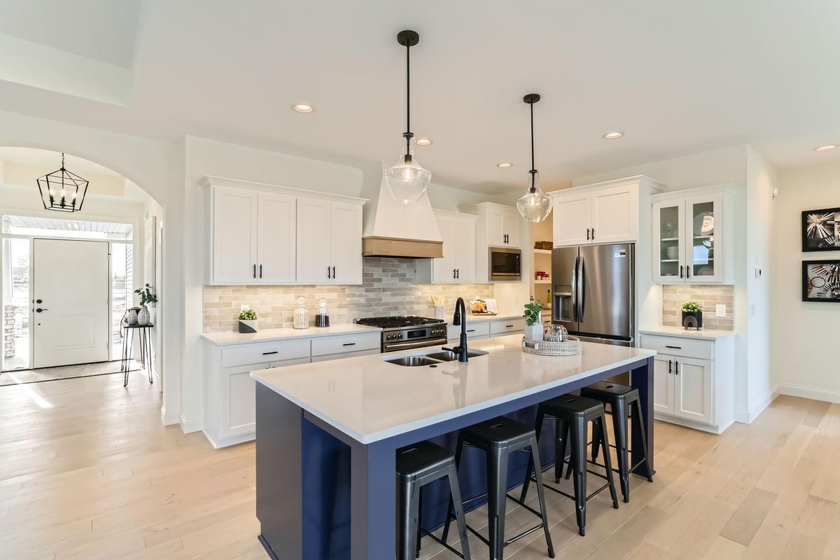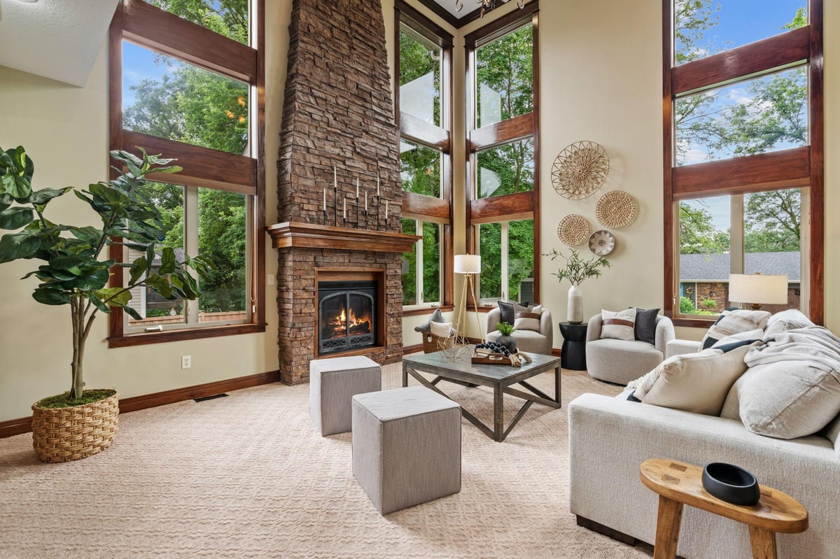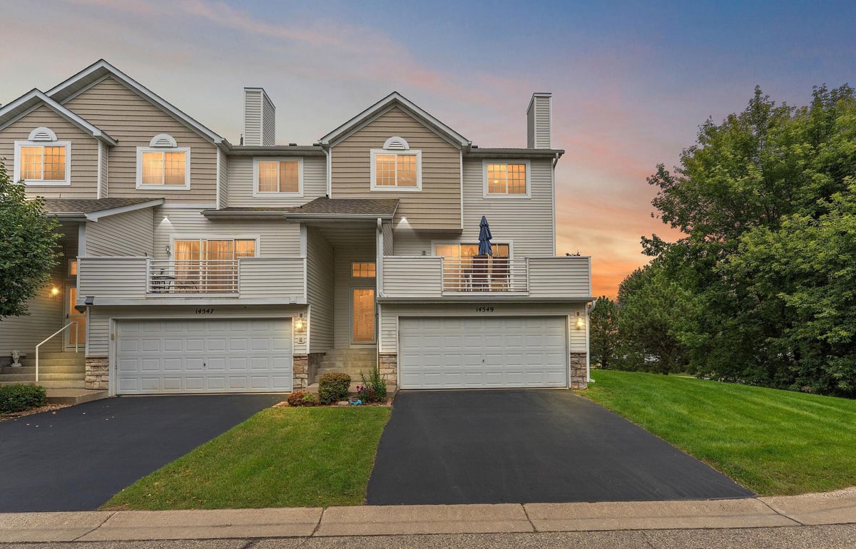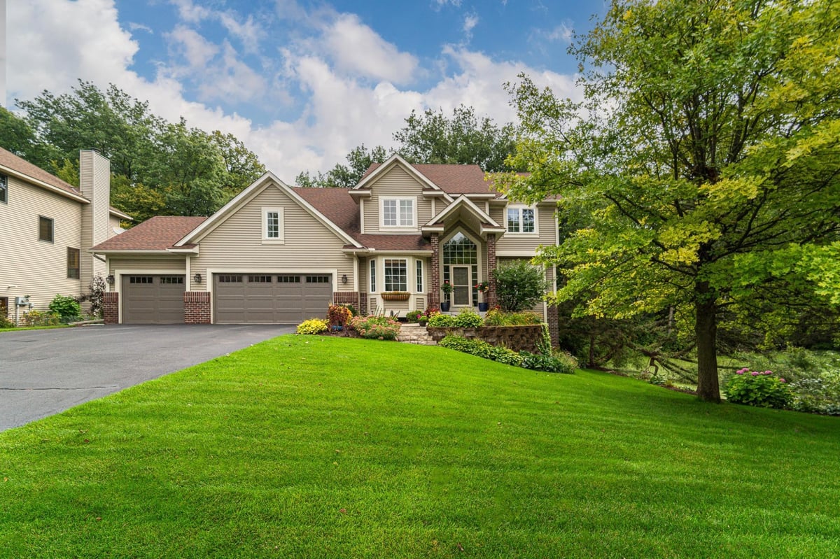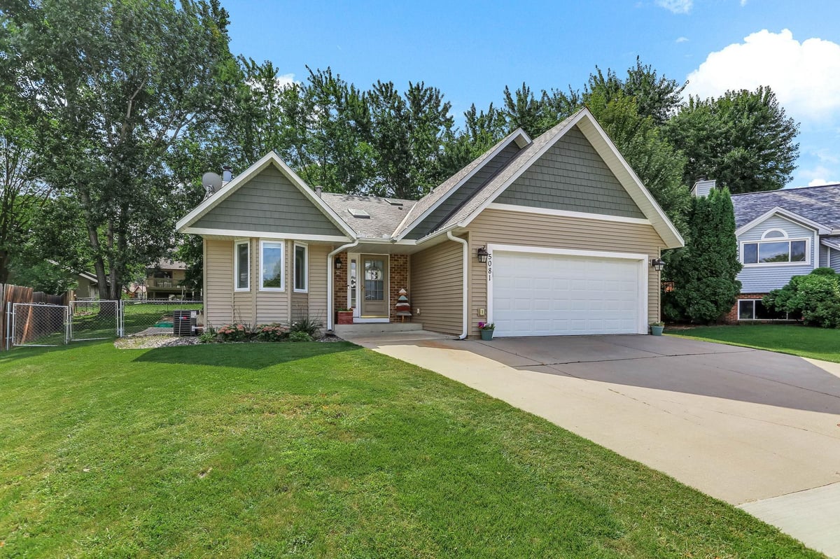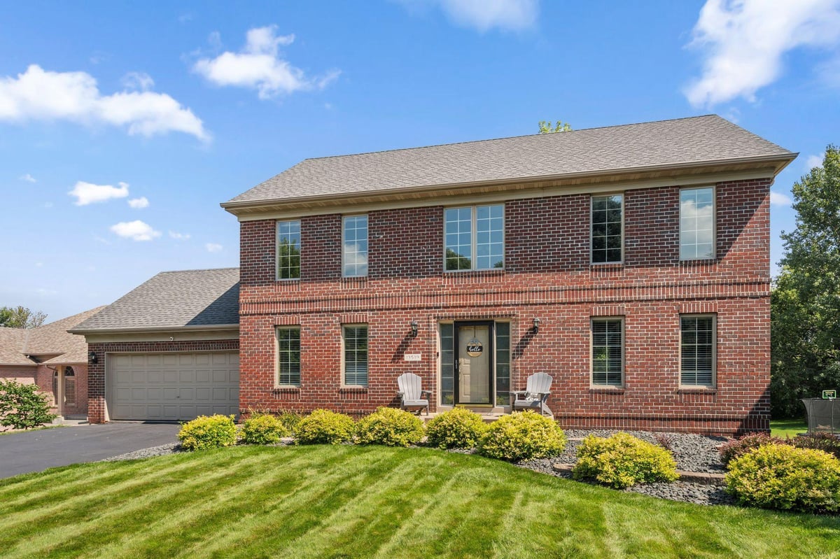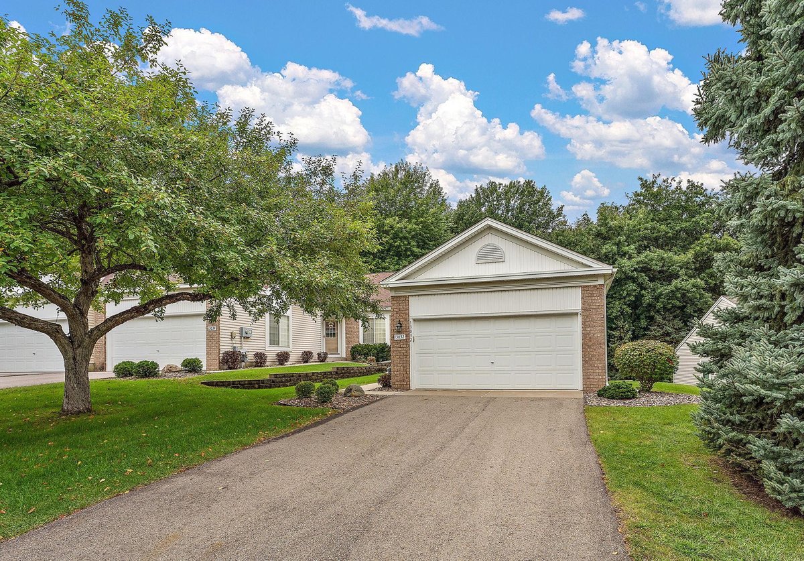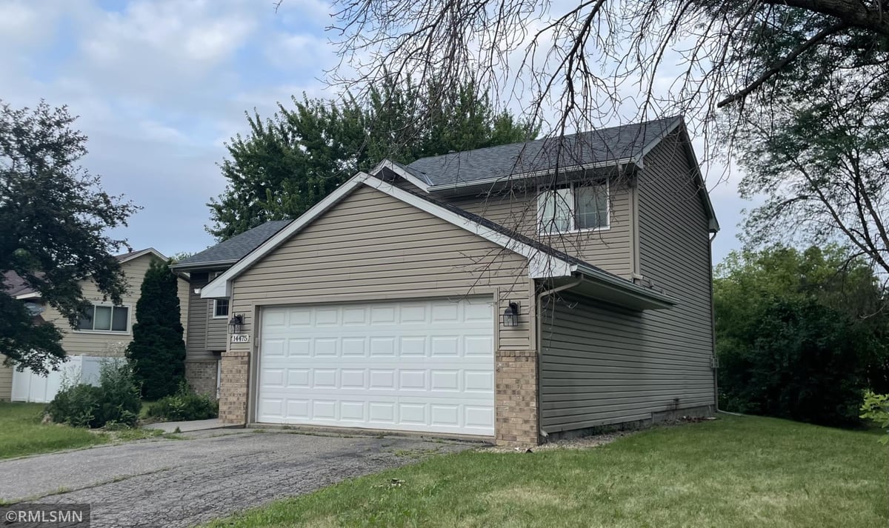Listing Details
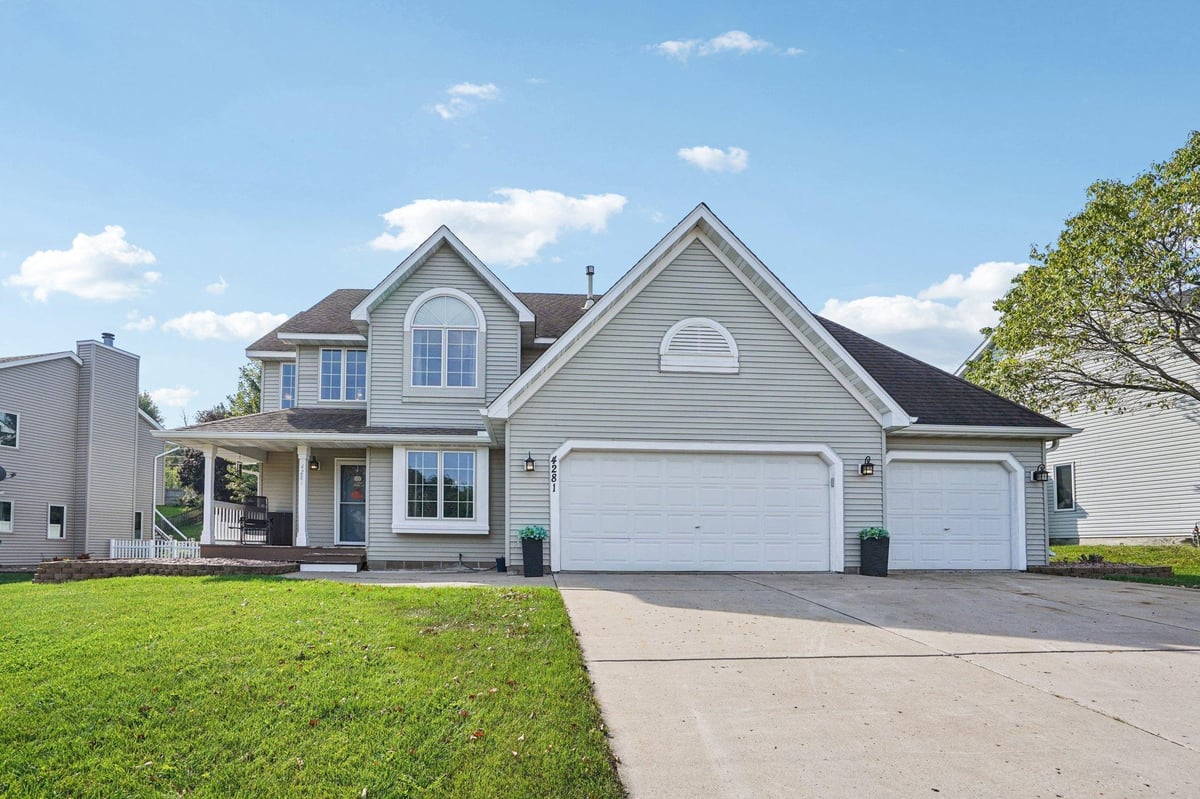
Listing Courtesy of Redfin Corporation
Lovely 3-bedroom, 4-bath two-story home offering comfort, style, and plenty of space. The bright and inviting kitchen features abundant cabinetry, granite countertops, and durable vinyl flooring, perfect for both daily living and entertaining. A vaulted primary suite with a luxurious 5-piece bath provides a private retreat. Enjoy spacious rooms throughout, main floor laundry for convenience, and a finished basement adding even more living space. Outside, relax or entertain in the large private backyard with a patio. A 3-car garage completes this well-maintained home, combining practicality with charm.
County: Scott
Latitude: 44.733751
Longitude: -93.332621
Subdivision/Development: River Rapids
Directions: 42 to Burnsville Pkwy to River Crossing W to 150th
3/4 Baths: 1
Number of Full Bathrooms: 2
1/2 Baths: 1
Other Bathrooms Description: 3/4 Basement, Full Primary, Private Primary, Main Floor 1/2 Bath, Separate Tub & Shower, Upper Level Full Bath
Has Dining Room: Yes
Dining Room Description: Separate/Formal Dining Room
Kitchen Dimensions: 20x17
Bedroom 1 Dimensions: 15x17
Bedroom 2 Dimensions: 11x11
Bedroom 3 Dimensions: 12x13
Has Fireplace: Yes
Number of Fireplaces: 1
Fireplace Description: Gas, Living Room
Heating: Forced Air
Heating Fuel: Electric, Natural Gas
Cooling: Central Air
Appliances: Dishwasher, Disposal, Double Oven, Dryer, ENERGY STAR Qualified Appliances, Exhaust Fan, Range, Refrigerator
Basement Description: Block, Daylight/Lookout Windows, Finished
Has Basement: Yes
Total Number of Units: 0
Accessibility: None
Stories: Two
Construction: Vinyl Siding, Wood Siding
Roof: Age Over 8 Years, Asphalt
Water Source: City Water/Connected
Septic or Sewer: City Sewer/Connected
Water: City Water/Connected
Electric: Circuit Breakers
Parking Description: Attached Garage, Garage Door Opener
Has Garage: Yes
Garage Spaces: 3
Fencing: Partial, Vinyl
Pool Description: None
Other Structures: Storage Shed
Lot Size in Acres: 0.28
Lot Size in Sq. Ft.: 12,196
Lot Dimensions: 93x170x48x172
Zoning: Residential-Single Family
Road Frontage: City Street, Paved Streets
High School District: Prior Lake-Savage Area Schools
School District Phone: 952-226-0000
Property Type: SFR
Property SubType: Single Family Residence
Year Built: 1993
Status: Active
Unit Features: Ceiling Fan(s), Patio
Tax Year: 2025
Tax Amount (Annual): $4,638













































