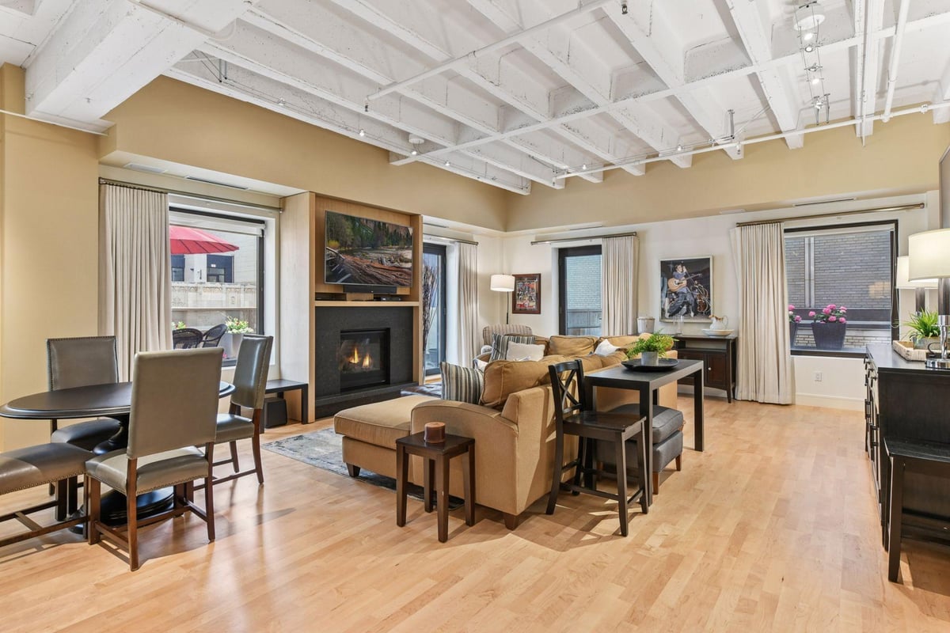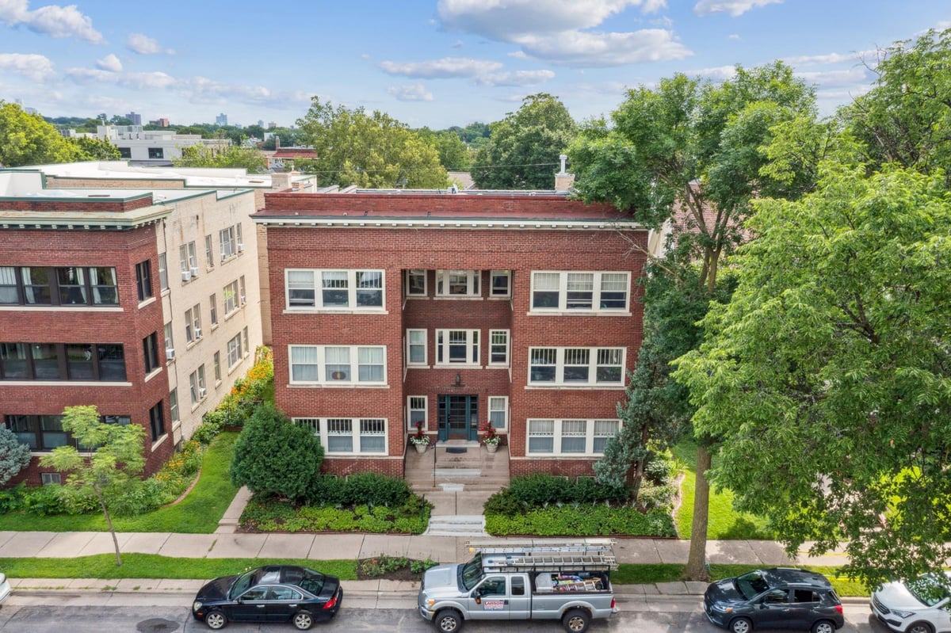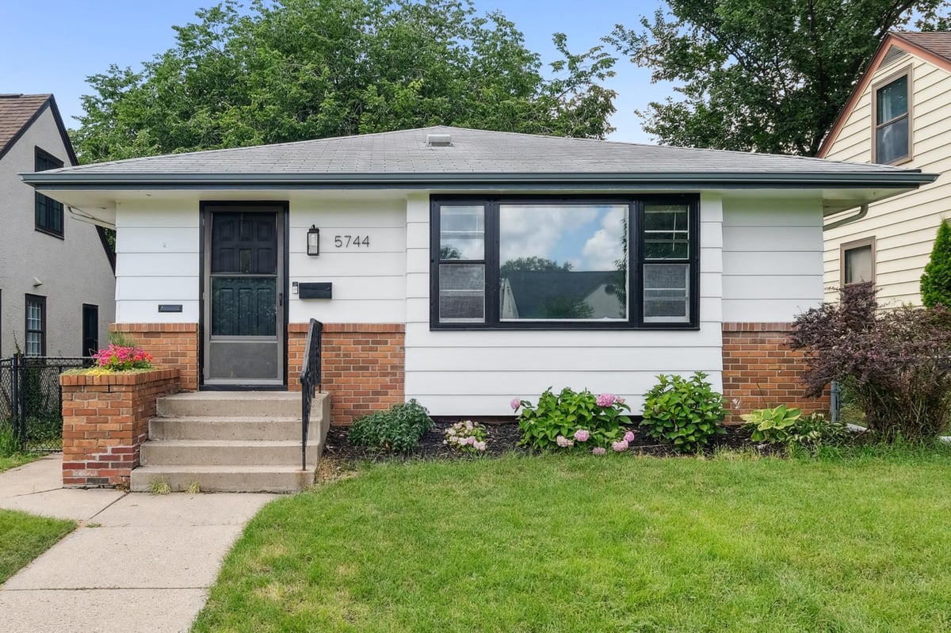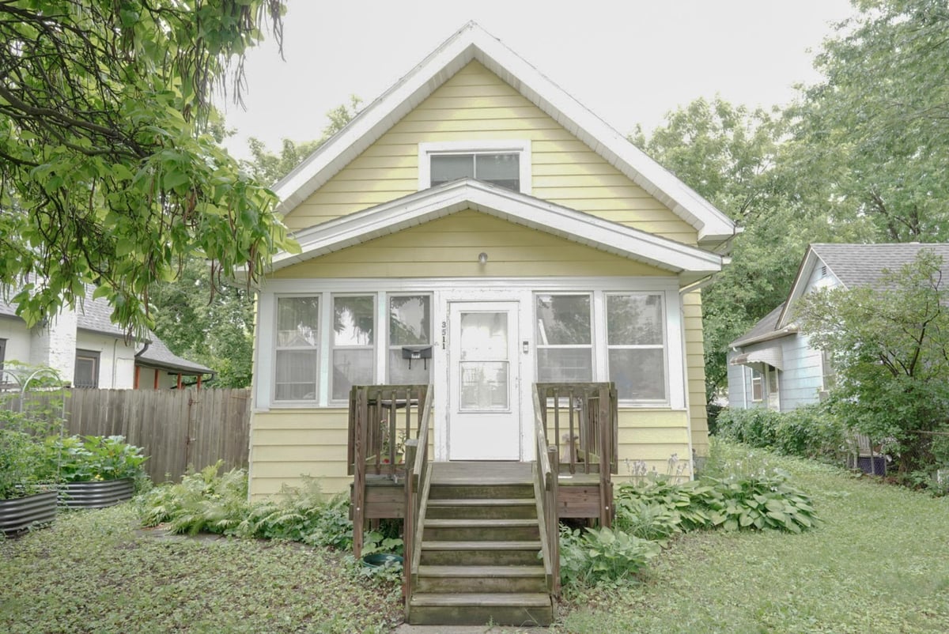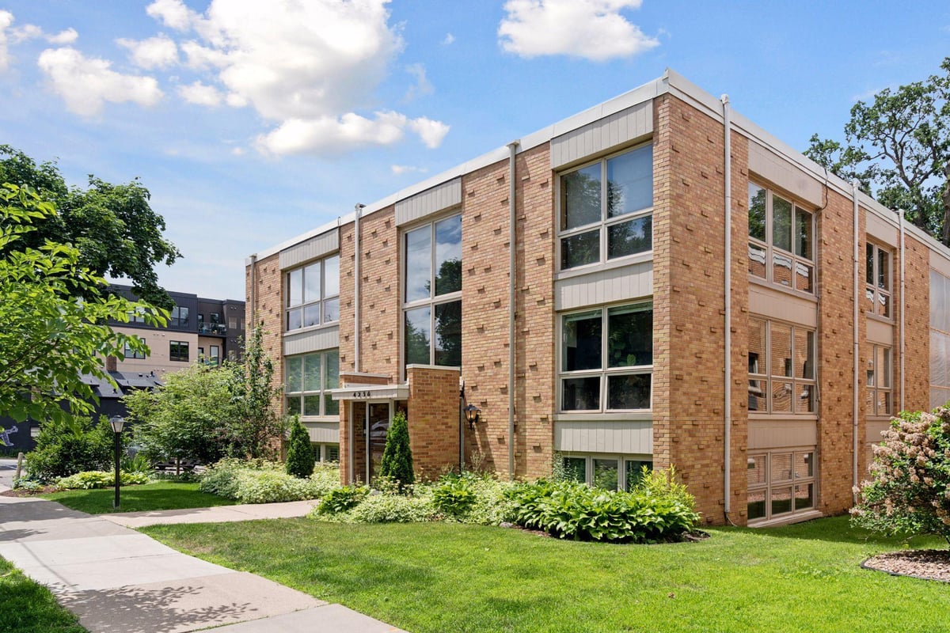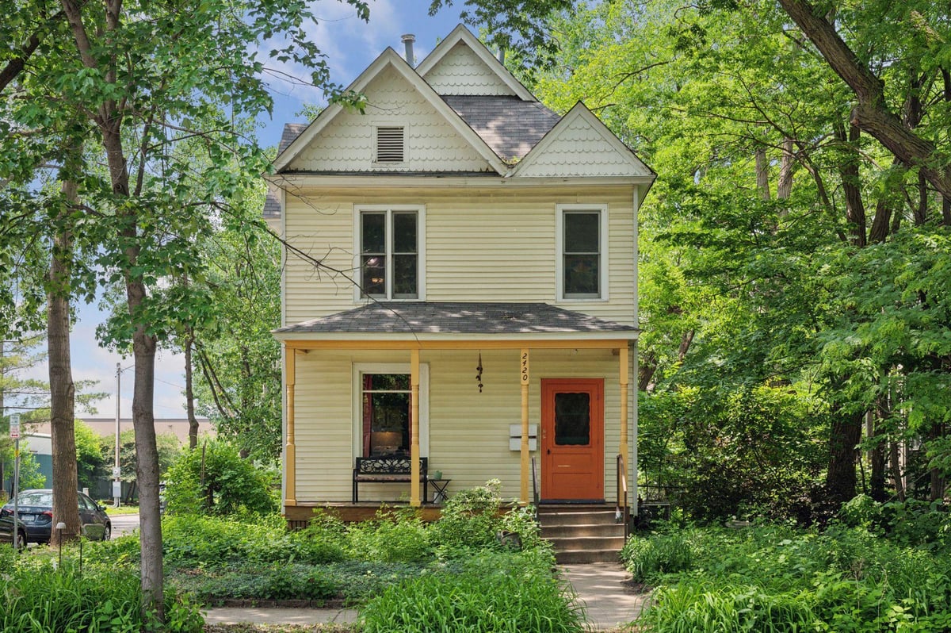Listing Details

Listing Courtesy of Coldwell Banker Realty
No description...
County: Hennepin
Neighborhood: Downtown West
Latitude: 44.97358
Longitude: -93.266305
Subdivision/Development: Condo 0531 Centre Village Condos
Directions: 7th St. South is a one way, traveling in a Westerly direction. Turn left directly below the skyway located between 4th and 5th Avenue. Centre Village Condominiums entrance will be on your right as you enter the covered alley way.
All Living Facilities on One Level: Yes
Number of Full Bathrooms: 1
Other Bathrooms Description: Main Floor Full Bath
Has Dining Room: Yes
Dining Room Description: Living/Dining Room
Amenities: Guard - 24 Hour, Laundry, Common Garden, Concrete Floors & Walls, Deck, Elevator(s), Fire Sprinkler System, Spa/Hot Tub, Lobby Entrance, Patio, Sauna, Security, Tennis Court(s)
Has Fireplace: Yes
Number of Fireplaces: 1
Fireplace Description: Electric
Heating: Hot Water
Heating Fuel: Natural Gas
Cooling: Wall Unit(s)
Appliances: Dishwasher, Disposal, Microwave, Range, Refrigerator
Basement Description: None
Total Number of Units: 0
Accessibility: Accessible Elevator Installed
Stories: One
Construction: Brick/Stone
Water Source: City Water/Connected
Septic or Sewer: City Sewer/Connected
Water: City Water/Connected
Electric: 100 Amp Service
Parking Description: Assigned, Guest Parking, Heated Garage, Insulated Garage, Parking Garage, Secured, Underground
Garage Spaces: 0
Fencing: Full
Has a Pool: Yes
Pool Description: Below Ground, Heated, Outdoor Pool, Shared
Other Structures: Pool House
Lot Size in Acres: 0
Lot Size in Sq. Ft.: 0
Lot Dimensions: Common
Zoning: Residential-Single Family
Road Frontage: City Street
High School District: Minneapolis
School District Phone: 612-668-0000
Property Type: CND
Property SubType: High Rise
Year Built: 1985
Status: Coming Soon
Unit Features: Cable, Main Floor Primary Bedroom
HOA Fee: $726
HOA Frequency: Monthly
Restrictions: Other
Tax Year: 2025
Tax Amount (Annual): $1,657











