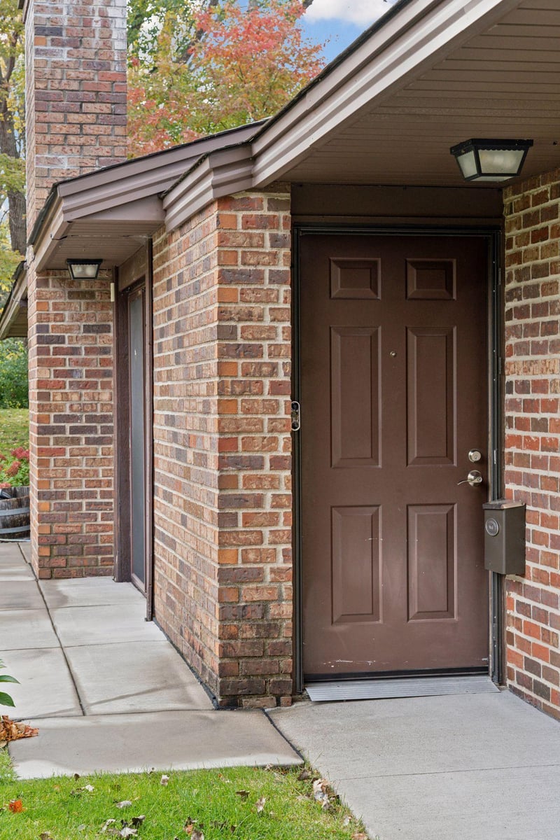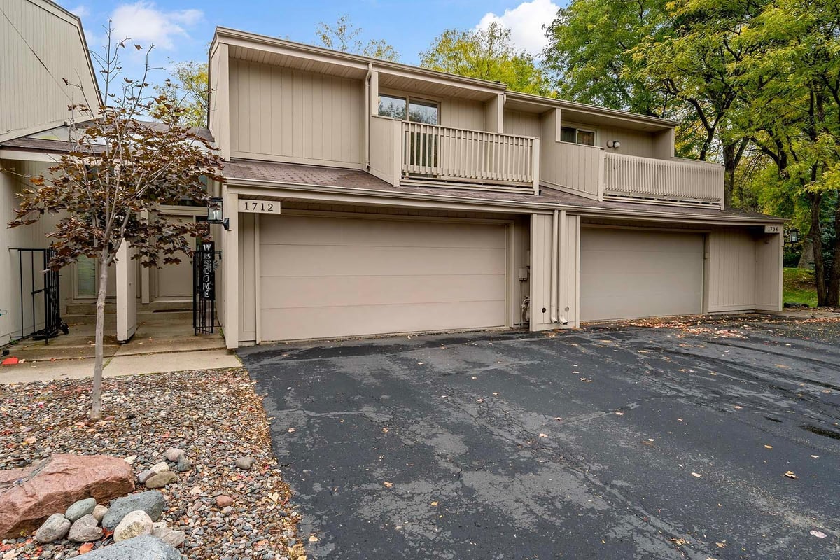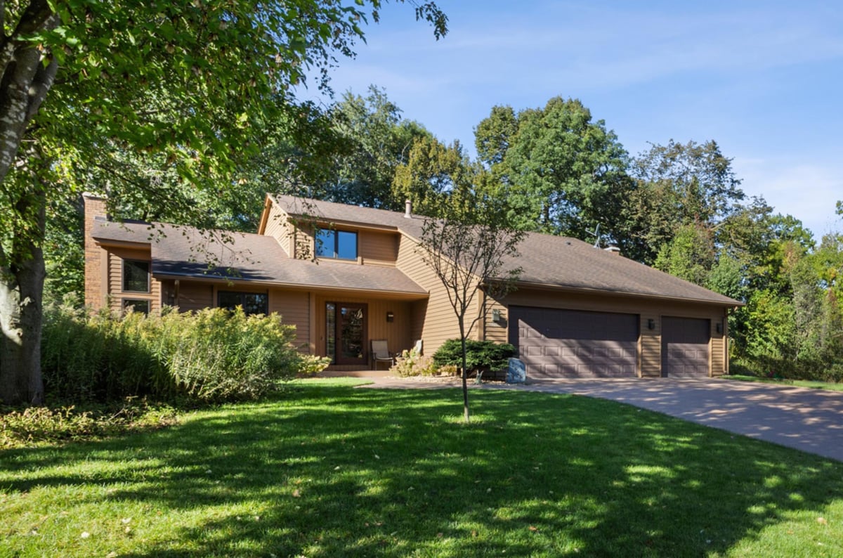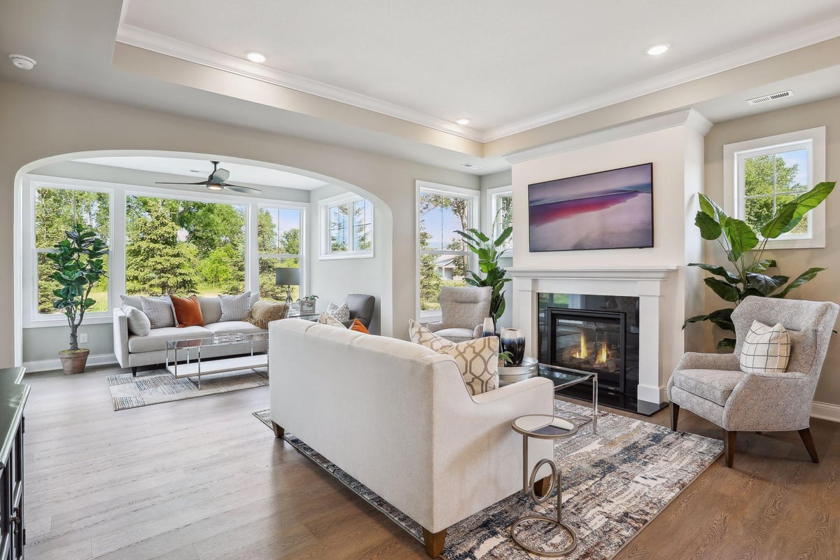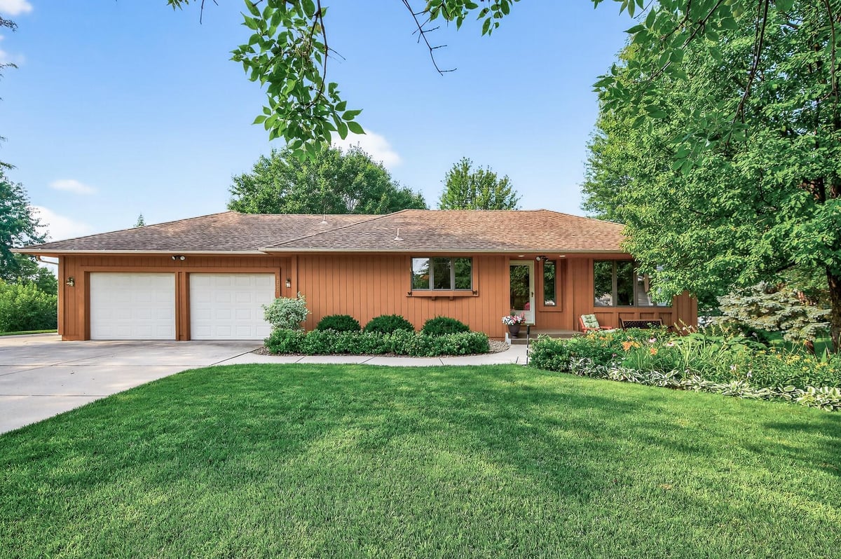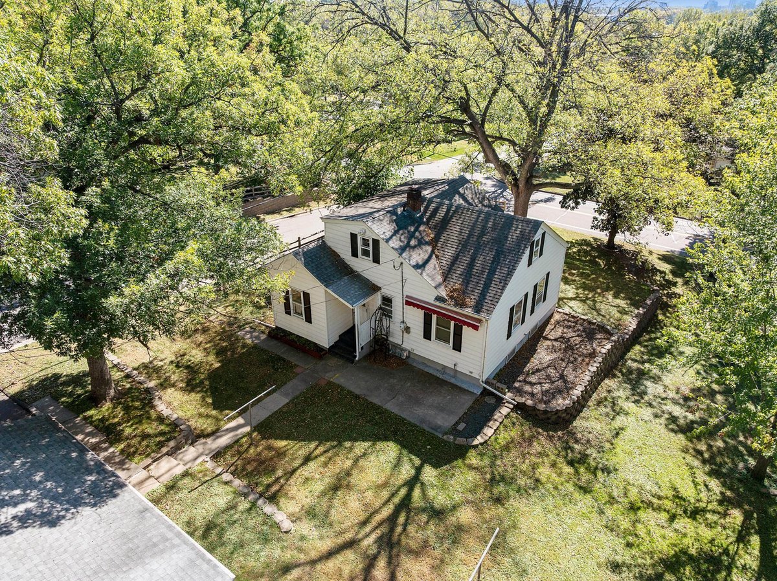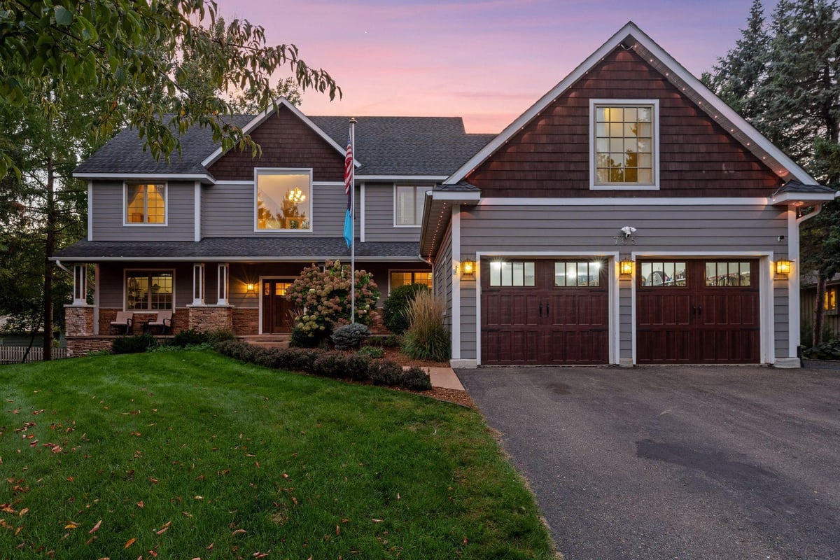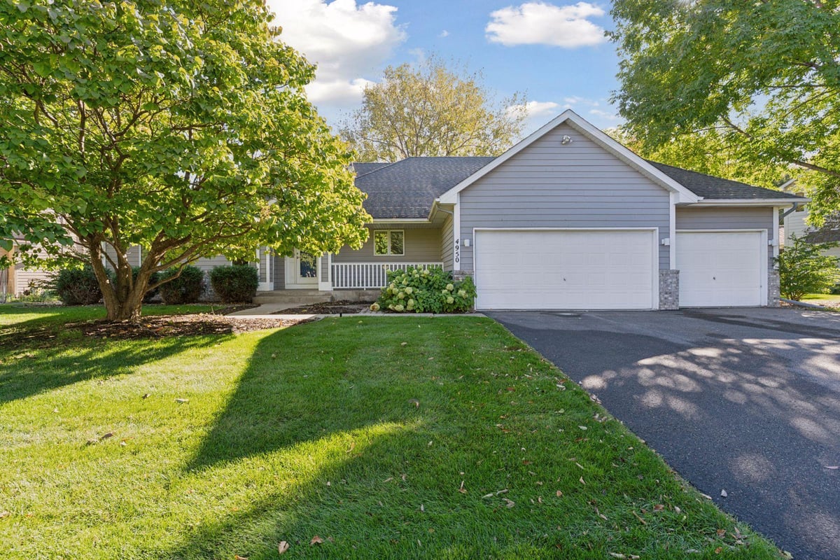Listing Details
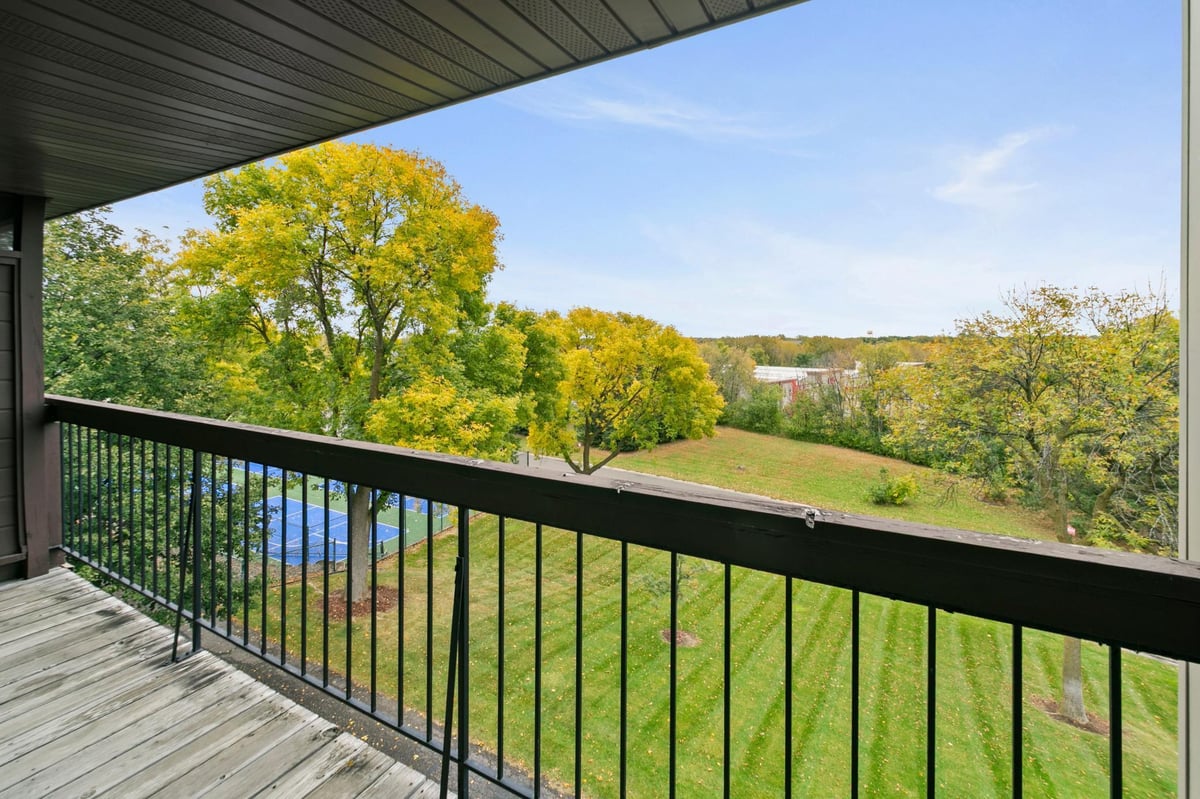
Listing Courtesy of Keller Williams Integrity NW
Don't miss this fantastic opportunity to own a 1-bed, 1-bath condo in the highly sought-after city of Plymouth, MN. This unit is perfectly situated just minutes from Hwy 169 and I-94 for an easy commute and convenient access to shops, dining, and parks. This spacious unit features an open-concept living and dining area with a cozy wood-burning fireplace and walk-out access to a private balcony. The condition of the fireplace is unknown. The kitchen offers ample cabinet space and the opportunity to add your perfect appliances. Recent updates include a fresh coat of paint on all walls and ceilings (September 2025) and a new air conditioner (October 2025). The floor plan is complete with a generous, oversized bedroom and a full bathroom. Enjoy outstanding community amenities, including a heated parking garage, outdoor pool, hot tub, exercise room, sauna, and pickleball or tennis courts. This condo offers unbeatable value in a prime location
County: Hennepin
Latitude: 45.034645
Longitude: -93.412093
Subdivision/Development: Condo 0433 Trenton Place Condo
Directions: Turn onto 46th Ave N from Zachary Ln. Then turn right on Trenton Ln. Then left into the parking lot.
Number of Full Bathrooms: 1
Other Bathrooms Description: Main Floor Full Bath
Has Dining Room: No
Amenities: Deck, Elevator(s), Spa/Hot Tub, Lobby Entrance, Sauna, Security, Tennis Court(s)
Living Room Dimensions: 11x22
Kitchen Dimensions: 11x8
Bedroom 1 Dimensions: 10x17
Has Fireplace: Yes
Number of Fireplaces: 1
Heating: Baseboard, Fireplace(s), Hot Water
Heating Fuel: Natural Gas
Cooling: Wall Unit(s)
Basement Description: None
Total Number of Units: 0
Accessibility: Accessible Elevator Installed, No Stairs External, N
Stories: One
Construction: Brick/Stone, Metal Siding, Vinyl Siding
Roof: Age 8 Years or Less
Water Source: City Water/Connected
Septic or Sewer: City Sewer/Connected
Water: City Water/Connected
Parking Description: Heated Garage, Parking Garage, Underground
Garage Spaces: 0
Has a Pool: Yes
Pool Description: Below Ground, Outdoor Pool
Lot Description: Public Transit (w/in 6 blks), Many Trees
Lot Size in Acres: 0
Lot Size in Sq. Ft.: 0
Lot Dimensions: 0
Zoning: Residential-Single Family
Road Frontage: City Street
High School District: Robbinsdale
School District Phone: 763-504-8000
Property Type: CND
Property SubType: Low Rise
Year Built: 1983
Status: Active
Unit Features: Balcony, Cable, Ceiling Fan(s), City View, Exercise Room, Hot Tub, Main Floor Primary Bedroom, Sauna, Tennis Court, Washer/Dryer Hookup
HOA Fee: $375
HOA Frequency: Monthly
Restrictions: Mandatory Owners Assoc, Pets - Cats Allowed, Pets - Number Limit, Rental Restrictions May Apply
Tax Year: 2025
Tax Amount (Annual): $1,193






















