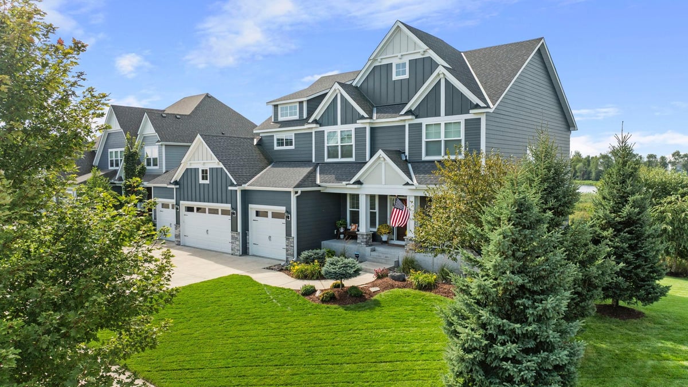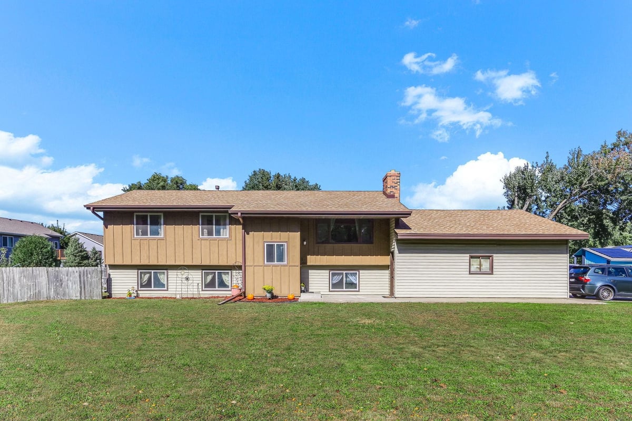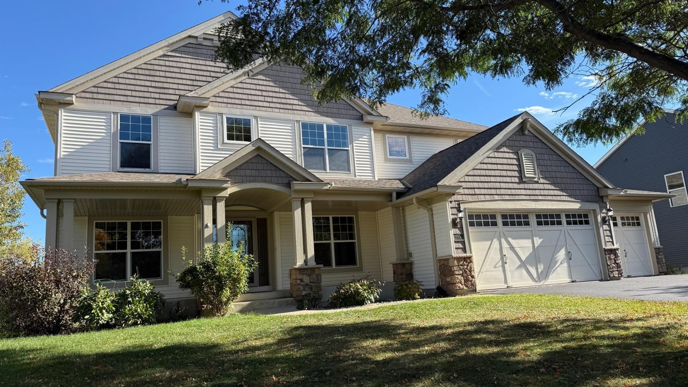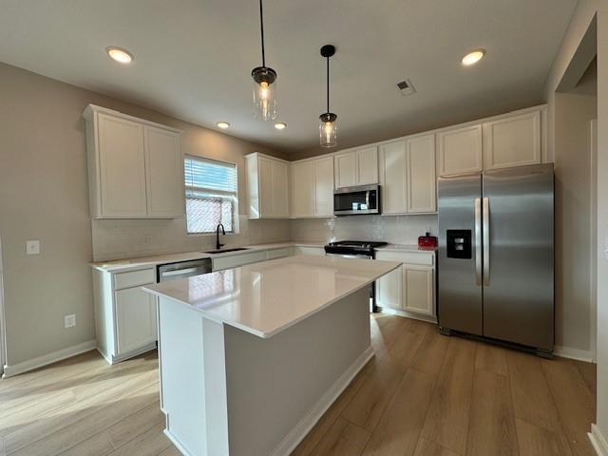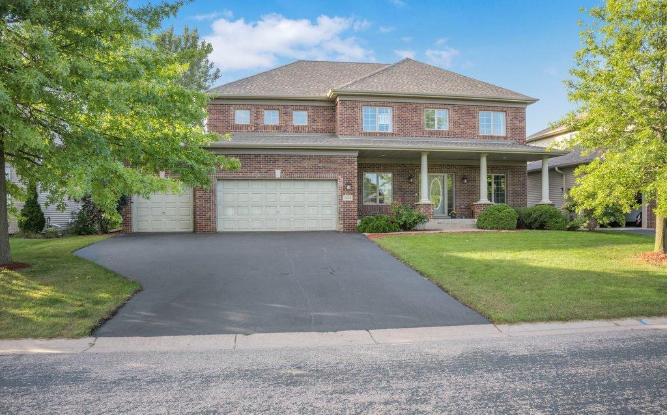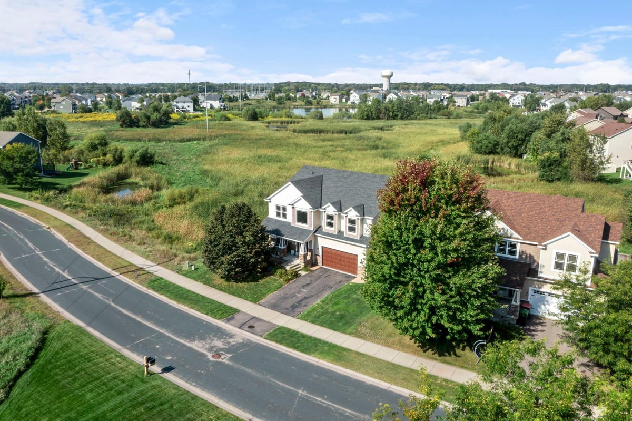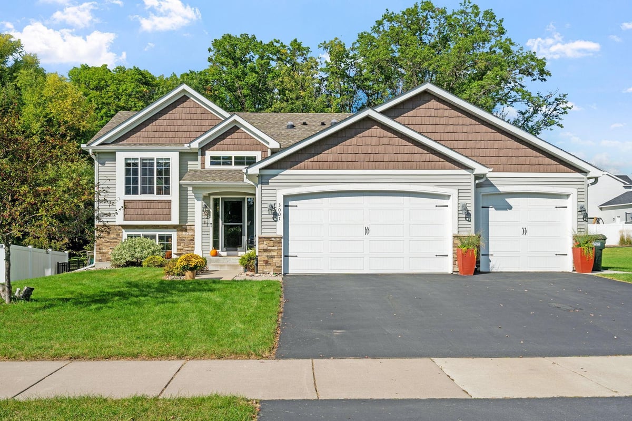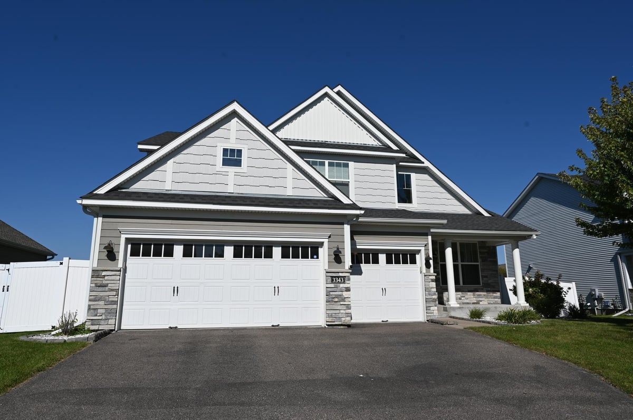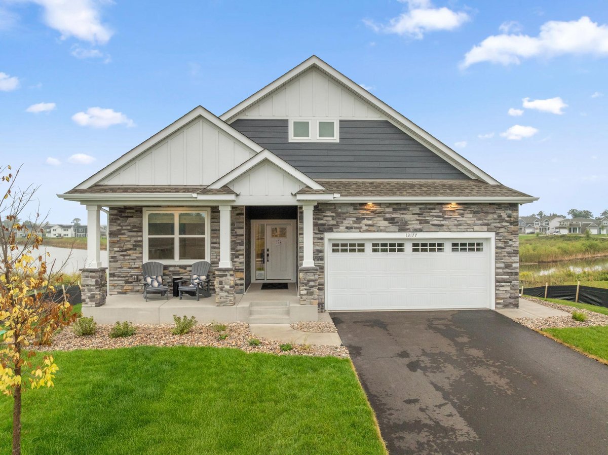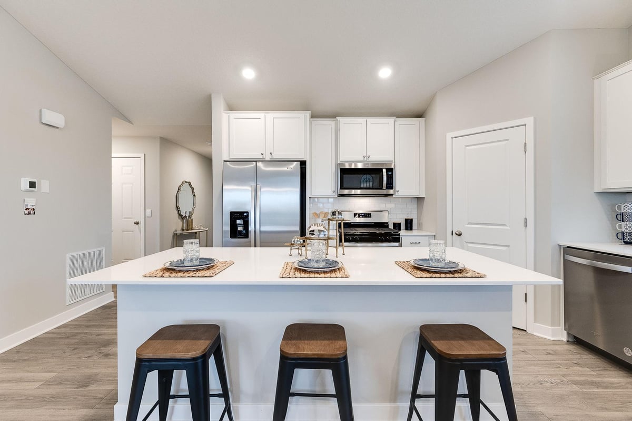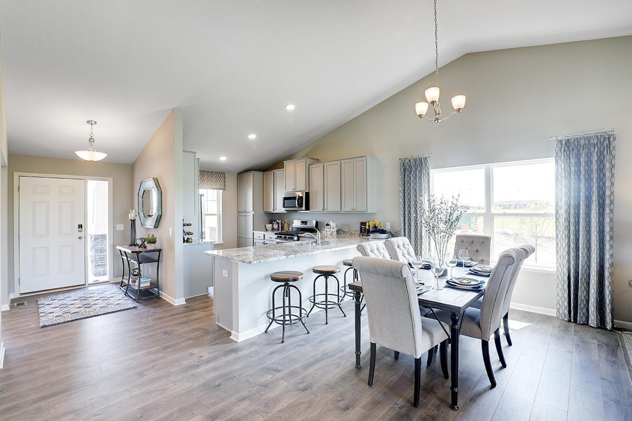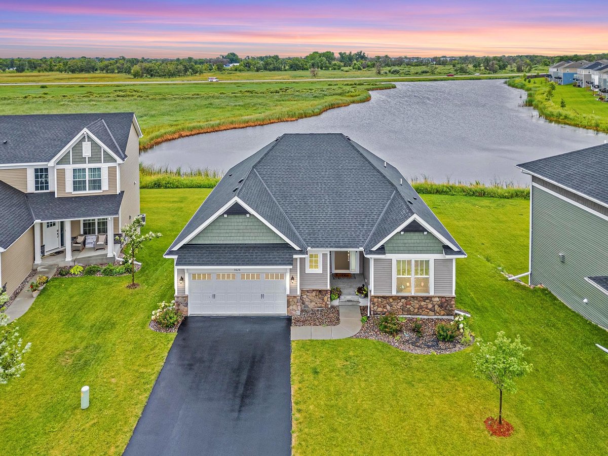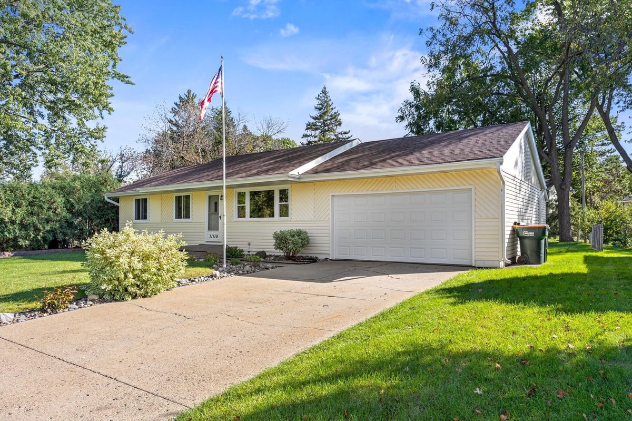Listing Details
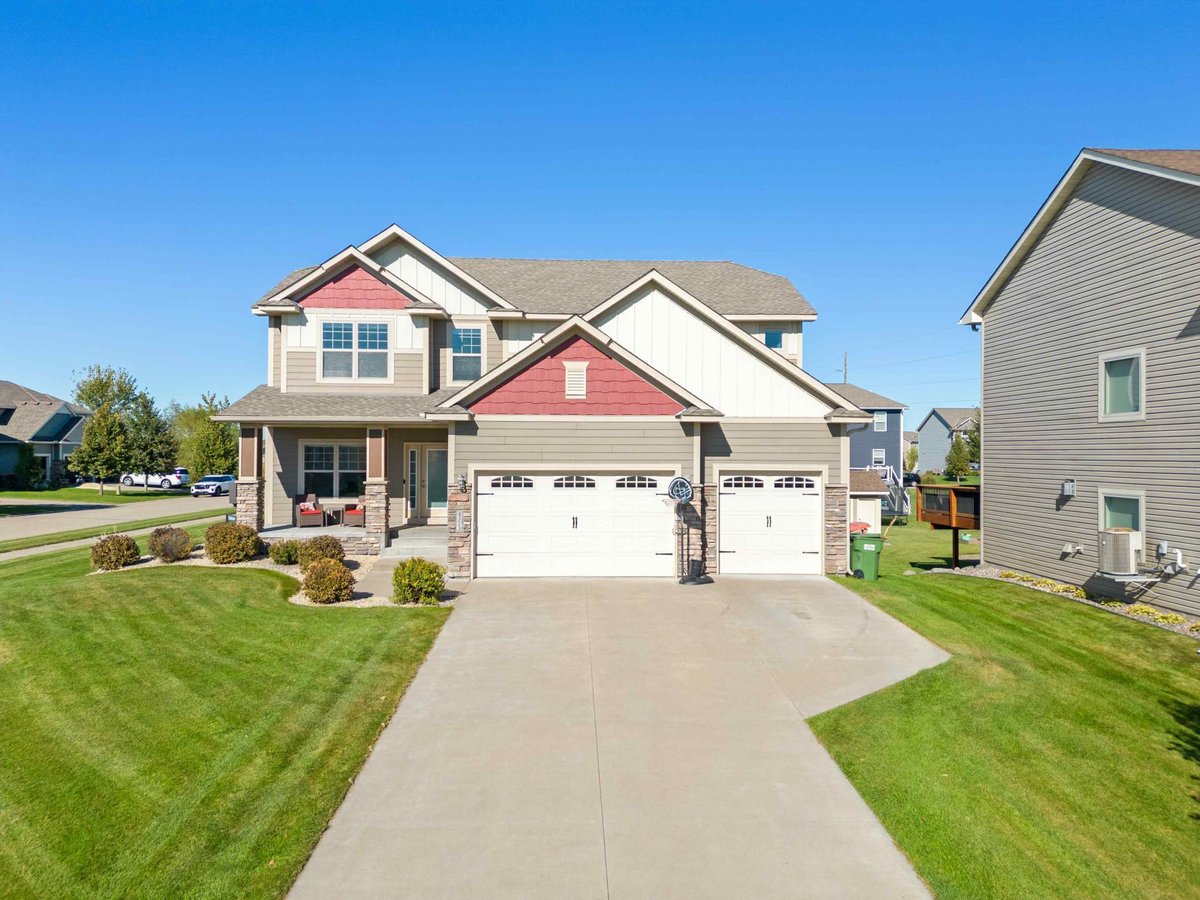
Listing Courtesy of Keller Williams Realty Integrity Lakes
This well kept home sits on a large corner lot with lots of upgrades. The large kitchen (with granite, custom cabinetry, stainless appliances and walk-in pantry) is great for cooking, baking, entertaining, while able to see the backyard from the kitchen window and sliding patio door. Off the kitchen is a back foyer / mudroom with powder room, and the family room has a fireplace, and the dining room has a snack bar, built-in desk, and extra storage. Upstairs has 4 bedrooms, a sitting area, and laundry room. The primary bedroom suite has a tray ceiling and walk-in shower with separate tub, double sinks and marble countertops and a walk in closet. The fully fenced backyard has a large playset, concrete driveway, and deck. Need more space? Finish the basement for instant equity! One block from the Lexington Athletic Complex, close to shopping and parks.
County: Anoka
Latitude: 45.192688
Longitude: -93.158283
Subdivision/Development: Parkside North 2nd Add
Directions: From 35W, Exit to Lexington Ave, head North/West on Lexington, then turn on 122nd Street, then left on Lever Street to 123rd Circle to home.
Number of Full Bathrooms: 2
1/2 Baths: 1
Other Bathrooms Description: Double Sink, Private Primary, Main Floor 1/2 Bath, Separate Tub & Shower, Upper Level Full Bath
Has Dining Room: Yes
Dining Room Description: Kitchen/Dining Room, Living/Dining Room
Has Fireplace: Yes
Number of Fireplaces: 1
Fireplace Description: Gas, Living Room
Heating: Forced Air
Heating Fuel: Natural Gas
Cooling: Central Air
Appliances: Air-To-Air Exchanger, Dishwasher, Disposal, Dryer, Electric Water Heater, Microwave, Range, Refrigerator, Stainless Steel Appliances, Washer, Water Softener Owned
Basement Description: Daylight/Lookout Windows, Full, Unfinished
Has Basement: Yes
Total Number of Units: 0
Accessibility: None
Stories: Two
Construction: Brick/Stone, Engineered Wood, Shake Siding
Roof: Age 8 Years or Less, Architectural Shingle
Water Source: City Water/Connected
Septic or Sewer: City Sewer/Connected
Water: City Water/Connected
Electric: Circuit Breakers
Parking Description: Attached Garage, Concrete, Garage Door Opener
Has Garage: Yes
Garage Spaces: 3
Fencing: Chain Link, Full
Lot Description: Public Transit (w/in 6 blks), Corner Lot, Some Trees
Lot Size in Acres: 0.27
Lot Size in Sq. Ft.: 11,761
Lot Dimensions: 136x72x85x156
Zoning: Residential-Single Family
Road Frontage: City Street, Curbs, Paved Streets, Sidewalks
High School District: Anoka-Hennepin
School District Phone: 763-506-1000
Property Type: SFR
Property SubType: Single Family Residence
Year Built: 2016
Status: Coming Soon
Unit Features: Ceiling Fan(s), Deck, Ethernet Wired, Kitchen Center Island, Kitchen Window, Primary Bedroom Walk-In Closet, Natural Woodwork, Porch, In-Ground Sprinkler, Washer/Dryer Hookup, Walk-In Closet
HOA Fee: $334
HOA Frequency: Annually
Tax Year: 2025
Tax Amount (Annual): $5,820
































