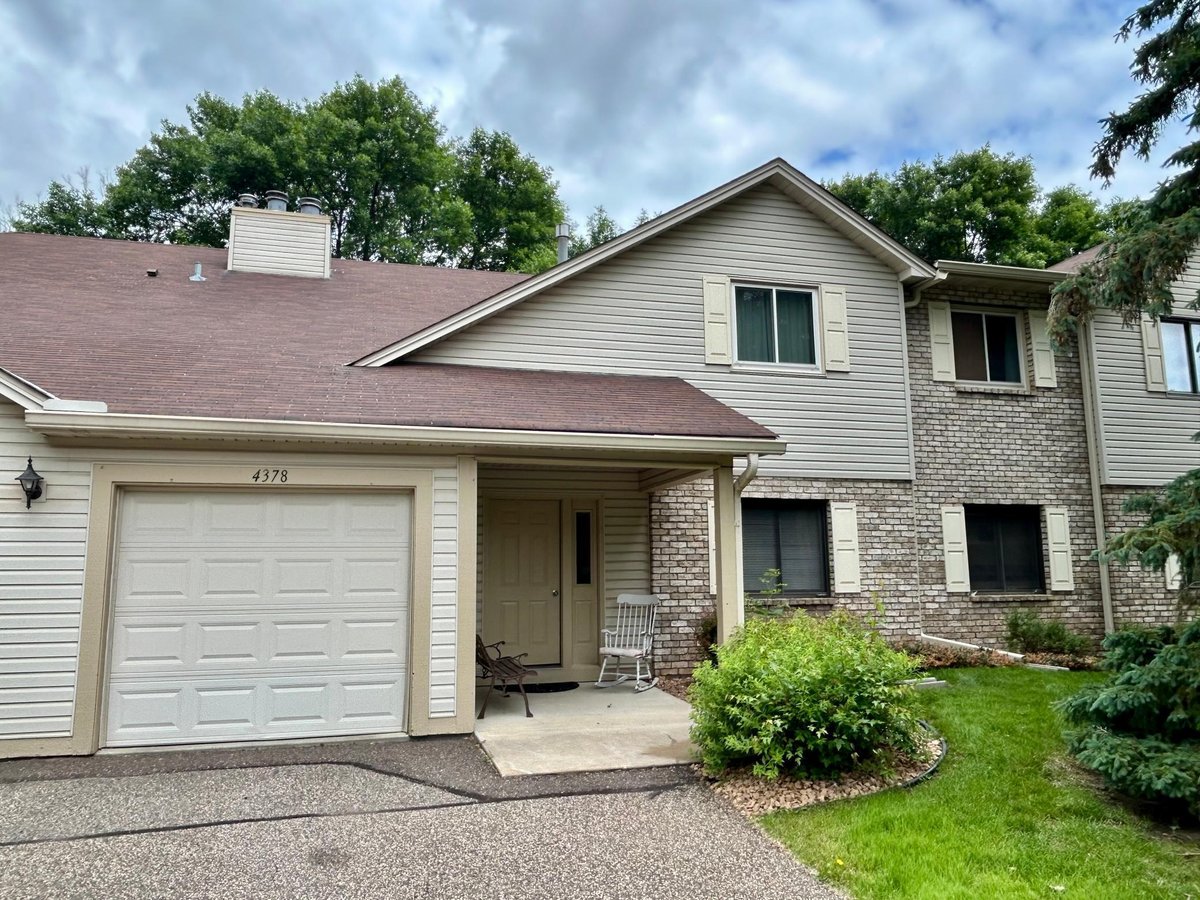Listing Details

Listing Courtesy of Bridge Realty, LLC
Welcome home to this well maintained 2 bed/1 bath condo in a quiet Vadnais Heights neighborhood. Brand new Furnace, AC, and water heater! Stainless steel appliances. Enjoy the peaceful wooded back yard from your maintenance free deck. Attached garage. Move in ready. Schedule a showing today!
County: Ramsey
Latitude: 45.0736015844
Longitude: -93.0568803915
Subdivision/Development: Carriage House
Directions: I-35E to West on Hwy 96, turn left onto Centerville Rd and right onto Greenhaven Dr, turn right onto Buckingham Ct and the home is on left.
All Living Facilities on One Level: Yes
Number of Full Bathrooms: 1
Other Bathrooms Description: Upper Level Full Bath
Has Dining Room: Yes
Dining Room Description: Kitchen/Dining Room
Amenities: Fire Sprinkler System, In-Ground Sprinkler System, Lobby Entrance
Living Room Dimensions: 17x12
Kitchen Dimensions: 10x9
Bedroom 1 Dimensions: 12x11
Bedroom 2 Dimensions: 11x10
Has Fireplace: No
Number of Fireplaces: 0
Heating: Forced Air
Heating Fuel: Electric, Natural Gas
Cooling: Central Air
Appliances: Dishwasher, Dryer, Gas Water Heater, Microwave, Range, Refrigerator, Stainless Steel Appliances, Washer
Basement Description: None
Total Number of Units: 0
Accessibility: None
Stories: Two
Construction: Brick/Stone, Metal Siding, Vinyl Siding
Roof: Age Over 8 Years, Architectural Shingle
Water Source: City Water/Connected
Septic or Sewer: City Sewer/Connected
Water: City Water/Connected
Electric: Circuit Breakers
Parking Description: Attached Garage, Asphalt, Garage Door Opener, Guest Parking, Insulated Garage
Has Garage: Yes
Garage Spaces: 1
Fencing: None
Pool Description: None
Lot Description: Zero Lot Line
Lot Size in Acres: 0
Lot Size in Sq. Ft.: 0
Lot Dimensions: COMMON
Zoning: Residential-Multi-Family
Road Frontage: City Street, Cul De Sac, Paved Streets
High School District: White Bear Lake
School District Phone: 651-407-7500
Property Type: SFR
Property SubType: Manor/Village
Year Built: 1986
Status: Active
Unit Features: Dock, Natural Woodwork, In-Ground Sprinkler, Vaulted Ceiling(s), Washer/Dryer Hookup, Walk-In Closet
HOA Fee: $342
HOA Frequency: Monthly
Restrictions: Architecture Committee, Mandatory Owners Assoc, Pets Not Allowed, Rental Restrictions May Apply
Tax Year: 2025
Tax Amount (Annual): $1,542
























































