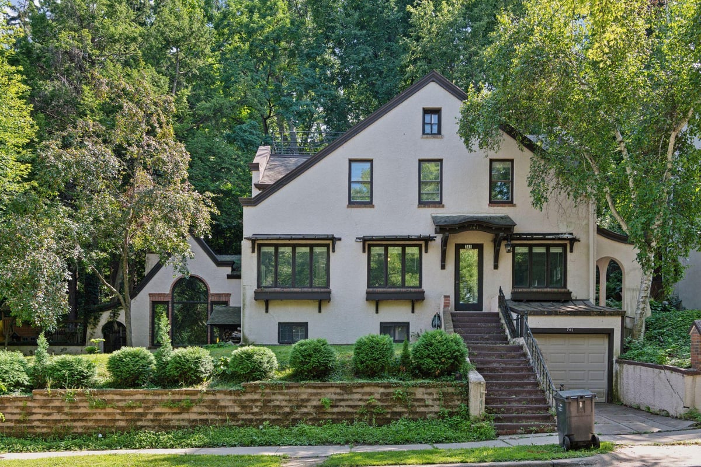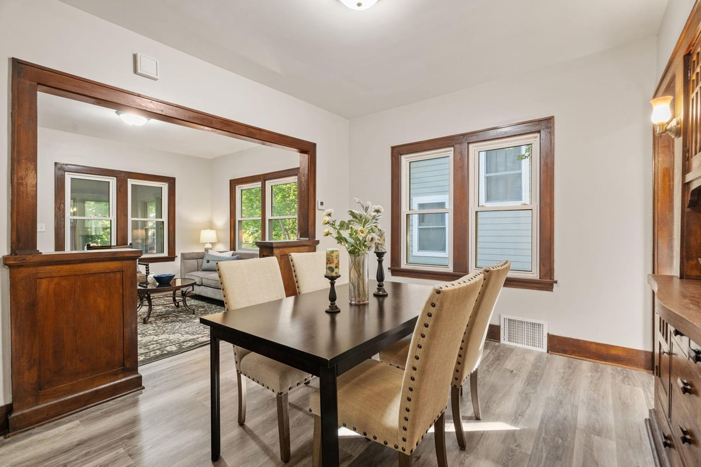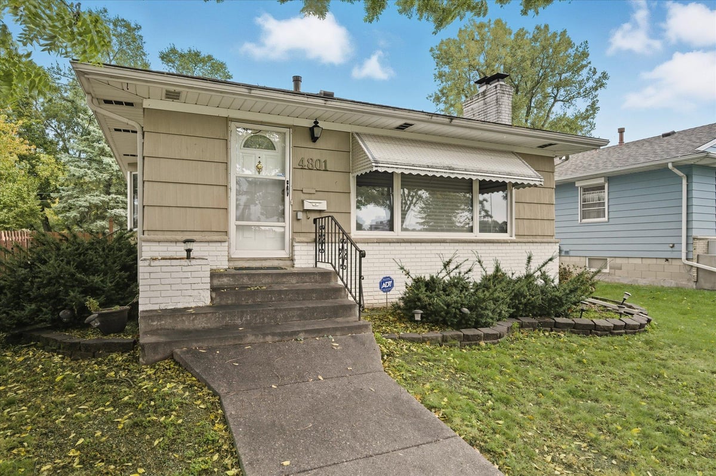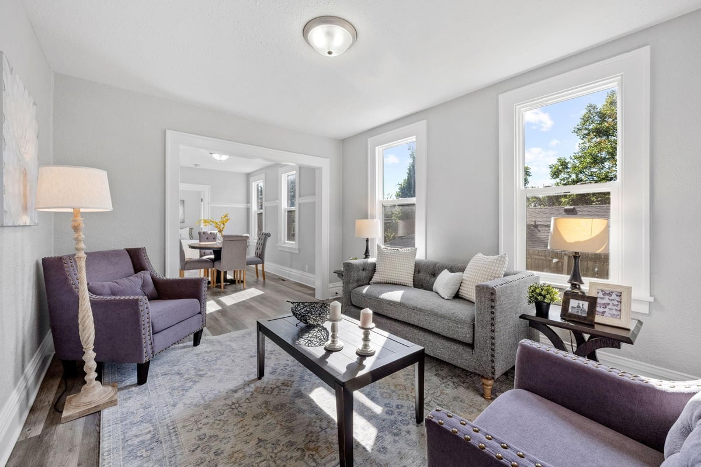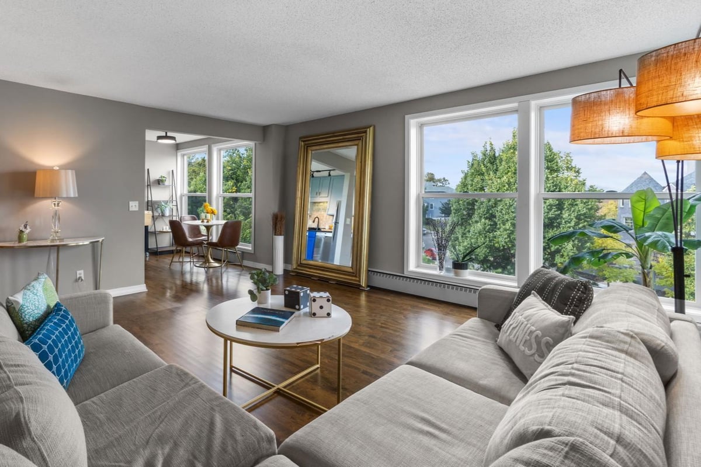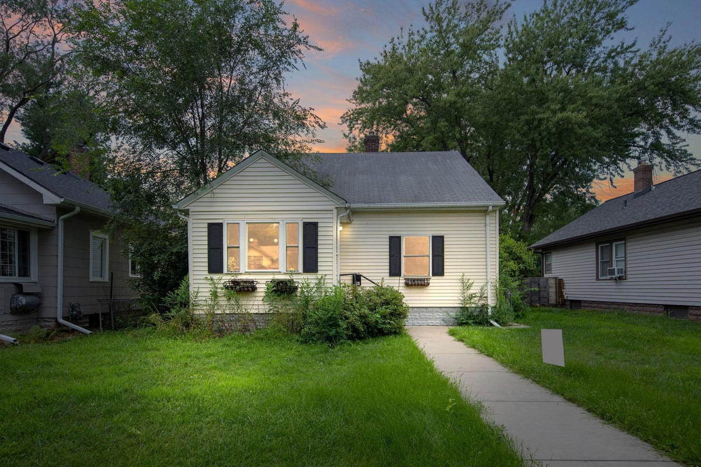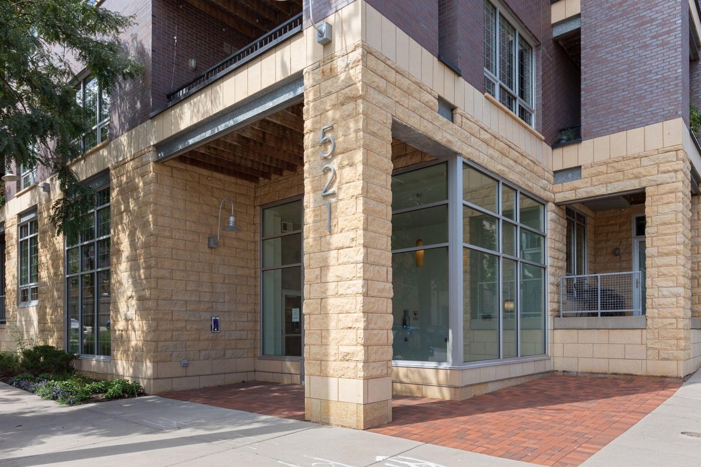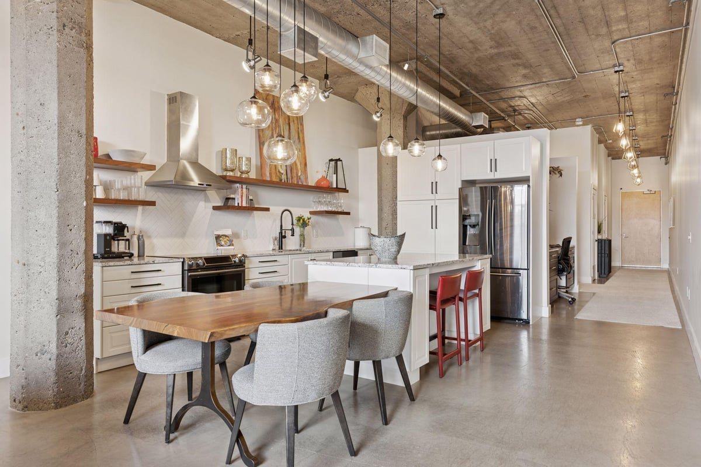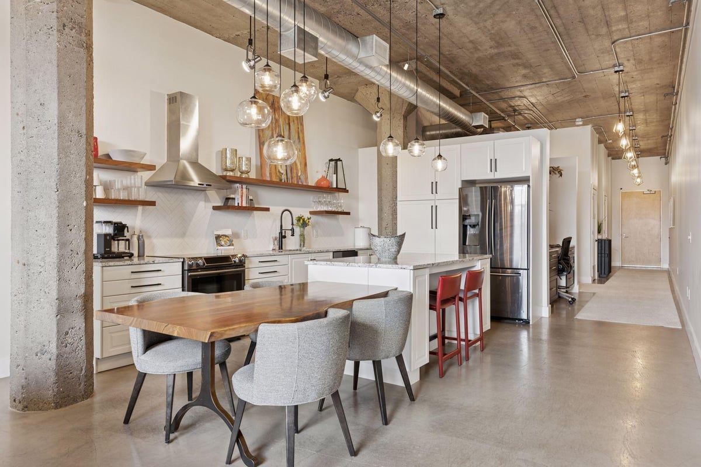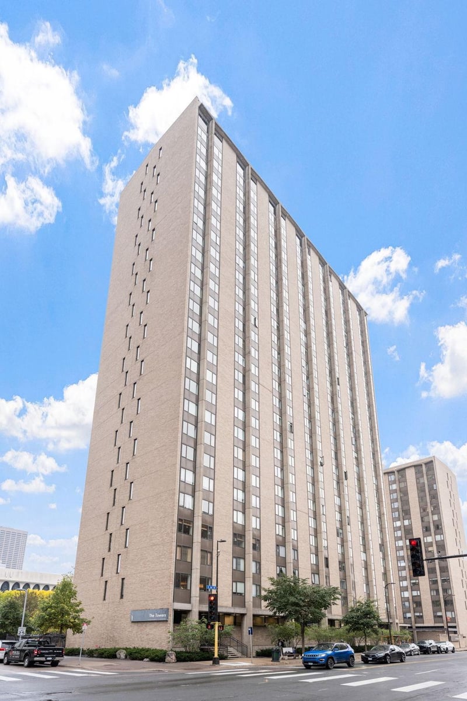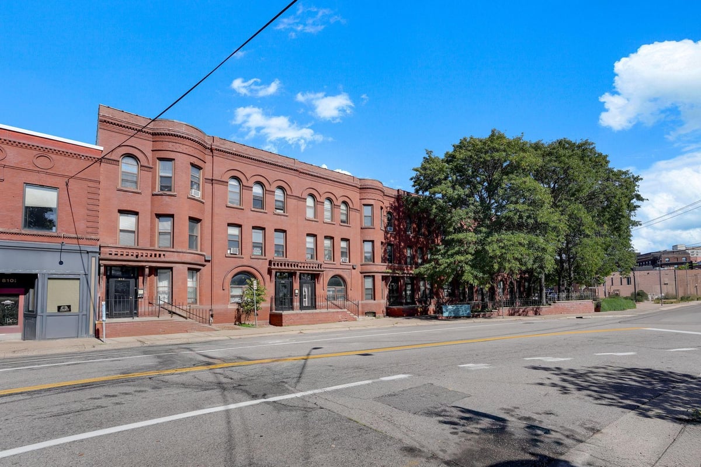Listing Details
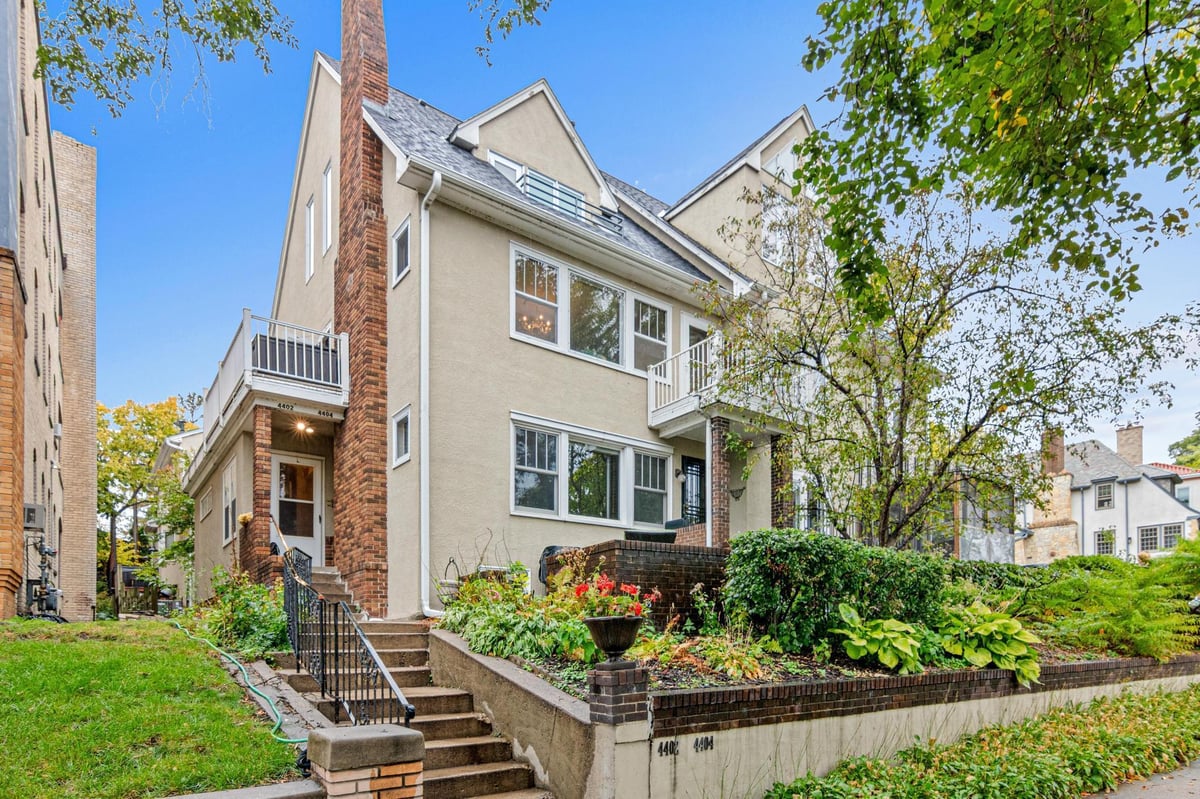
Open House
- Open House: Oct 24, 2025, 4:30 PM - 6:30 PM
- Open House: Oct 25, 2025, 1:00 PM - 3:00 PM
Listing Courtesy of Pemberton RE
Welcome to this lakefront condo overlooking beautiful Lake Harriet and just a short stroll from the heart of Linden Hills! Built in 1931, this residence radiates old-world charm and timeless character, highlighted by arched walls and wood built-ins that give it warmth and personality. This rare gem features 2 spacious bedrooms, 1.5 bathrooms, two balconies on the main level, and a private patio on the lower level -- perfect for soaking in the breathtaking lake views. The updated kitchen, dedicated dining room, and inviting living room with a cozy fireplace make it ideal for both entertaining and relaxing, while the sun-filled office or reading nook adds the perfect touch of charm. Located within walking distance to neighborhood favorites like Martina, Sebastian Joe's, and Bread & Pickle, you'll enjoy the best of city living with lakeside serenity. This condo is truly a gem in one of Minneapolis' most desirable locations!
County: Hennepin
Neighborhood: Linden Hills
Latitude: 44.922923
Longitude: -93.311974
Subdivision/Development: Condo 0572 Westlake Ridge Condo
Directions: SW corner of 44th and W. Lake Harriet Parkway. Park on 44th
All Living Facilities on One Level: Yes
Number of Full Bathrooms: 1
1/2 Baths: 1
Other Bathrooms Description: Main Floor 1/2 Bath, Main Floor Full Bath
Has Dining Room: No
Has Fireplace: Yes
Number of Fireplaces: 1
Fireplace Description: Stone
Heating: Boiler
Heating Fuel: Natural Gas
Cooling: Window Unit(s)
Appliances: Dishwasher, Dryer, Gas Water Heater, Range, Refrigerator, Stainless Steel Appliances, Washer
Basement Description: Owner Access, Storage Space
Total Number of Units: 0
Accessibility: None
Stories: One
Construction: Brick/Stone, Stucco
Roof: Asphalt
Water Source: City Water - In Street
Septic or Sewer: City Sewer - In Street
Water: City Water - In Street
Parking Description: Tuckunder Garage
Has Garage: Yes
Garage Spaces: 1
Lot Description: Public Transit (w/in 6 blks), Corner Lot, Many Trees
Lot Size in Acres: 0.21
Lot Size in Sq. Ft.: 8,973
Lot Dimensions: IRREGULAR
Zoning: Residential-Single Family
Water Body: Harriet
Waterfront Description: Lake View
View Description: Lake
High School District: Minneapolis
School District Phone: 612-668-0000
Property Type: CND
Property SubType: Low Rise
Year Built: 1931
Status: Coming Soon
Unit Features: Balcony, Kitchen Center Island, Patio, Panoramic View, Sun Room
HOA Fee: $1,086
HOA Frequency: Quarterly
Restrictions: None
Tax Year: 2025
Tax Amount (Annual): $7,167


































