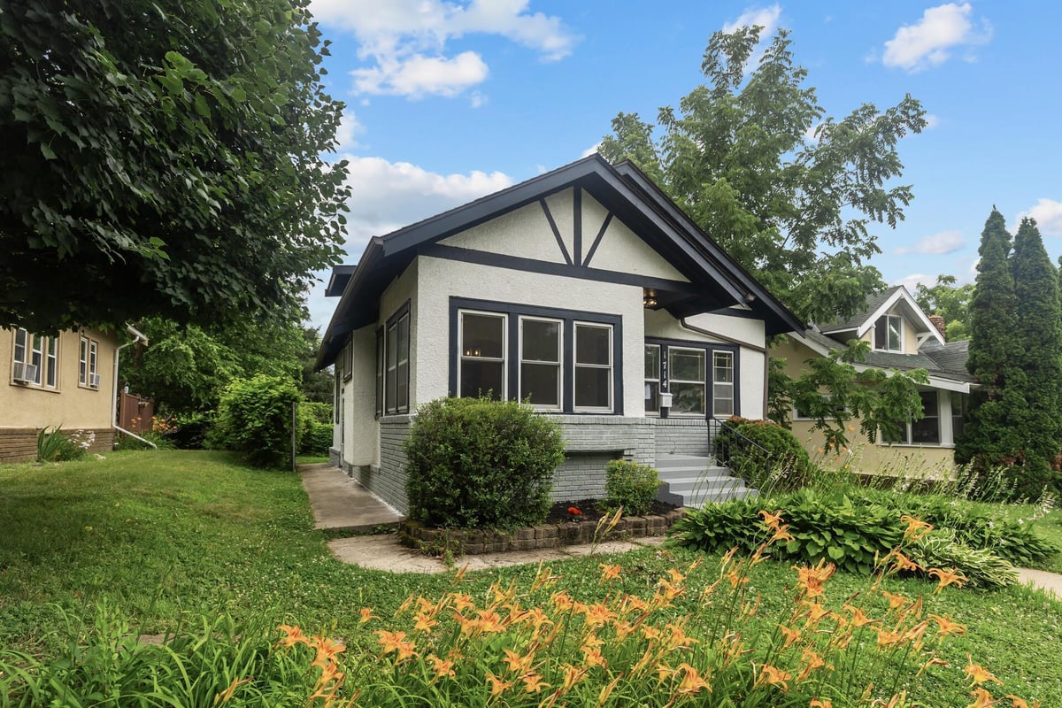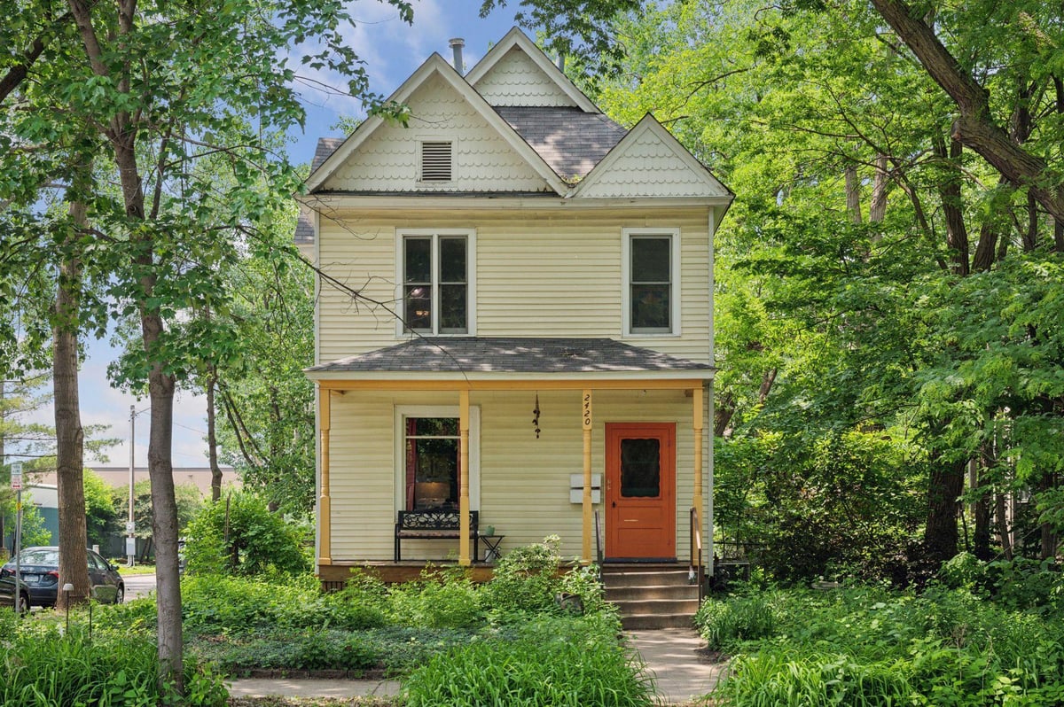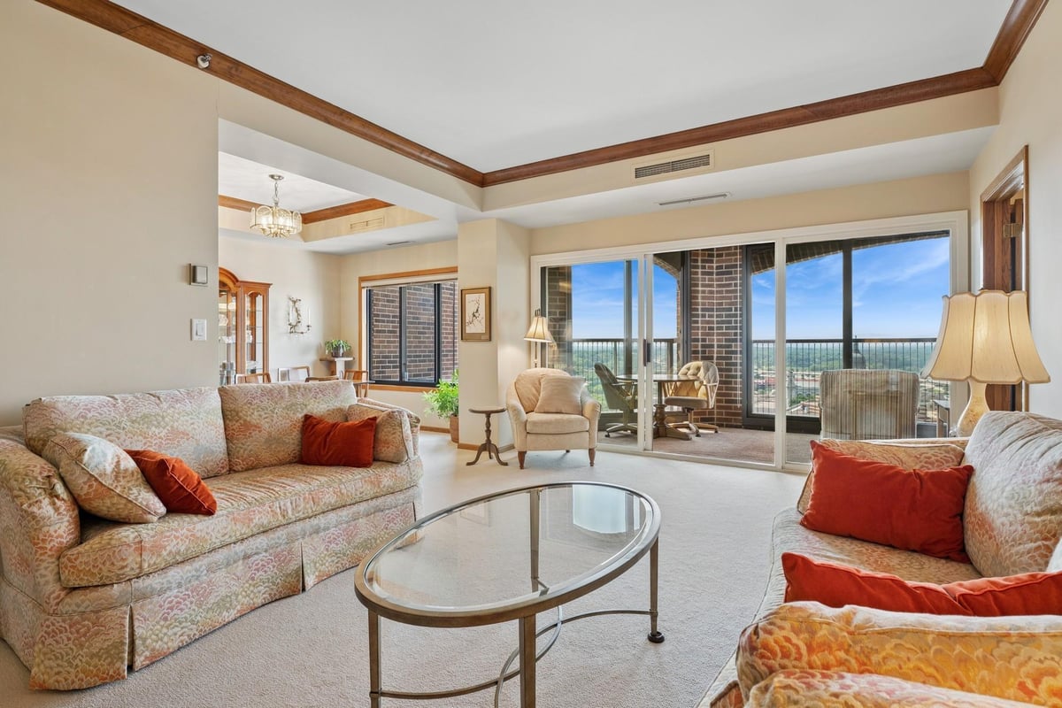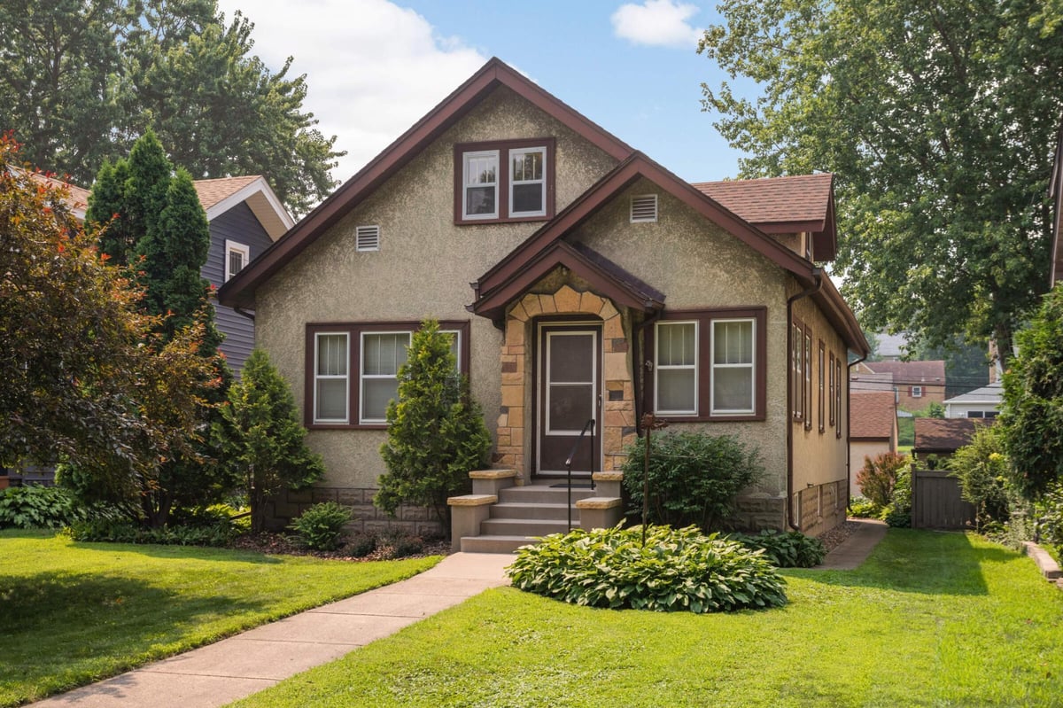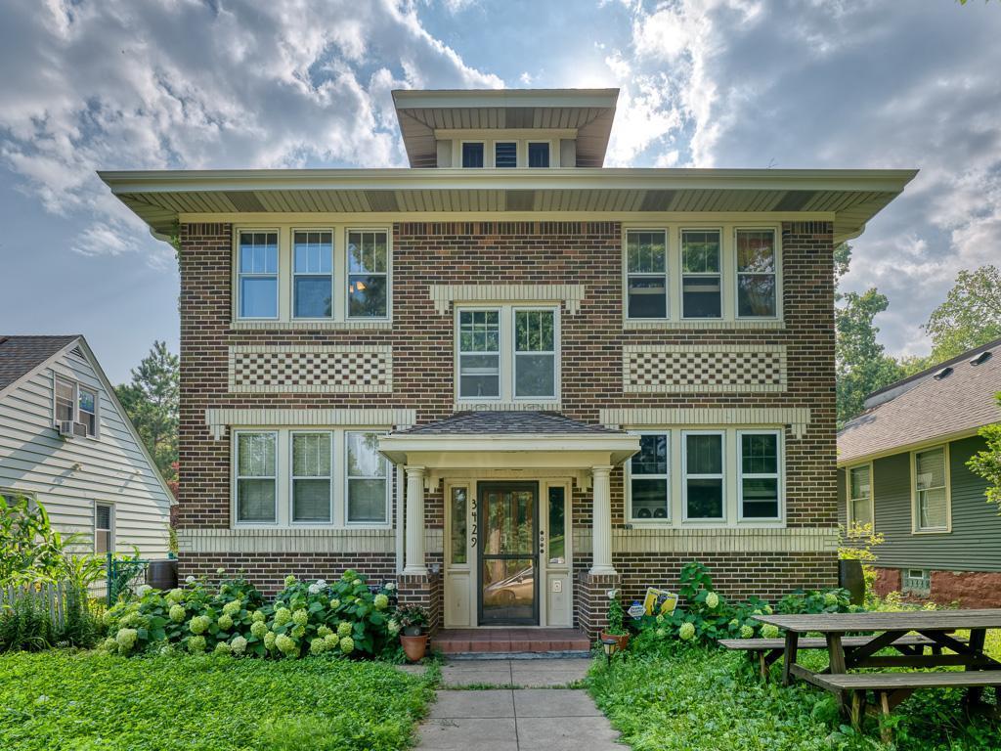Listing Details
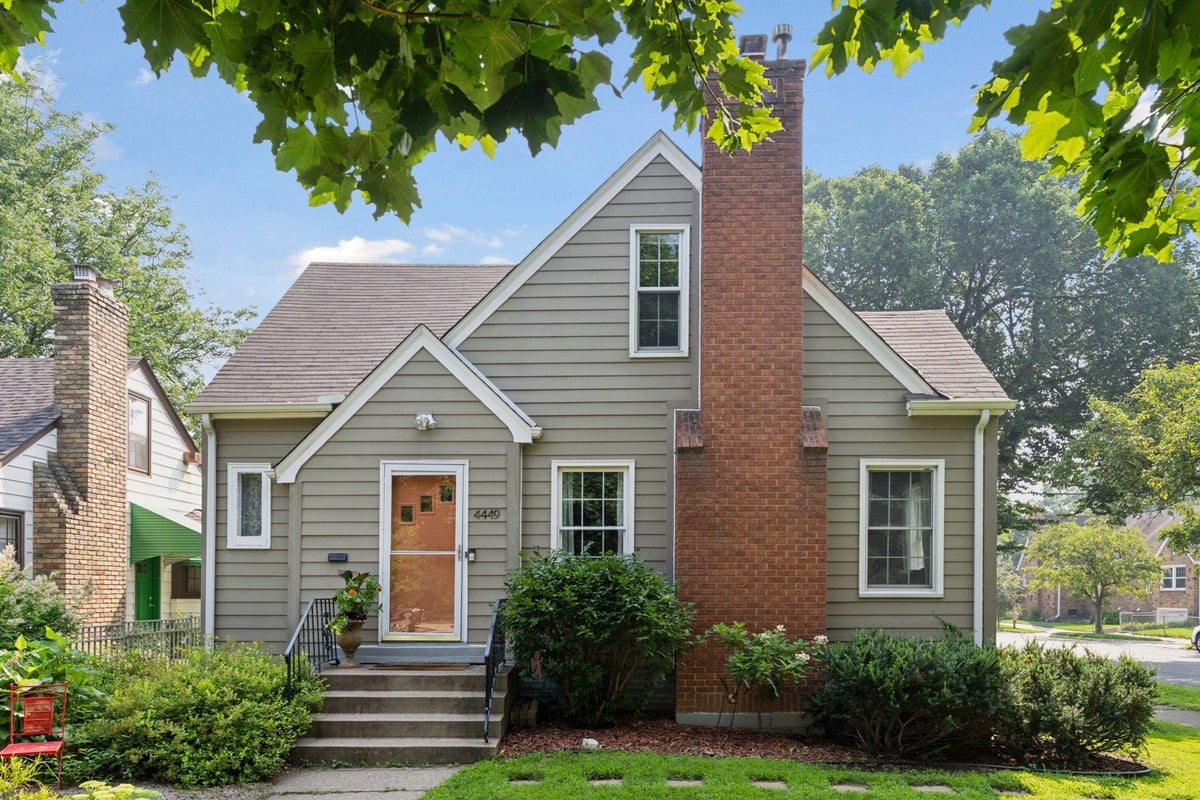
Open House
- Open House: Aug 3, 2025, 12:00 PM - 2:00 PM
Listing Courtesy of Coldwell Banker Realty
Tudor-inspired, this home is filled with the character and charm of the 1930s, but has been meticulously updated to today's standards. Located close to Minnehaha Parkway, highlights include BRAND NEW ductless split air conditioning, a main level with gleaming hardwood floors, period molding, decorative glass doorknobs, a living room with wood-burning fireplace, and a gourmet kitchen with stainless steel appliances, cherry cabinetry, quartz counters and a large informal dining area. A formal dining room, two bedrooms and a full bath with original tile are also on the main level. A spacious master bedroom retreat, which encompasses the entire upper level, features a full bath, two sitting areas, built-ins and desk area. You'll enjoy spending lazy warm days on the patio in the cultivated and fenced-in backyard.
County: Hennepin
Neighborhood: Regina
Latitude: 44.921677
Longitude: -93.267233
Subdivision/Development: Auditors Sub 257
Directions: 46th Street, east to Park Avenue, north to 44th Street, west to Portland Avenue, south to home.
Number of Full Bathrooms: 2
Other Bathrooms Description: Main Floor Full Bath, Upper Level Full Bath
Has Dining Room: Yes
Dining Room Description: Breakfast Area, Eat In Kitchen, Separate/Formal Dining Room
Kitchen Dimensions: 16x10
Bedroom 1 Dimensions: 13x11
Bedroom 2 Dimensions: 11x11
Bedroom 3 Dimensions: 24x18
Has Fireplace: No
Number of Fireplaces: 0
Fireplace Description: Brick, Family Room, Living Room
Heating: Ductless Mini-Split, Hot Water
Heating Fuel: Natural Gas
Cooling: Ductless Mini-Split
Appliances: Dishwasher, Dryer, Exhaust Fan, Gas Water Heater, Microwave, Range, Refrigerator, Stainless Steel Appliances
Basement Description: Block
Has Basement: Yes
Total Number of Units: 0
Accessibility: None
Stories: One and One Half
Construction: Brick/Stone, Fiber Cement
Water Source: City Water - In Street, Ru
Septic or Sewer: City Sewer - In Street
Water: City Water - In Street, Rural
Electric: Circuit Breakers
Parking Description: Attached Garage
Has Garage: Yes
Garage Spaces: 1
Fencing: Chain Link
Lot Description: Public Transit (w/in 6 blks), Corner Lot, Many Trees
Lot Size in Acres: 0.12
Lot Size in Sq. Ft.: 5,227
Lot Dimensions: 43x117
Zoning: Residential-Single Family
Road Frontage: City Street
High School District: Minneapolis
School District Phone: 612-668-0000
Property Type: SFR
Property SubType: Single Family Residence
Year Built: 1937
Status: Active
Unit Features: Cable, Ceiling Fan(s), Ethernet Wired, Hardwood Floors, Kitchen Window, Primary Bedroom Walk-In Closet, Natural Woodwork, Patio, Skylight, Tile Floors, Vaulted Ceiling(s), Washer/Dryer Hookup, Walk-Up Attic
Tax Year: 2025
Tax Amount (Annual): $5,643








































