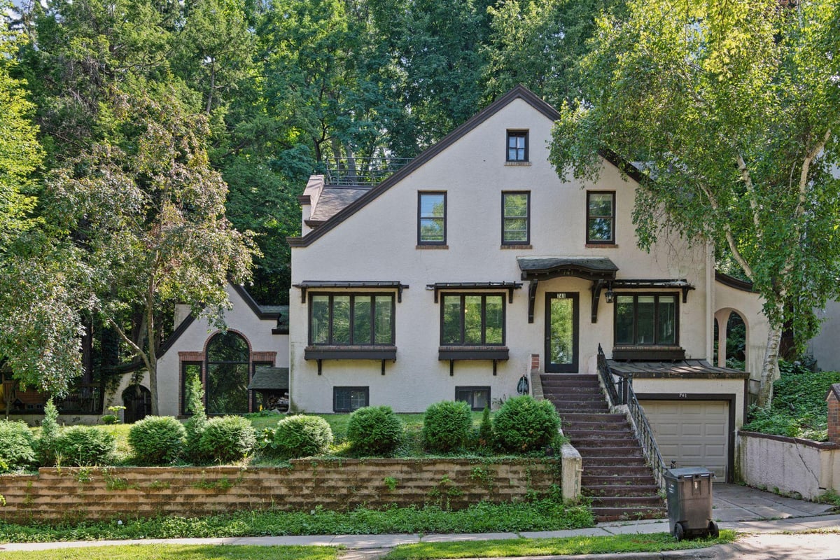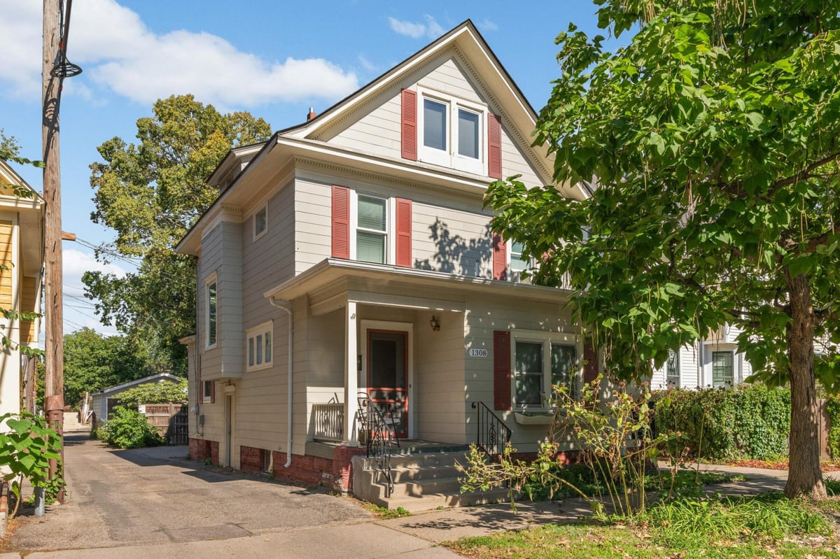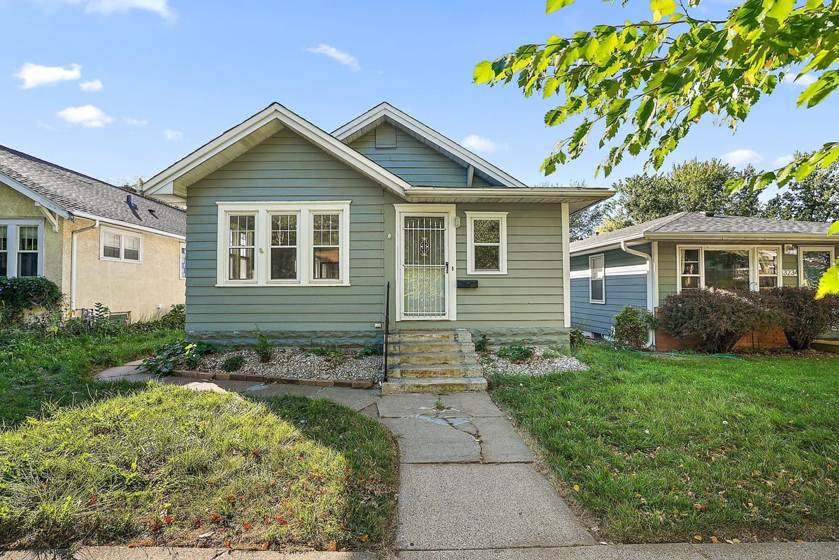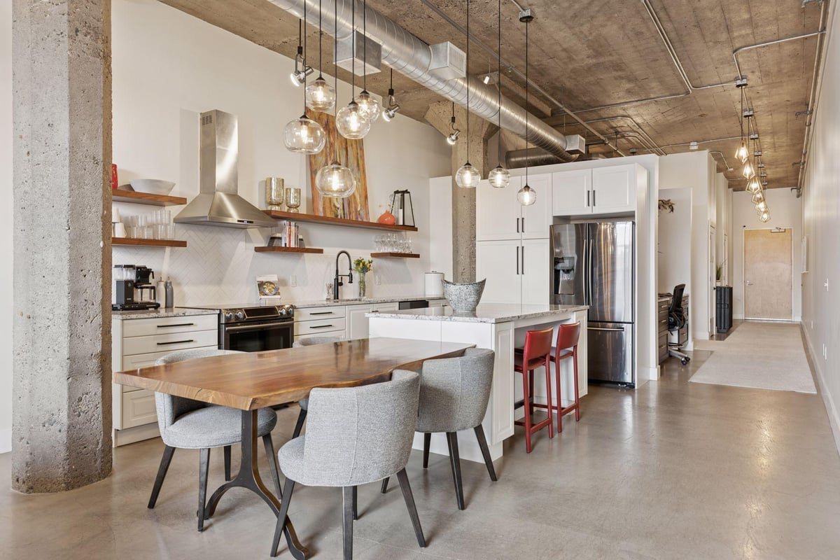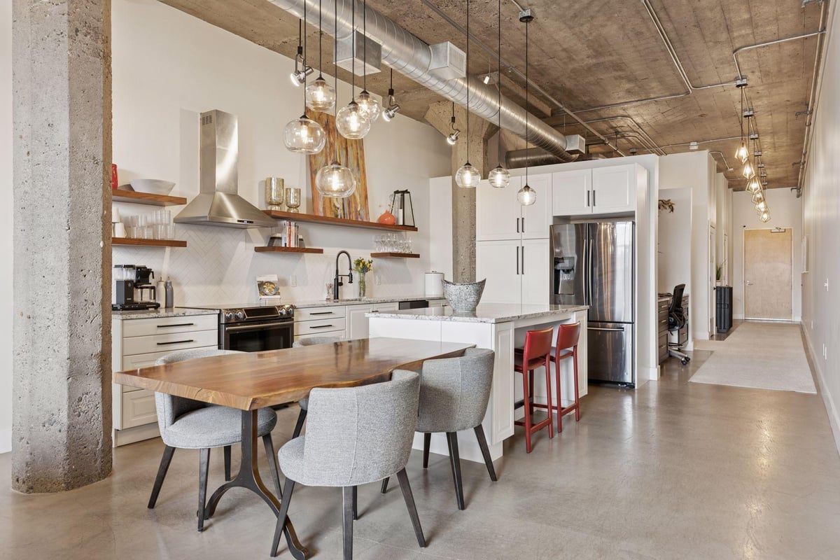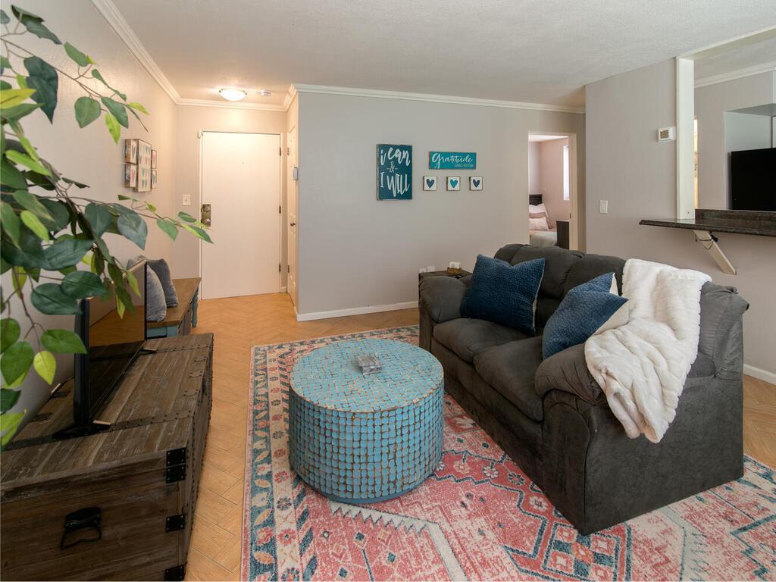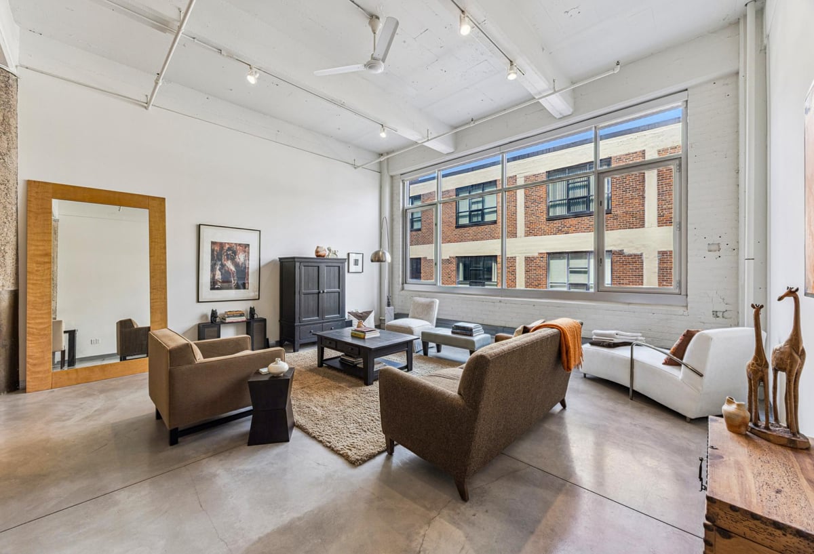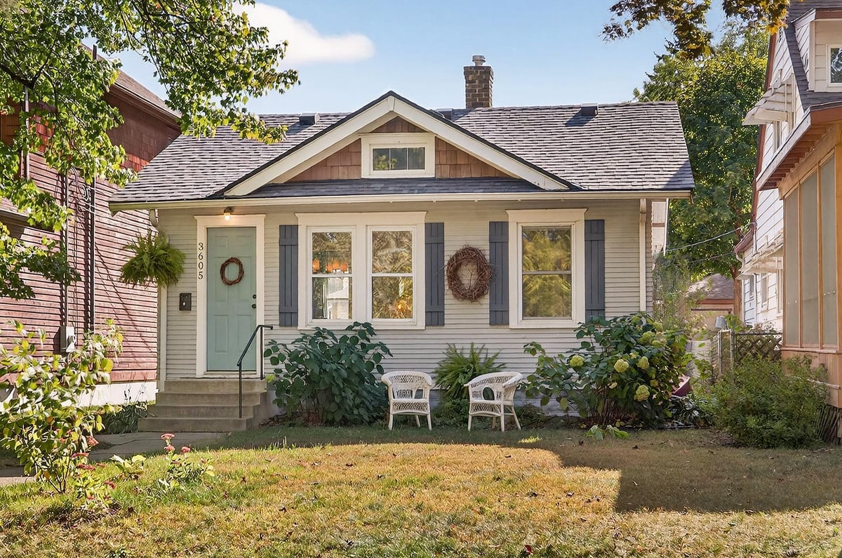Listing Details
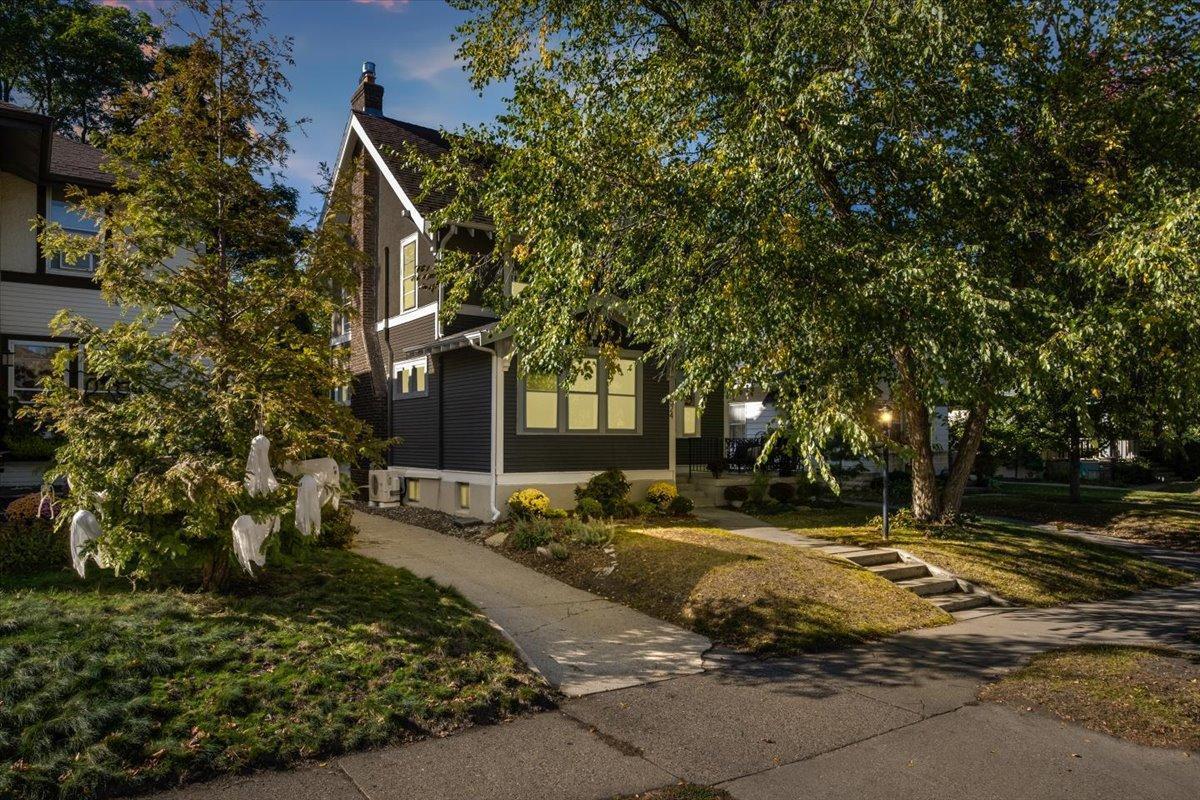
Open House
- Open House: Oct 16, 2025, 4:30 PM - 6:00 PM
Listing Courtesy of Anderson Realty
Welcome to this stunning sun-filled craftsman home in the highly sought after East Harriet neighborhood of Southwest Minneapolis. Step through the welcoming front entry into a warm and inviting living room, featuring a classic brick fireplace and gorgeous hardwood floors that flow seamlessly throughout the home. The formal dining room showcases coffered ceilings, leaded glass windows and a built-in buffet, classic early 1900's details. The kitchen offers a sunny eat-in area with a large window overlooking the backyard, providing the perfect spot for morning coffee or casual meals. On the upper level, you will find all three bedrooms and a full bathroom, along with a bright and airy sunroom, perfect for a home office, reading nook, or relaxation space. Access to the large walk-up attic in the third bedroom provides extra storage or an opportunity for another finished area to enjoy. The lower level family room includes a convenient half bath and provides excellent space for movie nights or a play area. Radiant heat and two ductless mini-split units will keep you comfortable all year long. Outside, enjoy three distinct patio areas: a charming front patio, an out-your-back-door patio ideal for dining, and a private backyard patio tucked among mature trees--complete with a movie screen! The private driveway leads to a spacious 2 car garage. Located in a walkable, bike friendly neighborhood, you're just steps from the Bryant Avenue bike path and local favorites like Alma Provisions, Brasa, Tenant, Guse Hardware, and the year round beauty of Lake Harriet.
County: Hennepin
Neighborhood: East Harriet
Latitude: 44.920538
Longitude: -93.289979
Subdivision/Development: Remingtons 3rd Add
Directions: West on 46th Street from Lyndale Avenue, North on Aldrich Avenue South to Home.
Number of Full Bathrooms: 1
1/2 Baths: 1
Other Bathrooms Description: 1/2 Basement, Upper Level Full Bath
Has Dining Room: Yes
Dining Room Description: Informal Dining Room, Separate/Formal Dining Room
Has Family Room: Yes
Has Fireplace: Yes
Number of Fireplaces: 1
Fireplace Description: Insert, Living Room
Heating: Boiler
Heating Fuel: Natural Gas
Cooling: Ductless Mini-Split
Appliances: Dishwasher, Disposal, Dryer, Gas Water Heater, Microwave, Range, Refrigerator, Stainless Steel Appliances, Washer
Basement Description: Block, Daylight/Lookout Windows, Partially Finished
Has Basement: Yes
Total Number of Units: 0
Accessibility: None
Stories: Two
Construction: Wood Siding
Water Source: City Water/Connected
Septic or Sewer: City Sewer/Connected
Water: City Water/Connected
Electric: 100 Amp Service
Parking Description: Detached, Concrete
Has Garage: Yes
Garage Spaces: 2
Fencing: Partial
Lot Description: Public Transit (w/in 6 blks), Many Trees
Lot Size in Acres: 0.13
Lot Size in Sq. Ft.: 5,662
Lot Dimensions: 42x134
Zoning: Residential-Single Family
Road Frontage: City Street
High School District: Minneapolis
School District Phone: 612-668-0000
Property Type: SFR
Property SubType: Single Family Residence
Year Built: 1916
Status: Coming Soon
Unit Features: Ceiling Fan(s), Hardwood Floors, Kitchen Window, Patio, Sun Room, Walk-Up Attic
Tax Year: 2025
Tax Amount (Annual): $9,103



















































