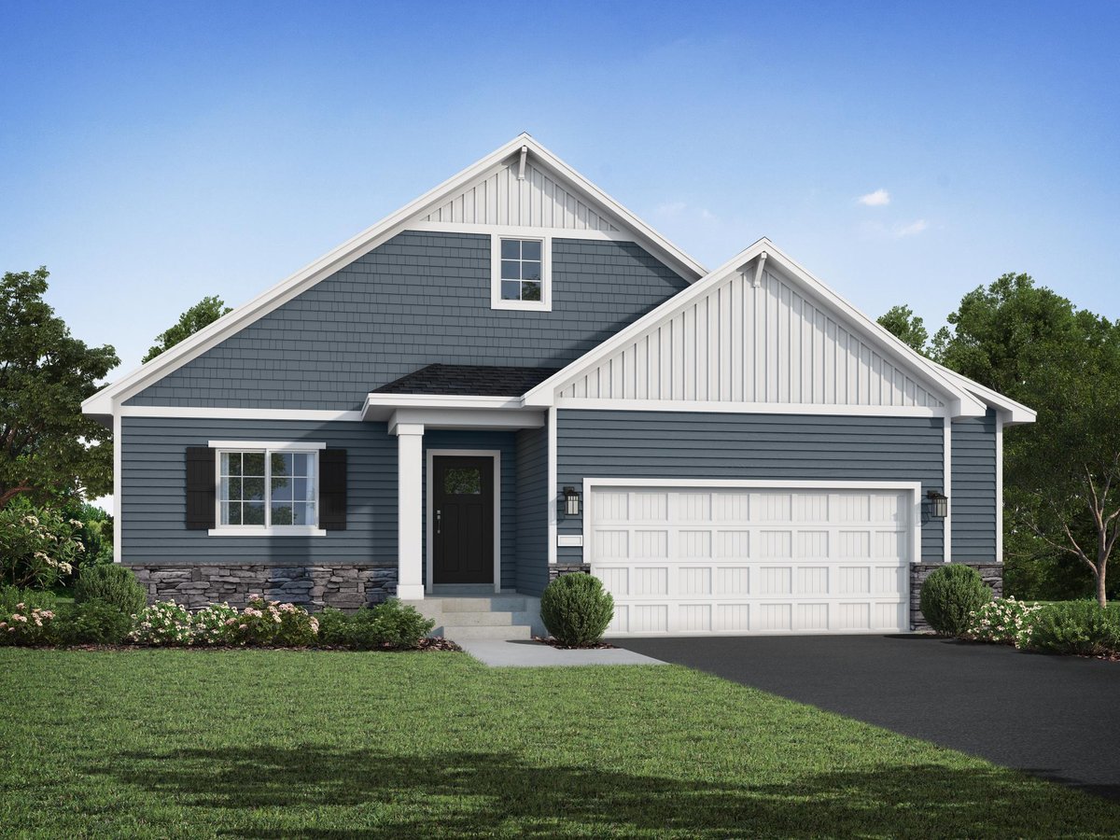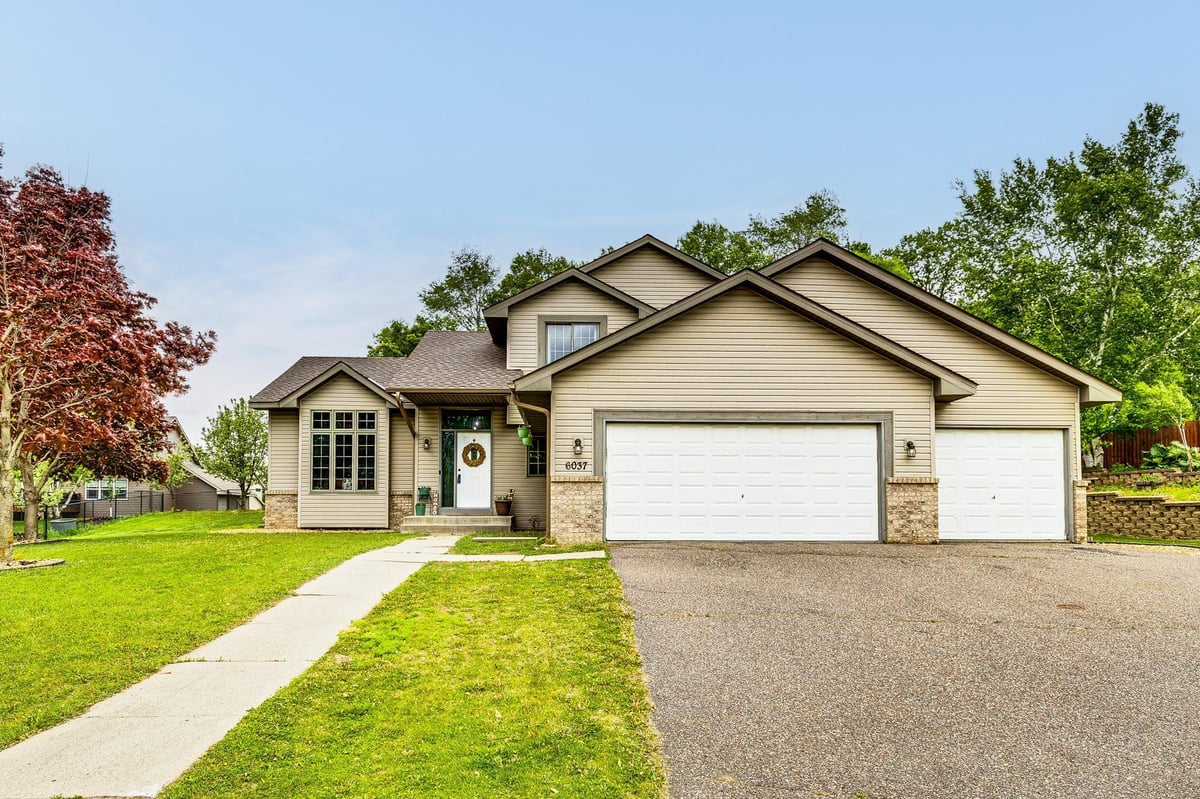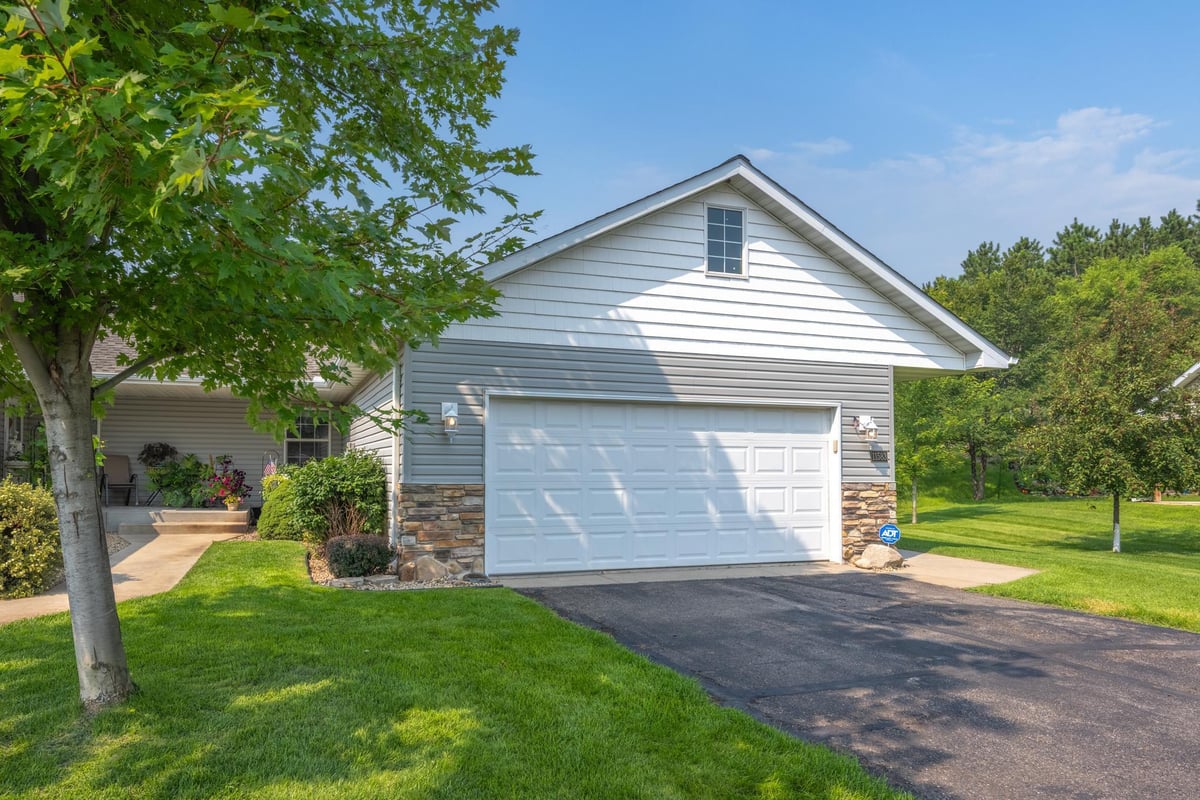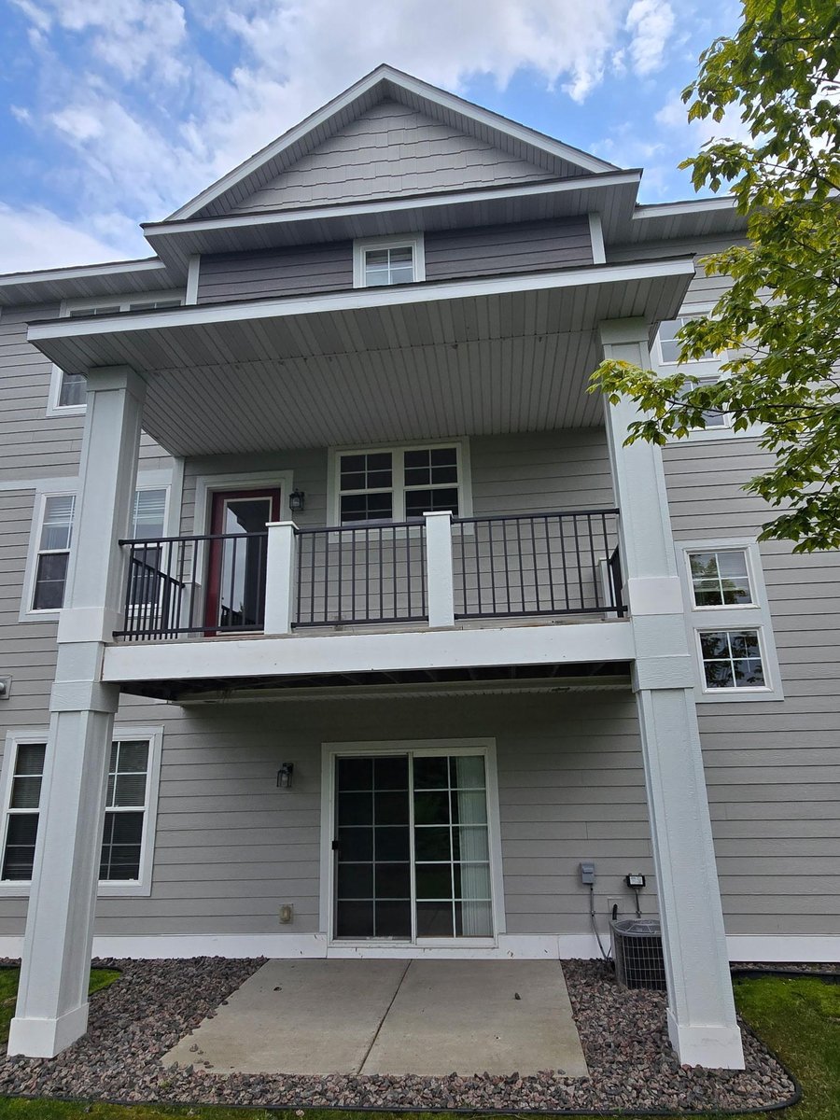Listing Details
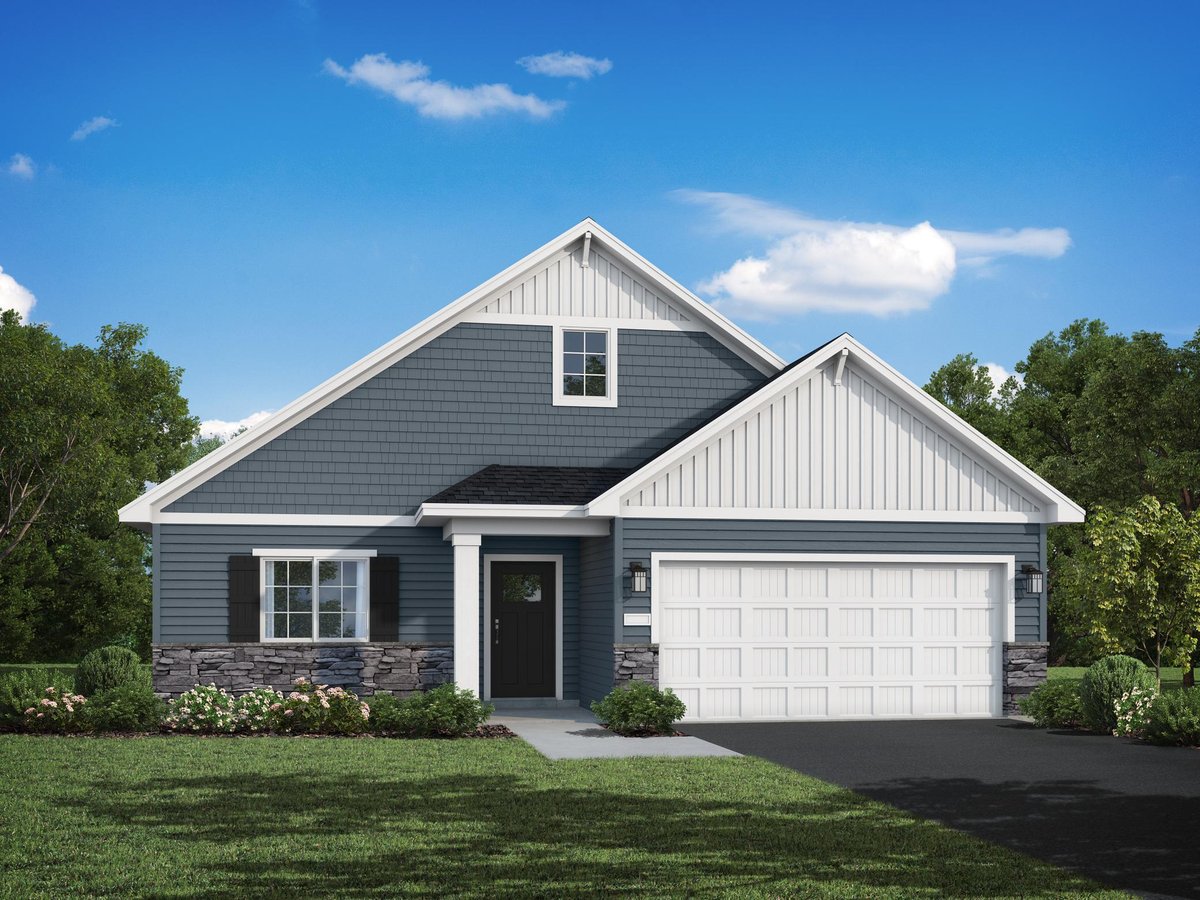
Listing Courtesy of JPW Realty
Discover effortless main-level living in this beautifully designed 3-bedroom, 2-bath villa. This spacious home features an open-concept layout with all living spaces conveniently located on one level--no stairs required! Enjoy the bright and airy 4-season room, perfect for relaxing year-round. The primary suite offers a true retreat with a luxury bathroom featuring a walk-in shower, double vanity, and premium finishes. With thoughtful upgrades throughout and low-maintenance living, this home is ideal for comfort and style. Located in a quiet, well-maintained community close to parks, shopping, and more. Under construction: Completion in October.
County: Wright
Latitude: 45.2764198046
Longitude: -93.7971846748
Subdivision/Development: Edmondson Ridge
Directions: I-94 to MN-25 W; Left on 85th Street NE; Left on Ebersole Avenue, R on 86th Street, L on Edmonson Way
All Living Facilities on One Level: Yes
3/4 Baths: 1
Number of Full Bathrooms: 1
Other Bathrooms Description: 3/4 Primary, Private Primary, Main Floor Full Bath, Primary Walk-Thru
Has Dining Room: Yes
Dining Room Description: Eat In Kitchen, Informal Dining Room, Kitchen/Dining Room
Living Room Dimensions: 14x13
Kitchen Dimensions: 13x10
Bedroom 1 Dimensions: 12x13
Bedroom 2 Dimensions: 11x10
Bedroom 3 Dimensions: 11x10
Has Fireplace: Yes
Number of Fireplaces: 1
Fireplace Description: Electric
Heating: Forced Air
Heating Fuel: Natural Gas
Cooling: Central Air
Appliances: Air-To-Air Exchanger, Dishwasher, Electric Water Heater, Microwave, Range, Refrigerator, Stainless Steel Appliances
Basement Description: None
Total Number of Units: 0
Accessibility: None
Stories: One
Is New Construction: Yes
Construction: Brick/Stone, Vinyl Siding
Roof: Age 8 Years or Less, Asphalt
Water Source: City Water/Connected
Septic or Sewer: City Sewer/Connected
Water: City Water/Connected
Electric: 150 Amp Service
Parking Description: Attached Garage, Asphalt, Garage Door Opener
Has Garage: Yes
Garage Spaces: 3
Fencing: None
Pool Description: None
Lot Description: Corner Lot, Irregular Lot, Some Trees
Lot Size in Acres: 0.24
Lot Size in Sq. Ft.: 10,454
Lot Dimensions: Irregular
Zoning: Residential-Single Family
Road Frontage: City Street, Cul De Sac, Paved Streets
High School District: Monticello
School District Phone: 763-272-2000
Property Type: SFR
Property SubType: Single Family Residence
Year Built: 2024
Status: Active
Unit Features: Ceiling Fan(s), Kitchen Center Island, Primary Bedroom Walk-In Closet, Main Floor Primary Bedroom, Patio, Porch, In-Ground Sprinkler, Vaulted Ceiling(s), Washer/Dryer Hookup, Walk-In Closet
Tax Year: 2025
Tax Amount (Annual): $252

























